Idées déco de salles de bain avec un carrelage de pierre et parquet clair
Trier par :
Budget
Trier par:Populaires du jour
161 - 180 sur 536 photos
1 sur 3
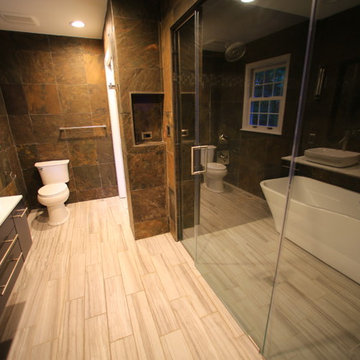
Idée de décoration pour une grande salle de bain principale design en bois foncé avec une vasque, un placard à porte plane, une baignoire indépendante, une douche à l'italienne, WC à poser, un carrelage marron, un carrelage de pierre, un mur beige et parquet clair.
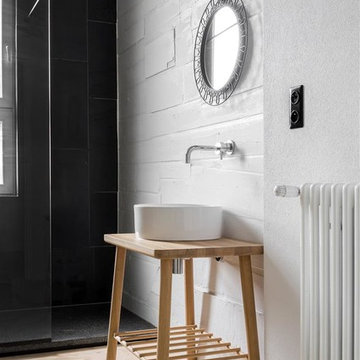
Karolina Bąk www.karolinabak.com
Idée de décoration pour une petite salle d'eau méditerranéenne en bois clair avec un placard sans porte, une douche ouverte, WC suspendus, un carrelage blanc, un carrelage de pierre, un mur blanc, parquet clair, un plan vasque, un plan de toilette en bois, un sol marron et aucune cabine.
Idée de décoration pour une petite salle d'eau méditerranéenne en bois clair avec un placard sans porte, une douche ouverte, WC suspendus, un carrelage blanc, un carrelage de pierre, un mur blanc, parquet clair, un plan vasque, un plan de toilette en bois, un sol marron et aucune cabine.
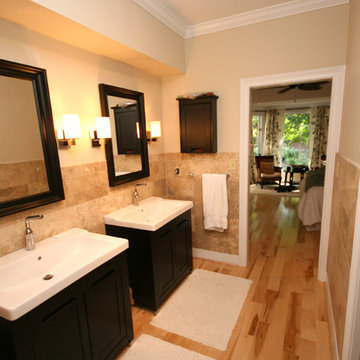
Idées déco pour une salle de bain principale classique de taille moyenne avec un placard à porte shaker, des portes de placard noires, un carrelage beige, un carrelage de pierre, parquet clair, un lavabo intégré et un plan de toilette en surface solide.
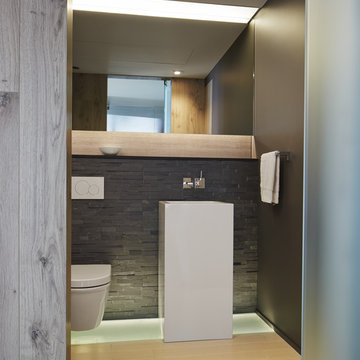
Powder Room Dave Burke Photography
Exemple d'une grande salle d'eau moderne avec une vasque, un placard à porte plane, WC suspendus, un carrelage noir, un carrelage de pierre, un mur noir et parquet clair.
Exemple d'une grande salle d'eau moderne avec une vasque, un placard à porte plane, WC suspendus, un carrelage noir, un carrelage de pierre, un mur noir et parquet clair.
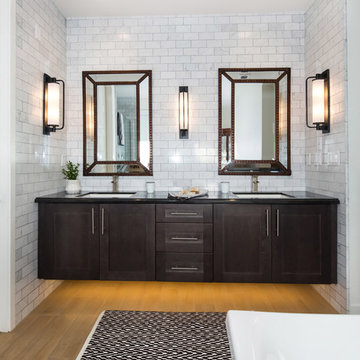
Lori Dennis Interior Design
SoCal Contractor
Erika Bierman Photography
Exemple d'une salle de bain principale nature en bois foncé de taille moyenne avec un placard avec porte à panneau surélevé, une baignoire indépendante, une douche ouverte, un carrelage blanc, un carrelage de pierre, un mur blanc, parquet clair, un lavabo posé et un plan de toilette en marbre.
Exemple d'une salle de bain principale nature en bois foncé de taille moyenne avec un placard avec porte à panneau surélevé, une baignoire indépendante, une douche ouverte, un carrelage blanc, un carrelage de pierre, un mur blanc, parquet clair, un lavabo posé et un plan de toilette en marbre.
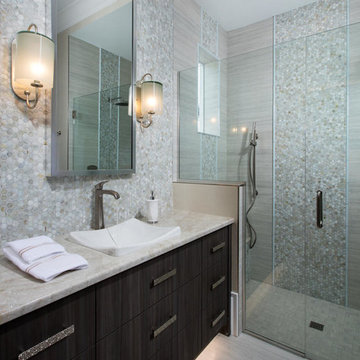
Guest Bathroom
Réalisation d'une grande salle d'eau tradition avec un placard à porte plane, des portes de placard marrons, une douche d'angle, WC séparés, un carrelage multicolore, un carrelage de pierre, un mur beige, parquet clair, un lavabo encastré, un plan de toilette en granite, un sol beige et une cabine de douche à porte battante.
Réalisation d'une grande salle d'eau tradition avec un placard à porte plane, des portes de placard marrons, une douche d'angle, WC séparés, un carrelage multicolore, un carrelage de pierre, un mur beige, parquet clair, un lavabo encastré, un plan de toilette en granite, un sol beige et une cabine de douche à porte battante.
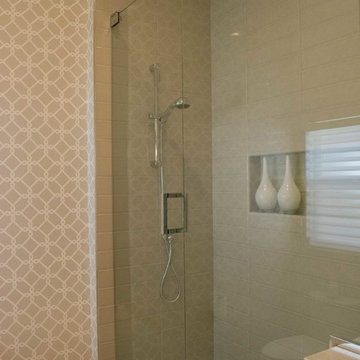
A beautiful transitional design was created by removing the range and microwave and adding a cooktop, under counter oven and hood. The microwave was relocated and an under counter microwave was incorporated into the design. These appliances were moved to balance the design and create a perfect symmetry. Additionally the small appliances, coffee maker, blender and toaster were incorporated into the pantries to keep them hidden and the tops clean. The walls were removed to create a great room concept that not only makes the kitchen a larger area but also transmits an inviting design appeal.
The master bath room had walls removed to accommodate a large double vanity. Toilet and shower was relocated to recreate a better design flow.
Products used were Miralis matte shaker white cabinetry. An exotic jumbo marble was used on the island and quartz tops throughout to keep the clean look.
The Final results of a gorgeous kitchen and bath
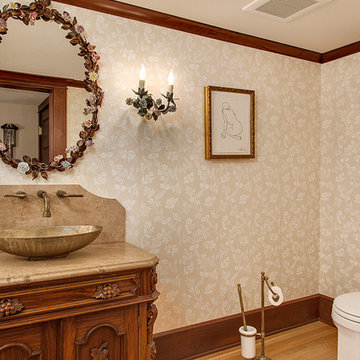
Exemple d'une salle d'eau chic en bois brun de taille moyenne avec WC à poser, un placard en trompe-l'oeil, un carrelage beige, un carrelage de pierre, un mur multicolore, parquet clair, une vasque et un plan de toilette en calcaire.
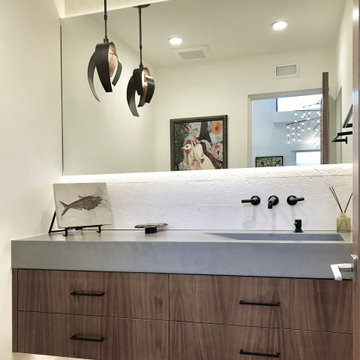
Idées déco pour une salle d'eau moderne en bois brun avec un placard à porte plane, WC suspendus, un carrelage gris, un carrelage de pierre, un mur blanc, parquet clair, un lavabo intégré, un plan de toilette en béton et un plan de toilette gris.
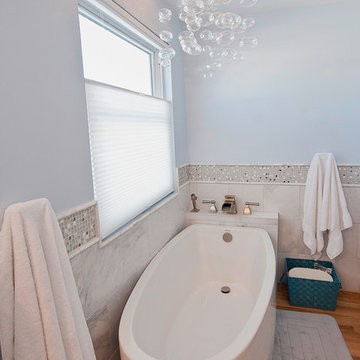
Master bath remodel in Sandy, Utah blending traditional details in with a contemporary look. Some aging in place details added as well. Closer look at the freestanding tub with modern chandelier contrasting traditional wood flooring and carrara marble wainscot. Design by Monique Jacqueline Design. R2 Images
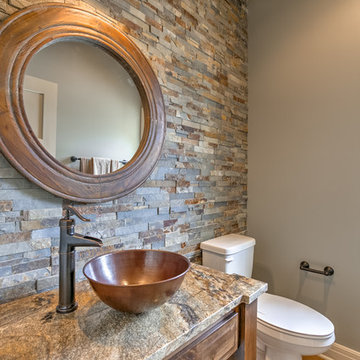
Walls are painted Sherwin Williams Roycroft Suede
#2842. Trim is Sherwin Williams Urban Putty
7532. Wood floors are Vintage Loft by Master's Craft and the color is Millhouse. Copper vessel sink. Cabinetry is knotty alder with Walnut Wainscot stain. Accent wall is ISC Stone Anatolia Ledgestone Collection-Sierra. Granite is Lapidus.
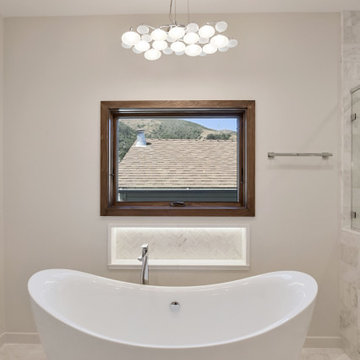
Idées déco pour une salle de bain principale contemporaine en bois clair de taille moyenne avec un placard à porte plane, une baignoire indépendante, une douche double, WC séparés, un carrelage blanc, un carrelage de pierre, un mur vert, parquet clair, un lavabo encastré, un plan de toilette en quartz modifié, un sol blanc, une cabine de douche à porte battante, un plan de toilette blanc, des toilettes cachées, meuble double vasque et meuble-lavabo suspendu.
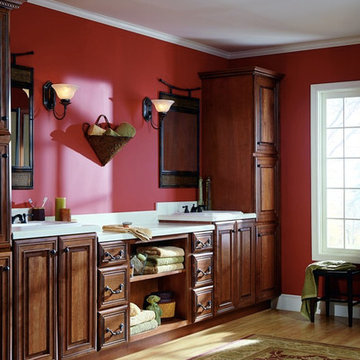
Cette photo montre une grande douche en alcôve principale chic en bois foncé avec un placard avec porte à panneau surélevé, un carrelage beige, un carrelage de pierre, un mur rouge, parquet clair, un lavabo posé, un plan de toilette en quartz, un sol beige, une cabine de douche à porte battante et un plan de toilette blanc.
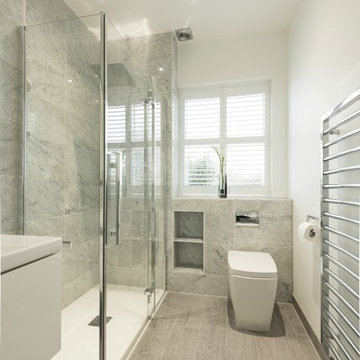
The walk-in shower has a large square rain head for a luxurious spa feel. Housing the cistern behind marble veined tiles creates a cluter free look to complement the serene subtle grey tones.
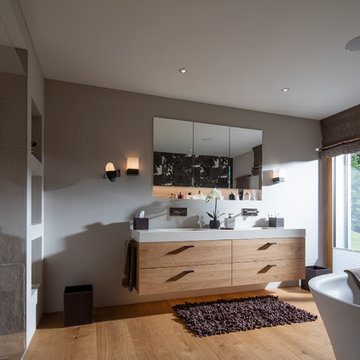
Das großzügig geschnittene Bad besticht mit authentischen, hochwertigen und vor allem natürlichen Materialien und gibt, Dank der großflächigen Glasfront, den Blick in die umliegende Bergwelt frei.
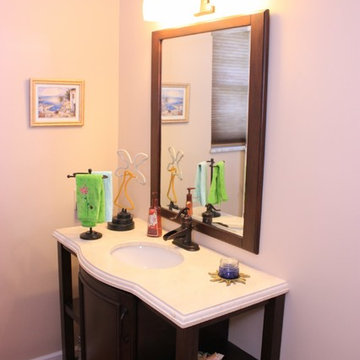
Aménagement d'une salle d'eau classique en bois foncé de taille moyenne avec un placard à porte plane, une baignoire d'angle, une douche ouverte, WC à poser, un carrelage blanc, un carrelage de pierre, un mur blanc, parquet clair, un lavabo posé, un plan de toilette en surface solide, un sol beige et aucune cabine.
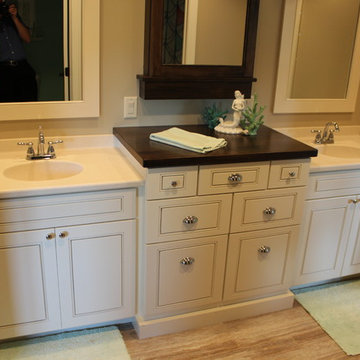
Inspiration pour une salle de bain principale chalet de taille moyenne avec un placard à porte shaker, des portes de placard blanches, une baignoire en alcôve, une douche d'angle, un carrelage beige, un carrelage de pierre, un mur beige, parquet clair, un lavabo intégré et un plan de toilette en béton.
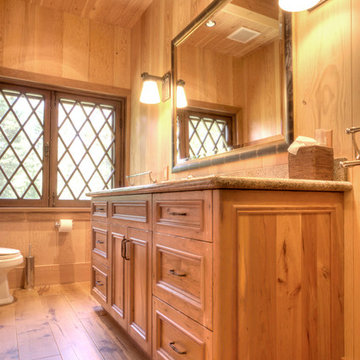
Inspiration pour une grande salle d'eau traditionnelle en bois clair avec un placard avec porte à panneau encastré, un plan de toilette en granite, WC à poser, un carrelage gris, un carrelage de pierre, un mur beige et parquet clair.
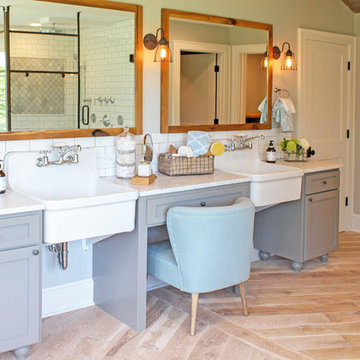
Products making their television debut in this project were Anthology Woods Northwest Blend (a naturally weathered wood installed on a section of the ceiling, unfinished) and the extremely hard & durable Left Coast White Oak, a unique species growing only in a narrow strip of Oregon and bit in California & Washington (installed for the flooring, finished with Rubio Monocoat White natural oil). The homeowners were able to easily apply the finish themselves prior to installing the floor, and the zero VOC nature of the oil insured it was safe to move right in! The White tint to the oil gives a subtle white-washed look to the floors while maintaining a natural look and a supple feel underfoot.
The couple participating in the episode loved their floor so much they decided to add more, installing it in their master bedroom, as well! The rich character of this natural Oak in a flat sawn (the old "European" way to cut Oak) wood product adds a timeless element & warmth to the feel of the space. Looking closely at the grain, you'll see cathedral patterns in many boards, along with a great mix of flat grain with rift areas as well. Finishing out the details of the room, the Bath Crashers team added natural carerra marble in the shower with tones of white & gray, and apron-front vanity sinks for extra charm.
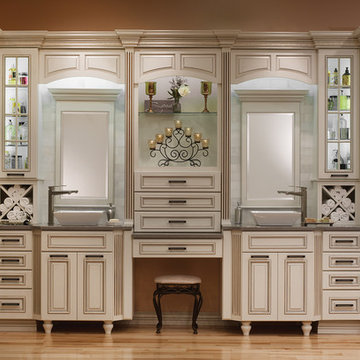
Covered Bridge Cabinetry specializes in the highest quality custom cabinetry. Our extensive line of accessories, details, and embellishments makes it easy to truly make your kitchen or bathroom one of a kind. This traditional luxury bathroom features our Raritan door style in Sugar White, with a Brush Premium Finish. The Raritan door style blends a Raised-Panel door front with a Recessed panel drawer front. Featuring a raised panel valence, traditional mullion door inserts, and tulip legs, this kitchen is perfect for a large luxury bathroom. By adding accessories such as a spice rack, cutlery dividers, and wood tiered door storage, this bathroom vanity provides stylish and convenient organization. Photography by St. Niell Studio.
Idées déco de salles de bain avec un carrelage de pierre et parquet clair
9