Idées déco de salles de bain avec un carrelage de pierre et sol en béton ciré
Trier par :
Budget
Trier par:Populaires du jour
81 - 100 sur 387 photos
1 sur 3
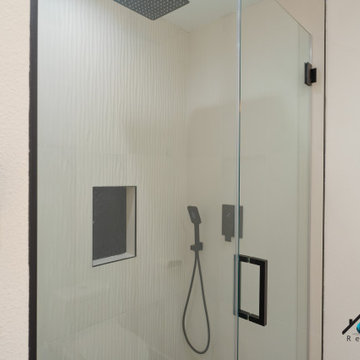
This bathroom received a modern upgrade with a brand-new vanity, industrial-style lights, and alcove shower. The shower has accents of black hardware and a rainfall showerhead. To save space, we also installed a laundry section that houses a dryer and washer.
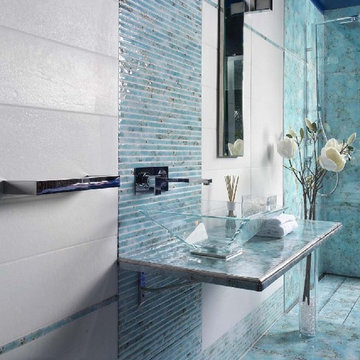
Inspiration pour une petite salle de bain principale méditerranéenne avec un plan de toilette en carrelage, un carrelage bleu, un carrelage de pierre, un mur blanc, sol en béton ciré et un lavabo suspendu.
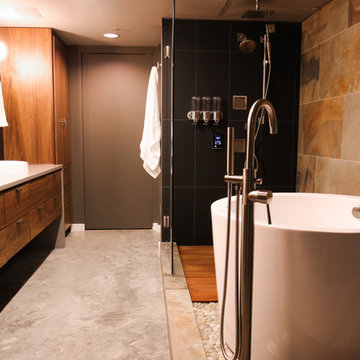
Idée de décoration pour une petite salle de bain principale tradition en bois brun avec un placard à porte plane, un bain japonais, une douche ouverte, un bidet, un carrelage noir, un carrelage de pierre, un mur gris, sol en béton ciré, un lavabo intégré, un plan de toilette en quartz, un sol gris, une cabine de douche à porte battante et un plan de toilette gris.
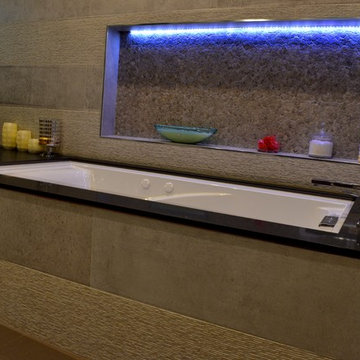
" Our Modern Bathroom Remodel "
Thoughtful planning and design accompanied by our bathroom professionals and our designers team,
BY "Solidworks Remodeling"
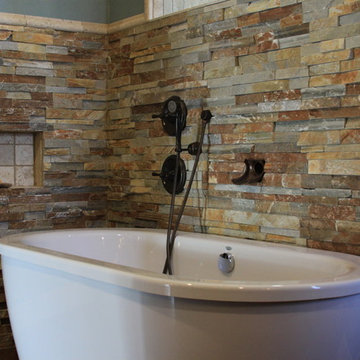
The Master Bath offers a freestanding tub, huge walk-in shower, private water closet, and lots of counter-top space. The tub features a stone backs-plash with separate hand shower and filler water controls. The tub filler is handmade from copper piping. There is a glass pane behind the tub that overlooks into the shower. The spacious walk-in shower offers room for the entire family, but it works just as well for one or two people. The water closet has its own space offering extra privacy.
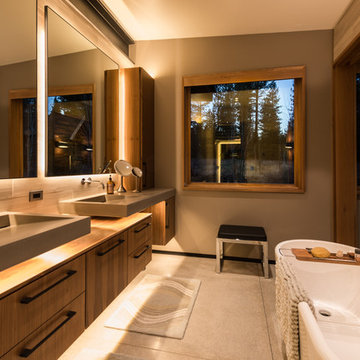
Master Bathroom
Réalisation d'une salle de bain principale chalet de taille moyenne avec un placard en trompe-l'oeil, des portes de placard marrons, une baignoire indépendante, un carrelage beige, un carrelage de pierre, un mur beige, sol en béton ciré, un lavabo intégré et un plan de toilette en béton.
Réalisation d'une salle de bain principale chalet de taille moyenne avec un placard en trompe-l'oeil, des portes de placard marrons, une baignoire indépendante, un carrelage beige, un carrelage de pierre, un mur beige, sol en béton ciré, un lavabo intégré et un plan de toilette en béton.
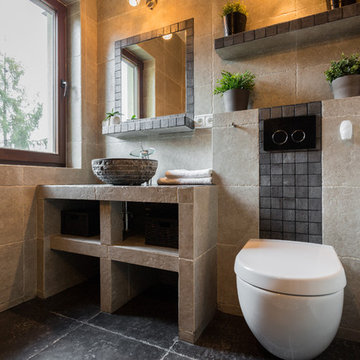
Aménagement d'une salle d'eau montagne de taille moyenne avec un placard sans porte, WC suspendus, un carrelage de pierre, un mur beige, sol en béton ciré et une vasque.
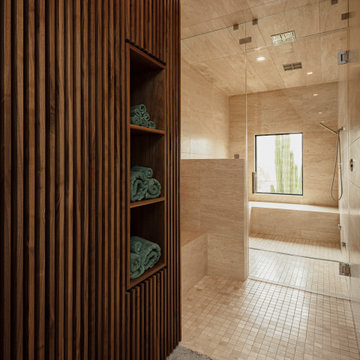
Photo by Roehner + Ryan
Inspiration pour une grande salle de bain principale sud-ouest américain en bois foncé avec un placard à porte plane, un carrelage de pierre, sol en béton ciré, un lavabo encastré, un plan de toilette en quartz modifié, un sol gris, une cabine de douche à porte battante, un plan de toilette blanc, meuble double vasque et meuble-lavabo sur pied.
Inspiration pour une grande salle de bain principale sud-ouest américain en bois foncé avec un placard à porte plane, un carrelage de pierre, sol en béton ciré, un lavabo encastré, un plan de toilette en quartz modifié, un sol gris, une cabine de douche à porte battante, un plan de toilette blanc, meuble double vasque et meuble-lavabo sur pied.
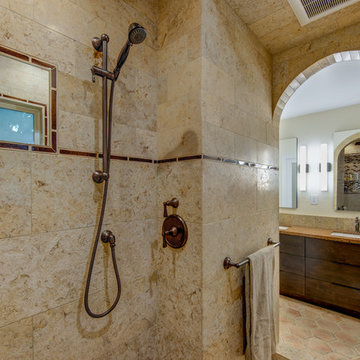
Design: Design Set Match
Construction: Red Boot Construction
PhotoGraphy: Treve Johnson Photography
Cabinetry: Segale Brothers
Countertops: Sullivan Countertops & Cambria
Plumbing Fixtures: Jack London Kitchen & Bath
Electrical Fixtures: Berkeley Lighting
Ideabook: http://www.houzz.com/ideabooks/38639558/thumbs/oakland-mediterranean-w-modern-touches
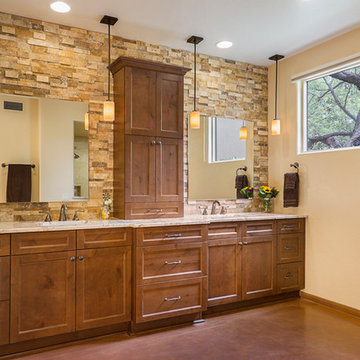
Photography by Jeffrey Volker
Exemple d'une douche en alcôve principale montagne en bois brun de taille moyenne avec un placard à porte shaker, un carrelage multicolore, un carrelage de pierre, un mur beige, sol en béton ciré, un lavabo encastré et un plan de toilette en granite.
Exemple d'une douche en alcôve principale montagne en bois brun de taille moyenne avec un placard à porte shaker, un carrelage multicolore, un carrelage de pierre, un mur beige, sol en béton ciré, un lavabo encastré et un plan de toilette en granite.
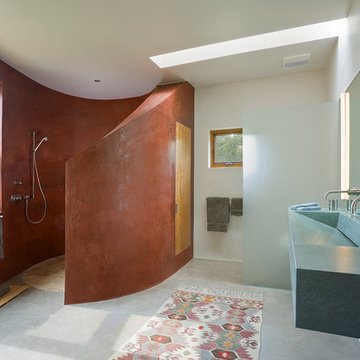
Robert Reck photography : curved red waterproof plaster defines the shower and the frosted glass provides privacy for the WC in this contemporary master bath. The cast concrete sink cantilevers off the wall to keep the bathroom lines simple and easy to maintain
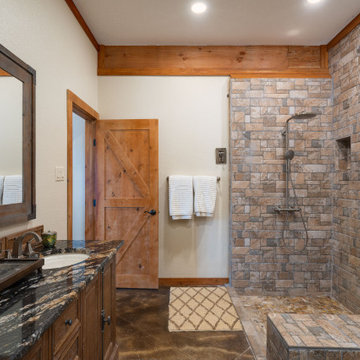
Réalisation d'une très grande salle de bain sud-ouest américain avec sol en béton ciré, un sol marron, poutres apparentes, un placard en trompe-l'oeil, des portes de placard marrons, une douche ouverte, un carrelage de pierre, un mur blanc, un lavabo posé, un plan de toilette en granite, aucune cabine, un banc de douche, meuble double vasque et meuble-lavabo suspendu.
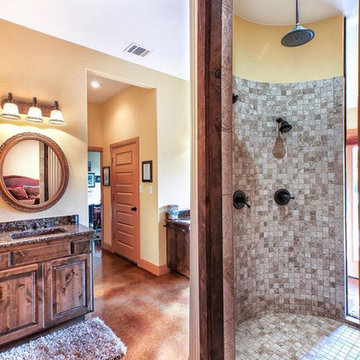
Idées déco pour une salle de bain principale sud-ouest américain en bois foncé de taille moyenne avec un placard avec porte à panneau surélevé, une douche ouverte, WC séparés, un carrelage beige, un carrelage de pierre, un mur beige, sol en béton ciré, un lavabo encastré et un plan de toilette en granite.
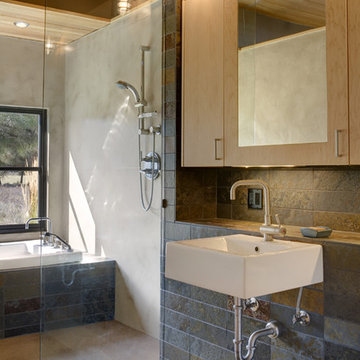
(c) steve keating photography
Wolf Creek View Cabin sits in a lightly treed meadow, surrounded by foothills and mountains in Eastern Washington. The 1,800 square foot home is designed as two interlocking “L’s”. A covered patio is located at the intersection of one “L,” offering a protected place to sit while enjoying sweeping views of the valley. A lighter screening “L” creates a courtyard that provides shelter from seasonal winds and an intimate space with privacy from neighboring houses.
The building mass is kept low in order to minimize the visual impact of the cabin on the valley floor. The roof line and walls extend into the landscape and abstract the mountain profiles beyond. Weathering steel siding blends with the natural vegetation and provides a low maintenance exterior.
We believe this project is successful in its peaceful integration with the landscape and offers an innovative solution in form and aesthetics for cabin architecture.
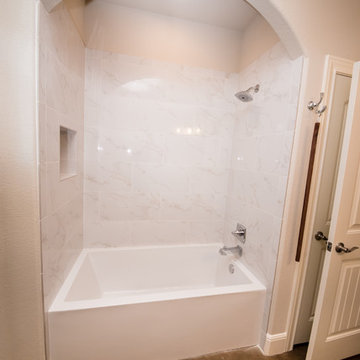
The secondary bathroom is large enough for 2 people to comfortably share. It has plenty of storage, including a large linen closet (behind the entry door). The large shower/tub combo has an alcove to keep products off of the side of the tub.
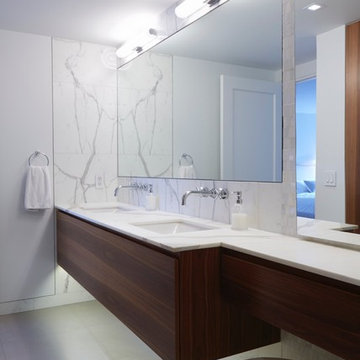
Ben Bloom
Cette image montre une salle de bain principale minimaliste en bois foncé de taille moyenne avec un placard à porte plane, WC suspendus, un carrelage de pierre, un plan de toilette en marbre, une baignoire encastrée, un mur gris, sol en béton ciré, un lavabo encastré et un sol gris.
Cette image montre une salle de bain principale minimaliste en bois foncé de taille moyenne avec un placard à porte plane, WC suspendus, un carrelage de pierre, un plan de toilette en marbre, une baignoire encastrée, un mur gris, sol en béton ciré, un lavabo encastré et un sol gris.
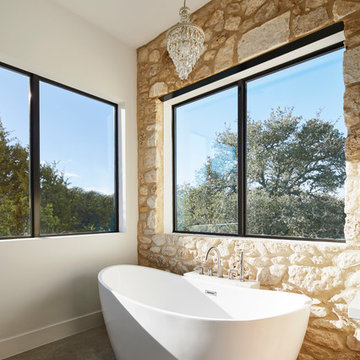
Master Bathroom detail view of the Reimers Rd. Residence. Construction by Ameristar Remodeling & Roofing. Photography by Andrea Calo.
Idées déco pour une grande salle de bain principale moderne en bois brun avec un placard à porte plane, une baignoire indépendante, une douche à l'italienne, WC à poser, un carrelage beige, un carrelage de pierre, un mur blanc, sol en béton ciré, un lavabo encastré, un plan de toilette en quartz modifié, un sol gris, une cabine de douche à porte battante et un plan de toilette blanc.
Idées déco pour une grande salle de bain principale moderne en bois brun avec un placard à porte plane, une baignoire indépendante, une douche à l'italienne, WC à poser, un carrelage beige, un carrelage de pierre, un mur blanc, sol en béton ciré, un lavabo encastré, un plan de toilette en quartz modifié, un sol gris, une cabine de douche à porte battante et un plan de toilette blanc.
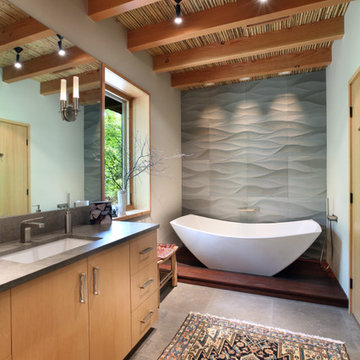
The lower level was designed with retreat in mind. A unique bamboo ceiling overhead gives this level a cozy feel. This full spa includes stunning tilework and modern-lined soaking tub.
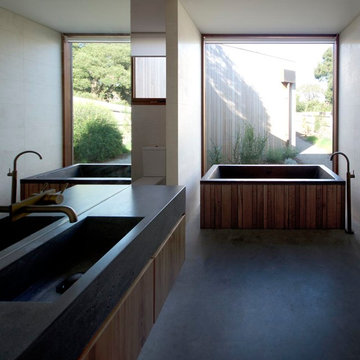
Auhaus Architecture
Inspiration pour une grande salle de bain principale minimaliste en bois brun avec un lavabo intégré, un placard à porte plane, un plan de toilette en béton, une baignoire indépendante, une douche ouverte, WC à poser, un carrelage beige, un carrelage de pierre, un mur beige et sol en béton ciré.
Inspiration pour une grande salle de bain principale minimaliste en bois brun avec un lavabo intégré, un placard à porte plane, un plan de toilette en béton, une baignoire indépendante, une douche ouverte, WC à poser, un carrelage beige, un carrelage de pierre, un mur beige et sol en béton ciré.
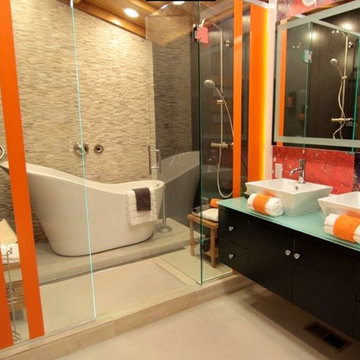
Aménagement d'une salle de bain principale contemporaine de taille moyenne avec un placard à porte plane, des portes de placard noires, un plan de toilette en verre, une baignoire indépendante, un espace douche bain, un carrelage gris, un carrelage de pierre, un mur orange, sol en béton ciré, une vasque, un sol gris, une cabine de douche à porte battante et un plan de toilette vert.
Idées déco de salles de bain avec un carrelage de pierre et sol en béton ciré
5