Idées déco de salles de bain avec un carrelage de pierre et un lavabo posé
Trier par :
Budget
Trier par:Populaires du jour
141 - 160 sur 4 094 photos
1 sur 3
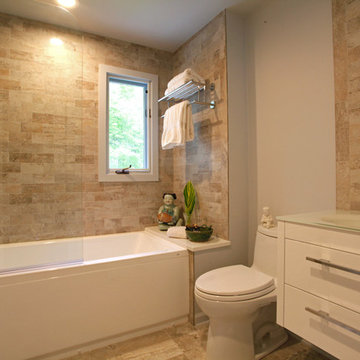
A contemporary bathroom with a movable glass door to save space.
Inspiration pour une salle de bain principale design de taille moyenne avec un placard à porte plane, des portes de placard blanches, un combiné douche/baignoire, WC à poser, un carrelage beige, un carrelage de pierre, un mur beige, un sol en calcaire, un lavabo posé, un plan de toilette en verre, une baignoire en alcôve, un sol beige et aucune cabine.
Inspiration pour une salle de bain principale design de taille moyenne avec un placard à porte plane, des portes de placard blanches, un combiné douche/baignoire, WC à poser, un carrelage beige, un carrelage de pierre, un mur beige, un sol en calcaire, un lavabo posé, un plan de toilette en verre, une baignoire en alcôve, un sol beige et aucune cabine.
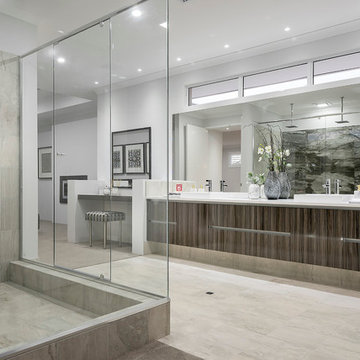
D-Max Photography
Idée de décoration pour une grande salle de bain principale design en bois foncé avec un placard à porte plane, une douche double, un carrelage beige, un carrelage de pierre, un mur blanc, un sol en carrelage de porcelaine, un lavabo posé, un plan de toilette en quartz modifié et une cabine de douche à porte coulissante.
Idée de décoration pour une grande salle de bain principale design en bois foncé avec un placard à porte plane, une douche double, un carrelage beige, un carrelage de pierre, un mur blanc, un sol en carrelage de porcelaine, un lavabo posé, un plan de toilette en quartz modifié et une cabine de douche à porte coulissante.
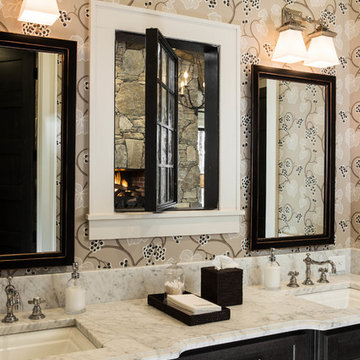
In the master bath, with the pivoting window slightly open, showing the master bedroom fireplace. Marble tops the dual sink vanity that sits on a black base.
Scott Moore Photography

The Homeowner’s of this St. Marlo home were ready to do away with the large unused Jacuzzi tub and builder grade finishes in their Master Bath and Bedroom. The request was for a design that felt modern and crisp but held the elegance of their Country French preferences. Custom vanities with drop in sinks that mimic the roll top tub and crystal knobs flank a furniture style armoire painted in a lightly distressed gray achieving a sense of casual elegance. Wallpaper and crystal sconces compliment the simplicity of the chandelier and free standing tub surrounded by traditional Rue Pierre white marble tile. As contradiction the floor is 12 x 24 polished porcelain adding a clean and modernized touch. Multiple shower heads, bench and mosaic tiled niches with glass shelves complete the luxurious showering experience.

Jim Bartsch Photography
Cette image montre une salle de bain principale asiatique en bois brun de taille moyenne avec un lavabo posé, un plan de toilette en granite, une douche d'angle, un carrelage de pierre, un mur multicolore, un sol en ardoise, un carrelage marron, un carrelage gris et un placard à porte shaker.
Cette image montre une salle de bain principale asiatique en bois brun de taille moyenne avec un lavabo posé, un plan de toilette en granite, une douche d'angle, un carrelage de pierre, un mur multicolore, un sol en ardoise, un carrelage marron, un carrelage gris et un placard à porte shaker.
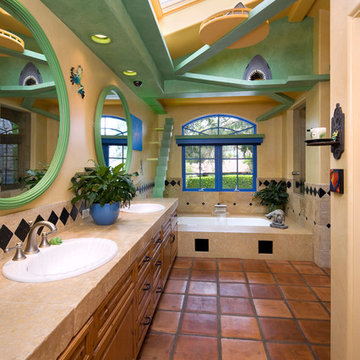
Mater bath features his/her sinks, whirlpool tub and catwalks. © Holly Lepere
Idée de décoration pour une salle de bain bohème en bois brun avec un lavabo posé, un placard à porte shaker, une douche d'angle, un carrelage beige, un carrelage de pierre, un mur beige, tomettes au sol et une baignoire encastrée.
Idée de décoration pour une salle de bain bohème en bois brun avec un lavabo posé, un placard à porte shaker, une douche d'angle, un carrelage beige, un carrelage de pierre, un mur beige, tomettes au sol et une baignoire encastrée.
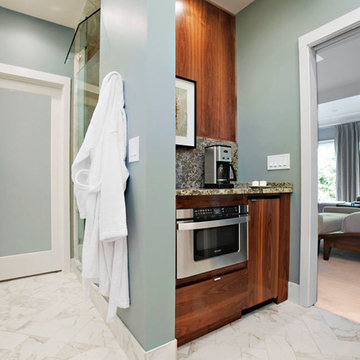
The make over of a very dated builder grade master bathroom into a peaceful retreat. The herringbone porcelain tile gives the look of marble without the maintenance issues. The steam shower is tucked behind the morning bar.
Tracy Cox Photography

Photo by Alan Tansey
This East Village penthouse was designed for nocturnal entertaining. Reclaimed wood lines the walls and counters of the kitchen and dark tones accent the different spaces of the apartment. Brick walls were exposed and the stair was stripped to its raw steel finish. The guest bath shower is lined with textured slate while the floor is clad in striped Moroccan tile.

Progetto architettonico e Direzione lavori: arch. Valeria Federica Sangalli Gariboldi
General Contractor: ECO srl
Impresa edile: FR di Francesco Ristagno
Impianti elettrici: 3Wire
Impianti meccanici: ECO srl
Interior Artist: Paola Buccafusca
Fotografie: Federica Antonelli
Arredamento: Cavallini Linea C
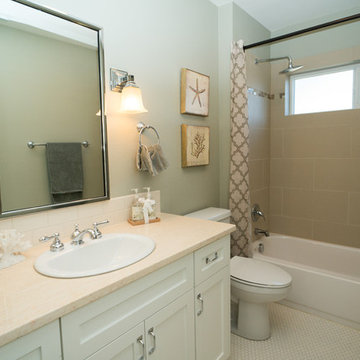
Jason Walchli
Aménagement d'une grande salle de bain avec un lavabo posé, un placard avec porte à panneau encastré, des portes de placard blanches, un plan de toilette en marbre, une baignoire posée, une douche d'angle, un carrelage beige, un carrelage de pierre, un mur vert et un sol en carrelage de porcelaine.
Aménagement d'une grande salle de bain avec un lavabo posé, un placard avec porte à panneau encastré, des portes de placard blanches, un plan de toilette en marbre, une baignoire posée, une douche d'angle, un carrelage beige, un carrelage de pierre, un mur vert et un sol en carrelage de porcelaine.
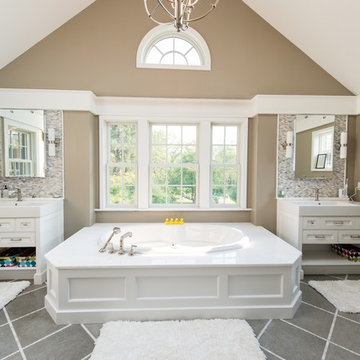
Photographer: Kevin Colquhoun
Réalisation d'une très grande salle de bain principale tradition avec un lavabo posé, une baignoire posée, un placard à porte affleurante, des portes de placard blanches, un carrelage gris, une douche d'angle, WC à poser, un carrelage de pierre et un mur beige.
Réalisation d'une très grande salle de bain principale tradition avec un lavabo posé, une baignoire posée, un placard à porte affleurante, des portes de placard blanches, un carrelage gris, une douche d'angle, WC à poser, un carrelage de pierre et un mur beige.
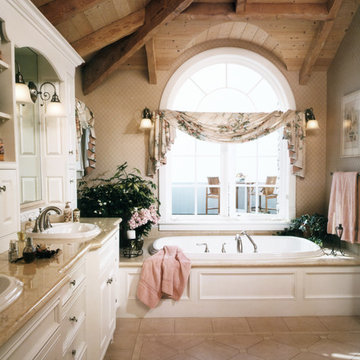
Luxurious modern take on a traditional white Italian villa. An entry with a silver domed ceiling, painted moldings in patterns on the walls and mosaic marble flooring create a luxe foyer. Into the formal living room, cool polished Crema Marfil marble tiles contrast with honed carved limestone fireplaces throughout the home, including the outdoor loggia. Ceilings are coffered with white painted
crown moldings and beams, or planked, and the dining room has a mirrored ceiling. Bathrooms are white marble tiles and counters, with dark rich wood stains or white painted. The hallway leading into the master bedroom is designed with barrel vaulted ceilings and arched paneled wood stained doors. The master bath and vestibule floor is covered with a carpet of patterned mosaic marbles, and the interior doors to the large walk in master closets are made with leaded glass to let in the light. The master bedroom has dark walnut planked flooring, and a white painted fireplace surround with a white marble hearth.
The kitchen features white marbles and white ceramic tile backsplash, white painted cabinetry and a dark stained island with carved molding legs. Next to the kitchen, the bar in the family room has terra cotta colored marble on the backsplash and counter over dark walnut cabinets. Wrought iron staircase leading to the more modern media/family room upstairs.
Project Location: North Ranch, Westlake, California. Remodel designed by Maraya Interior Design. From their beautiful resort town of Ojai, they serve clients in Montecito, Hope Ranch, Malibu, Westlake and Calabasas, across the tri-county areas of Santa Barbara, Ventura and Los Angeles, south to Hidden Hills- north through Solvang and more.
Whitewashed beams and planked ceiling, with limestone tile floors in this cottage on the beach,
Kurt Magness, architect
Stan Tenpenny, contractor
photo by peter Malinowski
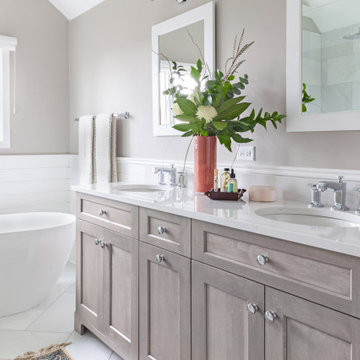
Bright white modern farmhouse bathroom
Idées déco pour une douche en alcôve principale campagne de taille moyenne avec un placard à porte plane, des portes de placard beiges, une baignoire indépendante, un carrelage blanc, un carrelage de pierre, un mur gris, un lavabo posé, un plan de toilette en marbre, un sol blanc, une cabine de douche à porte battante, un plan de toilette blanc, une niche, meuble double vasque et meuble-lavabo sur pied.
Idées déco pour une douche en alcôve principale campagne de taille moyenne avec un placard à porte plane, des portes de placard beiges, une baignoire indépendante, un carrelage blanc, un carrelage de pierre, un mur gris, un lavabo posé, un plan de toilette en marbre, un sol blanc, une cabine de douche à porte battante, un plan de toilette blanc, une niche, meuble double vasque et meuble-lavabo sur pied.
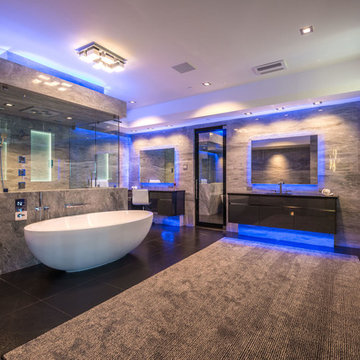
Luxurious monochrome master bathroom with wet room shower and freestanding tub is created for relaxation.
The space has an attractive detail - blue blacklight.
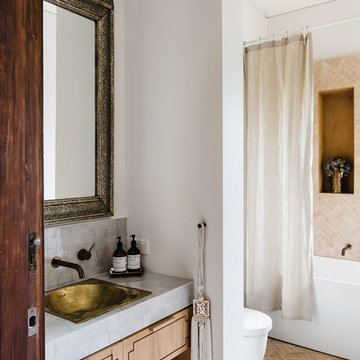
Exemple d'une salle d'eau méditerranéenne en bois clair de taille moyenne avec un carrelage beige, un mur blanc, un lavabo posé, une cabine de douche avec un rideau, une baignoire indépendante, une douche ouverte, WC à poser, un carrelage de pierre, sol en béton ciré, un plan de toilette en carrelage, un sol blanc et un placard à porte plane.
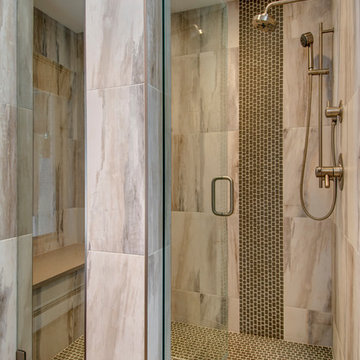
Inspiration pour une grande douche en alcôve principale design en bois clair avec un placard à porte plane, un carrelage gris, un carrelage de pierre, un mur gris, un sol en carrelage de porcelaine, un lavabo posé, un plan de toilette en granite et une baignoire posée.
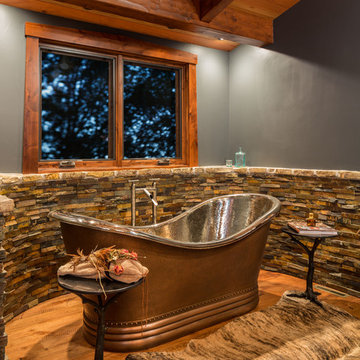
Chris Marona
Cette photo montre une salle de bain principale montagne avec une baignoire indépendante, une douche d'angle, un carrelage de pierre, un mur bleu, parquet clair et un lavabo posé.
Cette photo montre une salle de bain principale montagne avec une baignoire indépendante, une douche d'angle, un carrelage de pierre, un mur bleu, parquet clair et un lavabo posé.
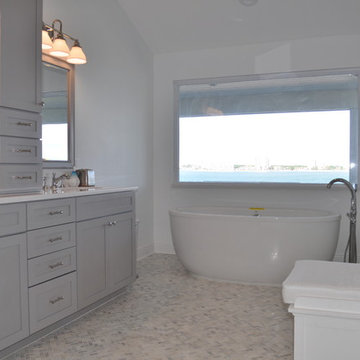
Jason Rossi
Réalisation d'une petite salle de bain principale marine avec des portes de placard grises, une baignoire indépendante, un carrelage gris, un carrelage de pierre, un sol en marbre, un plan de toilette en marbre, un placard à porte affleurante, un combiné douche/baignoire, WC à poser, un mur blanc et un lavabo posé.
Réalisation d'une petite salle de bain principale marine avec des portes de placard grises, une baignoire indépendante, un carrelage gris, un carrelage de pierre, un sol en marbre, un plan de toilette en marbre, un placard à porte affleurante, un combiné douche/baignoire, WC à poser, un mur blanc et un lavabo posé.
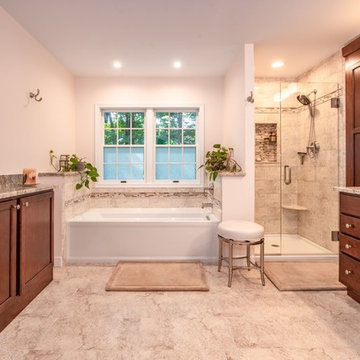
Inspiration pour une grande douche en alcôve principale traditionnelle en bois brun avec un placard à porte shaker, WC séparés, un carrelage beige, un carrelage de pierre, un mur beige, un sol en carrelage de céramique, un lavabo posé, un plan de toilette en stratifié, un sol beige, une cabine de douche à porte battante, un plan de toilette beige et une baignoire posée.

Idée de décoration pour une petite salle de bain minimaliste avec un placard à porte plane, des portes de placard blanches, WC séparés, un carrelage beige, un carrelage de pierre, un mur beige, un sol en galet, un lavabo posé, un plan de toilette en surface solide, un sol beige et aucune cabine.
Idées déco de salles de bain avec un carrelage de pierre et un lavabo posé
8