Idées déco de salles de bain avec un carrelage de pierre et un mur bleu
Trier par :
Budget
Trier par:Populaires du jour
161 - 180 sur 2 649 photos
1 sur 3
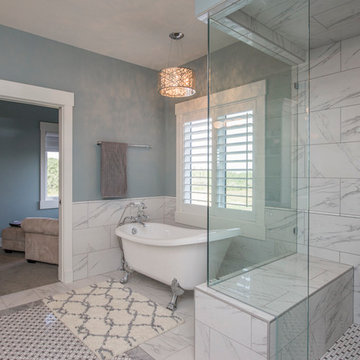
Cette photo montre une grande douche en alcôve principale chic avec une baignoire sur pieds, WC séparés, un carrelage multicolore, un carrelage de pierre, un mur bleu, un sol en carrelage de terre cuite et un lavabo encastré.
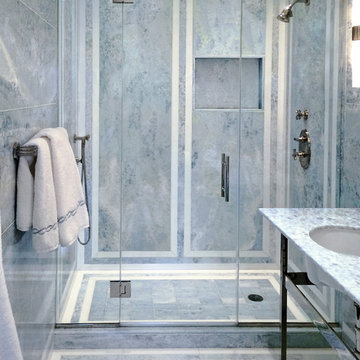
Cette photo montre une salle de bain chic de taille moyenne avec une douche à l'italienne, un carrelage bleu, un carrelage de pierre, un mur bleu, un sol en marbre, un lavabo de ferme et un plan de toilette en marbre.
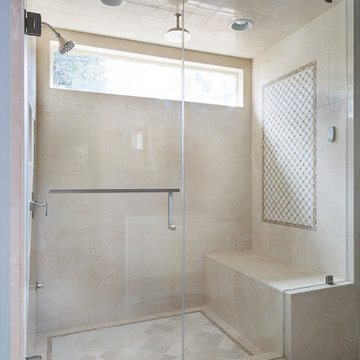
This dreamy master bath remodel in East Cobb offers generous space without going overboard in square footage. The homeowner chose to go with a large double vanity with a custom seated space as well as a nice shower with custom features and decided to forgo the typical big soaking tub.
The vanity area shown in the photos has plenty of storage within the wall cabinets and the large drawers below.
The countertop is Cedar Brown slab marble with undermount sinks. The brushed nickel metal details were done to work with the theme through out the home. The floor is a 12x24 honed Crema Marfil.
The stunning crystal chandelier draws the eye up and adds to the simplistic glamour of the bath.
The shower was done with an elegant combination of tumbled and polished Crema Marfil, two rows of Emperador Light inlay and Mirage Glass Tiles, Flower Series, Polished.
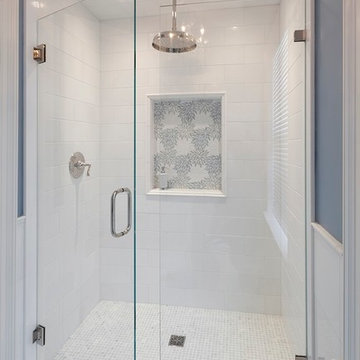
The all white stone Thassos is a powerful element. The pure white offers a crisp look against the blue accent tiles and wall color. So refreshing and clean!

This striking ledger wall adds a dramatic effect to a completely redesigned Master Bath...behind that amazing wall is a bright marble shower. with a river rock floor.
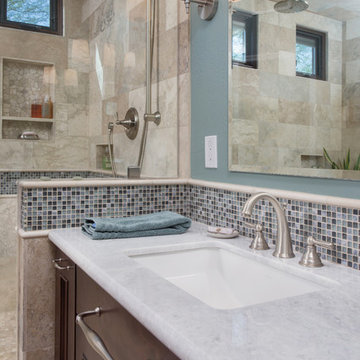
An old tub and shower were removed to make way for a large barrier free walk in shower. The barrier free entry and grab bars were used with to allow the homeowners to age comfortably in their home. New cabinets and countertops complete the spa like look.
Photos by: Ryan Wilson
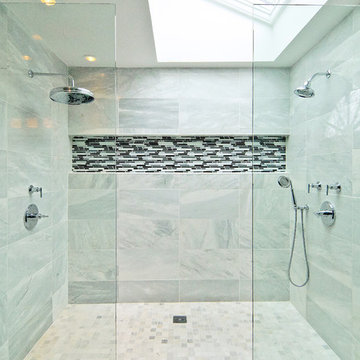
James Jordan Photography
Aménagement d'une grande salle de bain principale classique avec un lavabo encastré, un placard avec porte à panneau encastré, des portes de placard blanches, un plan de toilette en marbre, une douche double, WC séparés, un carrelage blanc, un carrelage de pierre, un mur bleu et un sol en carrelage de porcelaine.
Aménagement d'une grande salle de bain principale classique avec un lavabo encastré, un placard avec porte à panneau encastré, des portes de placard blanches, un plan de toilette en marbre, une douche double, WC séparés, un carrelage blanc, un carrelage de pierre, un mur bleu et un sol en carrelage de porcelaine.
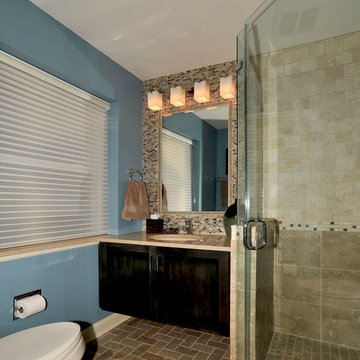
Exemple d'une petite salle de bain principale moderne en bois foncé avec un lavabo encastré, un placard à porte shaker, un plan de toilette en surface solide, une douche d'angle, WC séparés, un carrelage gris, un carrelage de pierre, un mur bleu et un sol en calcaire.
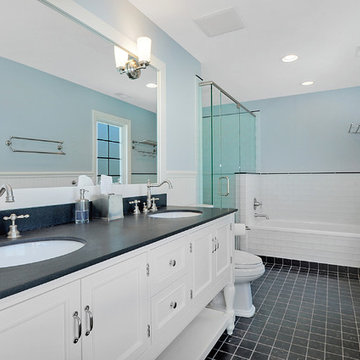
Idées déco pour une grande salle de bain principale classique avec un placard avec porte à panneau surélevé, des portes de placard blanches, un plan de toilette en marbre, une baignoire posée, une douche d'angle, un carrelage blanc, un carrelage de pierre, WC séparés, un mur bleu, un sol en ardoise, un lavabo encastré, un sol noir et une cabine de douche à porte battante.
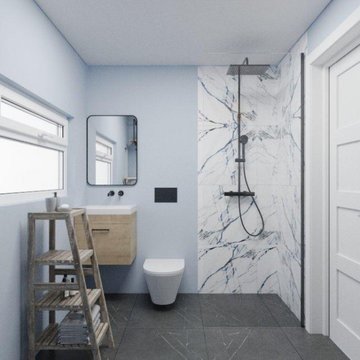
Guest bathroom is a unique place that reflects the owner's taste and style. Also, it is vital for your guest comfort if they are hosted for the night.
The bathroom can be used as a multifunction space weather for your laundry, pet or showering. Use your space wisely to benefit your lifestyle and guest.
It is vital a well bespoke designed bathroom is rich in colors and materials.
How many of you are taken by an impressive bathroom at your friend's house? and recognized how stylish and influential this house is.
Every space deserves a well-designed attention.
Let Bee Design in Chiswick, help you turn your dream home into reality.
Bee Design is a virtual interior design company.
It provides a selection of interior design packages from plan layout, mood board to visual images. The final outcome is a curated shopping list especially selected for the room with guidance to purchase and execute.
Bee Design is delegated to manage budget and time schedule to achieve better results and performance according to customer’s request.
It’s online collaboration with well-known brands and suppliers helps to enhance any space.
The website has an action button for a free consultation call with an email and portal tool for further communication.
Bee Design is across the U.K market making it possible for anyone to design their home through virtual communication.
beedesign.uk
#moderninteriors #designyourdreamhome #moderninteriordesigners #homedecor #Beedesign #interiordesignservice #onlineinteriordesign #interiordesigner #homedecorideas #interiordesignservices
#onlineinteriordesigner #bespokebathroomdesign
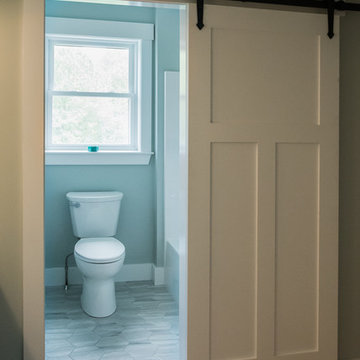
Aménagement d'une petite salle d'eau campagne avec un carrelage gris, un carrelage de pierre, un mur bleu, des portes de placard blanches, une baignoire en alcôve, un combiné douche/baignoire, WC séparés et un sol en carrelage de porcelaine.
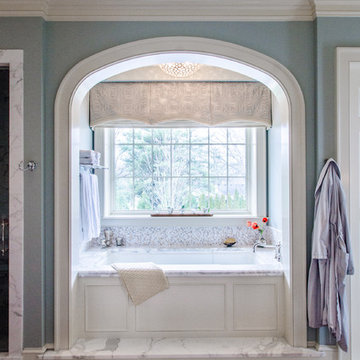
Master bath tub alcove
Idée de décoration pour une grande douche en alcôve principale tradition avec des portes de placard blanches, un plan de toilette en marbre, une baignoire posée, un carrelage gris, un carrelage de pierre, un mur bleu et un sol en marbre.
Idée de décoration pour une grande douche en alcôve principale tradition avec des portes de placard blanches, un plan de toilette en marbre, une baignoire posée, un carrelage gris, un carrelage de pierre, un mur bleu et un sol en marbre.
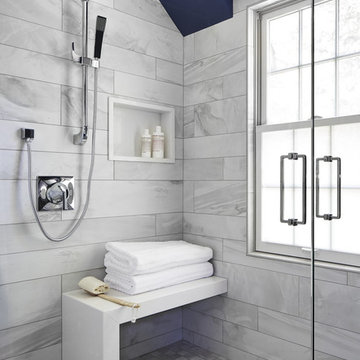
A complete overhaul of a French Country home without changing the footprint of the floor plan resulted in the perfect home for a young bachelor. Clean lines and darker palettes call this out as a masculine environment without taking away from the home’s European charm.
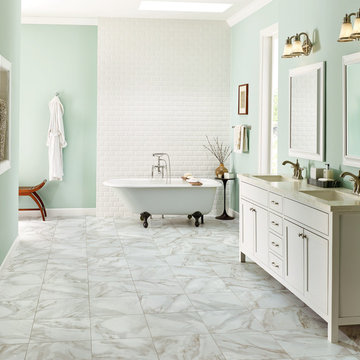
Cette photo montre une grande salle de bain principale bord de mer avec un placard à porte shaker, des portes de placard blanches, une baignoire sur pieds, un carrelage beige, un carrelage gris, un carrelage blanc, un carrelage de pierre, un mur bleu, un sol en marbre, un lavabo intégré et un plan de toilette en granite.
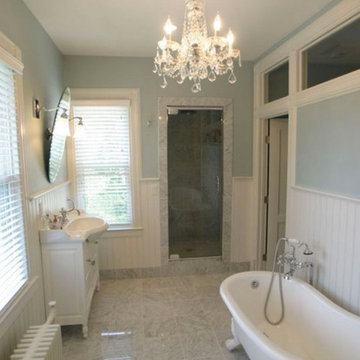
Victorian styled master bathroom with claw foot tub that is enhanced by a crystal chandelier. Wall sconces flank the oval mirror over the vanity.
The blue colored walls only enhance the tile floor and white plumbing fixtures. The walls are lined with white wainscoting and the floor with marble tile.
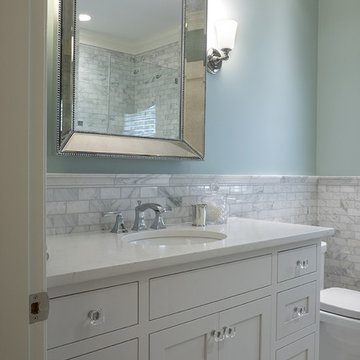
Photo by Sara Rounsavall.
Construction by Redsmith Construction.
Réalisation d'une salle de bain tradition de taille moyenne avec un placard en trompe-l'oeil, des portes de placard blanches, un carrelage gris, un carrelage de pierre, un mur bleu, un lavabo encastré, un plan de toilette en quartz modifié et un sol en marbre.
Réalisation d'une salle de bain tradition de taille moyenne avec un placard en trompe-l'oeil, des portes de placard blanches, un carrelage gris, un carrelage de pierre, un mur bleu, un lavabo encastré, un plan de toilette en quartz modifié et un sol en marbre.
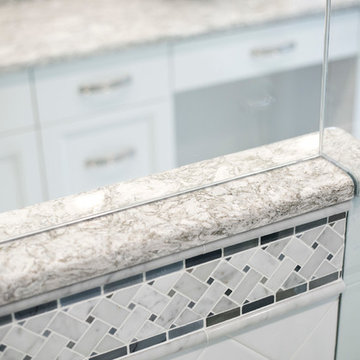
Photography by Gavin Peters
This luxury master bathroom was created by taking the original builder grade design down to the studs, and reconfiguring the space plan to allow for this generous glass shower, freestanding tub and oversized double vanity. The aesthetic is rooted in classical design but has elements of contemporary flair, including the vivid aqua walls and quartz solid surface countertop and shower accents. Many hours were spent planning every detail, from the tile selections all the way down to the width of sconces needed to create this flawless design. This is truly one of the most beautiful bathrooms in Wichita.
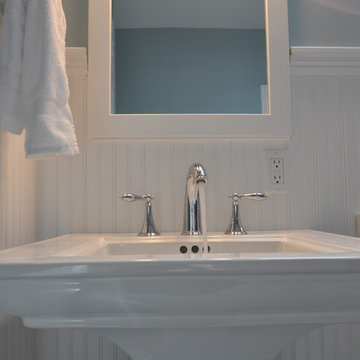
Idées déco pour une salle de bain classique de taille moyenne avec un placard à porte shaker, des portes de placard blanches, WC à poser, un carrelage gris, un carrelage de pierre, un mur bleu, un sol en marbre, un lavabo de ferme et un plan de toilette en quartz.
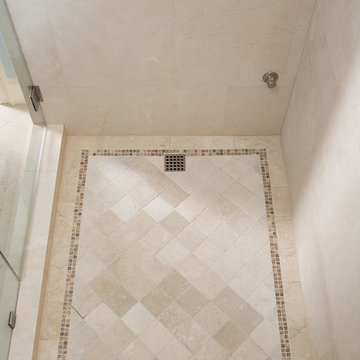
This dreamy master bath remodel in East Cobb offers generous space without going overboard in square footage. The homeowner chose to go with a large double vanity with a custom seated space as well as a nice shower with custom features and decided to forgo the typical big soaking tub.
The vanity area shown in the photos has plenty of storage within the wall cabinets and the large drawers below.
The countertop is Cedar Brown slab marble with undermount sinks. The brushed nickel metal details were done to work with the theme through out the home. The floor is a 12x24 honed Crema Marfil.
The stunning crystal chandelier draws the eye up and adds to the simplistic glamour of the bath.
The shower was done with an elegant combination of tumbled and polished Crema Marfil, two rows of Emperador Light inlay and Mirage Glass Tiles, Flower Series, Polished.
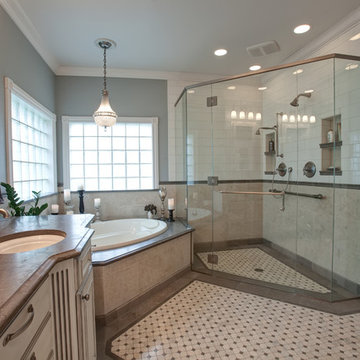
Idées déco pour une grande salle de bain principale classique en bois vieilli avec un lavabo encastré, un placard avec porte à panneau surélevé, un plan de toilette en calcaire, une baignoire posée, une douche double, WC séparés, un carrelage beige, un carrelage de pierre, un mur bleu et un sol en carrelage de terre cuite.
Idées déco de salles de bain avec un carrelage de pierre et un mur bleu
9