Idées déco de salles de bain avec un carrelage de pierre et un mur rouge
Trier par :
Budget
Trier par:Populaires du jour
81 - 98 sur 98 photos
1 sur 3
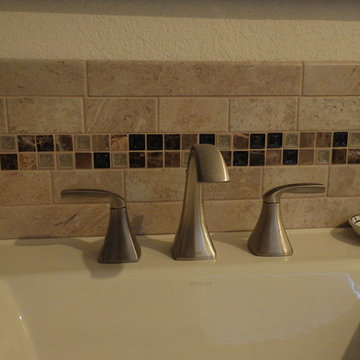
Idée de décoration pour une douche en alcôve tradition en bois foncé avec un placard avec porte à panneau surélevé, une baignoire indépendante, un carrelage noir et blanc, un carrelage de pierre, un mur rouge, un sol en carrelage de porcelaine et un plan de toilette en granite.
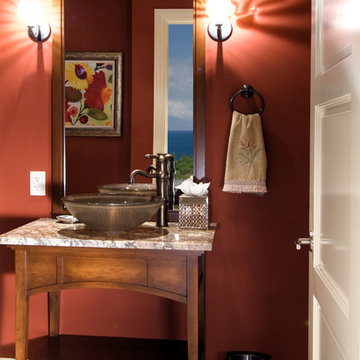
Greg Hoxsie Photography, Today Magazine, LLC
Idée de décoration pour une salle de bain ethnique en bois brun avec un placard en trompe-l'oeil, WC à poser, un carrelage beige, un carrelage de pierre, un mur rouge, un sol en calcaire, une vasque et un plan de toilette en granite.
Idée de décoration pour une salle de bain ethnique en bois brun avec un placard en trompe-l'oeil, WC à poser, un carrelage beige, un carrelage de pierre, un mur rouge, un sol en calcaire, une vasque et un plan de toilette en granite.
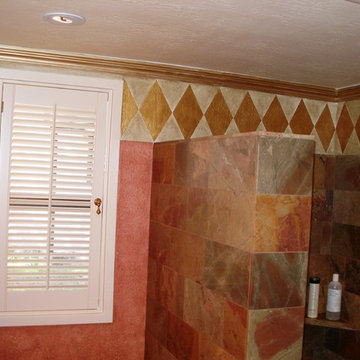
The Home Doctors Inc
Idées déco pour une petite salle de bain principale méditerranéenne en bois foncé avec un placard à porte plane, une douche d'angle, WC à poser, un carrelage bleu, un carrelage multicolore, un carrelage de pierre, un mur rouge, un sol en carrelage de porcelaine, un lavabo posé et un plan de toilette en granite.
Idées déco pour une petite salle de bain principale méditerranéenne en bois foncé avec un placard à porte plane, une douche d'angle, WC à poser, un carrelage bleu, un carrelage multicolore, un carrelage de pierre, un mur rouge, un sol en carrelage de porcelaine, un lavabo posé et un plan de toilette en granite.
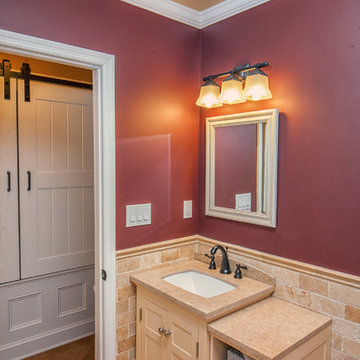
Custom bathroom with natural stone, travertine tile with antique brass fixtures
Photo Credit: 208 Studio
Idées déco pour une salle de bain principale classique de taille moyenne avec un carrelage beige, un carrelage de pierre, un mur rouge, un sol en travertin, un lavabo encastré et un sol beige.
Idées déco pour une salle de bain principale classique de taille moyenne avec un carrelage beige, un carrelage de pierre, un mur rouge, un sol en travertin, un lavabo encastré et un sol beige.
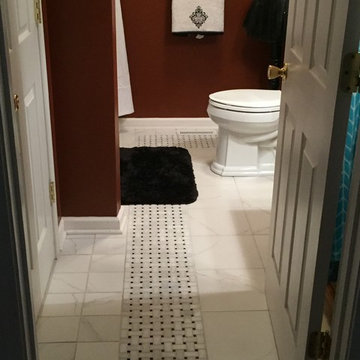
Réalisation d'une douche en alcôve tradition de taille moyenne pour enfant avec un placard avec porte à panneau surélevé, des portes de placard blanches, WC séparés, un carrelage blanc, un carrelage de pierre, un mur rouge, un sol en marbre et un plan de toilette en granite.
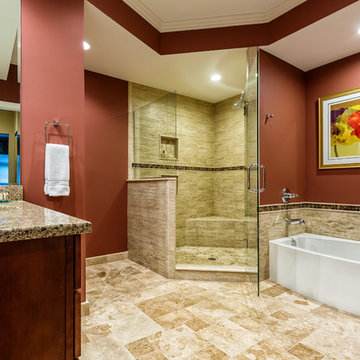
This master bathroom was redone to enlarge the walk-in shower and create a more open look. Dramatic red paint on the walls of this bathroom adds a vibrant look with art work to coordinate. Versailles pattern with travertine stone flooring and coordinating porcelain tile for the walls. photo by Brian Walters
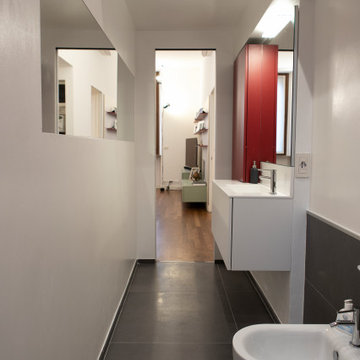
Progetto architettonico e Direzione lavori: arch. Valeria Federica Sangalli Gariboldi
General Contractor: ECO srl
Impresa edile: FR di Francesco Ristagno
Impianti elettrici: 3Wire
Impianti meccanici: ECO srl
Interior Artist: Paola Buccafusca
Fotografie: Federica Antonelli
Arredamento: Cavallini Linea C
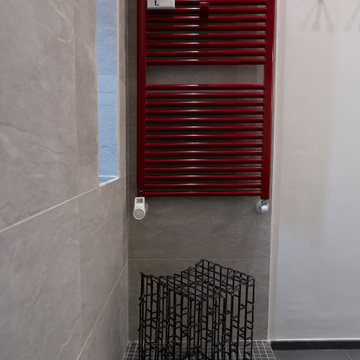
Progetto architettonico e Direzione lavori: arch. Valeria Federica Sangalli Gariboldi
General Contractor: ECO srl
Impresa edile: FR di Francesco Ristagno
Impianti elettrici: 3Wire
Impianti meccanici: ECO srl
Interior Artist: Paola Buccafusca
Fotografie: Federica Antonelli
Arredamento: Cavallini Linea C
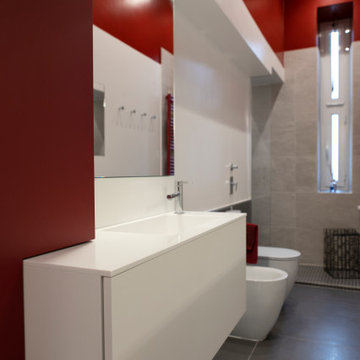
Progetto architettonico e Direzione lavori: arch. Valeria Federica Sangalli Gariboldi
General Contractor: ECO srl
Impresa edile: FR di Francesco Ristagno
Impianti elettrici: 3Wire
Impianti meccanici: ECO srl
Interior Artist: Paola Buccafusca
Fotografie: Federica Antonelli
Arredamento: Cavallini Linea C
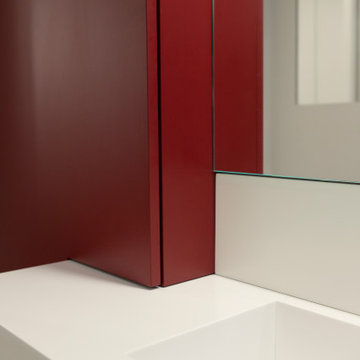
Progetto architettonico e Direzione lavori: arch. Valeria Federica Sangalli Gariboldi
General Contractor: ECO srl
Impresa edile: FR di Francesco Ristagno
Impianti elettrici: 3Wire
Impianti meccanici: ECO srl
Interior Artist: Paola Buccafusca
Fotografie: Federica Antonelli
Arredamento: Cavallini Linea C
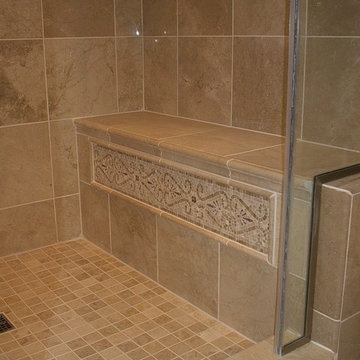
The Client needed to update & redesign their old bathroom into a better use of space. This photo shows the new 4'x 5' custom shower in the same location as the old 3' x 3' fiberglass shower pan and white tiled walls. Note the intricate mosaic pattern on the bench seat.
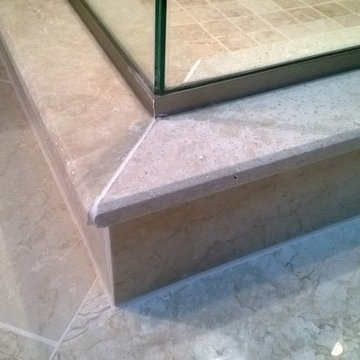
The Client needed to update & redesign their old bathroom into a better use of space. This photo shows the shower "curb" capped with 3/4" thick x 5 1/2" wide marble "sills" that matches the other tile. I don't like using small tiles to cap the curb; this leaves a cleaner look than lots of grout joints. I beveled the edges of each marble sill to prevent cuts to the Client's feet. And yes, the marble sills are slanted towards the inside of the shower to keep the water inside.
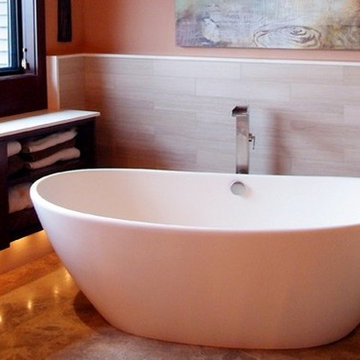
Dark-stained oak cabinets, free-standing tub
Cette photo montre une douche en alcôve principale tendance en bois foncé de taille moyenne avec un placard à porte plane, une baignoire indépendante, un carrelage beige, un mur rouge, un sol en travertin, une vasque, un plan de toilette en surface solide et un carrelage de pierre.
Cette photo montre une douche en alcôve principale tendance en bois foncé de taille moyenne avec un placard à porte plane, une baignoire indépendante, un carrelage beige, un mur rouge, un sol en travertin, une vasque, un plan de toilette en surface solide et un carrelage de pierre.
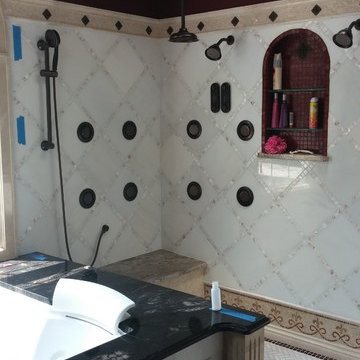
Réalisation d'une salle de bain principale tradition de taille moyenne avec un placard avec porte à panneau surélevé, des portes de placard noires, une baignoire encastrée, une douche à l'italienne, un bidet, un carrelage blanc, un carrelage de pierre, un mur rouge, un sol en marbre, une vasque et un plan de toilette en granite.
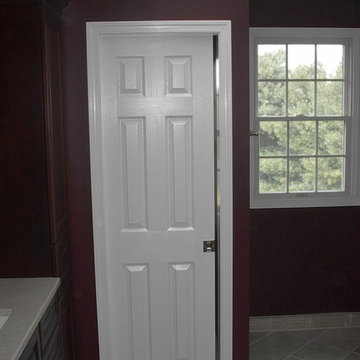
The Client needed to update & redesign their old bathroom into a better use of space. This photo shows the toilet area that we enclosed with a new pocket door for privacy.
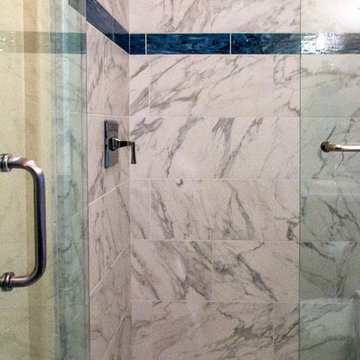
Cette photo montre une douche en alcôve chic en bois foncé avec un placard avec porte à panneau surélevé, une baignoire indépendante, un carrelage noir et blanc, un carrelage de pierre, un mur rouge, un sol en carrelage de porcelaine et un plan de toilette en granite.
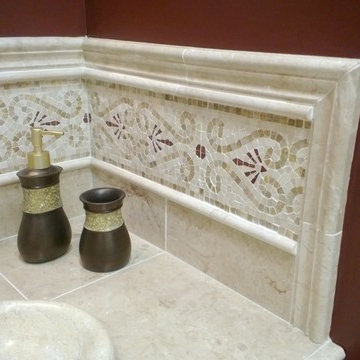
The Client needed to update & redesign their old bathroom into a better use of space. This photo shows the intricate mosaic tile pattern used as part of the the sink backsplash.
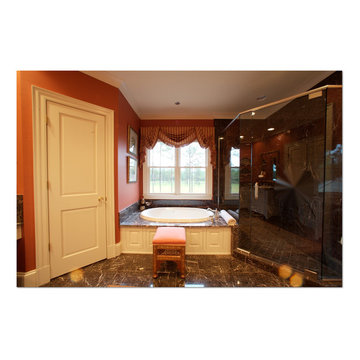
Exemple d'une grande salle de bain principale chic avec un placard avec porte à panneau surélevé, des portes de placard blanches, une baignoire posée, une douche d'angle, WC séparés, un carrelage noir et blanc, un carrelage de pierre, un mur rouge, un sol en marbre, un lavabo posé et un plan de toilette en marbre.
Idées déco de salles de bain avec un carrelage de pierre et un mur rouge
5