Idées déco de salles de bain avec un carrelage de pierre et un mur vert
Trier par :
Budget
Trier par:Populaires du jour
61 - 80 sur 1 479 photos
1 sur 3
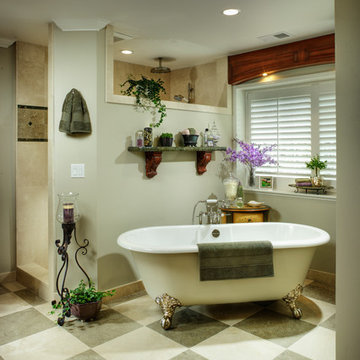
Idées déco pour une grande salle de bain principale classique en bois foncé avec un placard avec porte à panneau surélevé, une baignoire sur pieds, une douche d'angle, WC à poser, un carrelage multicolore, un carrelage de pierre, un mur vert, un sol en calcaire, un lavabo encastré, un plan de toilette en granite, un sol multicolore et une cabine de douche à porte battante.
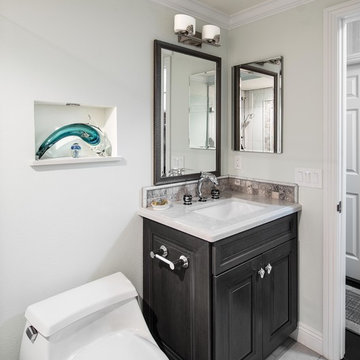
Small powder bathroom with highlighted dolphins.
Cette image montre une petite salle de bain traditionnelle avec un placard avec porte à panneau surélevé, des portes de placard grises, WC à poser, un carrelage gris, un carrelage de pierre, un mur vert, un sol en carrelage de porcelaine, un lavabo encastré, un plan de toilette en quartz modifié, un sol gris et une cabine de douche à porte battante.
Cette image montre une petite salle de bain traditionnelle avec un placard avec porte à panneau surélevé, des portes de placard grises, WC à poser, un carrelage gris, un carrelage de pierre, un mur vert, un sol en carrelage de porcelaine, un lavabo encastré, un plan de toilette en quartz modifié, un sol gris et une cabine de douche à porte battante.
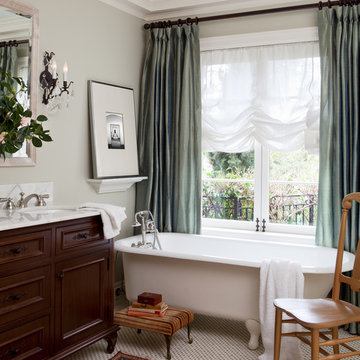
Photo by Michele Lee Willson
Inspiration pour une salle de bain principale méditerranéenne en bois foncé de taille moyenne avec un lavabo encastré, un placard en trompe-l'oeil, un plan de toilette en marbre, une baignoire sur pieds, un carrelage multicolore, un carrelage de pierre, un mur vert, WC séparés et un sol en carrelage de terre cuite.
Inspiration pour une salle de bain principale méditerranéenne en bois foncé de taille moyenne avec un lavabo encastré, un placard en trompe-l'oeil, un plan de toilette en marbre, une baignoire sur pieds, un carrelage multicolore, un carrelage de pierre, un mur vert, WC séparés et un sol en carrelage de terre cuite.
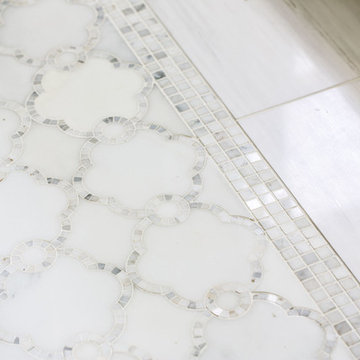
Neil Landino
Exemple d'une grande salle de bain principale bord de mer avec un placard avec porte à panneau encastré, des portes de placard blanches, une baignoire posée, un carrelage blanc, un carrelage de pierre, un mur vert, un sol en marbre et un plan de toilette en marbre.
Exemple d'une grande salle de bain principale bord de mer avec un placard avec porte à panneau encastré, des portes de placard blanches, une baignoire posée, un carrelage blanc, un carrelage de pierre, un mur vert, un sol en marbre et un plan de toilette en marbre.
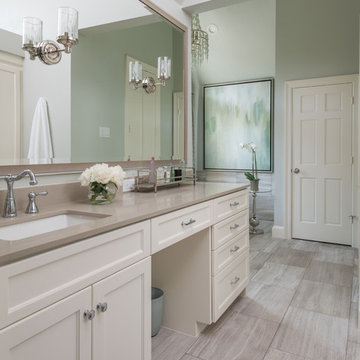
This green blue bathroom resembles a spa in so many fashions. The client can soak in a nice warm tub while gazing out the beauty of a window and taking in the decor throughout their space. The clean line cabinets help to provide organization to the bathroom, and the pop of color in the art and glass chandelier bring interest to the space.
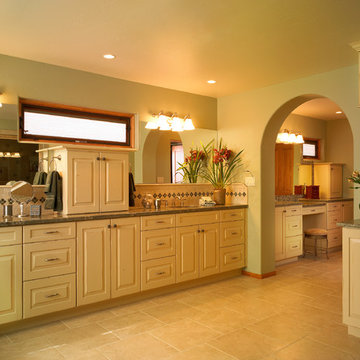
Photo by Mark Owen
Cette image montre une grande salle de bain principale traditionnelle avec un placard avec porte à panneau surélevé, des portes de placard beiges, un carrelage beige, un carrelage de pierre, un mur vert, un sol en carrelage de céramique et un lavabo encastré.
Cette image montre une grande salle de bain principale traditionnelle avec un placard avec porte à panneau surélevé, des portes de placard beiges, un carrelage beige, un carrelage de pierre, un mur vert, un sol en carrelage de céramique et un lavabo encastré.
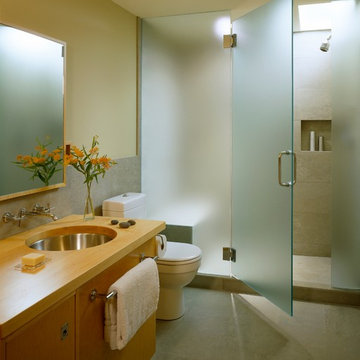
The second floor Jack-and-Jill bathroom shared between two bedrooms borrows light from the high ceilings of the adjacent vaulted space. The shower area is lit from above and washes the entire back wall with natural light in bathroom without any exterior windows. The etched glass shower panel becomes a luminous wall.
Eric Reinholdt - Project Architect/Lead Designer with Elliott, Elliott, Norelius Architecture
Photo: Brian Vanden Brink
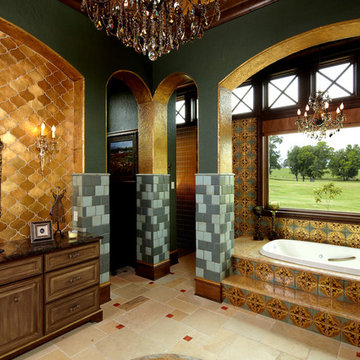
Her bath continues with the venetian plaster texture found in the master bedroom, and is accentuated by hand painted and gold leafed Mexican tile.
Aménagement d'une très grande salle de bain principale méditerranéenne en bois brun avec un lavabo encastré, un placard avec porte à panneau surélevé, un plan de toilette en granite, une baignoire posée, une douche à l'italienne, WC séparés, un carrelage beige, un carrelage de pierre, un mur vert et un sol en travertin.
Aménagement d'une très grande salle de bain principale méditerranéenne en bois brun avec un lavabo encastré, un placard avec porte à panneau surélevé, un plan de toilette en granite, une baignoire posée, une douche à l'italienne, WC séparés, un carrelage beige, un carrelage de pierre, un mur vert et un sol en travertin.
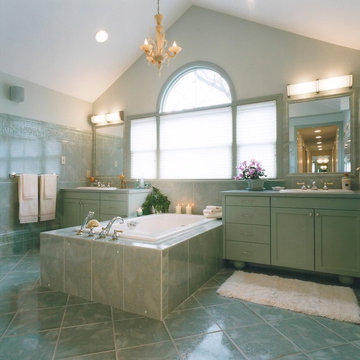
Cette image montre une grande douche en alcôve principale traditionnelle avec un placard à porte shaker, des portes de placards vertess, une baignoire posée, un carrelage vert, un carrelage de pierre, un mur vert, un sol en marbre, un lavabo posé et un plan de toilette en quartz modifié.
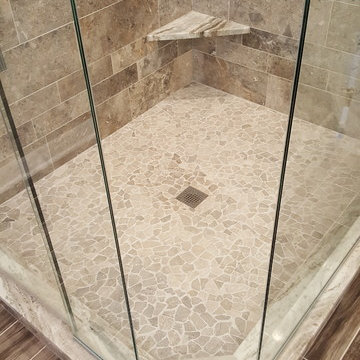
Exemple d'une grande salle de bain principale craftsman avec un placard à porte shaker, des portes de placard blanches, une baignoire indépendante, une douche d'angle, WC séparés, un carrelage marron, un carrelage de pierre, un mur vert, un sol en carrelage de porcelaine, un lavabo encastré et un plan de toilette en granite.
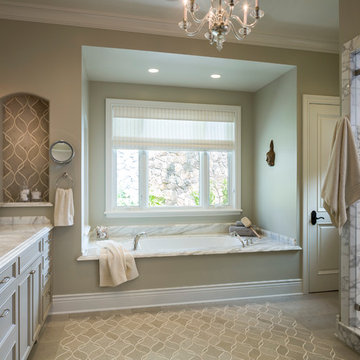
Step inside this stunning refined traditional home designed by our Lafayette studio. The luxurious interior seamlessly blends French country and classic design elements with contemporary touches, resulting in a timeless and sophisticated aesthetic. From the soft beige walls to the intricate detailing, every aspect of this home exudes elegance and warmth. The sophisticated living spaces feature inviting colors, high-end finishes, and impeccable attention to detail, making this home the perfect haven for relaxation and entertainment. Explore the photos to see how we transformed this stunning property into a true forever home.
---
Project by Douglah Designs. Their Lafayette-based design-build studio serves San Francisco's East Bay areas, including Orinda, Moraga, Walnut Creek, Danville, Alamo Oaks, Diablo, Dublin, Pleasanton, Berkeley, Oakland, and Piedmont.
For more about Douglah Designs, click here: http://douglahdesigns.com/
To learn more about this project, see here: https://douglahdesigns.com/featured-portfolio/european-charm/

The goal of this bath was to create a spa-like feel. Opting for the dominant color of white accented by sage green contributed to the successful outcome. A 54” white vanity with double sinks topped with Carrera marble continued the monochromatic color scheme. The Eva collection of Moen brand fixtures in a brushed nickel finish were selected for the faucet, towel ring, paper holder, and towel bars. Double bands of glass mosaic tile and niche backing accented the 3x6 Brennero Carrera tile on the shower walls. A Moentrol valve faucet was installed in the shower in order to have force and flow balance.

Réalisation d'une salle de bain principale tradition de taille moyenne avec un placard avec porte à panneau encastré, des portes de placard blanches, une baignoire en alcôve, un combiné douche/baignoire, WC séparés, un carrelage blanc, un carrelage gris, un carrelage multicolore, un carrelage de pierre, un mur vert, un sol en marbre, un lavabo encastré, un plan de toilette en marbre, un sol gris, un plan de toilette blanc, une niche, meuble double vasque et meuble-lavabo encastré.

Inspiration pour une douche en alcôve principale méditerranéenne de taille moyenne avec un lavabo encastré, un placard à porte shaker, des portes de placard blanches, un plan de toilette en granite, une baignoire encastrée, un carrelage vert, un carrelage de pierre, un mur vert, un sol en carrelage de terre cuite et un sol vert.
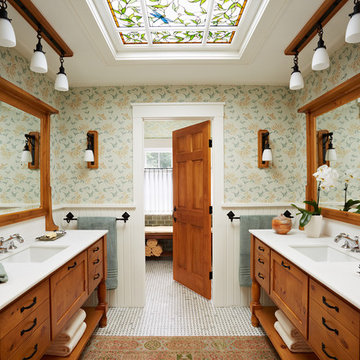
Architecture & Interior Design: David Heide Design Studio -- Photos: Susan Gilmore Photography
Réalisation d'une salle de bain principale tradition en bois brun avec un lavabo encastré, un carrelage blanc, un carrelage de pierre, un mur vert et un sol en marbre.
Réalisation d'une salle de bain principale tradition en bois brun avec un lavabo encastré, un carrelage blanc, un carrelage de pierre, un mur vert et un sol en marbre.
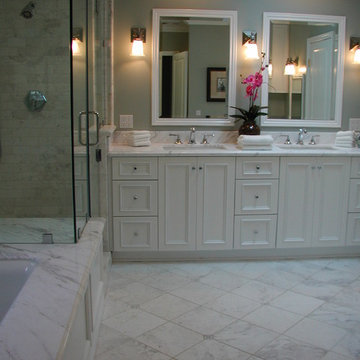
I designed the entirely new lay-out & selected all materials; the contractor worked from my floorplans and elevations showing cabinetry and tile designs.
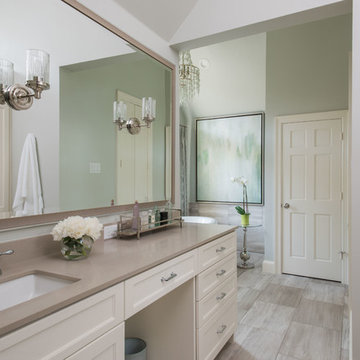
This green blue bathroom resembles a spa in so many fashions. The client can soak in a nice warm tub while gazing out the beauty of a window and taking in the decor throughout their space. The clean line cabinets help to provide organization to the bathroom, and the pop of color in the art and glass chandelier bring interest to the space.
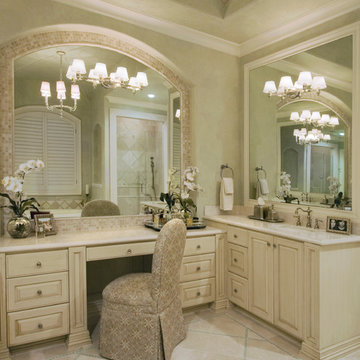
Photo Credit: Janet Lenzen
Exemple d'une grande salle de bain principale chic avec un placard avec porte à panneau surélevé, des portes de placard beiges, un carrelage beige, un carrelage de pierre, un mur vert, un sol en travertin et un lavabo encastré.
Exemple d'une grande salle de bain principale chic avec un placard avec porte à panneau surélevé, des portes de placard beiges, un carrelage beige, un carrelage de pierre, un mur vert, un sol en travertin et un lavabo encastré.

Japanese Tea House featuring Japanese Soaking tub and combined shower and tub bathing area. Design by Trilogy Partners Photos Roger Wade featured in Architectural Digest May 2010
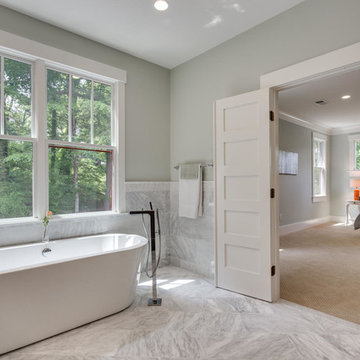
Beautiful paneled doors divide the space between the Master Bedroom and the Master Bathroom. Marble finishes and the freestanding tub - in symmetry with the exterior windows - provide a spa-like feeling to this spacious bathroom.
Idées déco de salles de bain avec un carrelage de pierre et un mur vert
4