Idées déco de salles de bain avec un carrelage de pierre et un sol en galet
Trier par :
Budget
Trier par:Populaires du jour
81 - 100 sur 422 photos
1 sur 3
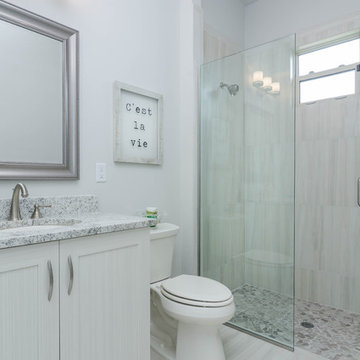
Idées déco pour une salle de bain contemporaine en bois vieilli de taille moyenne avec un placard à porte shaker, WC séparés, un carrelage beige, un carrelage gris, un carrelage de pierre, un mur blanc, un sol en galet, un lavabo encastré et un plan de toilette en granite.
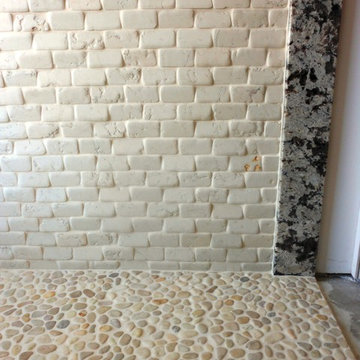
Large, walk in Master shower all in natural stone. The 48 sf shower floor is shown with Hawaii Beige pebbles by Original Style. Tumbled marble 2x4" wall tiles trimmed in granite. Grouted with Laticrete SpectraLock stain proof grout. C W Tile and Design LLC
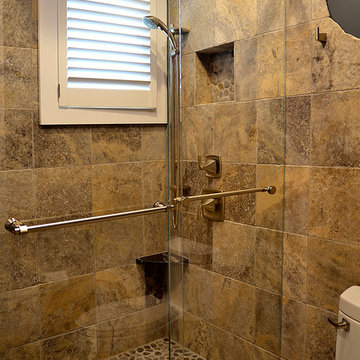
Between The Sheets, LLC is a luxury linen and bath store on Long Beach Island, NJ. We offer the best of the best in luxury linens, furniture, window treatments, area rugs and home accessories as well as full interior design services.
Photography by Joan Phillips
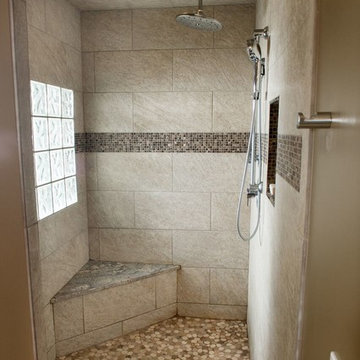
This large master bathroom has a very relaxing feel. The long vanity includes beautiful knotty walnut cabinets and granite counter tops. The large walk-in shower receives natural light through the glass block window and the free-standing tub is functional and fun to look at.
Andrea Hanks Photography
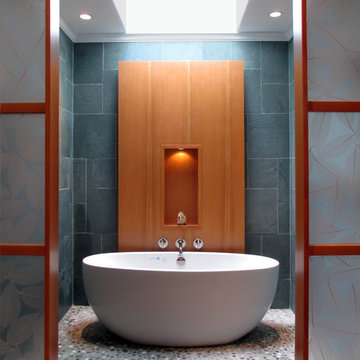
This house is ideally located in the woods, backing up to the Cambridge reservoir in Waltham. But the beautiful views and secluded outdoor spaces could not compensate for the 1970’s interiors, particularly the master bathroom and kitchen, which lacked distinction and needed to be updated.
Black River Architects reorganized and totally renovated the master bathroom, creating a dramatic bathing alcove which contributes light and custom craftsmanship to the rest of the master suite.
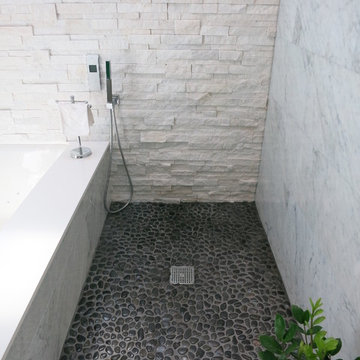
Idée de décoration pour une salle de bain principale tradition de taille moyenne avec un lavabo encastré, un placard avec porte à panneau encastré, un plan de toilette en quartz modifié, une baignoire encastrée, une douche ouverte, WC séparés, un carrelage blanc, un carrelage de pierre, un mur vert et un sol en galet.
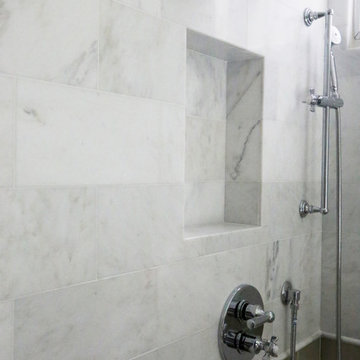
3x6 Glass tile in Buff from Cabochon Surfaces & Fixtures serves as the backsplash as well as an accent throughout the bath. Chrome plumbing from the Watermark Daniella Collection is used through out the space.
Lavish The Bath Gallery
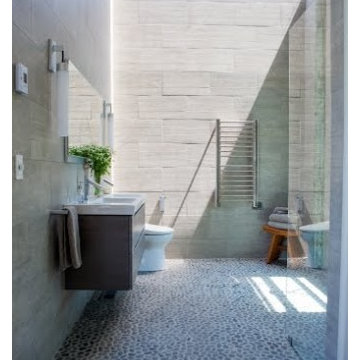
Jake Thomas Photography
Cette photo montre une salle de bain principale moderne de taille moyenne avec une douche à l'italienne, un bidet, un carrelage gris, un carrelage de pierre, un mur gris, un sol en galet, un placard à porte plane, des portes de placard grises, un lavabo intégré, un sol gris et aucune cabine.
Cette photo montre une salle de bain principale moderne de taille moyenne avec une douche à l'italienne, un bidet, un carrelage gris, un carrelage de pierre, un mur gris, un sol en galet, un placard à porte plane, des portes de placard grises, un lavabo intégré, un sol gris et aucune cabine.
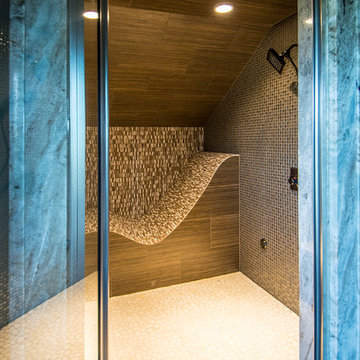
Idées déco pour une douche en alcôve montagne de taille moyenne avec un carrelage marron, un carrelage gris, un carrelage de pierre, un sol en galet, un sol blanc et une cabine de douche à porte battante.
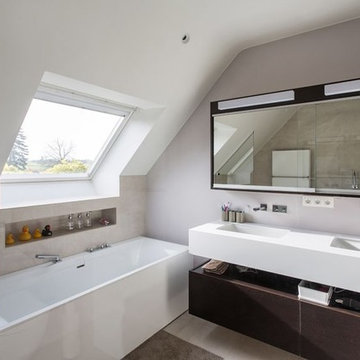
Réalisation d'une salle de bain principale minimaliste en bois foncé de taille moyenne avec un placard à porte plane, une baignoire posée, une douche à l'italienne, WC à poser, un carrelage noir et blanc, un carrelage de pierre, un mur blanc, un sol en galet, un lavabo intégré, un plan de toilette en quartz, un sol marron et aucune cabine.
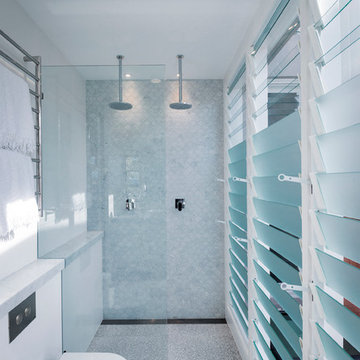
Michael Wee
Exemple d'une salle de bain principale tendance de taille moyenne avec un placard à porte plane, des portes de placard blanches, une douche double, WC suspendus, un carrelage blanc, un carrelage de pierre, un mur blanc, un sol en galet, une vasque et un plan de toilette en marbre.
Exemple d'une salle de bain principale tendance de taille moyenne avec un placard à porte plane, des portes de placard blanches, une douche double, WC suspendus, un carrelage blanc, un carrelage de pierre, un mur blanc, un sol en galet, une vasque et un plan de toilette en marbre.
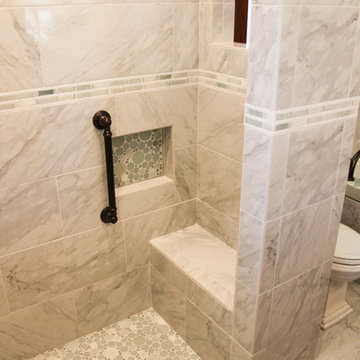
Réalisation d'une douche en alcôve tradition avec un carrelage gris, un carrelage de pierre, un mur gris et un sol en galet.
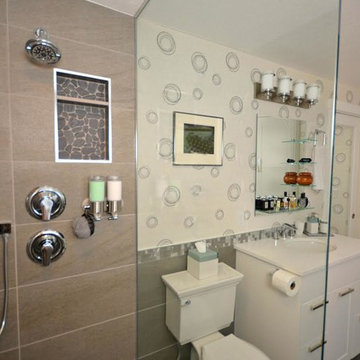
Exemple d'une petite salle de bain moderne avec un placard à porte plane, des portes de placard blanches, WC séparés, un carrelage beige, un carrelage de pierre, un mur beige, un sol en galet, un lavabo posé, un plan de toilette en surface solide, un sol beige et aucune cabine.
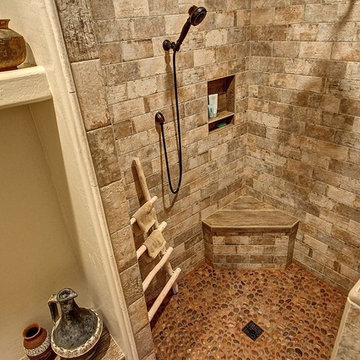
The existing tub and shower in this master bathroom were removed to create more space for a curbless, walk in shower. 4" x 8" brick style tile on the shower walls, and pebble tile on the shower floor bring in the warm earth tones the clients desired. Venetian bronze fixtures complete the rustic feel for this charming master shower!
Are you thinking about remodeling your bathroom? We offer complimentary design consultations. Please feel free to contact us.
602-428-6112
www.CustomCreativeRemodeling.com
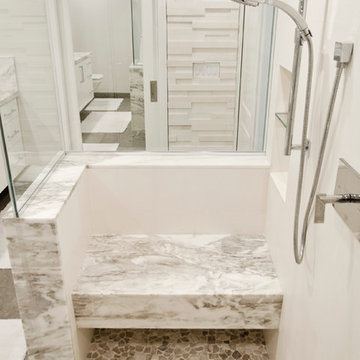
The shower walls are a Turkish White Limestone. The shower bench is a brushed marble with a flat pebble mosaic shower floor. The back wall is a limestone we call elevations which give off a great 3D effect.
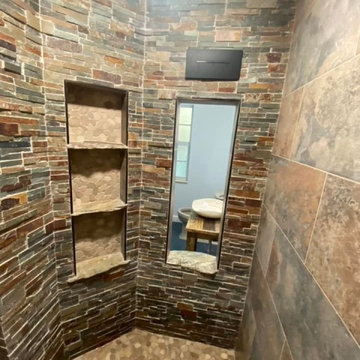
Cette photo montre une grande salle de bain principale moderne en bois brun avec une baignoire indépendante, un espace douche bain, un carrelage de pierre, un mur blanc, meuble simple vasque, meuble-lavabo sur pied, une vasque, un plan de toilette en bois, un plan de toilette marron, un sol en galet, un sol beige et aucune cabine.
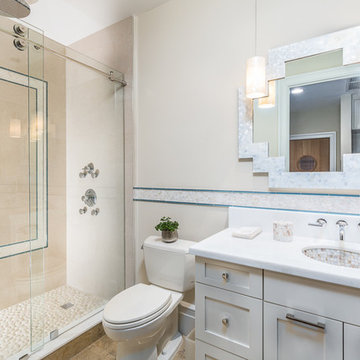
Shelby Halberg Visuals
Réalisation d'un sauna tradition de taille moyenne avec un placard à porte shaker, des portes de placard blanches, WC séparés, un carrelage multicolore, un carrelage de pierre, un mur beige, un sol en galet, un lavabo encastré, un plan de toilette en marbre, un sol beige, une cabine de douche à porte coulissante et un plan de toilette blanc.
Réalisation d'un sauna tradition de taille moyenne avec un placard à porte shaker, des portes de placard blanches, WC séparés, un carrelage multicolore, un carrelage de pierre, un mur beige, un sol en galet, un lavabo encastré, un plan de toilette en marbre, un sol beige, une cabine de douche à porte coulissante et un plan de toilette blanc.
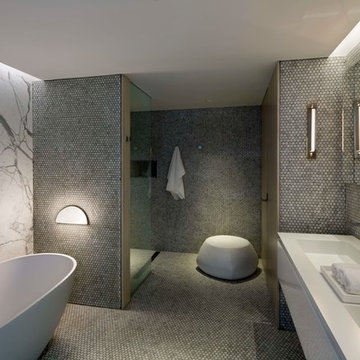
Large Spa bathroom featuring a corian 'Rifra' bath tub and white lacquered cabinets. Chrome fixtures by 'Gessi' and lighting by 'Roll & Hill'. Statuary book matched marble slabs provided by Rowat Stone.
Photographed by Assassi Productions
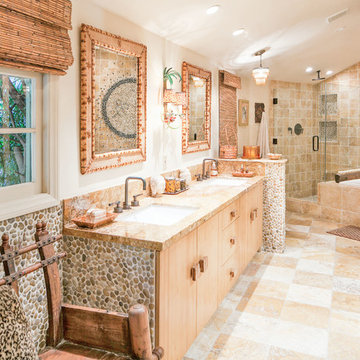
Nancy Neil
Idées déco pour une grande salle de bain principale asiatique en bois foncé avec un placard à porte plane, une douche ouverte, WC séparés, un carrelage marron, un carrelage de pierre, un mur marron, un sol en galet, une grande vasque et un plan de toilette en granite.
Idées déco pour une grande salle de bain principale asiatique en bois foncé avec un placard à porte plane, une douche ouverte, WC séparés, un carrelage marron, un carrelage de pierre, un mur marron, un sol en galet, une grande vasque et un plan de toilette en granite.
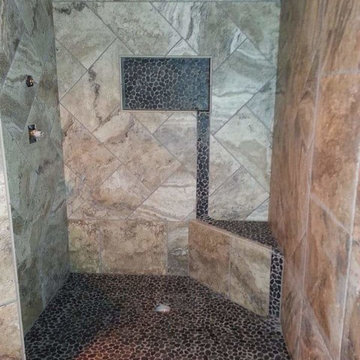
We used Archaeology Color: Crystal River 24x24 and 12x24 tile. Also featured is the Bahi Stone Color: Swarthy Black Sliced pebbles
Aménagement d'une grande salle de bain principale montagne avec une douche d'angle, un carrelage gris, un carrelage de pierre, un mur gris, un sol en galet, un sol multicolore et aucune cabine.
Aménagement d'une grande salle de bain principale montagne avec une douche d'angle, un carrelage gris, un carrelage de pierre, un mur gris, un sol en galet, un sol multicolore et aucune cabine.
Idées déco de salles de bain avec un carrelage de pierre et un sol en galet
5