Idées déco de salles de bain avec un carrelage de pierre
Trier par :
Budget
Trier par:Populaires du jour
1 - 20 sur 6 153 photos
1 sur 3
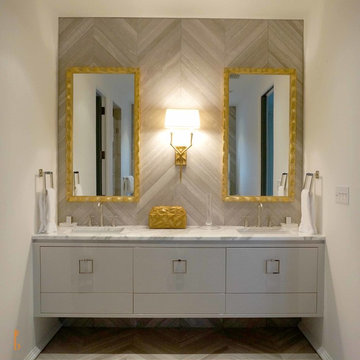
Cette photo montre une très grande salle de bain principale chic avec un lavabo encastré, un placard à porte plane, des portes de placard grises, un plan de toilette en marbre, un carrelage beige, un carrelage de pierre, un mur blanc et un sol en travertin.

Elizabeth Taich Design is a Chicago-based full-service interior architecture and design firm that specializes in sophisticated yet livable environments.
IC360

Master Bath featuring Japanese Soaking Tub (ofuro) and plumbing fixtures by Sonoma Forge. Interiors and construction by Trilogy Partners. Published in Architectural Digest May 2010 Photo Roger Wade Photography

Inspiration pour une très grande salle de bain principale design en bois foncé avec une baignoire indépendante, une douche double, WC à poser, un carrelage gris, un carrelage de pierre, un mur gris, un sol en marbre, une vasque, un plan de toilette en marbre, un sol gris, aucune cabine, un plan de toilette gris, un banc de douche, meuble double vasque, meuble-lavabo suspendu et un placard à porte plane.
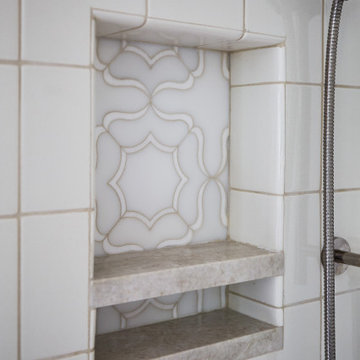
Niche back wall tile is OFI Gardenia from The Fine Line
Inspiration pour une très grande douche en alcôve principale design avec un carrelage multicolore, un carrelage de pierre, un mur beige, un sol en calcaire et un sol beige.
Inspiration pour une très grande douche en alcôve principale design avec un carrelage multicolore, un carrelage de pierre, un mur beige, un sol en calcaire et un sol beige.
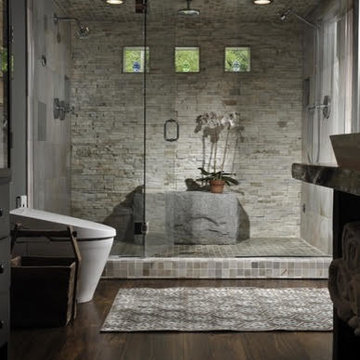
Cette image montre une grande douche en alcôve principale minimaliste avec WC à poser, un carrelage de pierre, un mur gris, une vasque, un carrelage blanc, parquet clair, un plan de toilette en bois, un sol marron et un plan de toilette marron.
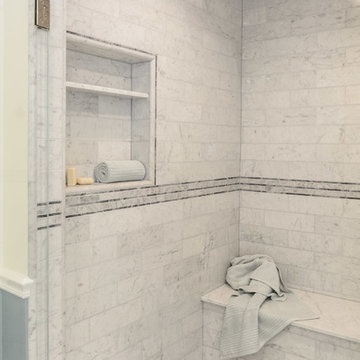
Carrera Marble steam shower with bench and arched ceiling.
Cette image montre une très grande douche en alcôve principale victorienne avec un placard sans porte, une baignoire indépendante, un carrelage gris, un carrelage de pierre, un mur blanc, un sol en marbre, un lavabo de ferme et un plan de toilette en surface solide.
Cette image montre une très grande douche en alcôve principale victorienne avec un placard sans porte, une baignoire indépendante, un carrelage gris, un carrelage de pierre, un mur blanc, un sol en marbre, un lavabo de ferme et un plan de toilette en surface solide.
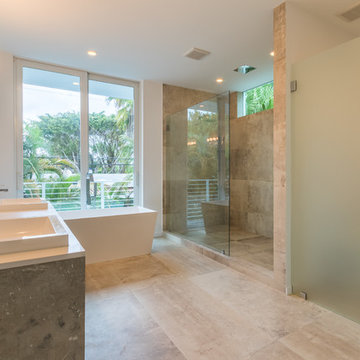
Modern bathroom in custom home
Cette image montre une grande douche en alcôve principale minimaliste avec des portes de placard blanches, une baignoire indépendante, un carrelage beige, un carrelage de pierre, un mur blanc, un sol en carrelage de céramique, un lavabo posé et un plan de toilette en surface solide.
Cette image montre une grande douche en alcôve principale minimaliste avec des portes de placard blanches, une baignoire indépendante, un carrelage beige, un carrelage de pierre, un mur blanc, un sol en carrelage de céramique, un lavabo posé et un plan de toilette en surface solide.
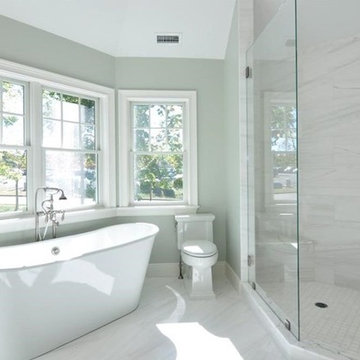
Idée de décoration pour une salle de bain principale tradition de taille moyenne avec un placard avec porte à panneau encastré, des portes de placard blanches, une baignoire indépendante, une douche d'angle, un carrelage blanc, un carrelage de pierre, un sol en marbre, un plan de toilette en marbre et un lavabo encastré.

Lauren Rubinstein
Inspiration pour une très grande salle de bain principale rustique avec un placard à porte shaker, des portes de placard blanches, WC à poser, un carrelage noir, un carrelage de pierre, un mur blanc, un sol en ardoise, un lavabo encastré et un plan de toilette en granite.
Inspiration pour une très grande salle de bain principale rustique avec un placard à porte shaker, des portes de placard blanches, WC à poser, un carrelage noir, un carrelage de pierre, un mur blanc, un sol en ardoise, un lavabo encastré et un plan de toilette en granite.

Interior Architecture, Interior Design, Construction Administration, Art Curation, and Custom Millwork, AV & Furniture Design by Chango & Co.
Photography by Jacob Snavely
Featured in Architectural Digest
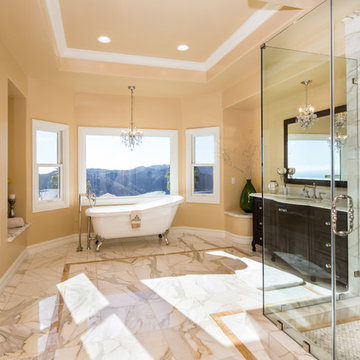
Complete kitchen and master bathroom remodeling including double Island, custom cabinets, under cabinet lighting, faux wood beams, recess LED lights, new doors, Hood, Wolf Range, marble countertop, pendant lights. Free standing tub, marble tile

Tom Arban
Idée de décoration pour une grande salle de bain principale et grise et blanche design avec une baignoire indépendante, une douche à l'italienne, WC à poser, un carrelage gris, un carrelage de pierre, un mur gris et un sol en calcaire.
Idée de décoration pour une grande salle de bain principale et grise et blanche design avec une baignoire indépendante, une douche à l'italienne, WC à poser, un carrelage gris, un carrelage de pierre, un mur gris et un sol en calcaire.
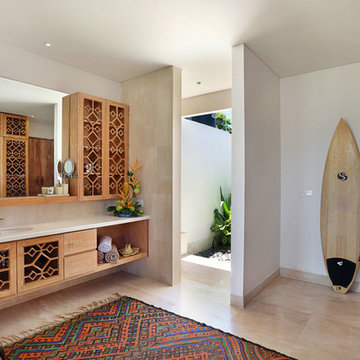
Exotic Master Ensuite in tropical villa.
Moroccan style custom designed & cabinetry .
Shower opens to enclosed private garden
Designed by Jodie Cooper Design
Photo: Agus Darmika
Agus Darmika Photography
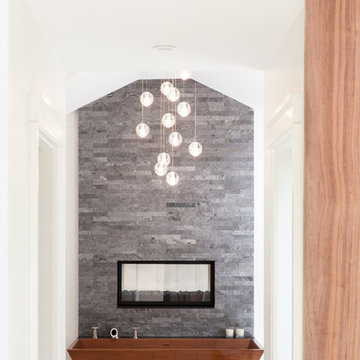
Emily O'Brien
Réalisation d'une grande salle de bain principale tradition en bois brun avec une vasque, un placard à porte plane, un plan de toilette en bois, une baignoire indépendante, une douche ouverte, un carrelage gris, un carrelage de pierre, un mur blanc et un sol en carrelage de porcelaine.
Réalisation d'une grande salle de bain principale tradition en bois brun avec une vasque, un placard à porte plane, un plan de toilette en bois, une baignoire indépendante, une douche ouverte, un carrelage gris, un carrelage de pierre, un mur blanc et un sol en carrelage de porcelaine.
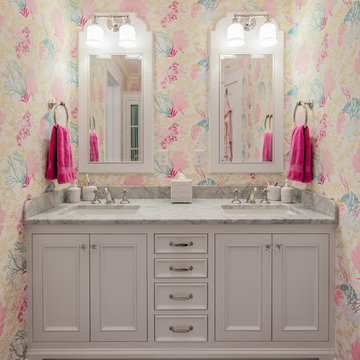
BRANDON STENGEL
Inspiration pour une grande salle de bain traditionnelle pour enfant avec un lavabo encastré, des portes de placard blanches, un plan de toilette en marbre, un carrelage multicolore, un carrelage de pierre, un mur multicolore, un sol en marbre et un placard à porte affleurante.
Inspiration pour une grande salle de bain traditionnelle pour enfant avec un lavabo encastré, des portes de placard blanches, un plan de toilette en marbre, un carrelage multicolore, un carrelage de pierre, un mur multicolore, un sol en marbre et un placard à porte affleurante.

This homage to prairie style architecture located at The Rim Golf Club in Payson, Arizona was designed for owner/builder/landscaper Tom Beck.
This home appears literally fastened to the site by way of both careful design as well as a lichen-loving organic material palatte. Forged from a weathering steel roof (aka Cor-Ten), hand-formed cedar beams, laser cut steel fasteners, and a rugged stacked stone veneer base, this home is the ideal northern Arizona getaway.
Expansive covered terraces offer views of the Tom Weiskopf and Jay Morrish designed golf course, the largest stand of Ponderosa Pines in the US, as well as the majestic Mogollon Rim and Stewart Mountains, making this an ideal place to beat the heat of the Valley of the Sun.
Designing a personal dwelling for a builder is always an honor for us. Thanks, Tom, for the opportunity to share your vision.
Project Details | Northern Exposure, The Rim – Payson, AZ
Architect: C.P. Drewett, AIA, NCARB, Drewett Works, Scottsdale, AZ
Builder: Thomas Beck, LTD, Scottsdale, AZ
Photographer: Dino Tonn, Scottsdale, AZ
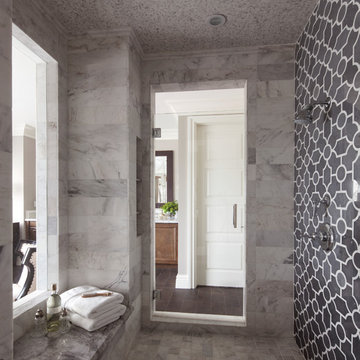
Stone tilling creates a luxury spa bathroom retreat for the homeowners. A beautiful focal wall using geometric patterns allows this shower to take center stage in this gorgeous design.

The goal of this project was to upgrade the builder grade finishes and create an ergonomic space that had a contemporary feel. This bathroom transformed from a standard, builder grade bathroom to a contemporary urban oasis. This was one of my favorite projects, I know I say that about most of my projects but this one really took an amazing transformation. By removing the walls surrounding the shower and relocating the toilet it visually opened up the space. Creating a deeper shower allowed for the tub to be incorporated into the wet area. Adding a LED panel in the back of the shower gave the illusion of a depth and created a unique storage ledge. A custom vanity keeps a clean front with different storage options and linear limestone draws the eye towards the stacked stone accent wall.
Houzz Write Up: https://www.houzz.com/magazine/inside-houzz-a-chopped-up-bathroom-goes-streamlined-and-swank-stsetivw-vs~27263720
The layout of this bathroom was opened up to get rid of the hallway effect, being only 7 foot wide, this bathroom needed all the width it could muster. Using light flooring in the form of natural lime stone 12x24 tiles with a linear pattern, it really draws the eye down the length of the room which is what we needed. Then, breaking up the space a little with the stone pebble flooring in the shower, this client enjoyed his time living in Japan and wanted to incorporate some of the elements that he appreciated while living there. The dark stacked stone feature wall behind the tub is the perfect backdrop for the LED panel, giving the illusion of a window and also creates a cool storage shelf for the tub. A narrow, but tasteful, oval freestanding tub fit effortlessly in the back of the shower. With a sloped floor, ensuring no standing water either in the shower floor or behind the tub, every thought went into engineering this Atlanta bathroom to last the test of time. With now adequate space in the shower, there was space for adjacent shower heads controlled by Kohler digital valves. A hand wand was added for use and convenience of cleaning as well. On the vanity are semi-vessel sinks which give the appearance of vessel sinks, but with the added benefit of a deeper, rounded basin to avoid splashing. Wall mounted faucets add sophistication as well as less cleaning maintenance over time. The custom vanity is streamlined with drawers, doors and a pull out for a can or hamper.
A wonderful project and equally wonderful client. I really enjoyed working with this client and the creative direction of this project.
Brushed nickel shower head with digital shower valve, freestanding bathtub, curbless shower with hidden shower drain, flat pebble shower floor, shelf over tub with LED lighting, gray vanity with drawer fronts, white square ceramic sinks, wall mount faucets and lighting under vanity. Hidden Drain shower system. Atlanta Bathroom.
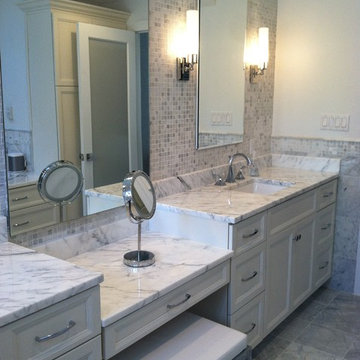
Beautiful carrera marble master bathroom accented with polished chrome hardware and fixtures.
Exemple d'une grande salle de bain principale moderne avec un lavabo encastré, un placard avec porte à panneau encastré, des portes de placard blanches, un plan de toilette en marbre, une baignoire indépendante, une douche d'angle, WC à poser, un carrelage gris, un carrelage de pierre, un mur gris et un sol en marbre.
Exemple d'une grande salle de bain principale moderne avec un lavabo encastré, un placard avec porte à panneau encastré, des portes de placard blanches, un plan de toilette en marbre, une baignoire indépendante, une douche d'angle, WC à poser, un carrelage gris, un carrelage de pierre, un mur gris et un sol en marbre.
Idées déco de salles de bain avec un carrelage de pierre
1