Idées déco de salles de bain avec un carrelage de pierre
Trier par :
Budget
Trier par:Populaires du jour
1 - 20 sur 42 photos
1 sur 3
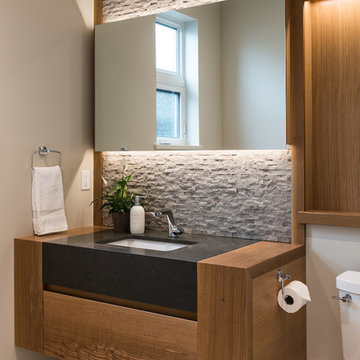
Leanna Rathkelly
Cette photo montre une salle de bain tendance en bois brun avec un carrelage gris, un carrelage de pierre, un mur beige, un lavabo encastré, un sol beige et un mur en pierre.
Cette photo montre une salle de bain tendance en bois brun avec un carrelage gris, un carrelage de pierre, un mur beige, un lavabo encastré, un sol beige et un mur en pierre.
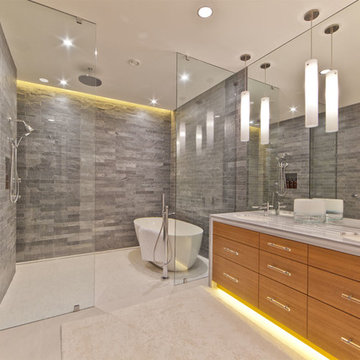
Contemporary bathroom with a waterfall countertop, in heat flooring, and a freestanding bath tub with floor mounted faucet from Wetstyle http://www.houzz.com/photos/246386/BBE-01-bathtub-modern-bathtubs-montreal
Tim Stone
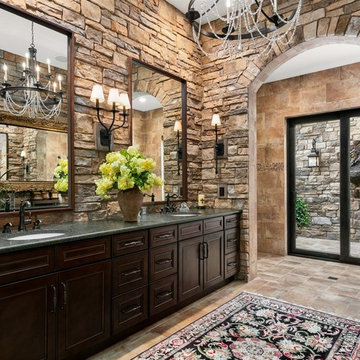
Cette image montre une salle de bain principale méditerranéenne en bois foncé avec un placard avec porte à panneau encastré, un carrelage de pierre, un lavabo encastré, un sol beige, un plan de toilette gris et un mur en pierre.
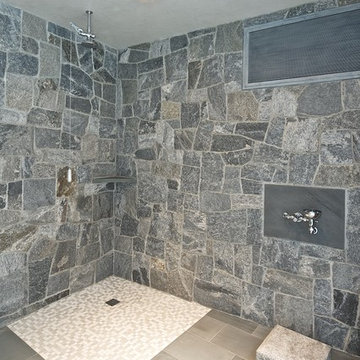
Jarred Stanley
Inspiration pour une salle de bain traditionnelle avec une douche ouverte, un carrelage gris, un carrelage de pierre, aucune cabine et un mur en pierre.
Inspiration pour une salle de bain traditionnelle avec une douche ouverte, un carrelage gris, un carrelage de pierre, aucune cabine et un mur en pierre.
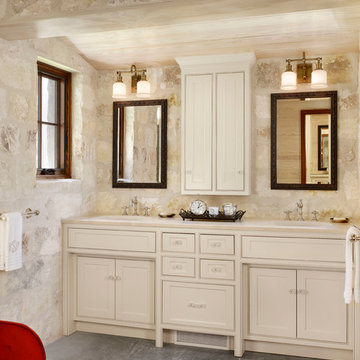
Set along a winding stretch of the Guadalupe River, this small guesthouse was designed to take advantage of local building materials and methods of construction. With concrete floors throughout the interior and deep roof lines along the south facade, the building maintains a cool temperature during the hot summer months. The home is capped with a galvanized aluminum roof and clad with limestone from a local quarry.

Anita Lang - IMI Design - Scottsdale, AZ
Inspiration pour une grande salle de bain principale chalet en bois foncé avec un carrelage de pierre, un sol en calcaire, un sol beige, un placard à porte plane, un espace douche bain, un carrelage beige, un carrelage marron, un mur marron, une vasque, un plan de toilette en béton, une cabine de douche à porte battante et un mur en pierre.
Inspiration pour une grande salle de bain principale chalet en bois foncé avec un carrelage de pierre, un sol en calcaire, un sol beige, un placard à porte plane, un espace douche bain, un carrelage beige, un carrelage marron, un mur marron, une vasque, un plan de toilette en béton, une cabine de douche à porte battante et un mur en pierre.
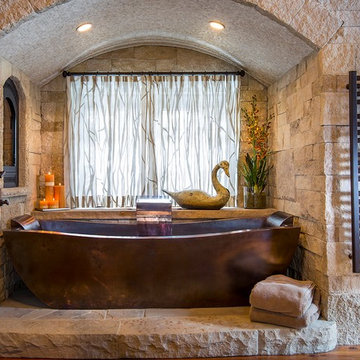
Aménagement d'une salle de bain principale montagne avec un carrelage de pierre, une baignoire indépendante et un mur en pierre.
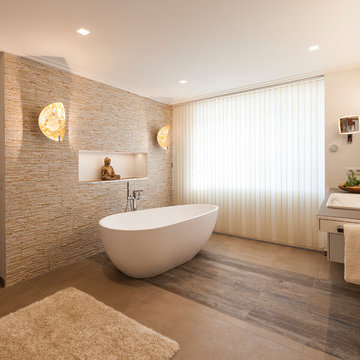
Cette image montre une salle de bain principale asiatique de taille moyenne avec une baignoire indépendante, un carrelage beige, un mur beige, un lavabo posé, un sol beige, un placard à porte plane, des portes de placard blanches, un carrelage de pierre et un mur en pierre.
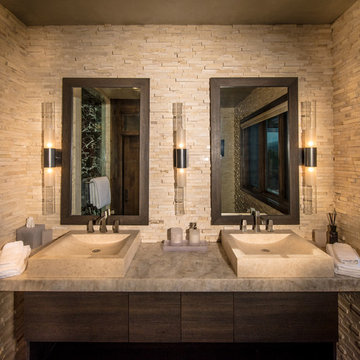
The Luxurious Residence in the Avon neighborhood of Wildridge boasts incredible finishes and custom light fixtures by Hammerton Lighting.
Réalisation d'une salle de bain principale chalet en bois foncé de taille moyenne avec une vasque, un placard à porte plane, un carrelage de pierre, un mur beige, un plan de toilette en granite et un mur en pierre.
Réalisation d'une salle de bain principale chalet en bois foncé de taille moyenne avec une vasque, un placard à porte plane, un carrelage de pierre, un mur beige, un plan de toilette en granite et un mur en pierre.
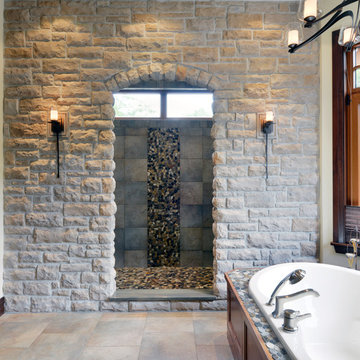
Inspiration pour une salle de bain traditionnelle avec une baignoire indépendante, un carrelage de pierre et un mur en pierre.
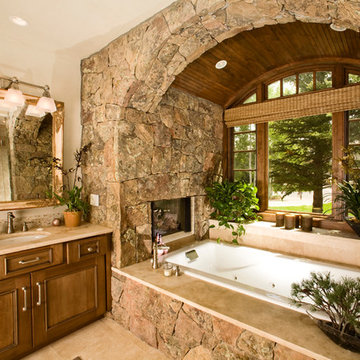
Cette photo montre une salle de bain chic en bois brun avec un lavabo encastré, un placard avec porte à panneau encastré, une baignoire posée, un carrelage de pierre et un mur en pierre.
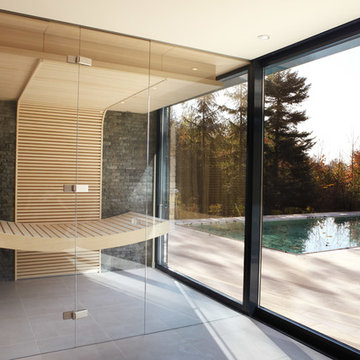
zweiseitig verglaste Designsauna mit Blick auf Terrasse und Pool
Exemple d'un grand sauna tendance avec un carrelage de pierre et un mur en pierre.
Exemple d'un grand sauna tendance avec un carrelage de pierre et un mur en pierre.

The master bath is lit by a clerestory along the exterior wall which permits light while preserving privacy. A honed slate was used for it's mottled green color and smooth texture creating a wainscot along the entire space to the six foot level.
An interior palette of natural wood and stone along with subtle color shifts mimics the natural site beyond. It also narrates a story of the rough bark (the exterior shell) concealing the warm interior heartwood.
Eric Reinholdt - Project Architect/Lead Designer with Elliott, Elliott, Norelius Architecture
Photo: Brian Vanden Brink
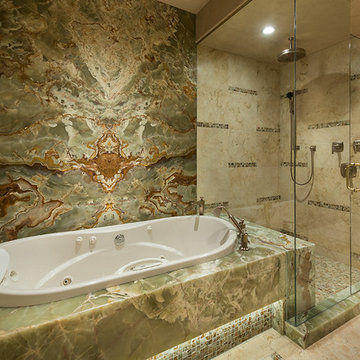
Elegant guest bathroom with bookmatched slab onyx walls and tub deck. Tub deck is underlit and connects to shower bench. Green onyx deco mosaic on floor and under tub.
Interior Design: Susan Hersker and Elaine Ryckman.
Architect: Kilbane Architecture.
Stone: Stockett Tile and Granite
photo: Mark Boisclair
Project designed by Susie Hersker’s Scottsdale interior design firm Design Directives. Design Directives is active in Phoenix, Paradise Valley, Cave Creek, Carefree, Sedona, and beyond.
For more about Design Directives, click here: https://susanherskerasid.com/

Idée de décoration pour une grande salle de bain principale chalet en bois vieilli avec un placard sans porte, une baignoire indépendante, une douche ouverte, un carrelage marron, un mur blanc, un lavabo posé, aucune cabine, un carrelage de pierre, un sol en carrelage de porcelaine, un plan de toilette en granite, un sol marron et un mur en pierre.

Overview
Extension and complete refurbishment.
The Brief
The existing house had very shallow rooms with a need for more depth throughout the property by extending into the rear garden which is large and south facing. We were to look at extending to the rear and to the end of the property, where we had redundant garden space, to maximise the footprint and yield a series of WOW factor spaces maximising the value of the house.
The brief requested 4 bedrooms plus a luxurious guest space with separate access; large, open plan living spaces with large kitchen/entertaining area, utility and larder; family bathroom space and a high specification ensuite to two bedrooms. In addition, we were to create balconies overlooking a beautiful garden and design a ‘kerb appeal’ frontage facing the sought-after street location.
Buildings of this age lend themselves to use of natural materials like handmade tiles, good quality bricks and external insulation/render systems with timber windows. We specified high quality materials to achieve a highly desirable look which has become a hit on Houzz.
Our Solution
One of our specialisms is the refurbishment and extension of detached 1930’s properties.
Taking the existing small rooms and lack of relationship to a large garden we added a double height rear extension to both ends of the plan and a new garage annex with guest suite.
We wanted to create a view of, and route to the garden from the front door and a series of living spaces to meet our client’s needs. The front of the building needed a fresh approach to the ordinary palette of materials and we re-glazed throughout working closely with a great build team.

Réalisation d'une grande salle de bain principale méditerranéenne en bois brun avec une douche ouverte, un carrelage beige, un mur beige, un lavabo encastré, un sol beige, aucune cabine, une baignoire indépendante, un carrelage de pierre, un mur en pierre et un placard à porte plane.
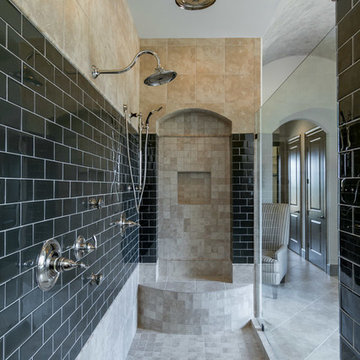
HouseLens for Hillside Homes
Cette image montre une salle de bain traditionnelle avec un carrelage de pierre et un mur en pierre.
Cette image montre une salle de bain traditionnelle avec un carrelage de pierre et un mur en pierre.

This condo was designed from a raw shell to the finished space you see in the photos - all elements were custom designed and made for this specific space. The interior architecture and furnishings were designed by our firm. If you have a condo space that requires a renovation please call us to discuss your needs. Please note that due to that volume of interest and client privacy we do not answer basic questions about materials, specifications, construction methods, or paint colors thank you for taking the time to review our projects.

Amazing Colorado Lodge Style Custom Built Home in Eagles Landing Neighborhood of Saint Augusta, Mn - Build by Werschay Homes.
-James Gray Photography
Idées déco de salles de bain avec un carrelage de pierre
1