Idées déco de salles de bain avec un carrelage en pâte de verre et différents habillages de murs
Trier par :
Budget
Trier par:Populaires du jour
41 - 60 sur 289 photos
1 sur 3

Transitional style bathroom renovation with navy blue shower tiles, hexagon marble floor tiles, brass and marble double sink vanity and gold with navy blue wall paper

New Moroccan Villa on the Santa Barbara Riviera, overlooking the Pacific ocean and the city. In this terra cotta and deep blue home, we used natural stone mosaics and glass mosaics, along with custom carved stone columns. Every room is colorful with deep, rich colors. In the master bath we used blue stone mosaics on the groin vaulted ceiling of the shower. All the lighting was designed and made in Marrakesh, as were many furniture pieces. The entry black and white columns are also imported from Morocco. We also designed the carved doors and had them made in Marrakesh. Cabinetry doors we designed were carved in Canada. The carved plaster molding were made especially for us, and all was shipped in a large container (just before covid-19 hit the shipping world!) Thank you to our wonderful craftsman and enthusiastic vendors!
Project designed by Maraya Interior Design. From their beautiful resort town of Ojai, they serve clients in Montecito, Hope Ranch, Santa Ynez, Malibu and Calabasas, across the tri-county area of Santa Barbara, Ventura and Los Angeles, south to Hidden Hills and Calabasas.
Architecture by Thomas Ochsner in Santa Barbara, CA

This contemporary bath design in Springfield is a relaxing retreat with a large shower, freestanding tub, and soothing color scheme. The custom alcove shower enclosure includes a Delta showerhead, recessed storage niche with glass shelves, and built-in shower bench. Stunning green glass wall tile from Lia turns this shower into an eye catching focal point. The American Standard freestanding bathtub pairs beautifully with an American Standard floor mounted tub filler faucet. The bathroom vanity is a Medallion Cabinetry white shaker style wall-mounted cabinet, which adds to the spa style atmosphere of this bathroom remodel. The vanity includes two Miseno rectangular undermount sinks with Miseno single lever faucets. The cabinetry is accented by Richelieu polished chrome hardware, as well as two round mirrors and vanity lights. The spacious design includes recessed shelves, perfect for storing spare linens or display items. This bathroom design is sure to be the ideal place to relax.
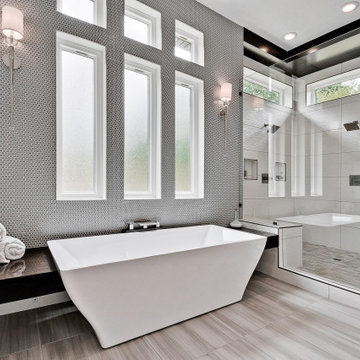
Amazing master bath with heated tile floors, stand alone tub, glass tile walls, huge walk in shower, custom wood touches, free floating cabinets, and back lit mirrors. We are in love with this modern bath style!

Condo Bath Remodel
Inspiration pour une petite salle de bain principale design avec des portes de placard grises, une douche à l'italienne, un bidet, un carrelage blanc, un carrelage en pâte de verre, un mur blanc, un sol en carrelage de porcelaine, une vasque, un plan de toilette en quartz modifié, un sol gris, une cabine de douche à porte battante, un plan de toilette blanc, une niche, meuble simple vasque, meuble-lavabo suspendu, du papier peint et un placard à porte plane.
Inspiration pour une petite salle de bain principale design avec des portes de placard grises, une douche à l'italienne, un bidet, un carrelage blanc, un carrelage en pâte de verre, un mur blanc, un sol en carrelage de porcelaine, une vasque, un plan de toilette en quartz modifié, un sol gris, une cabine de douche à porte battante, un plan de toilette blanc, une niche, meuble simple vasque, meuble-lavabo suspendu, du papier peint et un placard à porte plane.
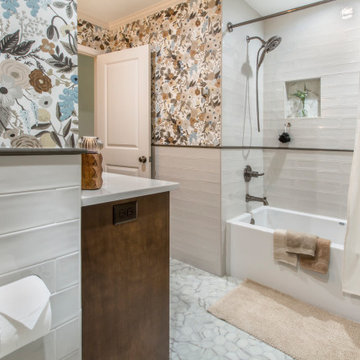
Final photos by www.impressia.net
Exemple d'une salle de bain chic de taille moyenne avec un placard avec porte à panneau surélevé, des portes de placard marrons, une baignoire en alcôve, WC séparés, un carrelage blanc, un carrelage en pâte de verre, un mur multicolore, un sol en carrelage de terre cuite, un lavabo encastré, un plan de toilette en quartz, un sol gris, une cabine de douche avec un rideau, un plan de toilette blanc, meuble simple vasque, meuble-lavabo encastré et du papier peint.
Exemple d'une salle de bain chic de taille moyenne avec un placard avec porte à panneau surélevé, des portes de placard marrons, une baignoire en alcôve, WC séparés, un carrelage blanc, un carrelage en pâte de verre, un mur multicolore, un sol en carrelage de terre cuite, un lavabo encastré, un plan de toilette en quartz, un sol gris, une cabine de douche avec un rideau, un plan de toilette blanc, meuble simple vasque, meuble-lavabo encastré et du papier peint.

Julep Studio, LLC
Aménagement d'une petite salle de bain classique pour enfant avec un placard à porte plane, des portes de placard blanches, une baignoire en alcôve, un combiné douche/baignoire, WC séparés, un carrelage bleu, un carrelage en pâte de verre, un mur blanc, un sol en carrelage de porcelaine, une vasque, un plan de toilette en carrelage, un sol blanc, une cabine de douche à porte coulissante, un plan de toilette blanc, meuble simple vasque, meuble-lavabo suspendu et boiseries.
Aménagement d'une petite salle de bain classique pour enfant avec un placard à porte plane, des portes de placard blanches, une baignoire en alcôve, un combiné douche/baignoire, WC séparés, un carrelage bleu, un carrelage en pâte de verre, un mur blanc, un sol en carrelage de porcelaine, une vasque, un plan de toilette en carrelage, un sol blanc, une cabine de douche à porte coulissante, un plan de toilette blanc, meuble simple vasque, meuble-lavabo suspendu et boiseries.

Shower your bathroom in elegance by using our lush blue glass tile in a timeless herringbone pattern.
DESIGN
Ginny Macdonald, Styling by CJ Sandgren
PHOTOS
Jessica Bordner, Sara Tramp
Tile Shown: 2x12, 4x12, 1x1 in Blue Jay Matte Glass Tile

Complete remodel of a hall bathroom. Complete with shiplap on the bottom of the walls with wallpaper on the top half.
Idées déco pour une salle de bain moderne de taille moyenne pour enfant avec un placard avec porte à panneau encastré, des portes de placard blanches, une baignoire en alcôve, WC séparés, un carrelage bleu, un carrelage en pâte de verre, un mur beige, un sol en carrelage de porcelaine, un lavabo encastré, un plan de toilette en granite, un sol multicolore, une cabine de douche à porte coulissante, un plan de toilette beige, meuble simple vasque, meuble-lavabo encastré et du papier peint.
Idées déco pour une salle de bain moderne de taille moyenne pour enfant avec un placard avec porte à panneau encastré, des portes de placard blanches, une baignoire en alcôve, WC séparés, un carrelage bleu, un carrelage en pâte de verre, un mur beige, un sol en carrelage de porcelaine, un lavabo encastré, un plan de toilette en granite, un sol multicolore, une cabine de douche à porte coulissante, un plan de toilette beige, meuble simple vasque, meuble-lavabo encastré et du papier peint.

Cette image montre une salle de bain design avec un placard à porte plane, des portes de placard bleues, WC à poser, un carrelage bleu, un carrelage en pâte de verre, un mur noir, un plan vasque, un sol gris, un plan de toilette en quartz modifié et un plan de toilette beige.

Transitional style bathroom renovation with navy blue shower tiles, hexagon marble floor tiles, brass and marble double sink vanity and gold with navy blue wall paper
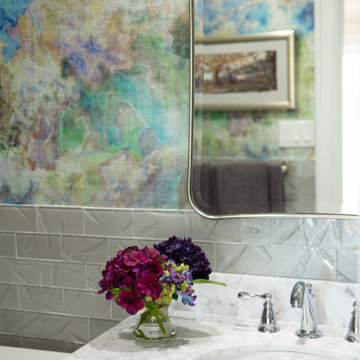
Cette photo montre une petite salle de bain bord de mer avec des portes de placard blanches, un carrelage gris, un carrelage en pâte de verre, un plan de toilette en marbre, un plan de toilette gris, meuble simple vasque, meuble-lavabo sur pied et du papier peint.
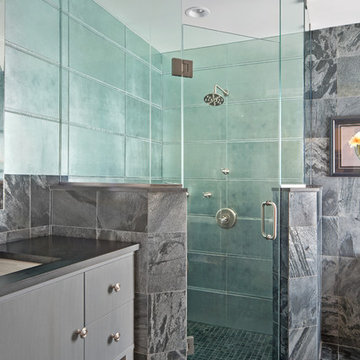
Custom neo angled shower enclosure with two knee walls, affixed at ceiling with glass clamps.
Slate tile and custom made glass & antique mirror wall tile
by Artistic Tile.
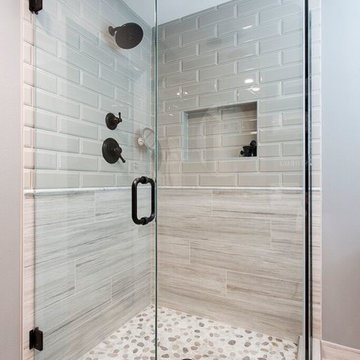
Photo by Christopher Laplante Photography
Cette image montre une salle de bain principale traditionnelle de taille moyenne avec un placard à porte shaker, des portes de placard grises, une douche d'angle, un carrelage gris, un carrelage en pâte de verre, un mur gris, un sol en carrelage de porcelaine, un lavabo encastré, un plan de toilette en marbre, un sol gris et une cabine de douche à porte battante.
Cette image montre une salle de bain principale traditionnelle de taille moyenne avec un placard à porte shaker, des portes de placard grises, une douche d'angle, un carrelage gris, un carrelage en pâte de verre, un mur gris, un sol en carrelage de porcelaine, un lavabo encastré, un plan de toilette en marbre, un sol gris et une cabine de douche à porte battante.
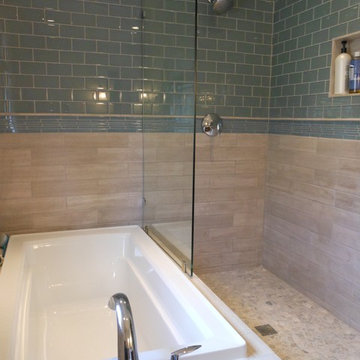
This contemporary bathroom features a unique split shower bath. There is open access from the white drop-in bathtub and the semi closed-in shower on the other side. A glass panel is all that separates the two. The top half of the walls have a traditional sea-glass porcelain tiles and the bottom half features a more contemporary beige matted tiles. The flooring of the semi closed-in shower is made up of smooth stones, which is great for comfort. Helpful built-in shelving is on the shower side to hold all necessary items while a smooth ledge was added to the bathtub for the same purpose.
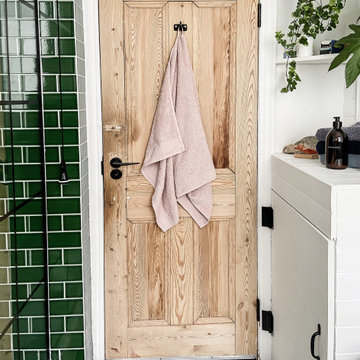
Inspiration pour une grande salle de bain minimaliste pour enfant avec un placard sans porte, des portes de placard blanches, une baignoire indépendante, une douche ouverte, WC à poser, un carrelage vert, un carrelage en pâte de verre, un mur blanc, un sol en carrelage de céramique, un plan vasque, un sol multicolore, aucune cabine, buanderie, meuble simple vasque et meuble-lavabo suspendu.

This project was focused on eeking out space for another bathroom for this growing family. The three bedroom, Craftsman bungalow was originally built with only one bathroom, which is typical for the era. The challenge was to find space without compromising the existing storage in the home. It was achieved by claiming the closet areas between two bedrooms, increasing the original 29" depth and expanding into the larger of the two bedrooms. The result was a compact, yet efficient bathroom. Classic finishes are respectful of the vernacular and time period of the home.
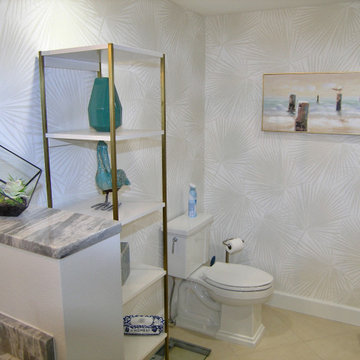
Toilet area with Wall Papered Walls
Idée de décoration pour une petite salle de bain design en bois vieilli pour enfant avec un placard à porte persienne, une baignoire en alcôve, un combiné douche/baignoire, WC séparés, un carrelage gris, un carrelage en pâte de verre, un mur bleu, un sol en carrelage de porcelaine, un lavabo posé, un plan de toilette en quartz modifié, un sol beige, un plan de toilette blanc, une niche, meuble simple vasque, meuble-lavabo encastré et du papier peint.
Idée de décoration pour une petite salle de bain design en bois vieilli pour enfant avec un placard à porte persienne, une baignoire en alcôve, un combiné douche/baignoire, WC séparés, un carrelage gris, un carrelage en pâte de verre, un mur bleu, un sol en carrelage de porcelaine, un lavabo posé, un plan de toilette en quartz modifié, un sol beige, un plan de toilette blanc, une niche, meuble simple vasque, meuble-lavabo encastré et du papier peint.
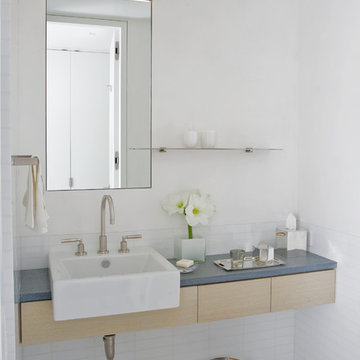
Art Collector's Pied-à-terre
John M. Hall Photography
Cette image montre une petite salle de bain design en bois clair avec un lavabo suspendu, un placard à porte plane, un carrelage blanc, un carrelage en pâte de verre, un mur blanc, un sol en carrelage de terre cuite et WC à poser.
Cette image montre une petite salle de bain design en bois clair avec un lavabo suspendu, un placard à porte plane, un carrelage blanc, un carrelage en pâte de verre, un mur blanc, un sol en carrelage de terre cuite et WC à poser.
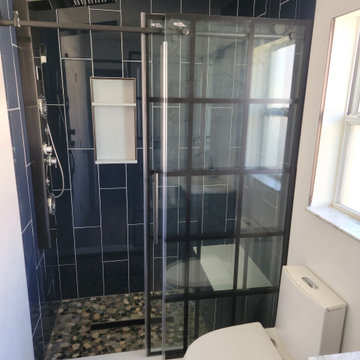
9x24 navy tile, white grout pebble stone floor ans 24x24 glass white wall tile
Inspiration pour une salle de bain design avec un carrelage en pâte de verre, un sol en vinyl, un sol multicolore, un banc de douche, meuble simple vasque et un mur en parement de brique.
Inspiration pour une salle de bain design avec un carrelage en pâte de verre, un sol en vinyl, un sol multicolore, un banc de douche, meuble simple vasque et un mur en parement de brique.
Idées déco de salles de bain avec un carrelage en pâte de verre et différents habillages de murs
3