Idées déco de salles de bain avec un carrelage en pâte de verre et du carrelage en pierre calcaire
Trier par :
Budget
Trier par:Populaires du jour
61 - 80 sur 22 430 photos
1 sur 3

Michael J. Lee
Cette photo montre une salle de bain principale tendance en bois foncé de taille moyenne avec un combiné douche/baignoire, WC suspendus, un carrelage bleu, un carrelage en pâte de verre, un placard à porte plane, une baignoire en alcôve, un mur blanc, un sol en marbre, un lavabo intégré et un plan de toilette en quartz modifié.
Cette photo montre une salle de bain principale tendance en bois foncé de taille moyenne avec un combiné douche/baignoire, WC suspendus, un carrelage bleu, un carrelage en pâte de verre, un placard à porte plane, une baignoire en alcôve, un mur blanc, un sol en marbre, un lavabo intégré et un plan de toilette en quartz modifié.
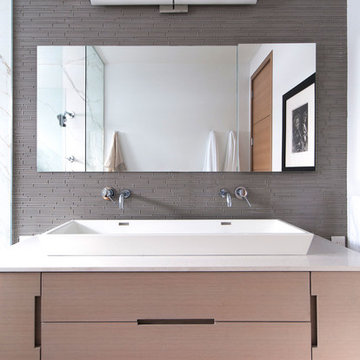
Master bathroom custom vanity
Photo by Stephani Buchman
Idée de décoration pour une salle de bain minimaliste en bois clair avec une grande vasque, un placard à porte plane, un carrelage gris et un carrelage en pâte de verre.
Idée de décoration pour une salle de bain minimaliste en bois clair avec une grande vasque, un placard à porte plane, un carrelage gris et un carrelage en pâte de verre.
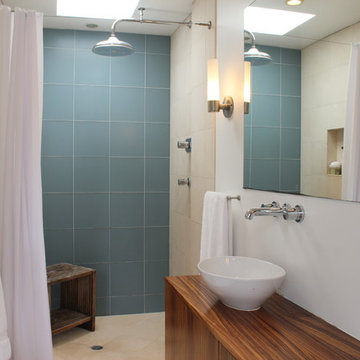
Modern westside los angeles master bathroom with rain showerhead, zebra wood custom cabinets, Ann Sacks tile. Photo by Andy Parke
Idée de décoration pour une salle de bain minimaliste avec une vasque, un carrelage bleu et un carrelage en pâte de verre.
Idée de décoration pour une salle de bain minimaliste avec une vasque, un carrelage bleu et un carrelage en pâte de verre.
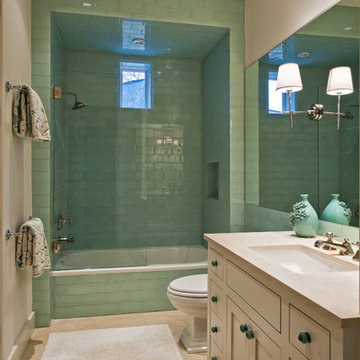
Aménagement d'une salle de bain contemporaine avec une baignoire en alcôve, un combiné douche/baignoire, un carrelage vert et un carrelage en pâte de verre.
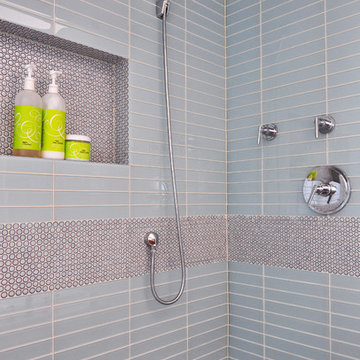
Master Bathroom
Idée de décoration pour une grande salle de bain principale design avec une douche ouverte, un carrelage bleu, un carrelage en pâte de verre et un sol en carrelage de terre cuite.
Idée de décoration pour une grande salle de bain principale design avec une douche ouverte, un carrelage bleu, un carrelage en pâte de verre et un sol en carrelage de terre cuite.
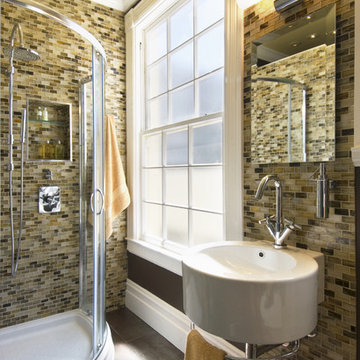
Photography: Crystal Shafer Waye
Idée de décoration pour une salle de bain design avec un carrelage en pâte de verre, un lavabo suspendu et un carrelage marron.
Idée de décoration pour une salle de bain design avec un carrelage en pâte de verre, un lavabo suspendu et un carrelage marron.
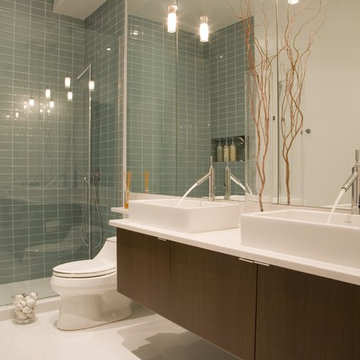
The master Bathroom features double "trough" object vanities on top of a quartz countertop. The custom wenge cabinets float above the terrazzo floor, which continues into the walk-in shower. Glass tiles line the shower wall. A counter-to-ceiling continuous mirror reflects the room and makes it feel twice as big, making for a dramatic setup. Photograph by Geoffrey Hodgdon.
Featured in Houzz Idea Books: http://tinyurl.com/c3f54zu
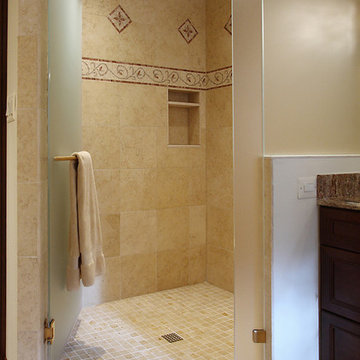
Cette image montre une salle de bain traditionnelle avec du carrelage en pierre calcaire.

This master bathroom was a challenge. It is so TINY and there was no room to expand it in any direction. So I did all the walls in glass tile (top to bottom) to actually keep it less busy with broken up lines. When you walk into this bathroom it's like walking into a jewerly box. It's stunning and it feels so much bigger too...We added a corner cabinet for more storage and that helped.
The kitchen was entirely enclosed and we opened it up and did the columns in stone to match other elements of the house.

Idées déco pour une grande salle de bain principale moderne en bois foncé avec un placard à porte plane, une baignoire sur pieds, une douche double, WC séparés, un carrelage blanc, un carrelage en pâte de verre, un mur gris, un sol en carrelage de céramique, un lavabo posé, un plan de toilette en carrelage, un sol gris et une cabine de douche à porte battante.

Every other room in this custom home is flooded with color, but we kept the main suite bright and white to foster maximum relaxation and create a tranquil retreat.

Cette photo montre une salle de bain nature de taille moyenne avec un mur beige, un lavabo intégré, un sol noir, un plan de toilette gris, un placard sans porte, un carrelage multicolore, du carrelage en pierre calcaire, un sol en calcaire, un plan de toilette en stéatite et une cabine de douche à porte battante.
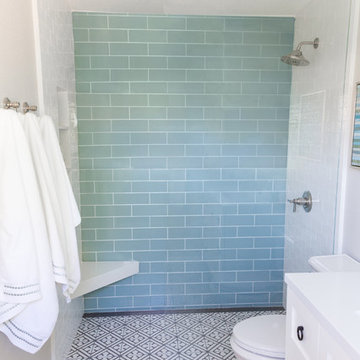
Kim Serveau
Inspiration pour une petite salle de bain principale minimaliste avec un placard à porte shaker, des portes de placard blanches, une douche à l'italienne, un carrelage en pâte de verre, un plan de toilette en quartz modifié et un plan de toilette blanc.
Inspiration pour une petite salle de bain principale minimaliste avec un placard à porte shaker, des portes de placard blanches, une douche à l'italienne, un carrelage en pâte de verre, un plan de toilette en quartz modifié et un plan de toilette blanc.

Hall bath renovation! Mosaics, handmade subway tile and custom drapery all combine for a stunning update that isn’t going anywhere for a long time.
Idées déco pour une petite salle de bain moderne pour enfant avec un placard avec porte à panneau encastré, des portes de placard noires, une baignoire posée, un combiné douche/baignoire, WC à poser, un carrelage bleu, un carrelage en pâte de verre, un mur gris, sol en stratifié, un lavabo posé, un plan de toilette en quartz, un sol marron, une cabine de douche avec un rideau, un plan de toilette blanc, meuble double vasque et meuble-lavabo encastré.
Idées déco pour une petite salle de bain moderne pour enfant avec un placard avec porte à panneau encastré, des portes de placard noires, une baignoire posée, un combiné douche/baignoire, WC à poser, un carrelage bleu, un carrelage en pâte de verre, un mur gris, sol en stratifié, un lavabo posé, un plan de toilette en quartz, un sol marron, une cabine de douche avec un rideau, un plan de toilette blanc, meuble double vasque et meuble-lavabo encastré.

Our clients wanted to add on to their 1950's ranch house, but weren't sure whether to go up or out. We convinced them to go out, adding a Primary Suite addition with bathroom, walk-in closet, and spacious Bedroom with vaulted ceiling. To connect the addition with the main house, we provided plenty of light and a built-in bookshelf with detailed pendant at the end of the hall. The clients' style was decidedly peaceful, so we created a wet-room with green glass tile, a door to a small private garden, and a large fir slider door from the bedroom to a spacious deck. We also used Yakisugi siding on the exterior, adding depth and warmth to the addition. Our clients love using the tub while looking out on their private paradise!
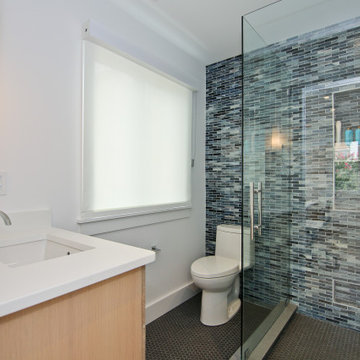
Aménagement d'une petite salle de bain contemporaine pour enfant avec une douche d'angle, WC à poser, un carrelage bleu, un carrelage en pâte de verre, un sol en carrelage de céramique, un lavabo encastré, un plan de toilette en quartz modifié, un sol gris, une cabine de douche à porte battante, un plan de toilette blanc, meuble simple vasque et meuble-lavabo suspendu.

We added a hidden shower niche on the knee wall of the shower enclosure to store most of the bottles. We also strategically placed the shower faucet on this half wall so the homeowner could stand outside the shower to turn the water on and let the water warm up- as opposed to entering the shower, turning the water on and quickly existing without getting wet.

Design objectives for this primary bathroom remodel included: Removing a dated corner shower and deck-mounted tub, creating more storage space, reworking the water closet entry, adding dual vanities and a curbless shower with tub to capture the view.

Idées déco pour une grande salle de bain principale et grise et blanche moderne avec un placard avec porte à panneau encastré, des portes de placard grises, une baignoire indépendante, une douche d'angle, WC à poser, un carrelage gris, du carrelage en pierre calcaire, un mur gris, un sol en calcaire, une vasque, un plan de toilette en calcaire, un sol gris, une cabine de douche à porte battante, un plan de toilette blanc, meuble simple vasque, meuble-lavabo encastré et un plafond voûté.

bathroom detail
Exemple d'une salle de bain chic en bois brun de taille moyenne avec un placard à porte affleurante, une douche ouverte, WC séparés, un carrelage gris, du carrelage en pierre calcaire, un mur gris, un sol en marbre, un lavabo encastré, un plan de toilette en quartz, un sol gris, une cabine de douche à porte battante, un plan de toilette blanc et meuble simple vasque.
Exemple d'une salle de bain chic en bois brun de taille moyenne avec un placard à porte affleurante, une douche ouverte, WC séparés, un carrelage gris, du carrelage en pierre calcaire, un mur gris, un sol en marbre, un lavabo encastré, un plan de toilette en quartz, un sol gris, une cabine de douche à porte battante, un plan de toilette blanc et meuble simple vasque.
Idées déco de salles de bain avec un carrelage en pâte de verre et du carrelage en pierre calcaire
4