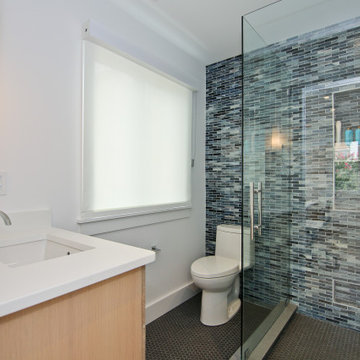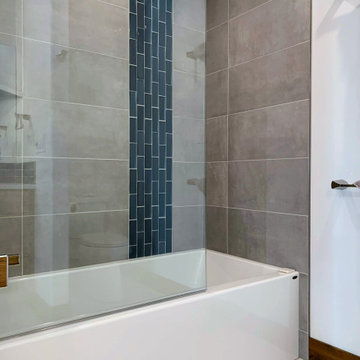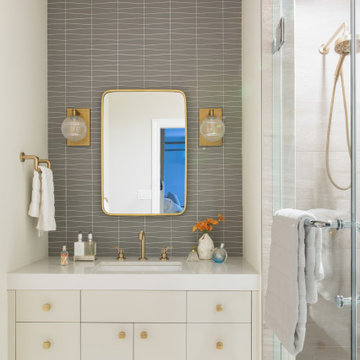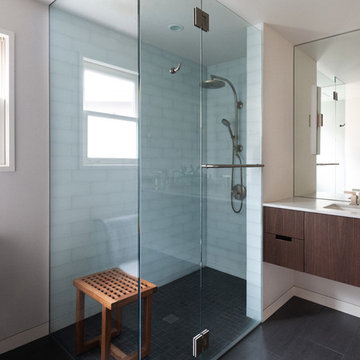Idées déco de salles de bain avec un carrelage en pâte de verre et un lavabo encastré
Trier par :
Budget
Trier par:Populaires du jour
1 - 20 sur 9 881 photos
1 sur 3

Paul Dyer Photography
Exemple d'une salle de bain chic avec un lavabo encastré, des portes de placard blanches, une baignoire encastrée, une douche d'angle, un carrelage gris, un carrelage en pâte de verre, un sol en carrelage de terre cuite, un mur gris et un placard avec porte à panneau encastré.
Exemple d'une salle de bain chic avec un lavabo encastré, des portes de placard blanches, une baignoire encastrée, une douche d'angle, un carrelage gris, un carrelage en pâte de verre, un sol en carrelage de terre cuite, un mur gris et un placard avec porte à panneau encastré.

Master Bathroom remodel in North Fork vacation house. The marble tile floor flows straight through to the shower eliminating the need for a curb. A stationary glass panel keeps the water in and eliminates the need for a door. Glass tile on the walls compliments the marble on the floor while maintaining the modern feel of the space.

This remodel went from a tiny corner bathroom, to a charming full master bathroom with a large walk in closet. The Master Bathroom was over sized so we took space from the bedroom and closets to create a double vanity space with herringbone glass tile backsplash.
We were able to fit in a linen cabinet with the new master shower layout for plenty of built-in storage. The bathroom are tiled with hex marble tile on the floor and herringbone marble tiles in the shower. Paired with the brass plumbing fixtures and hardware this master bathroom is a show stopper and will be cherished for years to come.
Space Plans & Design, Interior Finishes by Signature Designs Kitchen Bath.
Photography Gail Owens

Wave tile shower surround with custom glass gradient glass detail.
Kate Falconer Photography
Aménagement d'une salle de bain bord de mer de taille moyenne avec des portes de placard bleues, une baignoire en alcôve, un combiné douche/baignoire, WC à poser, un carrelage bleu, un carrelage en pâte de verre, un mur blanc, un sol en carrelage de céramique, un lavabo encastré et un plan de toilette en quartz modifié.
Aménagement d'une salle de bain bord de mer de taille moyenne avec des portes de placard bleues, une baignoire en alcôve, un combiné douche/baignoire, WC à poser, un carrelage bleu, un carrelage en pâte de verre, un mur blanc, un sol en carrelage de céramique, un lavabo encastré et un plan de toilette en quartz modifié.

The guest bathroom has the most striking matte glass patterned tile on both the backsplash and in the bathtub/shower combination. A floating wood vanity has a white quartz countertop and mid-century modern sconces on either side of the round mirror.

Every other room in this custom home is flooded with color, but we kept the main suite bright and white to foster maximum relaxation and create a tranquil retreat.

Showcasing our muted pink glass tile this eclectic bathroom is soaked in style.
DESIGN
Project M plus, Oh Joy
PHOTOS
Bethany Nauert
LOCATION
Los Angeles, CA
Tile Shown: 4x12 in Rosy Finch Gloss; 4x4 & 4x12 in Carolina Wren Gloss

Réalisation d'une petite salle de bain marine avec un placard à porte shaker, des portes de placard bleues, une baignoire en alcôve, un combiné douche/baignoire, un carrelage gris, un carrelage en pâte de verre, un mur gris, un sol en carrelage de porcelaine, un lavabo encastré et un plan de toilette en granite.

Beautiful blue tile contemporary bathroom.Our client wanted a serene, calming bathroom. "Zen-like" were her words. Designers: Lauren Jacobsen and Kathy Hartz. Photographer: Terrance Williams

A totally modernized master bath
Réalisation d'une petite salle de bain minimaliste avec un placard à porte plane, des portes de placard blanches, un carrelage gris, un carrelage en pâte de verre, un sol en carrelage de céramique, un lavabo encastré, un plan de toilette en surface solide, un sol gris, une cabine de douche à porte battante, un plan de toilette blanc, meuble simple vasque, une baignoire en alcôve et un mur multicolore.
Réalisation d'une petite salle de bain minimaliste avec un placard à porte plane, des portes de placard blanches, un carrelage gris, un carrelage en pâte de verre, un sol en carrelage de céramique, un lavabo encastré, un plan de toilette en surface solide, un sol gris, une cabine de douche à porte battante, un plan de toilette blanc, meuble simple vasque, une baignoire en alcôve et un mur multicolore.

Aménagement d'une petite salle de bain contemporaine pour enfant avec une douche d'angle, WC à poser, un carrelage bleu, un carrelage en pâte de verre, un sol en carrelage de céramique, un lavabo encastré, un plan de toilette en quartz modifié, un sol gris, une cabine de douche à porte battante, un plan de toilette blanc, meuble simple vasque et meuble-lavabo suspendu.

We added a hidden shower niche on the knee wall of the shower enclosure to store most of the bottles. We also strategically placed the shower faucet on this half wall so the homeowner could stand outside the shower to turn the water on and let the water warm up- as opposed to entering the shower, turning the water on and quickly existing without getting wet.

Cette photo montre une grande salle de bain principale tendance avec un placard à porte plane, des portes de placard marrons, une douche d'angle, un bidet, un carrelage rose, un carrelage en pâte de verre, un mur blanc, sol en béton ciré, un lavabo encastré, un plan de toilette en quartz modifié, un sol bleu, une cabine de douche à porte battante, un plan de toilette blanc, une niche, meuble simple vasque et meuble-lavabo suspendu.

Design objectives for this primary bathroom remodel included: Removing a dated corner shower and deck-mounted tub, creating more storage space, reworking the water closet entry, adding dual vanities and a curbless shower with tub to capture the view.

Photography by Ryan Davis | CG&S Design-Build
Cette image montre une salle de bain principale traditionnelle de taille moyenne avec un placard à porte shaker, des portes de placard bleues, une baignoire indépendante, une douche d'angle, un carrelage bleu, un carrelage en pâte de verre, un mur bleu, un lavabo encastré, une cabine de douche à porte battante, un plan de toilette blanc, un banc de douche, meuble double vasque et meuble-lavabo encastré.
Cette image montre une salle de bain principale traditionnelle de taille moyenne avec un placard à porte shaker, des portes de placard bleues, une baignoire indépendante, une douche d'angle, un carrelage bleu, un carrelage en pâte de verre, un mur bleu, un lavabo encastré, une cabine de douche à porte battante, un plan de toilette blanc, un banc de douche, meuble double vasque et meuble-lavabo encastré.

Complete remodel of a hall bathroom. Complete with shiplap on the bottom of the walls with wallpaper on the top half.
Idées déco pour une salle de bain moderne de taille moyenne pour enfant avec un placard avec porte à panneau encastré, des portes de placard blanches, une baignoire en alcôve, WC séparés, un carrelage bleu, un carrelage en pâte de verre, un mur beige, un sol en carrelage de porcelaine, un lavabo encastré, un plan de toilette en granite, un sol multicolore, une cabine de douche à porte coulissante, un plan de toilette beige, meuble simple vasque, meuble-lavabo encastré et du papier peint.
Idées déco pour une salle de bain moderne de taille moyenne pour enfant avec un placard avec porte à panneau encastré, des portes de placard blanches, une baignoire en alcôve, WC séparés, un carrelage bleu, un carrelage en pâte de verre, un mur beige, un sol en carrelage de porcelaine, un lavabo encastré, un plan de toilette en granite, un sol multicolore, une cabine de douche à porte coulissante, un plan de toilette beige, meuble simple vasque, meuble-lavabo encastré et du papier peint.

Fantastic project, client, and builder. Could not be happier with this modern beach home. Love the combination of wood, white, and black with beautiful glass accents all throughout.

A pretty girls bathroom with Brass fixtures and accents.
Idées déco pour une salle de bain classique de taille moyenne avec un carrelage gris, un carrelage en pâte de verre, un plan de toilette en quartz modifié, un placard à porte plane, des portes de placard beiges, un lavabo encastré, un sol beige, une cabine de douche à porte battante, un plan de toilette beige, meuble simple vasque et meuble-lavabo suspendu.
Idées déco pour une salle de bain classique de taille moyenne avec un carrelage gris, un carrelage en pâte de verre, un plan de toilette en quartz modifié, un placard à porte plane, des portes de placard beiges, un lavabo encastré, un sol beige, une cabine de douche à porte battante, un plan de toilette beige, meuble simple vasque et meuble-lavabo suspendu.

New glass enclosed shower in this existing bathroom allowed the small space to feel very open and still provide for a nice clean enclosure for the shower zone.

A look into this gorgeous renovated master bathroom complete with a double floating vanity, freestanding tub and mr. steam shower.
Photos by Chris Veith
Idées déco de salles de bain avec un carrelage en pâte de verre et un lavabo encastré
1