Idées déco de salles de bain avec un carrelage en pâte de verre et un plan de toilette en granite
Trier par :
Budget
Trier par:Populaires du jour
161 - 180 sur 2 981 photos
1 sur 3
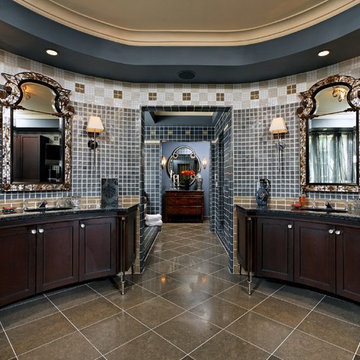
Cette photo montre une douche en alcôve chic en bois foncé avec un lavabo encastré, un plan de toilette en granite, une baignoire posée, WC à poser, un carrelage bleu et un carrelage en pâte de verre.
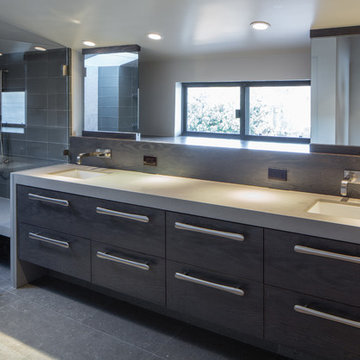
The double mirrors are set in front of a large storage ledge.
Photo: Tyler Chartier
Cette image montre une salle de bain principale design de taille moyenne avec un lavabo encastré, un placard à porte plane, des portes de placard grises, un plan de toilette en granite, une douche ouverte, WC séparés, un carrelage gris, un carrelage en pâte de verre, un mur blanc et un sol en carrelage de porcelaine.
Cette image montre une salle de bain principale design de taille moyenne avec un lavabo encastré, un placard à porte plane, des portes de placard grises, un plan de toilette en granite, une douche ouverte, WC séparés, un carrelage gris, un carrelage en pâte de verre, un mur blanc et un sol en carrelage de porcelaine.
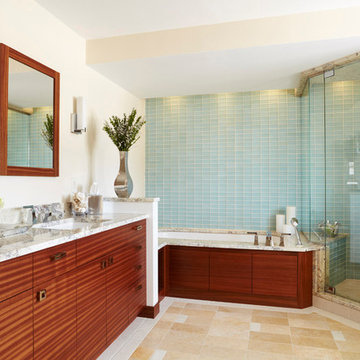
Cabinetry by Ingrained Wood Studios: The Lab.
© Alyssa Lee Photography
Idées déco pour une salle de bain moderne avec un plan de toilette en granite, un carrelage bleu et un carrelage en pâte de verre.
Idées déco pour une salle de bain moderne avec un plan de toilette en granite, un carrelage bleu et un carrelage en pâte de verre.
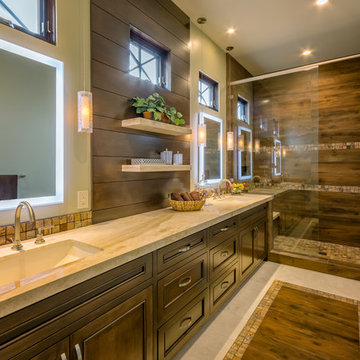
Idée de décoration pour une grande salle de bain principale ethnique en bois foncé avec un placard avec porte à panneau encastré, une douche ouverte, un carrelage beige, un carrelage en pâte de verre, un mur beige, un sol en travertin, une vasque et un plan de toilette en granite.
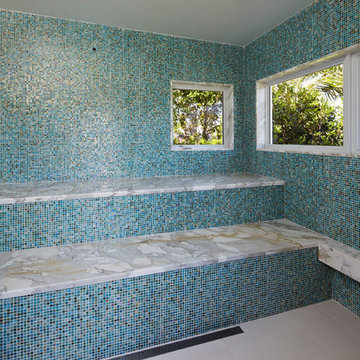
The indoor sauna/steam room features blue glass tile that matches the pool.
Réalisation d'un très grand sauna design avec un plan de toilette en granite, un carrelage bleu, un carrelage en pâte de verre et un mur bleu.
Réalisation d'un très grand sauna design avec un plan de toilette en granite, un carrelage bleu, un carrelage en pâte de verre et un mur bleu.
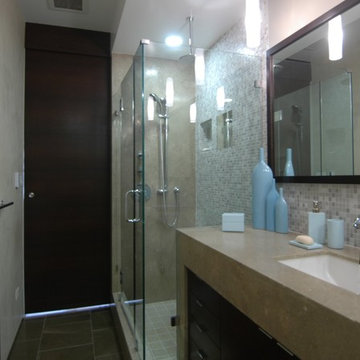
Transitional Design Condo Update in San Francisco, California Pacific Heights Neighborhood
The owners of this condo in Pacific Heights wanted to update their 60’s style kitchen and bathrooms yet strike a balance between ultra modern and conservative. To achieve this, we combined clean modern lines and contemporary fittings with warm natural stone and rich woods. In the kitchen, a distinctive effect is achieved by using quarter sawn cherry veneer on the shaker style cabinet doors with parallel grain run horizontally. Beautiful brown granite and custom stain compliment the oak floors we selected to provide continuity with the rest of the house. The master bath features a vanity designed with a wrap-over counter of thick granite, wenge wood veneers, Venetian plaster and a carefully coordinated variety of glass and stone tiles. In the guest bath a similar material palette is enlivened by inclusion of a wall hung toilet and an art niche.
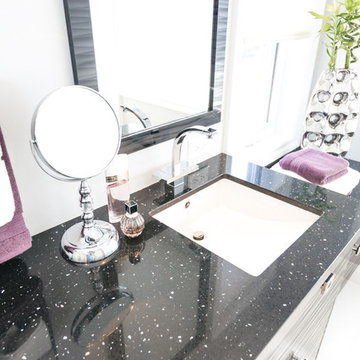
Contemporary white bathroom made with custom vanity, including makeup table. Curbless glass shower has custom inset shelving, stainless steel fixtures and a shower bench.
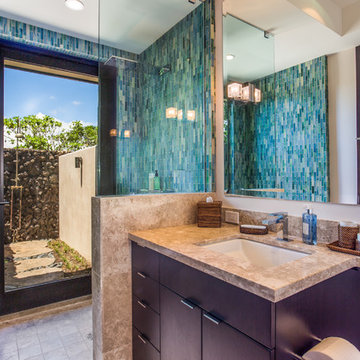
Exemple d'une petite salle d'eau tendance en bois foncé avec un placard à porte plane, un plan de toilette en granite, une douche ouverte, un carrelage bleu, un carrelage en pâte de verre, un mur blanc, un sol en carrelage de céramique, un lavabo encastré et aucune cabine.
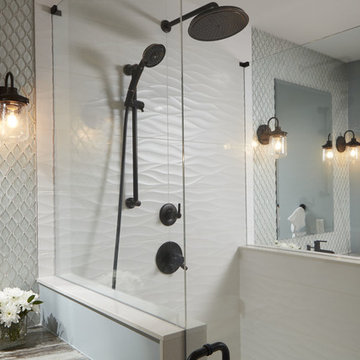
This client wanted a relaxing bathroom that brought the ocean to Waterloo, Ontario. The wavy tile in the shower, and the glass teardrop accents in the niche and behind both his & her vanities showcase the movement and sheen of the water, and the soft blue and grey colour scheme allow a warm and cozy, yet fresh feeling overall. The hexagon marble tile on the shower floor was copied behind the soaker tub to define the space, and the furniture style cabinets from Casey’s Creative Kitchens offer an authentic classic look. The oil-rubbed finishes were carried throughout for consistency, and add a true luxury to the bathroom. The client mentioned, ‘…this is an amazing shower’ – the fixtures from Delta offer flexibility and customization. Fantasy Brown granite was used, and inhibites the movement of a stream, bringing together the browns, creams, whites blues and greens. The tile floor has a sandy texture and colour, and gives the feeling of being at the beach. With the sea-inspired colour scheme, and numerous textures and patterns, this bathroom is the perfect oasis from the everyday.
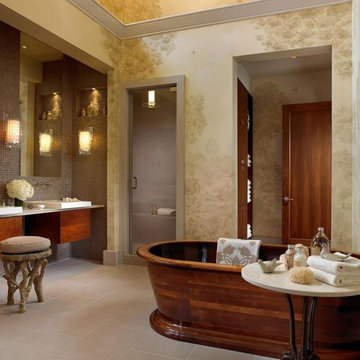
The Women's bath features a barrel vaulted ceiling that floods the space with natural light while maintaining privacy and a custom made wooden tub that serves as the focal point of the space.
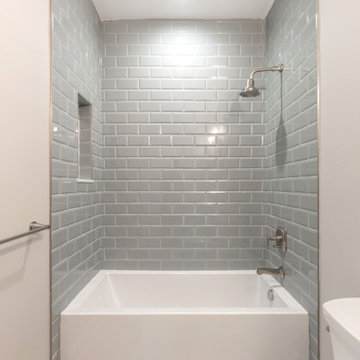
Aménagement d'une douche en alcôve campagne avec un carrelage bleu, un carrelage en pâte de verre, un plan de toilette en granite, une cabine de douche avec un rideau, un plan de toilette beige et meuble simple vasque.
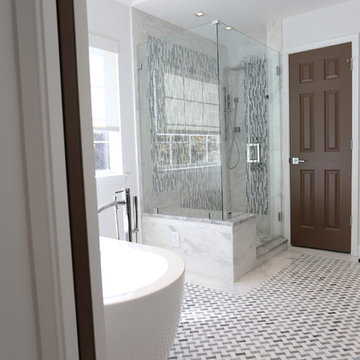
Pierreji.com
In this master bathroom we used teal glass accent tile with hints of blue and green to add a bit of color to the space. The semi-custom vanity has drawers down the center and doors to the right and left. A centered upper storage cabinet houses toiletries and towels. A frameless glass shower door reveals the marble and glass accent tile on the floor. We added new square LED lighting in the ceiling. The interior doors were painted dark brown to match the espresso colored cabinetry.
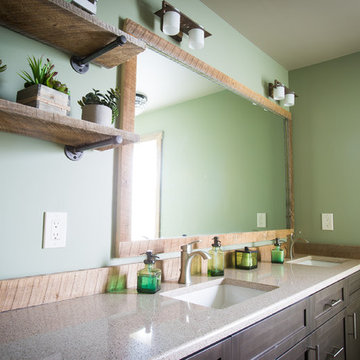
photo by Matt Pilsner www.mattpilsner.com
Aménagement d'une salle de bain montagne de taille moyenne avec un lavabo encastré, un placard avec porte à panneau encastré, des portes de placard marrons, un plan de toilette en granite, une douche à l'italienne, WC à poser, un carrelage en pâte de verre, un mur vert et un sol en carrelage de céramique.
Aménagement d'une salle de bain montagne de taille moyenne avec un lavabo encastré, un placard avec porte à panneau encastré, des portes de placard marrons, un plan de toilette en granite, une douche à l'italienne, WC à poser, un carrelage en pâte de verre, un mur vert et un sol en carrelage de céramique.
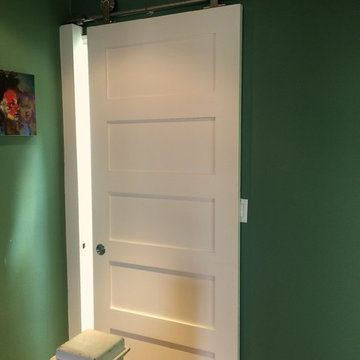
The door to the bathroom was replaced with a beautiful custom sliding Barn Door & modern track hardware (creating more space in the small bathroom and in the hallway).....Sheila Singer Design
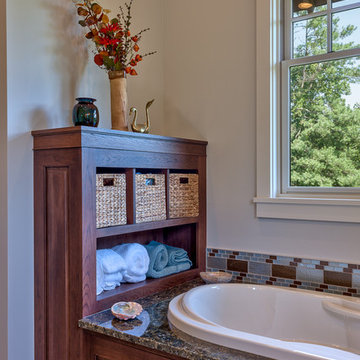
Kevin Meechan - Meechan Architectural Photography
Inspiration pour une grande salle de bain principale craftsman en bois brun avec un placard avec porte à panneau surélevé, une baignoire posée, un carrelage multicolore, un carrelage en pâte de verre, un mur gris, un sol en carrelage de céramique, un lavabo encastré, un plan de toilette en granite, un sol beige et un plan de toilette gris.
Inspiration pour une grande salle de bain principale craftsman en bois brun avec un placard avec porte à panneau surélevé, une baignoire posée, un carrelage multicolore, un carrelage en pâte de verre, un mur gris, un sol en carrelage de céramique, un lavabo encastré, un plan de toilette en granite, un sol beige et un plan de toilette gris.
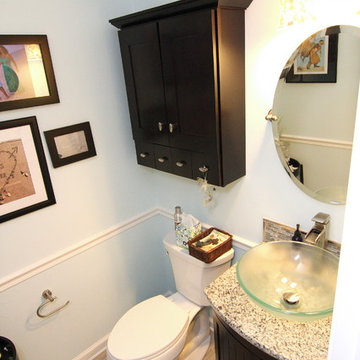
Photography: Joёlle Mclaughlin
Cette image montre une petite salle de bain marine avec une vasque, un placard en trompe-l'oeil, des portes de placard noires, un plan de toilette en granite, WC séparés, un carrelage gris, un carrelage en pâte de verre, un mur bleu et un sol en carrelage de porcelaine.
Cette image montre une petite salle de bain marine avec une vasque, un placard en trompe-l'oeil, des portes de placard noires, un plan de toilette en granite, WC séparés, un carrelage gris, un carrelage en pâte de verre, un mur bleu et un sol en carrelage de porcelaine.
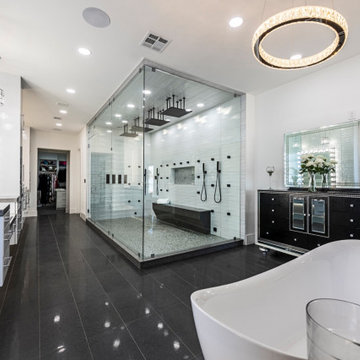
Huge master bath, with giant shower, and no expense spared.
Cette photo montre une très grande salle de bain principale tendance avec un placard à porte plane, des portes de placard blanches, une baignoire indépendante, une douche double, WC à poser, un carrelage gris, un carrelage en pâte de verre, un mur blanc, un sol en carrelage de céramique, un lavabo posé, un plan de toilette en granite, un sol gris, une cabine de douche à porte battante, un plan de toilette gris, meuble double vasque et meuble-lavabo suspendu.
Cette photo montre une très grande salle de bain principale tendance avec un placard à porte plane, des portes de placard blanches, une baignoire indépendante, une douche double, WC à poser, un carrelage gris, un carrelage en pâte de verre, un mur blanc, un sol en carrelage de céramique, un lavabo posé, un plan de toilette en granite, un sol gris, une cabine de douche à porte battante, un plan de toilette gris, meuble double vasque et meuble-lavabo suspendu.
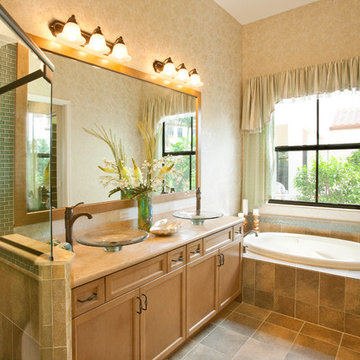
Sophisticated master bathroom has large shower with clear glass enclosure and stylish glass, subway tile. This single-family home is 2,350 square feet under air and priced from the $270s.
Photography by Eileen Escarda.
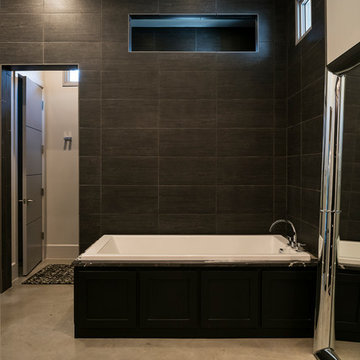
Focus - Fort Worth Photography
Exemple d'une salle de bain principale moderne de taille moyenne avec un placard à porte plane, des portes de placard noires, une baignoire d'angle, une douche ouverte, un carrelage multicolore, un carrelage en pâte de verre, un mur beige, sol en béton ciré, un lavabo encastré et un plan de toilette en granite.
Exemple d'une salle de bain principale moderne de taille moyenne avec un placard à porte plane, des portes de placard noires, une baignoire d'angle, une douche ouverte, un carrelage multicolore, un carrelage en pâte de verre, un mur beige, sol en béton ciré, un lavabo encastré et un plan de toilette en granite.
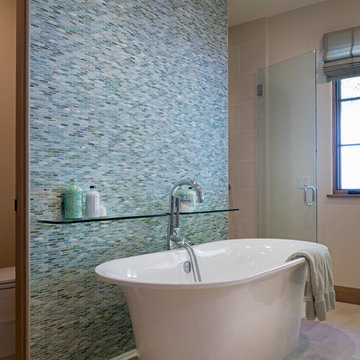
A master bathroom we dressed in cool, coastal blues and sea greens. We gave this bathroom a colorful but minimalist style, creating a refreshing, clean, and spa-like feel. The crisp white freestanding tub is placed near the tiled accent wall (a full-wall adorned in micro blue and green tiles). A floating glass shelf offers the perfect amount of space to place bath products while staying transparent and uncluttered. Behind the tub are two separate spaces, one of the large walk-in shower and the other for the toilet.
The vanity boasts beautiful cabinets, silver hardware, and a lustrous shell-like backsplash.
Project designed by Courtney Thomas Design in La Cañada. Serving Pasadena, Glendale, Monrovia, San Marino, Sierra Madre, South Pasadena, and Altadena.
For more about Courtney Thomas Design, click here: https://www.courtneythomasdesign.com/
To learn more about this project, click here: https://www.courtneythomasdesign.com/portfolio/la-canada-blvd-house/
Idées déco de salles de bain avec un carrelage en pâte de verre et un plan de toilette en granite
9