Idées déco de salles de bain avec un carrelage en pâte de verre et un plan de toilette marron
Trier par :
Budget
Trier par:Populaires du jour
21 - 40 sur 150 photos
1 sur 3
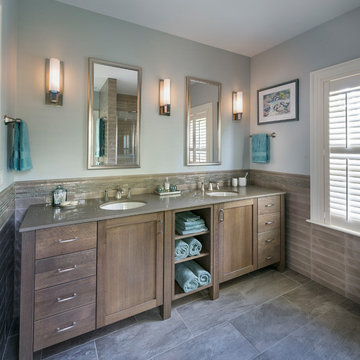
Réalisation d'une salle de bain principale minimaliste en bois brun de taille moyenne avec un placard à porte shaker, un carrelage marron, un carrelage en pâte de verre, un mur gris, un sol en carrelage de porcelaine, un lavabo encastré, un plan de toilette en quartz modifié, un sol gris et un plan de toilette marron.
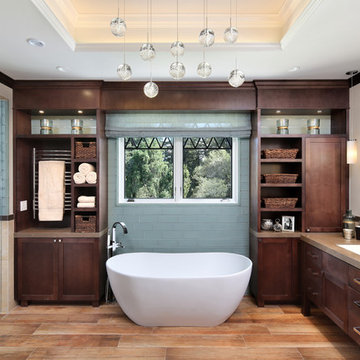
Bernard Andre
Aménagement d'une grande douche en alcôve principale classique avec un placard avec porte à panneau encastré, des portes de placard marrons, une baignoire indépendante, un carrelage beige, un carrelage bleu, un carrelage en pâte de verre, un lavabo encastré, un plan de toilette en surface solide, un mur beige, un sol en carrelage de porcelaine, un sol marron, une cabine de douche à porte battante et un plan de toilette marron.
Aménagement d'une grande douche en alcôve principale classique avec un placard avec porte à panneau encastré, des portes de placard marrons, une baignoire indépendante, un carrelage beige, un carrelage bleu, un carrelage en pâte de verre, un lavabo encastré, un plan de toilette en surface solide, un mur beige, un sol en carrelage de porcelaine, un sol marron, une cabine de douche à porte battante et un plan de toilette marron.
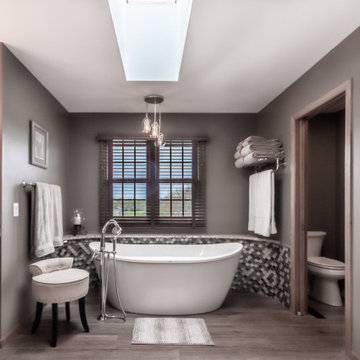
Cette image montre une grande douche en alcôve principale traditionnelle avec un placard avec porte à panneau surélevé, des portes de placard marrons, une baignoire indépendante, WC à poser, un carrelage marron, un carrelage en pâte de verre, un mur beige, un sol en carrelage de porcelaine, un lavabo encastré, un plan de toilette en granite, un sol marron, une cabine de douche à porte battante, un plan de toilette marron, des toilettes cachées, meuble double vasque et meuble-lavabo encastré.
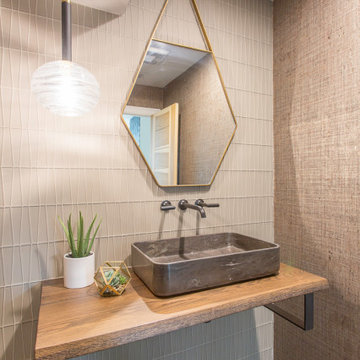
Inspiration pour une petite salle de bain design avec WC à poser, un carrelage en pâte de verre, un sol en marbre, une vasque, un plan de toilette en bois, un plan de toilette marron, meuble simple vasque, meuble-lavabo suspendu et du papier peint.
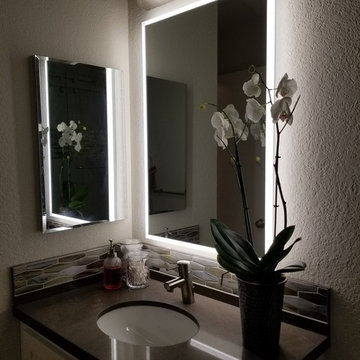
AFTER: sliding shower glass doors
Exemple d'une petite salle de bain principale chic avec un placard à porte shaker, des portes de placard blanches, une baignoire en alcôve, un combiné douche/baignoire, WC à poser, un carrelage multicolore, un carrelage en pâte de verre, un mur beige, un sol en carrelage de porcelaine, un lavabo encastré, un plan de toilette en quartz, un sol marron, une cabine de douche à porte coulissante et un plan de toilette marron.
Exemple d'une petite salle de bain principale chic avec un placard à porte shaker, des portes de placard blanches, une baignoire en alcôve, un combiné douche/baignoire, WC à poser, un carrelage multicolore, un carrelage en pâte de verre, un mur beige, un sol en carrelage de porcelaine, un lavabo encastré, un plan de toilette en quartz, un sol marron, une cabine de douche à porte coulissante et un plan de toilette marron.
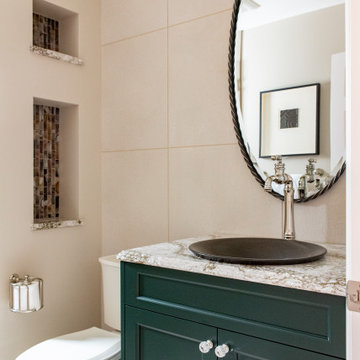
Cette photo montre une petite salle de bain chic avec un placard avec porte à panneau encastré, des portes de placards vertess, un carrelage multicolore, un carrelage en pâte de verre, un mur beige, un lavabo de ferme, un plan de toilette en marbre, un sol beige, une cabine de douche à porte battante, un plan de toilette marron et une baignoire en alcôve.
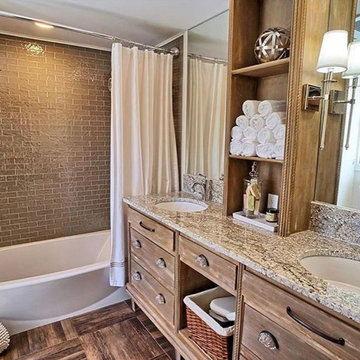
This bath hadn't been updated since the home was built in 1967. The room was gutted and the only thing salvaged was the original vanity, which was reworked to included two drawers and a pop-out drawer under each sink, as well as an open area in the center for a basket. A hutch was added up the center and mirrors to the ceiling. Stunning light sconces were added on each side of the right hand sink for makeup application.
New floor tile was laid in a unique pattern and glass tile was used in the combo tub/shower area. A new granite countertop, undermount sinks, and a sleek tub round out the new fixtures.
The door originally opened inward to the space and was hinged on the left, obstructing access to the closet behind in the eave. Demolition included removing the mildly functional closet and the door into the bathroom from the bedroom was hinged from the right and now swings into the bedroom.
The changes not only refreshed the room aesthetically but provided more functionality and more light to flow into and bounce around the room.
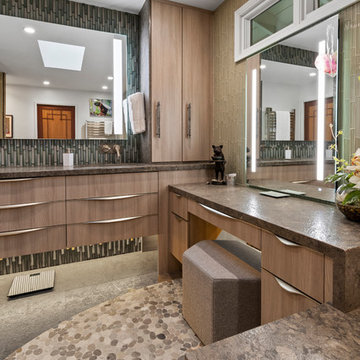
After completing their gorgeous Asian style kitchen remodel in 2017, these homeowners tackled their master bath with walk-in shower and closet. The vertical grained melamine cabinetry in "Silver Elm" by Ultracraft is highlighted with a variety of glass and pebble tiles and leathered limestone counters.
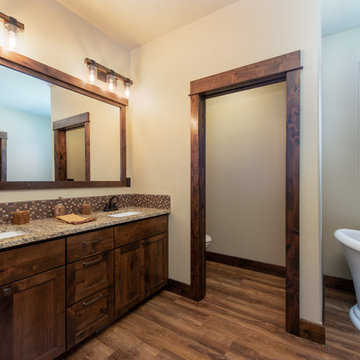
Kayleen Gill
Cette photo montre une salle de bain principale montagne en bois foncé de taille moyenne avec un placard à porte affleurante, une baignoire indépendante, un carrelage marron, un carrelage en pâte de verre, un mur beige, un sol en bois brun, un lavabo encastré, un plan de toilette en granite, un sol marron et un plan de toilette marron.
Cette photo montre une salle de bain principale montagne en bois foncé de taille moyenne avec un placard à porte affleurante, une baignoire indépendante, un carrelage marron, un carrelage en pâte de verre, un mur beige, un sol en bois brun, un lavabo encastré, un plan de toilette en granite, un sol marron et un plan de toilette marron.
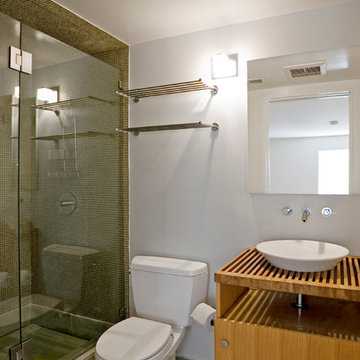
Lucas Fladzinski
Idées déco pour une petite salle de bain contemporaine en bois brun avec une vasque, un placard à porte plane, un plan de toilette en bois, un carrelage en pâte de verre, un mur blanc, un sol en carrelage de porcelaine et un plan de toilette marron.
Idées déco pour une petite salle de bain contemporaine en bois brun avec une vasque, un placard à porte plane, un plan de toilette en bois, un carrelage en pâte de verre, un mur blanc, un sol en carrelage de porcelaine et un plan de toilette marron.
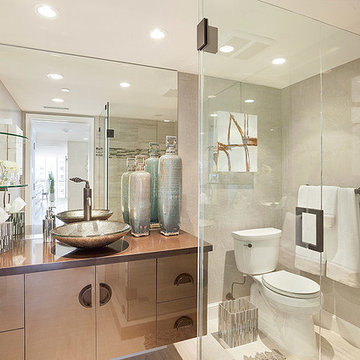
Ed Butera | ibi designs
Cette photo montre une salle d'eau tendance de taille moyenne avec un mur beige, des portes de placard marrons, un placard à porte plane, une douche d'angle, WC séparés, un carrelage multicolore, un carrelage en pâte de verre, une vasque, un sol beige, une cabine de douche à porte battante et un plan de toilette marron.
Cette photo montre une salle d'eau tendance de taille moyenne avec un mur beige, des portes de placard marrons, un placard à porte plane, une douche d'angle, WC séparés, un carrelage multicolore, un carrelage en pâte de verre, une vasque, un sol beige, une cabine de douche à porte battante et un plan de toilette marron.
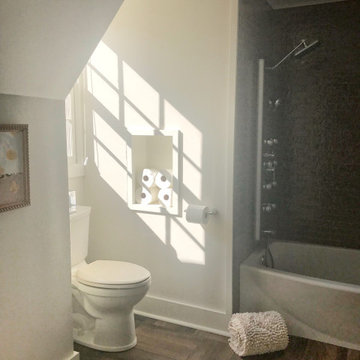
This bath hadn't been updated since the home was built in 1967. The room was gutted and the only thing salvaged was the original vanity, which was reworked to included two drawers and a pop-out drawer under each sink, as well as an open area in the center for a basket. A hutch was added up the center and mirrors to the ceiling. Stunning light sconces were added on each side of the right hand sink for makeup application.
New floor tile was laid in a unique pattern and glass tile was used in the combo tub/shower area. A new granite countertop, undermount sinks, and a sleek tub round out the new fixtures.
The door originally opened inward to the space and was hinged on the left, obstructing access to the closet behind in the eave. Demolition included removing the mildly functional closet and the door into the bathroom from the bedroom was hinged from the right and now swings into the bedroom.
The changes not only refreshed the room aesthetically but provided more functionality and more light to flow into and bounce around the room.
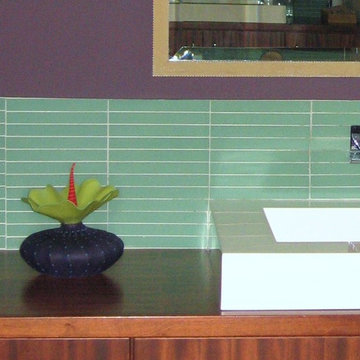
Bathroom detail, with dramatic purple walls and sea glass back splash , Rancho Santa Fe, Ca.
Inspiration pour une salle de bain design en bois brun avec un placard à porte plane, un carrelage vert, un carrelage en pâte de verre, un mur violet, une vasque, un plan de toilette en bois et un plan de toilette marron.
Inspiration pour une salle de bain design en bois brun avec un placard à porte plane, un carrelage vert, un carrelage en pâte de verre, un mur violet, une vasque, un plan de toilette en bois et un plan de toilette marron.
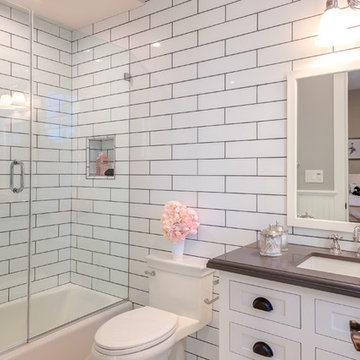
Bathroom of the New house construction in Studio City which included the installation of bathroom mirror, bathroom shelves, bathroom lighting, bathroom glass door, bathroom toilet, bathroom shelves, bathroom sink and faucet and bathroom wall tiles.
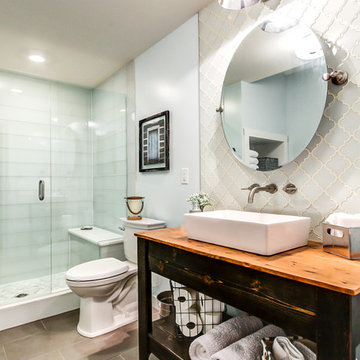
Kris Palen
Cette image montre une douche en alcôve principale bohème en bois vieilli de taille moyenne avec un placard en trompe-l'oeil, une baignoire indépendante, WC séparés, un carrelage bleu, un carrelage en pâte de verre, un mur bleu, un sol en carrelage de porcelaine, une vasque, un plan de toilette en bois, un sol gris, une cabine de douche à porte battante et un plan de toilette marron.
Cette image montre une douche en alcôve principale bohème en bois vieilli de taille moyenne avec un placard en trompe-l'oeil, une baignoire indépendante, WC séparés, un carrelage bleu, un carrelage en pâte de verre, un mur bleu, un sol en carrelage de porcelaine, une vasque, un plan de toilette en bois, un sol gris, une cabine de douche à porte battante et un plan de toilette marron.
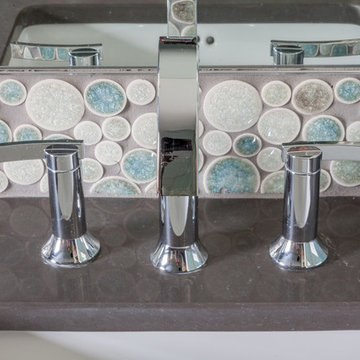
The light and reflection from the chrome faucet and iridescent glass tile complement the dark countertop.
Inspiration pour une salle de bain traditionnelle de taille moyenne avec un placard avec porte à panneau surélevé, des portes de placard bleues, WC suspendus, un carrelage marron, un carrelage en pâte de verre, un sol en carrelage de porcelaine, un lavabo encastré, un plan de toilette en quartz modifié et un plan de toilette marron.
Inspiration pour une salle de bain traditionnelle de taille moyenne avec un placard avec porte à panneau surélevé, des portes de placard bleues, WC suspendus, un carrelage marron, un carrelage en pâte de verre, un sol en carrelage de porcelaine, un lavabo encastré, un plan de toilette en quartz modifié et un plan de toilette marron.
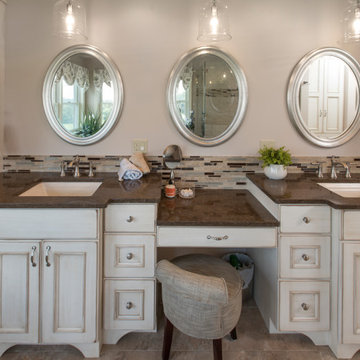
Exemple d'une grande salle de bain principale chic avec un placard avec porte à panneau encastré, des portes de placard blanches, un carrelage beige, un carrelage en pâte de verre, un mur beige, un sol en carrelage de porcelaine, un lavabo encastré, un plan de toilette en quartz modifié, un sol beige et un plan de toilette marron.
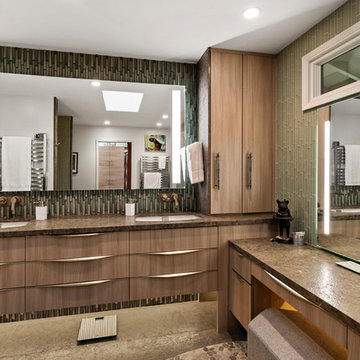
After completing their gorgeous Asian style kitchen remodel in 2017, these homeowners tackled their master bath with walk-in shower and closet. The vertical grained melamine cabinetry in "Silver Elm" by Ultracraft is highlighted with a variety of glass and pebble tiles and leathered limestone counters.
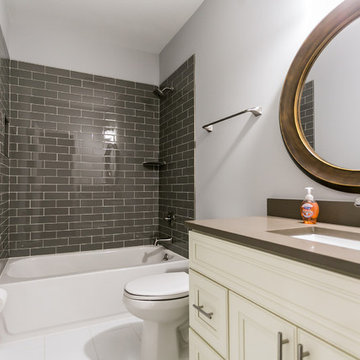
Cette image montre une salle de bain design de taille moyenne pour enfant avec WC à poser, un sol en carrelage de porcelaine, un lavabo encastré, un sol blanc, un placard à porte shaker, des portes de placard blanches, une baignoire en alcôve, un combiné douche/baignoire, un carrelage marron, un carrelage en pâte de verre, un mur gris, un plan de toilette en quartz et un plan de toilette marron.
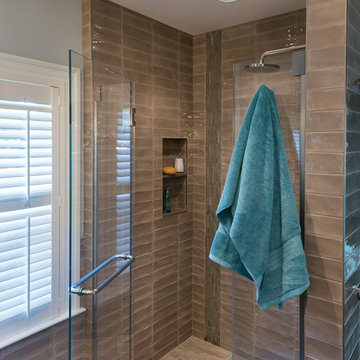
Threshold Free Shower
Cette photo montre une salle de bain principale moderne en bois brun de taille moyenne avec un placard à porte shaker, une douche d'angle, un carrelage marron, un carrelage en pâte de verre, un mur gris, un sol en carrelage de porcelaine, un lavabo encastré, un plan de toilette en quartz modifié, un sol gris, une cabine de douche à porte battante et un plan de toilette marron.
Cette photo montre une salle de bain principale moderne en bois brun de taille moyenne avec un placard à porte shaker, une douche d'angle, un carrelage marron, un carrelage en pâte de verre, un mur gris, un sol en carrelage de porcelaine, un lavabo encastré, un plan de toilette en quartz modifié, un sol gris, une cabine de douche à porte battante et un plan de toilette marron.
Idées déco de salles de bain avec un carrelage en pâte de verre et un plan de toilette marron
2