Idées déco de salles de bain avec un carrelage en pâte de verre et un plan de toilette multicolore
Trier par :
Budget
Trier par:Populaires du jour
161 - 180 sur 379 photos
1 sur 3
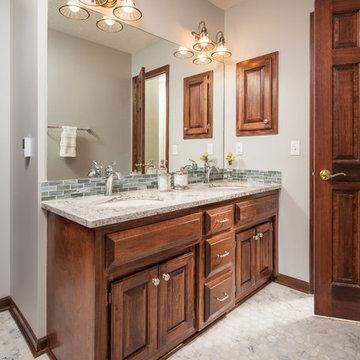
Thomas Grady Photography
Idée de décoration pour une salle de bain tradition en bois brun de taille moyenne pour enfant avec un placard avec porte à panneau surélevé, une baignoire posée, un combiné douche/baignoire, WC séparés, un carrelage vert, un carrelage en pâte de verre, un mur gris, un sol en carrelage de terre cuite, un lavabo encastré, un plan de toilette en surface solide, un sol blanc, une cabine de douche avec un rideau et un plan de toilette multicolore.
Idée de décoration pour une salle de bain tradition en bois brun de taille moyenne pour enfant avec un placard avec porte à panneau surélevé, une baignoire posée, un combiné douche/baignoire, WC séparés, un carrelage vert, un carrelage en pâte de verre, un mur gris, un sol en carrelage de terre cuite, un lavabo encastré, un plan de toilette en surface solide, un sol blanc, une cabine de douche avec un rideau et un plan de toilette multicolore.
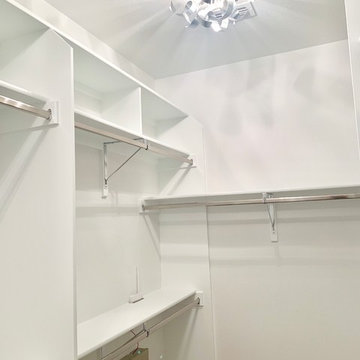
This Master bathroom retreat features a spa like experience with a bathtub that has micro jets, tsbuo massage jetts, jaccuzzi jets, chromatherapy, aroma therapy, a heater and it is self cleaning. It does it all! The wet area also includes a shower system with a digital diverter that allows you to select your temperature and which section of body sprays you'd like to use or turn them all on with the rain head shower, for the full experiece. The feature tile is hand glazed and a variation of blues with a little sparkle. We used chrome accents in the plumbing selections, Schluter trim, and light fixtures to give the space a modern feel with clean lines. The vanity area has an LED medicine cabinet with lots of storage space and additional lighting on the interior part of the cabinet. The closet features tons of storage as well as two spectacular light fixtures.
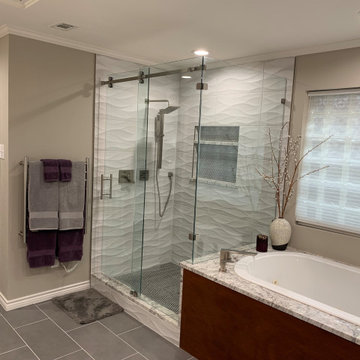
Réalisation d'une grande salle de bain principale minimaliste avec un placard à porte shaker, des portes de placard blanches, une baignoire posée, une douche ouverte, un carrelage gris, un carrelage en pâte de verre, un mur gris, un sol en carrelage de porcelaine, un lavabo encastré, un plan de toilette en granite, un sol gris, une cabine de douche à porte battante et un plan de toilette multicolore.
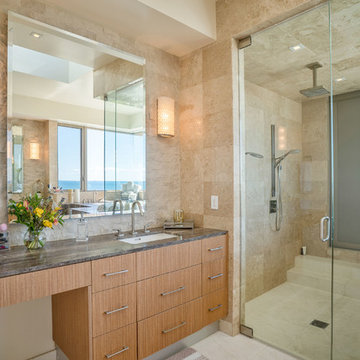
Réalisation d'une grande salle de bain principale design avec un placard à porte plane, des portes de placard marrons, une douche ouverte, WC à poser, un carrelage beige, un carrelage en pâte de verre, un mur beige, un sol en calcaire, un lavabo posé, un plan de toilette en marbre, un sol blanc, une cabine de douche à porte battante et un plan de toilette multicolore.
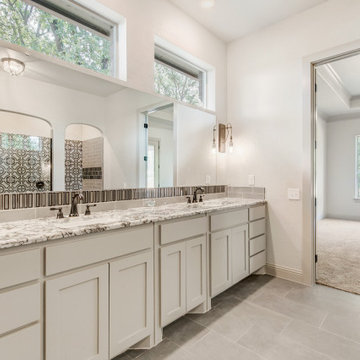
Réalisation d'une douche en alcôve principale tradition avec des portes de placard blanches, un mur blanc, un lavabo encastré, un plan de toilette en marbre, un sol gris, un placard à porte shaker, une baignoire posée, WC séparés, un carrelage marron, un carrelage en pâte de verre, un sol en carrelage de porcelaine, aucune cabine et un plan de toilette multicolore.
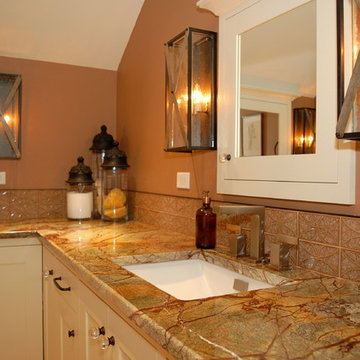
The built in, custom medicine cabinets have mirrored backs, glass shelving and a power outlet inside to charge personal items.
Exemple d'une grande salle de bain principale chic avec un placard à porte shaker, des portes de placard blanches, une baignoire indépendante, un carrelage marron, un carrelage en pâte de verre, un sol en carrelage de céramique, un lavabo encastré, un plan de toilette en marbre et un plan de toilette multicolore.
Exemple d'une grande salle de bain principale chic avec un placard à porte shaker, des portes de placard blanches, une baignoire indépendante, un carrelage marron, un carrelage en pâte de verre, un sol en carrelage de céramique, un lavabo encastré, un plan de toilette en marbre et un plan de toilette multicolore.
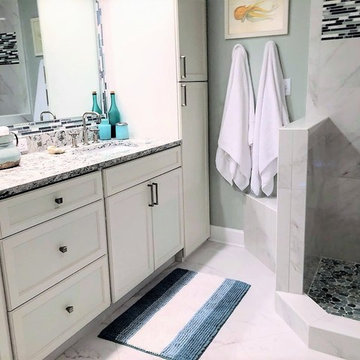
Removed the tub and made a double vanity on the wall. The countertop is Cambria and we used Kohler Purist throughout the bathrooms. Sea form shaved pebble rock was used on the walk-in shower floor. Porcelain tile on the walls and floor. Creaed a private toilet area with a pocket door.
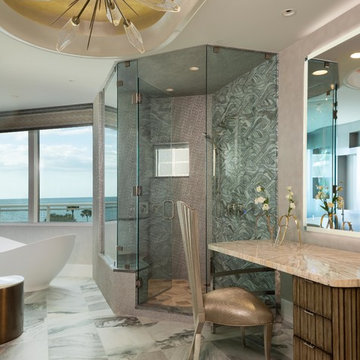
Designers: Kim Collins & Alina Dolan
General Contractor & Cabinetry: Thomas Riley Artisans' Guild
Photography: Lori Hamilton
Cette image montre une grande salle de bain principale design avec un placard à porte plane, des portes de placard grises, une baignoire indépendante, une douche d'angle, un carrelage multicolore, un carrelage en pâte de verre, un mur gris, un sol en marbre, un lavabo posé, un plan de toilette en granite, un sol multicolore, une cabine de douche à porte battante et un plan de toilette multicolore.
Cette image montre une grande salle de bain principale design avec un placard à porte plane, des portes de placard grises, une baignoire indépendante, une douche d'angle, un carrelage multicolore, un carrelage en pâte de verre, un mur gris, un sol en marbre, un lavabo posé, un plan de toilette en granite, un sol multicolore, une cabine de douche à porte battante et un plan de toilette multicolore.
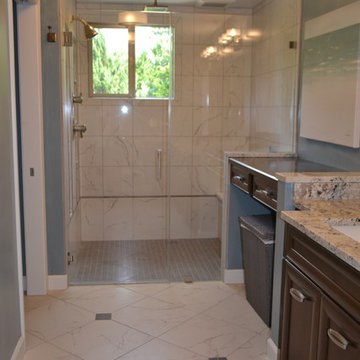
Master bath view into walk in large walk-in shower with glass to floor -- no curb. Replacement window in shower with care waterproofing and seals to prevent water entering wall.
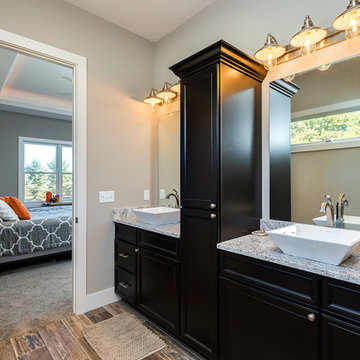
Exemple d'une douche en alcôve principale chic de taille moyenne avec un placard avec porte à panneau encastré, des portes de placard noires, un carrelage en pâte de verre, un mur gris, parquet foncé, une vasque, un sol marron, aucune cabine et un plan de toilette multicolore.
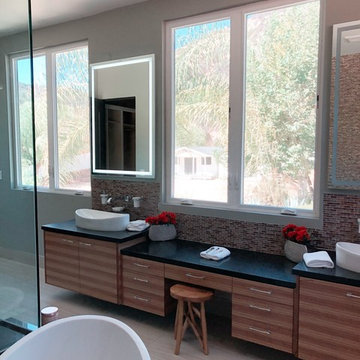
Amazing master bath, big walking shower with custom bench, free standing tub, beautiful designed by Magen with the homeowner.
Custom vanity, mirror, LED lightning
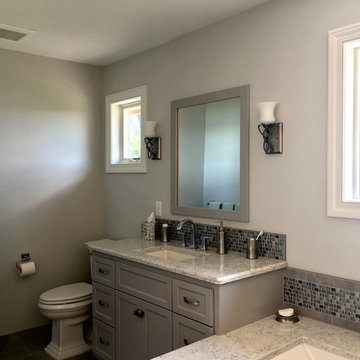
Exemple d'une grande douche en alcôve principale chic avec un placard avec porte à panneau encastré, des portes de placard grises, une baignoire encastrée, WC séparés, un mur gris, un sol en carrelage de porcelaine, un lavabo encastré, un plan de toilette en quartz modifié, un sol gris, une cabine de douche à porte battante, un plan de toilette multicolore, un carrelage gris et un carrelage en pâte de verre.
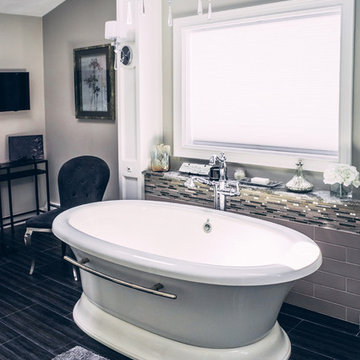
Photo By: Julia McConnell
Réalisation d'une salle de bain principale tradition avec un placard avec porte à panneau encastré, des portes de placard blanches, une baignoire indépendante, une douche d'angle, WC séparés, un carrelage marron, un carrelage en pâte de verre, un mur gris, parquet foncé, un lavabo encastré, un plan de toilette en granite, un sol marron, une cabine de douche à porte battante et un plan de toilette multicolore.
Réalisation d'une salle de bain principale tradition avec un placard avec porte à panneau encastré, des portes de placard blanches, une baignoire indépendante, une douche d'angle, WC séparés, un carrelage marron, un carrelage en pâte de verre, un mur gris, parquet foncé, un lavabo encastré, un plan de toilette en granite, un sol marron, une cabine de douche à porte battante et un plan de toilette multicolore.
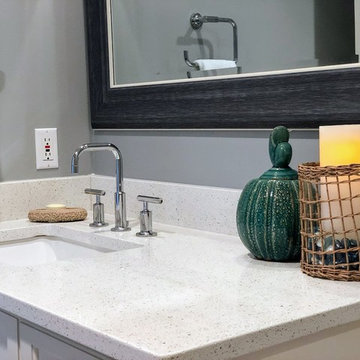
The guest bathroom was updated by removing the tub/shower combination. The shower handle is on the wall you enter so that you don't get wet. The countertop is quartz and we used Kohler Purist throughout the bathrooms. Sea glass stone and glass accents and only one panel of glass was used for the shower. Porcelain tile on the walls and floor.
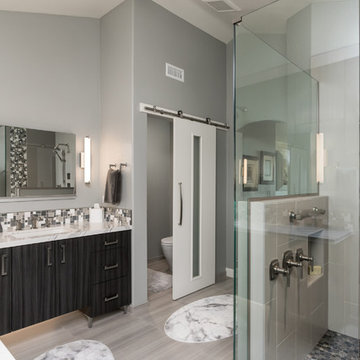
This Tierrasanta master bathroom remodel utilized clever design solutions to make the most of the space. Corner cabinets were added to this vanity to add a unique yet practical design element. Store all your bathroom toiletries in this tower cabinet, out of sight and organized. One interesting solution is to add power outlets inside the cabinet and drawers for personal care items like hair dryers or chargeable shaver. Intricate mosaic tiles for the backsplash complement the dark cabinets and stainless steel pulls and faucets, giving a sophisticated clean look.
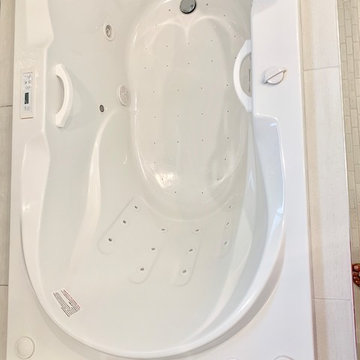
This Master bathroom retreat features a spa like experience with a bathtub that has micro jets, tsbuo massage jetts, jaccuzzi jets, chromatherapy, aroma therapy, a heater and it is self cleaning. It does it all! The wet area also includes a shower system with a digital diverter that allows you to select your temperature and which section of body sprays you'd like to use or turn them all on with the rain head shower, for the full experiece. The feature tile is hand glazed and a variation of blues with a little sparkle. We used chrome accents in the plumbing selections, Schluter trim, and light fixtures to give the space a modern feel with clean lines. The vanity area has an LED medicine cabinet with lots of storage space and additional lighting on the interior part of the cabinet. The closet features tons of storage as well as two spectacular light fixtures.
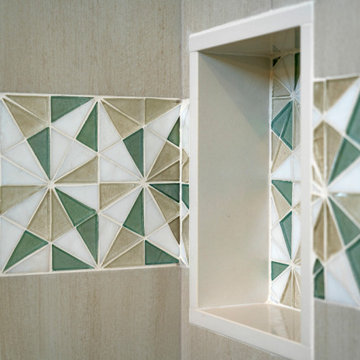
Cette image montre une salle de bain marine de taille moyenne avec un placard à porte shaker, des portes de placard blanches, une baignoire posée, WC à poser, un carrelage multicolore, un carrelage en pâte de verre, un mur bleu, un sol en carrelage imitation parquet, un lavabo encastré, un plan de toilette en quartz modifié, un sol marron, une cabine de douche à porte battante, un plan de toilette multicolore et meuble-lavabo encastré.
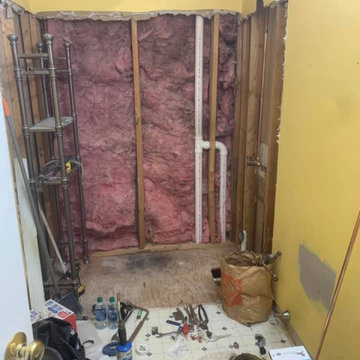
Before photo.. Bathroom Remodel. New flooring, vanity, toilet, bathtub, mirror, lighting, faucet, and tiles.
Cette photo montre une salle de bain chic de taille moyenne avec des portes de placard grises, un combiné douche/baignoire, WC à poser, un carrelage gris, un carrelage en pâte de verre, un lavabo encastré, un plan de toilette en marbre, aucune cabine, un plan de toilette multicolore et meuble simple vasque.
Cette photo montre une salle de bain chic de taille moyenne avec des portes de placard grises, un combiné douche/baignoire, WC à poser, un carrelage gris, un carrelage en pâte de verre, un lavabo encastré, un plan de toilette en marbre, aucune cabine, un plan de toilette multicolore et meuble simple vasque.
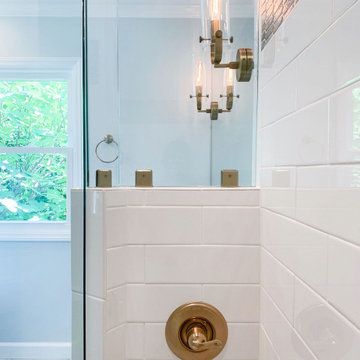
A blah master bathroom got a glam update by adding high end finishes. Vessel sinks, burnished gold fixtures, iridescent, glass picket tiles by SOHO - Artemis collection, and Silestone - Copper Mist vanity top add bling. Cabinet color is SW Uncertain Gray.
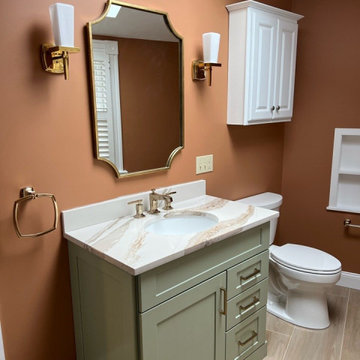
This traditional home in Lexington now has a timeless modern appeal with just the right amount of glamour. The Margaux Collection by Kohler featured in their french gold is not only beautiful but accentuates the warm earth-tone walls. This bathroom is absolutely stunning with the glass mosaic accent tile that lines the niche in the shower, the warm wood look tile on the floor and clary sage cabinetry that pops in this space. Cambria Brittanica Gold vanity top pulls the entire room together with perfection.
Idées déco de salles de bain avec un carrelage en pâte de verre et un plan de toilette multicolore
9