Idées déco de salles de bain avec un carrelage en pâte de verre et un sol en carrelage de porcelaine
Trier par :
Budget
Trier par:Populaires du jour
61 - 80 sur 6 735 photos
1 sur 3
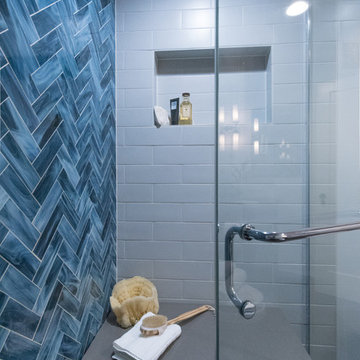
Floating quartz bench with niche detail in steam shower.
Jeff Beck
Réalisation d'une petite salle de bain bohème en bois foncé avec un placard à porte shaker, WC à poser, un carrelage gris, un carrelage en pâte de verre, un mur bleu, un sol en carrelage de porcelaine, un lavabo encastré et un plan de toilette en quartz modifié.
Réalisation d'une petite salle de bain bohème en bois foncé avec un placard à porte shaker, WC à poser, un carrelage gris, un carrelage en pâte de verre, un mur bleu, un sol en carrelage de porcelaine, un lavabo encastré et un plan de toilette en quartz modifié.
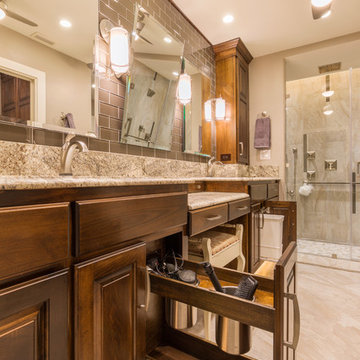
Christopher Davison, AIA
Aménagement d'une salle de bain principale classique en bois brun de taille moyenne avec un lavabo encastré, un placard avec porte à panneau surélevé, un plan de toilette en granite, une douche à l'italienne, un carrelage gris, un carrelage en pâte de verre, un mur beige et un sol en carrelage de porcelaine.
Aménagement d'une salle de bain principale classique en bois brun de taille moyenne avec un lavabo encastré, un placard avec porte à panneau surélevé, un plan de toilette en granite, une douche à l'italienne, un carrelage gris, un carrelage en pâte de verre, un mur beige et un sol en carrelage de porcelaine.
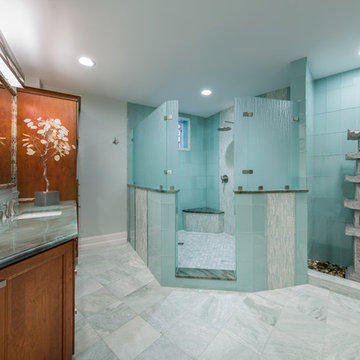
Jimmy White Photography
Inspiration pour une grande salle de bain principale asiatique en bois brun avec un placard à porte affleurante, une douche ouverte, un carrelage bleu, un carrelage en pâte de verre, un mur bleu, un sol en carrelage de porcelaine, un lavabo encastré et un plan de toilette en carrelage.
Inspiration pour une grande salle de bain principale asiatique en bois brun avec un placard à porte affleurante, une douche ouverte, un carrelage bleu, un carrelage en pâte de verre, un mur bleu, un sol en carrelage de porcelaine, un lavabo encastré et un plan de toilette en carrelage.

Full Manhattan apartment remodel in Upper West Side, NYC. Small bathroom with pale green glass tile accent wall, corner glass shower, and warm wood floating vanity.
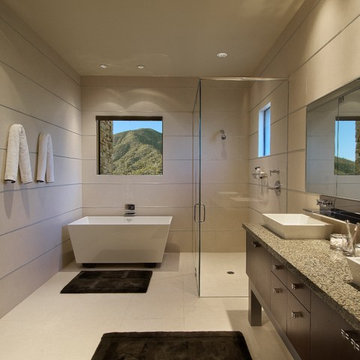
This minimalist guest bath with fully tiled walls is made more interesting by the use of stainless steel channels set between each horizontal row of wall tile. Because it continues through the glass shower walls, the shower seems almost invisible.
Photography: Mark Boisclair
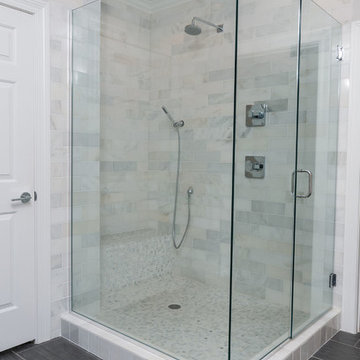
Micheal Boatman 901.619.6294
Idées déco pour une grande salle de bain principale classique avec un placard avec porte à panneau surélevé, des portes de placard blanches, une baignoire indépendante, une douche d'angle, un carrelage gris, un carrelage en pâte de verre, un mur gris, un sol en carrelage de porcelaine, un lavabo encastré et un plan de toilette en marbre.
Idées déco pour une grande salle de bain principale classique avec un placard avec porte à panneau surélevé, des portes de placard blanches, une baignoire indépendante, une douche d'angle, un carrelage gris, un carrelage en pâte de verre, un mur gris, un sol en carrelage de porcelaine, un lavabo encastré et un plan de toilette en marbre.
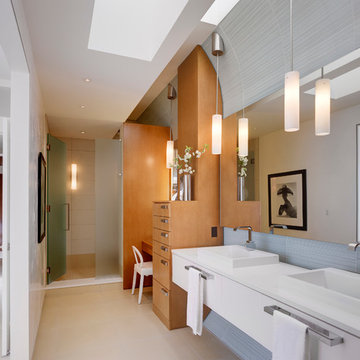
Master Bathroom Suite with floating vanities, curved glass tile walls, multi-plane skylights, and custom millwork with make-up station - Interior Architecture: HAUS | Architecture + LEVEL Interiors - Photo: Ryan Kurtz
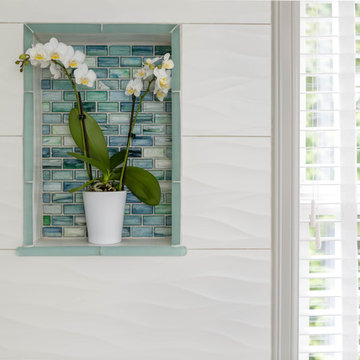
Snowberry Lane Photography
Cette image montre une grande salle de bain principale traditionnelle avec des portes de placard turquoises, une baignoire indépendante, un carrelage blanc, un carrelage en pâte de verre, un sol en carrelage de porcelaine, une vasque, un plan de toilette en quartz modifié, un sol gris, une cabine de douche à porte battante, un placard avec porte à panneau encastré, une douche d'angle et un mur blanc.
Cette image montre une grande salle de bain principale traditionnelle avec des portes de placard turquoises, une baignoire indépendante, un carrelage blanc, un carrelage en pâte de verre, un sol en carrelage de porcelaine, une vasque, un plan de toilette en quartz modifié, un sol gris, une cabine de douche à porte battante, un placard avec porte à panneau encastré, une douche d'angle et un mur blanc.
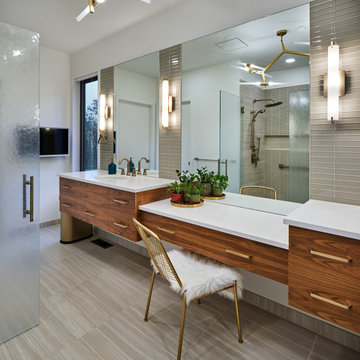
Idée de décoration pour une grande salle de bain principale design en bois brun avec un placard à porte plane, un carrelage beige, un carrelage en pâte de verre, un mur blanc, un sol en carrelage de porcelaine, un plan de toilette en quartz modifié, un sol beige, un plan de toilette blanc, meuble double vasque et meuble-lavabo suspendu.
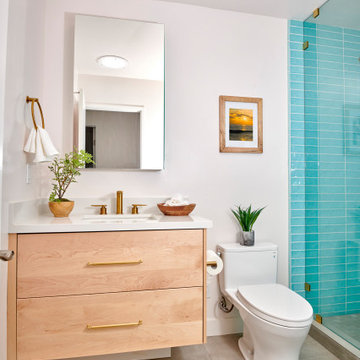
Cette photo montre une petite salle de bain bord de mer en bois clair avec un placard à porte plane, WC séparés, un carrelage bleu, un carrelage en pâte de verre, un mur blanc, un sol en carrelage de porcelaine, un lavabo encastré, un plan de toilette en quartz modifié, un sol beige, une cabine de douche à porte battante, un plan de toilette blanc, un banc de douche, meuble simple vasque et meuble-lavabo suspendu.

Simple hall bathroom vanity featuring glass tile backsplash
Idée de décoration pour une salle de bain minimaliste de taille moyenne pour enfant avec un placard à porte shaker, des portes de placard noires, une baignoire en alcôve, un combiné douche/baignoire, WC à poser, un carrelage gris, un carrelage en pâte de verre, un mur gris, un sol en carrelage de porcelaine, un lavabo encastré, un plan de toilette en quartz modifié, un sol beige, une cabine de douche à porte coulissante, un plan de toilette blanc, meuble simple vasque et meuble-lavabo encastré.
Idée de décoration pour une salle de bain minimaliste de taille moyenne pour enfant avec un placard à porte shaker, des portes de placard noires, une baignoire en alcôve, un combiné douche/baignoire, WC à poser, un carrelage gris, un carrelage en pâte de verre, un mur gris, un sol en carrelage de porcelaine, un lavabo encastré, un plan de toilette en quartz modifié, un sol beige, une cabine de douche à porte coulissante, un plan de toilette blanc, meuble simple vasque et meuble-lavabo encastré.

This contemporary bath design in Springfield is a relaxing retreat with a large shower, freestanding tub, and soothing color scheme. The custom alcove shower enclosure includes a Delta showerhead, recessed storage niche with glass shelves, and built-in shower bench. Stunning green glass wall tile from Lia turns this shower into an eye catching focal point. The American Standard freestanding bathtub pairs beautifully with an American Standard floor mounted tub filler faucet. The bathroom vanity is a Medallion Cabinetry white shaker style wall-mounted cabinet, which adds to the spa style atmosphere of this bathroom remodel. The vanity includes two Miseno rectangular undermount sinks with Miseno single lever faucets. The cabinetry is accented by Richelieu polished chrome hardware, as well as two round mirrors and vanity lights. The spacious design includes recessed shelves, perfect for storing spare linens or display items. This bathroom design is sure to be the ideal place to relax.
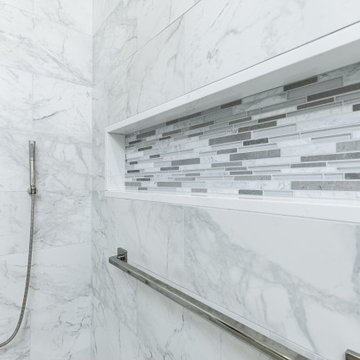
This master bathroom remodel was part of a larger, second floor renovation. The updates installed brought the home into the 21st century and helped the space feel more light and open in the process.
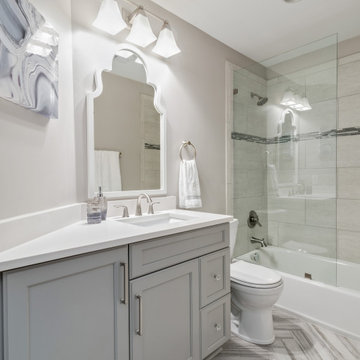
This client's daughter needed more storage so we took out the strange wall that angled into the bathroom and were able to add this angled cabinet section to the new custom cabinet. We absolutely love the herringbone floor! A glass shower panel opens up the bathroom space instead of using a shower curtain.
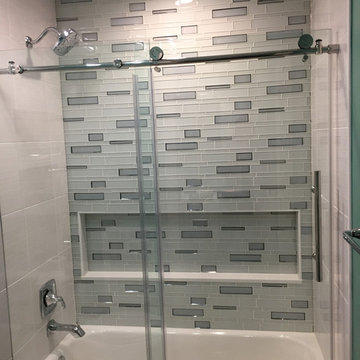
Not much could have been done here with the floorplan but the upgrades were quite dramatic. Double floating vanity, full height mirrors, two different tiles in tub shower.
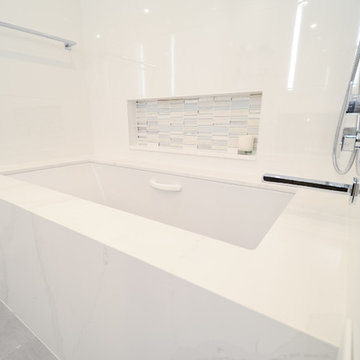
This modern bathroom remodel comes complete with a soaking tub as well as a full shower stall. The the gleaming white tiles have a subtle crosshatched pattern on them, giving the walls slight movement when the light hits them. With two vanities and plenty of storage, this luxurious master bath is spacious and
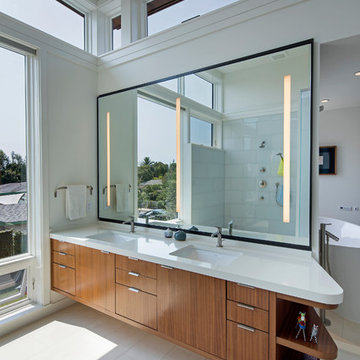
Tom Bonner
Idée de décoration pour une grande salle de bain principale design en bois foncé avec un placard à porte plane, une baignoire indépendante, une douche ouverte, WC suspendus, un carrelage en pâte de verre, un sol en carrelage de porcelaine, un lavabo encastré, un plan de toilette en quartz modifié et un plan de toilette jaune.
Idée de décoration pour une grande salle de bain principale design en bois foncé avec un placard à porte plane, une baignoire indépendante, une douche ouverte, WC suspendus, un carrelage en pâte de verre, un sol en carrelage de porcelaine, un lavabo encastré, un plan de toilette en quartz modifié et un plan de toilette jaune.
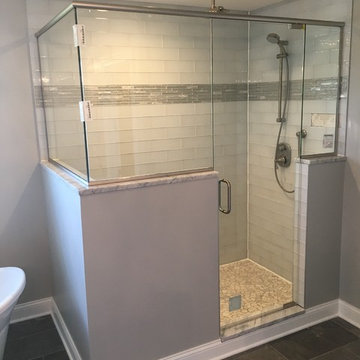
Réalisation d'une salle de bain principale tradition de taille moyenne avec une baignoire indépendante, une douche d'angle, un carrelage blanc, un carrelage en pâte de verre, un mur gris, un sol en carrelage de porcelaine, un sol marron et une cabine de douche à porte battante.
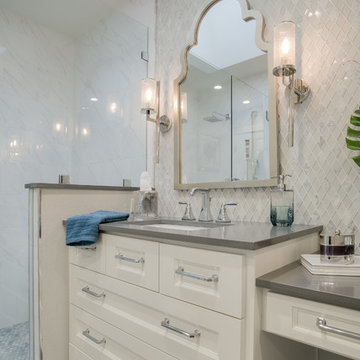
Cette image montre une petite salle de bain principale traditionnelle avec un placard à porte shaker, des portes de placard blanches, une douche d'angle, WC séparés, un carrelage gris, un carrelage en pâte de verre, un mur gris, un sol en carrelage de porcelaine, un lavabo encastré, un plan de toilette en quartz modifié, un sol gris et une cabine de douche à porte battante.
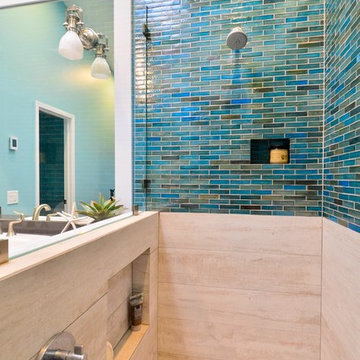
"TaylorPro completely remodeled our master bathroom. We had our outdated shower transformed into a modern walk-in shower, new custom cabinets installed with a beautiful quartz counter top, a giant framed vanity mirror which makes the bathroom look so much bigger and brighter, and a wood ceramic tile floor including under floor heating. Kerry Taylor also solved a hot water problem we had by installing a recirculating hot water system which allows us to have instant hot water in the shower rather than waiting forever for the water to heat up.
From start to finish TaylorPro did a professional, quality job. Kerry Taylor was always quick to respond to any question or problem and made sure all work was done properly. Bonnie, the resident designer, did a great job of creating a beautiful, functional bathroom design combining our ideas with her own. Every member of the TaylorPro team was professional, hard-working, considerate, and competent. Any remodeling project is going to be somewhat disruptive, but the TaylorPro crew made the process as painless as possible by being respectful of our home environment and always cleaning up their mess at the end of the day. I would recommend TaylorPro Design to anyone who wants a quality project done by a great team of professionals. You won't be disappointed!"
~ Judy and Stuart C, Clients
Carlsbad home with Caribbean Blue mosaic glass tile, NuHeat radiant floor heating, grey weathered plank floor tile, pebble shower pan and custom "Whale Tail" towel hooks. Classic white painted vanity with quartz counter tops.
Bathroom Design - Bonnie Bagley Catlin, Signature Designs Kitchen Bath.
Contractor - TaylorPro Design and Remodeling
Photos by: Kerry W. Taylor
Idées déco de salles de bain avec un carrelage en pâte de verre et un sol en carrelage de porcelaine
4