Idées déco de salles de bain avec un carrelage en pâte de verre et une grande vasque
Trier par :
Budget
Trier par:Populaires du jour
81 - 100 sur 283 photos
1 sur 3
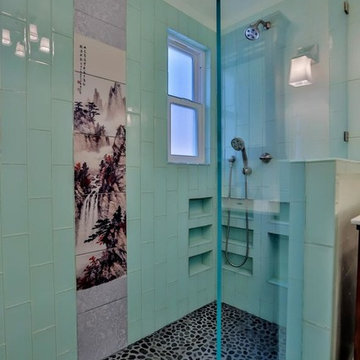
Master Bathroom shower, vertical turquoise Brick Tile,
with japanese art, black & white pebble floor.
Cette image montre une salle d'eau asiatique en bois brun avec un placard en trompe-l'oeil, une baignoire en alcôve, une douche d'angle, WC séparés, un carrelage bleu, un carrelage en pâte de verre, un mur blanc et une grande vasque.
Cette image montre une salle d'eau asiatique en bois brun avec un placard en trompe-l'oeil, une baignoire en alcôve, une douche d'angle, WC séparés, un carrelage bleu, un carrelage en pâte de verre, un mur blanc et une grande vasque.
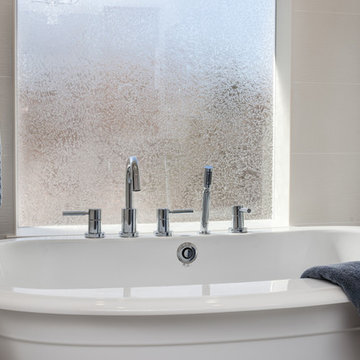
Ella Studios
Idée de décoration pour une grande salle de bain principale minimaliste en bois foncé avec une grande vasque, un placard à porte plane, un plan de toilette en quartz modifié, une baignoire indépendante, une douche double, WC séparés, un carrelage blanc, un carrelage en pâte de verre, un mur gris et un sol en carrelage de céramique.
Idée de décoration pour une grande salle de bain principale minimaliste en bois foncé avec une grande vasque, un placard à porte plane, un plan de toilette en quartz modifié, une baignoire indépendante, une douche double, WC séparés, un carrelage blanc, un carrelage en pâte de verre, un mur gris et un sol en carrelage de céramique.
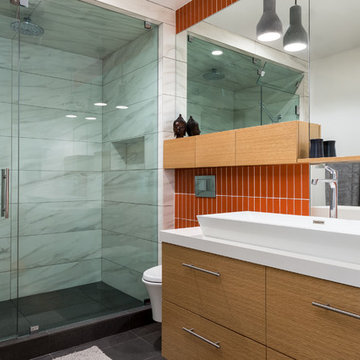
Go bold or go home! We often find that people are afraid to commit to a bold color...even where paint is concerned. Not this time! We suggested a KAPOW of orange glass tile as the accent, and now we can't imagine this room without it! We gutted the standard, apartment style tub with the directive - "the bigger the better" for the new shower. And isn't the marble tile just gorgeous!!!! Well it's actually a porcelain - so no sealing required and no worries of etching the surface. I used to be such a snob about using "faux" materials, but many companies have really upped their game in this department, and the maintenance (or lack thereof) and the cost just can't be beat.
Chris Haver Photography
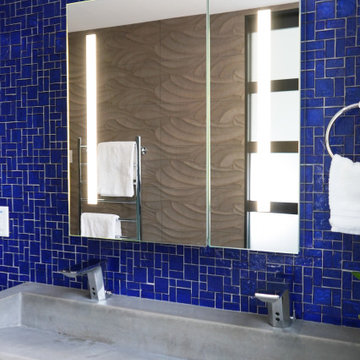
https://www.changeyourbathroom.com/shop/pool-party-bathroom-plans/
Pool house bathroom with open, curbless shower, non-skid tile throughout, rain heads in ceiling, textured architectural wall tile, glass mosaic tile in vanity area, stacked stone in shower, bidet toilet, touchless faucets, in wall medicine cabinet, trough sink, freestanding vanity with drawers and doors, frosted frameless glass panel, heated towel warmer, custom pocket doors, digital shower valve and laundry room attached for ergonomic use.
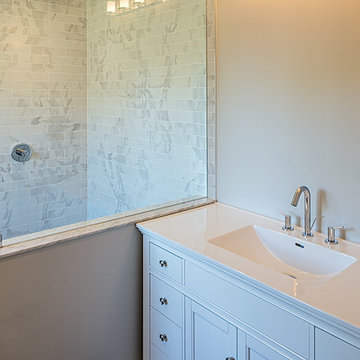
Peter Sellar - photoklik.com
Réalisation d'une salle de bain principale tradition de taille moyenne avec une grande vasque, un placard à porte affleurante, des portes de placard blanches, un plan de toilette en quartz modifié, une douche d'angle, WC à poser, un carrelage noir et blanc, un carrelage en pâte de verre, un mur gris et un sol en marbre.
Réalisation d'une salle de bain principale tradition de taille moyenne avec une grande vasque, un placard à porte affleurante, des portes de placard blanches, un plan de toilette en quartz modifié, une douche d'angle, WC à poser, un carrelage noir et blanc, un carrelage en pâte de verre, un mur gris et un sol en marbre.
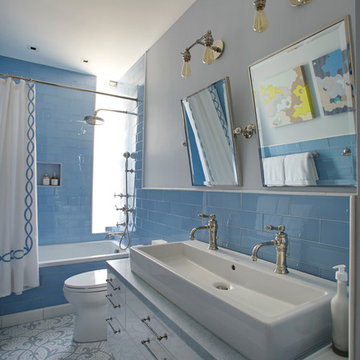
Mark Roskams
Réalisation d'une salle de bain tradition de taille moyenne pour enfant avec un placard à porte plane, des portes de placard blanches, une baignoire en alcôve, WC à poser, un carrelage bleu, un carrelage en pâte de verre, un mur blanc, un sol en marbre, une grande vasque et un plan de toilette en marbre.
Réalisation d'une salle de bain tradition de taille moyenne pour enfant avec un placard à porte plane, des portes de placard blanches, une baignoire en alcôve, WC à poser, un carrelage bleu, un carrelage en pâte de verre, un mur blanc, un sol en marbre, une grande vasque et un plan de toilette en marbre.
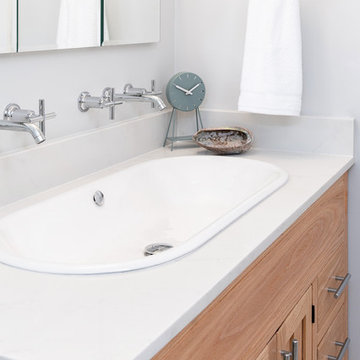
Aménagement d'une grande salle de bain bord de mer en bois brun pour enfant avec un placard à porte shaker, une baignoire en alcôve, un combiné douche/baignoire, WC à poser, un carrelage en pâte de verre, un mur blanc, carreaux de ciment au sol, une grande vasque, un plan de toilette en quartz modifié, un sol blanc, une cabine de douche avec un rideau et un plan de toilette jaune.
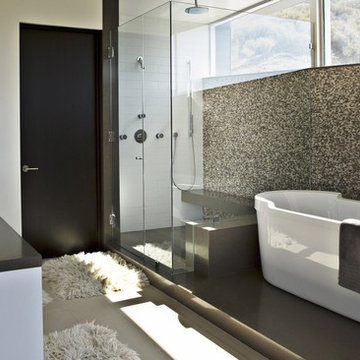
This beautiful contemporary bathroom design feels spacious with its minimal and lightweight color scheme.
Réalisation d'une salle de bain principale design de taille moyenne avec une grande vasque, un placard à porte plane, des portes de placard blanches, une douche d'angle, un carrelage multicolore, un carrelage en pâte de verre et un mur blanc.
Réalisation d'une salle de bain principale design de taille moyenne avec une grande vasque, un placard à porte plane, des portes de placard blanches, une douche d'angle, un carrelage multicolore, un carrelage en pâte de verre et un mur blanc.
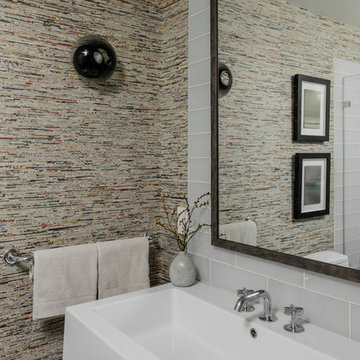
Photography by Michael J. Lee
Aménagement d'une petite douche en alcôve principale classique avec des portes de placard noires, WC à poser, un carrelage gris, un carrelage en pâte de verre, un mur multicolore, un sol en carrelage de terre cuite, une grande vasque, un sol gris, une cabine de douche à porte battante et un plan de toilette blanc.
Aménagement d'une petite douche en alcôve principale classique avec des portes de placard noires, WC à poser, un carrelage gris, un carrelage en pâte de verre, un mur multicolore, un sol en carrelage de terre cuite, une grande vasque, un sol gris, une cabine de douche à porte battante et un plan de toilette blanc.
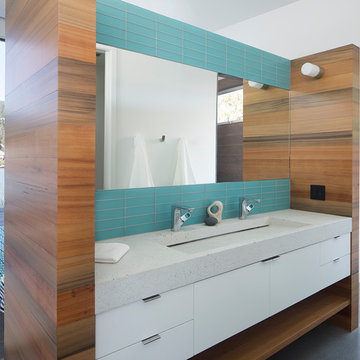
Paul Dyer
Cette image montre une salle de bain principale marine avec des portes de placard blanches, un carrelage bleu, un carrelage en pâte de verre, un plan de toilette en béton, un placard à porte plane, un mur blanc, sol en béton ciré, une grande vasque, un sol gris et un plan de toilette gris.
Cette image montre une salle de bain principale marine avec des portes de placard blanches, un carrelage bleu, un carrelage en pâte de verre, un plan de toilette en béton, un placard à porte plane, un mur blanc, sol en béton ciré, une grande vasque, un sol gris et un plan de toilette gris.
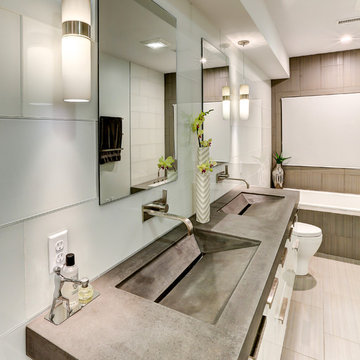
When this Harbor Island home was originally purchased, the new owner knew that a lot work was needed to transform the whole home to fit his more contemporary style. The Big Sky Design team added new finishes, fireplaces, window treatments and completed a full kitchen and master bath renovation. In the kitchen they added a new island, new custom stained wood detailed bulkhead, Cambria Quartz countertop and backsplash as well as custom finished cabinetry. The master bath has a sleek new tiled wall, all new plumbing and fixtures, lighting and custom concrete sinks. With numerous windows around the perimeter of the home, the space feels open, light and airy. The home is surrounded by palm trees on the exterior all at the perfect heigh to provide privacy and a touch of classic Wrightsville Beach feel. The final look is sleek and handsome and the perfect space for the client to call home! || Photography: Mark Steelman (marksteelmanphoto.com)
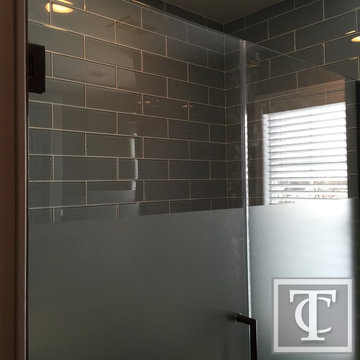
12x24 Floor Tile, Frameless Frosted Shower Door, Soapstone Counters, Custom Hickory Vanity, Trough Sink, and Glass Shower Tile
Cette photo montre une salle de bain éclectique en bois brun de taille moyenne pour enfant avec un placard avec porte à panneau encastré, une douche double, WC séparés, un carrelage vert, un carrelage en pâte de verre, un mur gris, un sol en carrelage de céramique, une grande vasque et un plan de toilette en stéatite.
Cette photo montre une salle de bain éclectique en bois brun de taille moyenne pour enfant avec un placard avec porte à panneau encastré, une douche double, WC séparés, un carrelage vert, un carrelage en pâte de verre, un mur gris, un sol en carrelage de céramique, une grande vasque et un plan de toilette en stéatite.
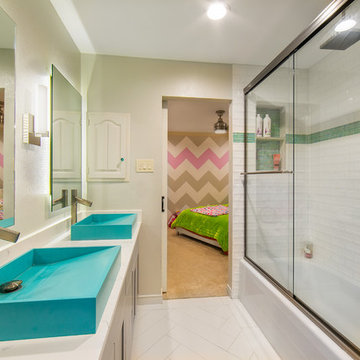
Photography by Vernon Wentz of Ad Imagery
Cette image montre une petite douche en alcôve traditionnelle pour enfant avec un placard à porte plane, des portes de placard grises, une baignoire d'angle, un carrelage blanc, un carrelage en pâte de verre, un mur gris, un sol en carrelage de céramique, une grande vasque, un plan de toilette en quartz modifié, un sol blanc, une cabine de douche à porte coulissante et un plan de toilette blanc.
Cette image montre une petite douche en alcôve traditionnelle pour enfant avec un placard à porte plane, des portes de placard grises, une baignoire d'angle, un carrelage blanc, un carrelage en pâte de verre, un mur gris, un sol en carrelage de céramique, une grande vasque, un plan de toilette en quartz modifié, un sol blanc, une cabine de douche à porte coulissante et un plan de toilette blanc.
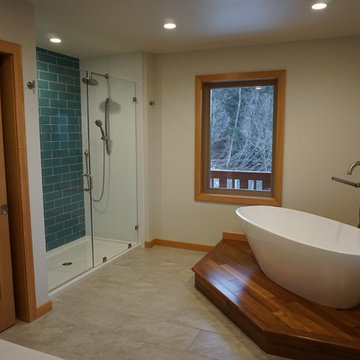
Created a large and luxurious master bathroom in the what was the dining room. Installed a w.c. with pocket door and a free standing solid surface soaker tub on a teak platform. Shower is walk in with dual shower heads, solid surface and glass tile surround and a custom frame-less shower door. Windows are triple pane and doors are solid core Fir shaker style. Photo by Cold River.
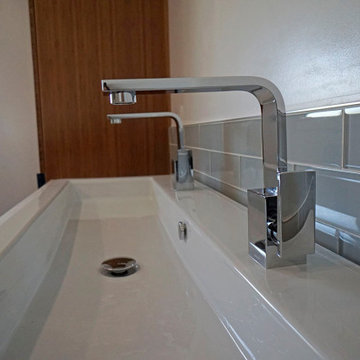
Aménagement d'une salle de bain contemporaine en bois brun de taille moyenne avec un placard à porte plane, une baignoire en alcôve, WC à poser, un carrelage bleu, un carrelage en pâte de verre, un mur gris, un sol en carrelage de porcelaine, une grande vasque, un plan de toilette en quartz modifié, un sol gris, une cabine de douche à porte battante et un plan de toilette blanc.
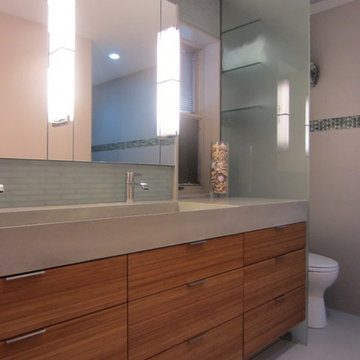
Custom medicine cabinets integrated into window surround and contemporary sconce lights.
Exemple d'une petite salle de bain principale tendance en bois brun avec une grande vasque, un placard à porte plane, une douche à l'italienne, un carrelage bleu, un carrelage en pâte de verre, un mur gris et un sol en carrelage de porcelaine.
Exemple d'une petite salle de bain principale tendance en bois brun avec une grande vasque, un placard à porte plane, une douche à l'italienne, un carrelage bleu, un carrelage en pâte de verre, un mur gris et un sol en carrelage de porcelaine.
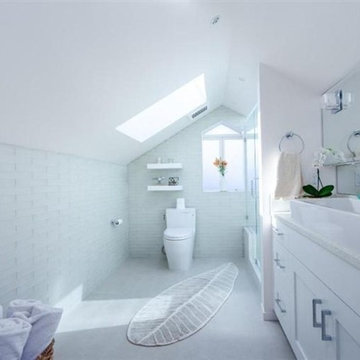
An existing bath under the eaves was updated with new skylights, glass tile, Icestone counter top and shower threshold and seat, ultra clear frameless shower surround, large vanity sink with his and hers faucets, custom vanity and LED lighting throughout.
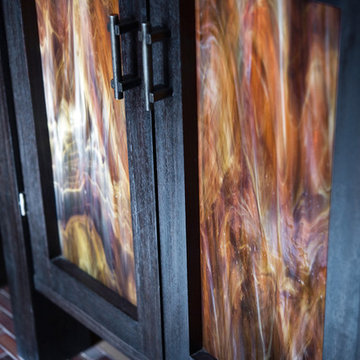
Copper and amber-toned Art Glass serves as door panels on this ebonized vanity, complemented with oil-rubbed bronze hardware. Modern, elongated tiles in shades of coppers and browns cover the floor of this ethnic bathroom.
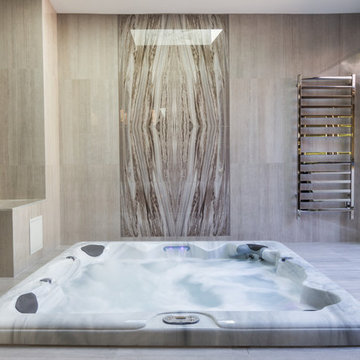
Aménagement d'une très grande salle de bain principale contemporaine en bois foncé avec un mur beige, un sol en carrelage de porcelaine, un placard à porte plane, une douche ouverte, WC à poser, un carrelage marron, un carrelage en pâte de verre, une grande vasque et un plan de toilette en quartz modifié.
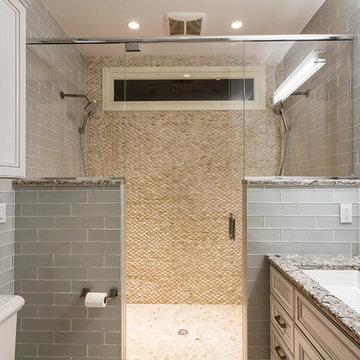
Inspiration pour une salle de bain principale traditionnelle de taille moyenne avec un placard avec porte à panneau encastré, des portes de placard grises, une douche double, WC séparés, un carrelage gris, un carrelage en pâte de verre, un sol en carrelage de porcelaine, une grande vasque et un plan de toilette en quartz modifié.
Idées déco de salles de bain avec un carrelage en pâte de verre et une grande vasque
5