Idées déco de salles de bain avec un carrelage en pâte de verre et une niche
Trier par :
Budget
Trier par:Populaires du jour
21 - 40 sur 552 photos
1 sur 3

Master Bathroom remodel in North Fork vacation house. The marble tile floor flows straight through to the shower eliminating the need for a curb. A stationary glass panel keeps the water in and eliminates the need for a door. Glass tile on the walls compliments the marble on the floor while maintaining the modern feel of the space.

This main bathroom combines modern finishes with traditional accessories, giving the space an eclectic vibe. Frameless glass surrounds the shower, visually expanding the space

Shower your bathroom in elegance by using our lush blue glass tile in a timeless herringbone pattern.
DESIGN
Ginny Macdonald, Styling by CJ Sandgren
PHOTOS
Jessica Bordner, Sara Tramp
Tile Shown: 2x12, 4x12, 1x1 in Blue Jay Matte Glass Tile
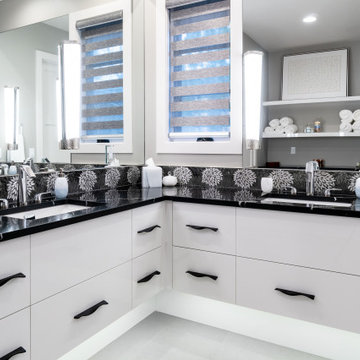
Cette photo montre une grande salle de bain principale tendance avec un placard à porte plane, des portes de placard blanches, un carrelage noir et blanc, un carrelage en pâte de verre, un mur blanc, un sol en carrelage de céramique, un lavabo encastré, un plan de toilette en quartz, un sol gris, un plan de toilette noir, une niche, meuble double vasque et meuble-lavabo suspendu.

The roll-in shower in the Main Bath offers the ability to age-in-place with style. We achieved a spa-like feeling with "waterfall"-like blue glass subway tile and a heated towel rack.
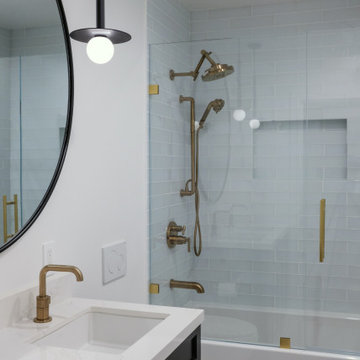
Interior Design: Noz Design
Photos: Sarah Owen
Idées déco pour une salle de bain avec des portes de placard noires, une baignoire en alcôve, un combiné douche/baignoire, WC suspendus, un carrelage bleu, un carrelage en pâte de verre, un mur blanc, un sol en marbre, un lavabo encastré, un plan de toilette en quartz modifié, un sol gris, une cabine de douche à porte battante, un plan de toilette blanc, une niche et meuble double vasque.
Idées déco pour une salle de bain avec des portes de placard noires, une baignoire en alcôve, un combiné douche/baignoire, WC suspendus, un carrelage bleu, un carrelage en pâte de verre, un mur blanc, un sol en marbre, un lavabo encastré, un plan de toilette en quartz modifié, un sol gris, une cabine de douche à porte battante, un plan de toilette blanc, une niche et meuble double vasque.
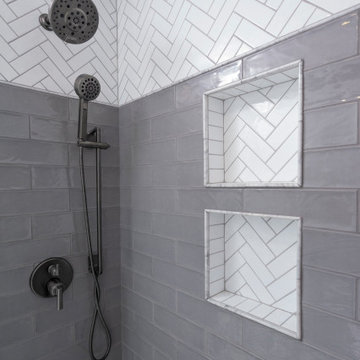
Aménagement d'une salle de bain classique de taille moyenne avec un placard à porte shaker, des portes de placard grises, WC séparés, un carrelage gris, un carrelage en pâte de verre, un mur bleu, un sol en carrelage de porcelaine, un lavabo encastré, un plan de toilette en quartz modifié, un sol gris, une cabine de douche à porte coulissante, un plan de toilette blanc, une niche, meuble double vasque et meuble-lavabo encastré.
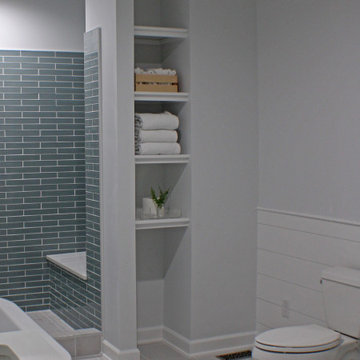
This contemporary bath design in Springfield is a relaxing retreat with a large shower, freestanding tub, and soothing color scheme. The custom alcove shower enclosure includes a Delta showerhead, recessed storage niche with glass shelves, and built-in shower bench. Stunning green glass wall tile from Lia turns this shower into an eye catching focal point. The American Standard freestanding bathtub pairs beautifully with an American Standard floor mounted tub filler faucet. The bathroom vanity is a Medallion Cabinetry white shaker style wall-mounted cabinet, which adds to the spa style atmosphere of this bathroom remodel. The vanity includes two Miseno rectangular undermount sinks with Miseno single lever faucets. The cabinetry is accented by Richelieu polished chrome hardware, as well as two round mirrors and vanity lights. The spacious design includes recessed shelves, perfect for storing spare linens or display items. This bathroom design is sure to be the ideal place to relax.
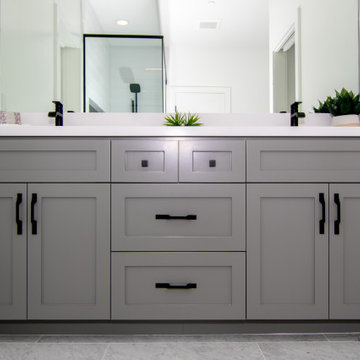
This Clairemont, San Diego home was once a small, cramped floorplan on a lot with huge potential. Situated on a canyon with gorgeous Mission Bay views, our team took this home down to the studs and built up. Designed to be an open concept ideal for indoor and outdoor entertaining, it was important to this client to maximize space and create a welcoming flow to the home. The large living room is situated toward the back of the home and a large La Cantina door system opens up the rear wall bringing the outdoors in. Outside transformed into the ultimate entertaining space with an outdoor kitchen, pool, and large deck to take advantage of the stunning sunsets year-round. The kitchen is functional and fun, featuring a pop of color with the teal kitchen island and plenty of counter space to gather. The first level master bathroom was updated to a bright and modern aesthetic with a huge walk-in shower that featured a custom-designed bench, matte black framing and fixtures, and subtle grey cabinets. Upstairs, bathrooms were done in white and marble, with a large walk-in closet in the second master suite.
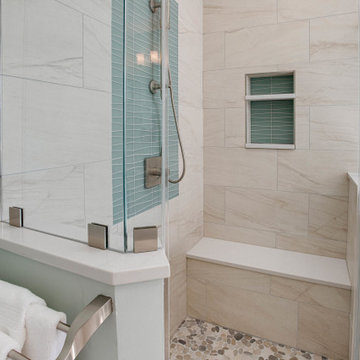
Designed by Angie Barwin of Reico Kitchen & Bath in Woodbridge VA in collaboration with Potomac Home Improvements, this primary bathroom features Green Forest Cabinetry in the Sierra door style in a White finish. The vanity countertops are MSI Q Smoked Pearl.
The bathroom includes Italgraniti Lux Calacatta Mont Blanc field tiles, Islandstone Waveline Breeze Matte glass accent tiles and Islandstone Sliced Pebble Grey shower floor and under tub accent tiles.
“The client was a joy to work with, full of energy and excitement for this project. He was looking for a spa-like feel in his Primary Bathroom. He had definitive ideas about what he did not want which helped steer me in the right direction,” said Angie. “We expanded the shower, added a freestanding tub in lieu of the existing garden tub, and brightened up the bath with white cabinetry, a light vanity top and a frameless, custom shower door. Removing the large tub deck and surround enabled the space to feel open and grand as well.”
“The bathroom project exceeded all my expectations. Everyone performing the work was professional and the design of the new bathroom is fantastic. Well worth the effort and the costs were reasonable,” said the client.
Photos courtesy of BTW Images LLC.

This project was focused on eeking out space for another bathroom for this growing family. The three bedroom, Craftsman bungalow was originally built with only one bathroom, which is typical for the era. The challenge was to find space without compromising the existing storage in the home. It was achieved by claiming the closet areas between two bedrooms, increasing the original 29" depth and expanding into the larger of the two bedrooms. The result was a compact, yet efficient bathroom. Classic finishes are respectful of the vernacular and time period of the home.
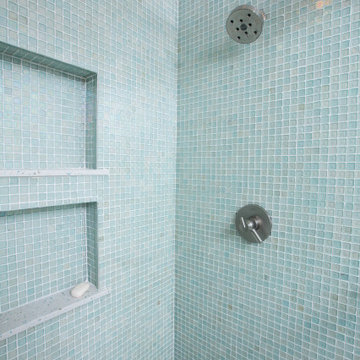
Aménagement d'une petite salle de bain avec un placard à porte shaker, des portes de placard blanches, WC à poser, un carrelage vert, un carrelage en pâte de verre, un mur bleu, un sol en carrelage de porcelaine, un lavabo encastré, un plan de toilette en quartz modifié, un sol beige, une cabine de douche à porte battante, un plan de toilette vert, une niche, meuble simple vasque et meuble-lavabo encastré.
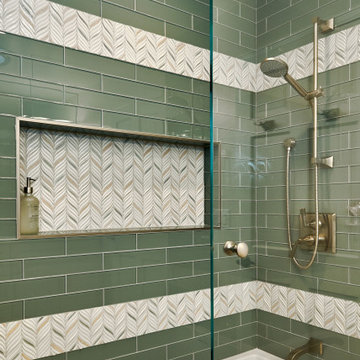
Réalisation d'une salle de bain tradition de taille moyenne pour enfant avec un placard avec porte à panneau encastré, des portes de placard blanches, une baignoire en alcôve, un combiné douche/baignoire, WC séparés, un carrelage bleu, un carrelage en pâte de verre, un mur gris, un sol en carrelage de porcelaine, un lavabo encastré, un plan de toilette en quartz modifié, un sol gris, une cabine de douche à porte battante, un plan de toilette gris, une niche, meuble double vasque et meuble-lavabo encastré.
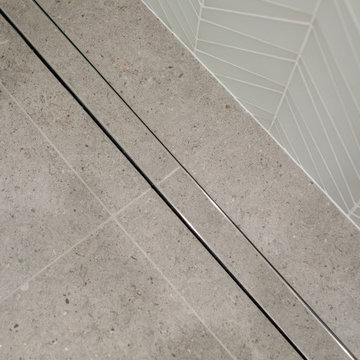
Condo Bath Remodel
Exemple d'une petite salle de bain principale tendance avec un placard à porte vitrée, des portes de placard grises, une douche à l'italienne, un bidet, un carrelage blanc, un carrelage en pâte de verre, un mur blanc, un sol en carrelage de porcelaine, une vasque, un plan de toilette en quartz modifié, un sol gris, une cabine de douche à porte battante, un plan de toilette blanc, une niche, meuble simple vasque, meuble-lavabo suspendu et du papier peint.
Exemple d'une petite salle de bain principale tendance avec un placard à porte vitrée, des portes de placard grises, une douche à l'italienne, un bidet, un carrelage blanc, un carrelage en pâte de verre, un mur blanc, un sol en carrelage de porcelaine, une vasque, un plan de toilette en quartz modifié, un sol gris, une cabine de douche à porte battante, un plan de toilette blanc, une niche, meuble simple vasque, meuble-lavabo suspendu et du papier peint.
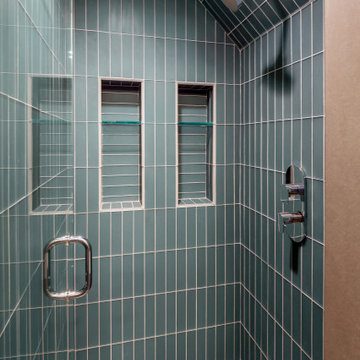
2" x 8" vertical glass tile is installed full-height on the shower walls. Shower niches and plumbing controls are spaced exactly within tile modules with perfect alignment in mind.
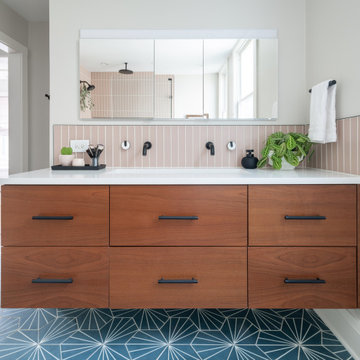
Idées déco pour une grande salle de bain principale classique avec un placard à porte plane, des portes de placard marrons, une douche d'angle, un bidet, un carrelage rose, un carrelage en pâte de verre, un mur blanc, sol en béton ciré, un lavabo encastré, un plan de toilette en quartz modifié, un sol bleu, une cabine de douche à porte battante, un plan de toilette blanc, une niche, meuble simple vasque et meuble-lavabo suspendu.
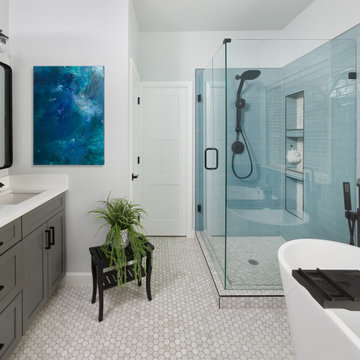
This large full home remodel had every single surface of the home changed from builder grade boring to colorful and modern. The master bathroom got a major overhaul. We enlarged the shower and added a pocket door to the master closet. The blue shower tile on the walls pairs nicely with the multi-tone hexagon on the bathroom floors. The sculptural tub begs for hours of relaxation. Grey cabinets with expanded storage, white quartz countertops and matte black fixtures and hardware finish the look.
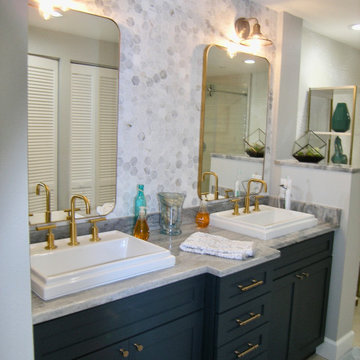
Double Vanity with Drop in Sinks & Shaker Style Cabinetry
Glass Mosaic Splash
Inspiration pour une petite salle de bain design en bois vieilli pour enfant avec un placard à porte persienne, une baignoire en alcôve, un combiné douche/baignoire, WC séparés, un carrelage gris, un carrelage en pâte de verre, un mur bleu, un sol en carrelage de porcelaine, un lavabo posé, un plan de toilette en quartz modifié, un sol beige, un plan de toilette blanc, une niche, meuble simple vasque, meuble-lavabo encastré et du papier peint.
Inspiration pour une petite salle de bain design en bois vieilli pour enfant avec un placard à porte persienne, une baignoire en alcôve, un combiné douche/baignoire, WC séparés, un carrelage gris, un carrelage en pâte de verre, un mur bleu, un sol en carrelage de porcelaine, un lavabo posé, un plan de toilette en quartz modifié, un sol beige, un plan de toilette blanc, une niche, meuble simple vasque, meuble-lavabo encastré et du papier peint.
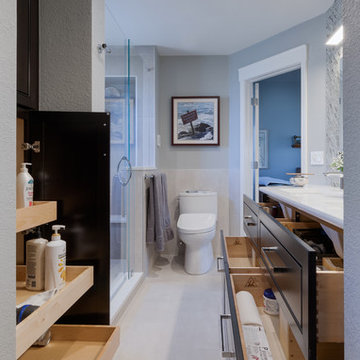
TG Images
Idée de décoration pour une petite salle de bain principale et grise et blanche tradition en bois foncé avec un placard à porte plane, une douche double, WC séparés, un carrelage multicolore, un carrelage en pâte de verre, un mur gris, carreaux de ciment au sol, un lavabo encastré, un plan de toilette en quartz modifié, un sol gris, une cabine de douche à porte battante, un plan de toilette blanc, une niche, meuble double vasque et meuble-lavabo suspendu.
Idée de décoration pour une petite salle de bain principale et grise et blanche tradition en bois foncé avec un placard à porte plane, une douche double, WC séparés, un carrelage multicolore, un carrelage en pâte de verre, un mur gris, carreaux de ciment au sol, un lavabo encastré, un plan de toilette en quartz modifié, un sol gris, une cabine de douche à porte battante, un plan de toilette blanc, une niche, meuble double vasque et meuble-lavabo suspendu.
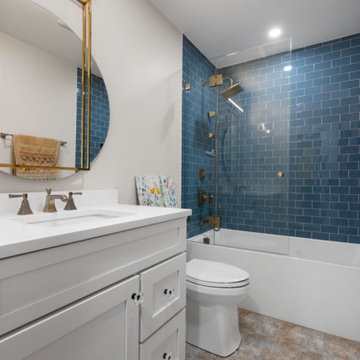
4000 sq.ft. home remodel in Chicago. Create a new open concept kitchen layout with large island. Remodeled 5 bathrooms, attic living room space with custom bar, format dining room and living room, 3 bedrooms and basement family space. All finishes are new with custom details. New walnut hardwood floor throughout the home with stairs.
Idées déco de salles de bain avec un carrelage en pâte de verre et une niche
2