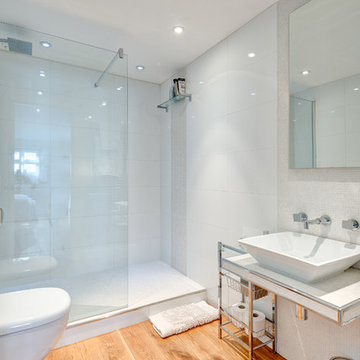Idées déco de salles de bain avec un carrelage en pâte de verre et une plaque de galets
Trier par :
Budget
Trier par:Populaires du jour
121 - 140 sur 22 926 photos
1 sur 3
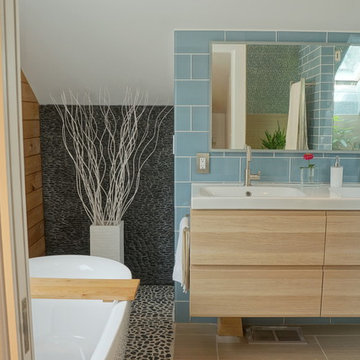
Idée de décoration pour une salle de bain principale nordique en bois clair de taille moyenne avec un lavabo intégré, un placard à porte plane, un plan de toilette en bois, une baignoire indépendante, une douche ouverte, WC à poser, un carrelage bleu, un carrelage en pâte de verre, un mur blanc et un sol en carrelage de céramique.
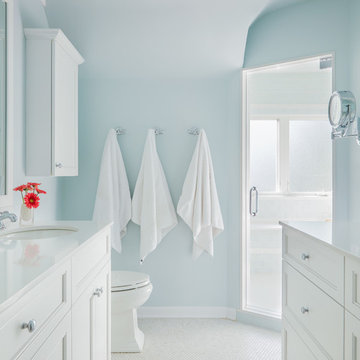
Werner Straube
Inspiration pour une douche en alcôve traditionnelle de taille moyenne pour enfant avec un lavabo encastré, un placard à porte affleurante, des portes de placard blanches, un plan de toilette en quartz, WC à poser, un carrelage blanc, un carrelage en pâte de verre, un mur bleu et un sol en marbre.
Inspiration pour une douche en alcôve traditionnelle de taille moyenne pour enfant avec un lavabo encastré, un placard à porte affleurante, des portes de placard blanches, un plan de toilette en quartz, WC à poser, un carrelage blanc, un carrelage en pâte de verre, un mur bleu et un sol en marbre.
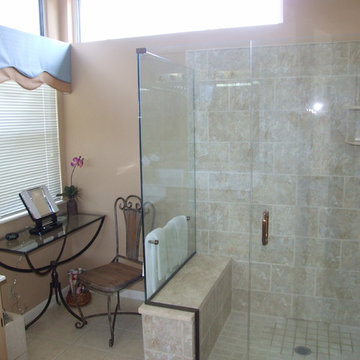
Replaced bathtub and created European glass shower enclosure with custom tile seat and walls
Réalisation d'une salle de bain tradition de taille moyenne avec un carrelage multicolore, un carrelage en pâte de verre, un mur beige, un sol en carrelage de céramique, une vasque et un plan de toilette en carrelage.
Réalisation d'une salle de bain tradition de taille moyenne avec un carrelage multicolore, un carrelage en pâte de verre, un mur beige, un sol en carrelage de céramique, une vasque et un plan de toilette en carrelage.

Meredith Heuer
Réalisation d'une grande salle d'eau minimaliste avec des portes de placard blanches, un combiné douche/baignoire, un carrelage en pâte de verre, un mur vert, un sol en carrelage de porcelaine, un placard en trompe-l'oeil, une baignoire en alcôve, WC séparés, un carrelage vert, une grande vasque, un sol blanc et une cabine de douche avec un rideau.
Réalisation d'une grande salle d'eau minimaliste avec des portes de placard blanches, un combiné douche/baignoire, un carrelage en pâte de verre, un mur vert, un sol en carrelage de porcelaine, un placard en trompe-l'oeil, une baignoire en alcôve, WC séparés, un carrelage vert, une grande vasque, un sol blanc et une cabine de douche avec un rideau.
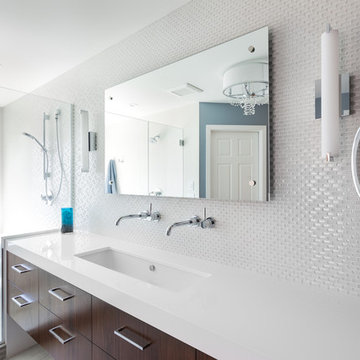
Ella Studios
Aménagement d'une grande salle de bain principale moderne en bois foncé avec une grande vasque, un placard à porte plane, un plan de toilette en quartz modifié, une baignoire indépendante, une douche double, WC séparés, un carrelage blanc, un carrelage en pâte de verre, un mur gris et un sol en carrelage de céramique.
Aménagement d'une grande salle de bain principale moderne en bois foncé avec une grande vasque, un placard à porte plane, un plan de toilette en quartz modifié, une baignoire indépendante, une douche double, WC séparés, un carrelage blanc, un carrelage en pâte de verre, un mur gris et un sol en carrelage de céramique.
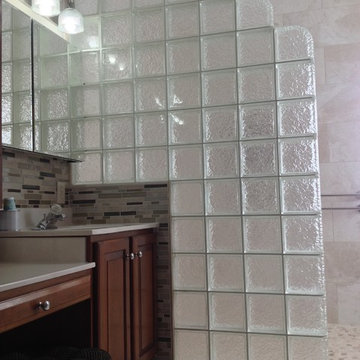
The glass block shower wall provides a sturdy surface for this roll in shower and let ample light into the vanity space as well..
Réalisation d'une grande salle de bain principale tradition en bois foncé avec un plan de toilette en surface solide, une douche ouverte, une plaque de galets, un mur beige et un sol en carrelage de céramique.
Réalisation d'une grande salle de bain principale tradition en bois foncé avec un plan de toilette en surface solide, une douche ouverte, une plaque de galets, un mur beige et un sol en carrelage de céramique.
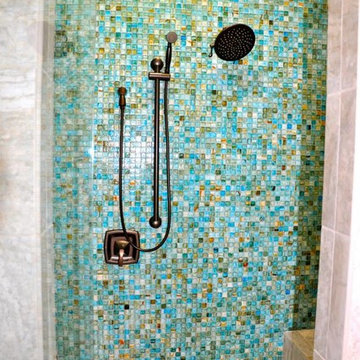
For this master bath, the customer chose to mix porcelain tile with a feature wall in the shower of glass mosaics. This is further accented with a diamond colored shimmery grout.

Bathe your bathroom in beautiful details and luxurious design with floating vanities from Dura Supreme Cabinetry. With Dura Supreme’s floating vanity system, vanities and even linen cabinets are suspended on the wall leaving a sleek, clean look that is ideal for transitional and contemporary design themes. Floating vanities are a favorite look for small bathrooms to impart an open, airy and expansive feel. For this bath, painted and stained finishes were combined for a stunning effect, with matching Dura Supreme medicine cabinets over a floating shelf.
This double sink basin design offers stylish functionality for a shared bath. A variety of vanity console configurations are available with floating linen cabinets to maintain the style throughout the design. Floating Vanities by Dura Supreme are available in 12 different configurations (for single sink vanities, double sink vanities, or offset sinks) or individual cabinets that can be combined to create your own unique look. Any combination of Dura Supreme’s many door styles, wood species and finishes can be selected to create a one-of-a-kind bath furniture collection.
The bathroom has evolved from its purist utilitarian roots to a more intimate and reflective sanctuary in which to relax and reconnect. A refreshing spa-like environment offers a brisk welcome at the dawning of a new day or a soothing interlude as your day concludes.
Our busy and hectic lifestyles leave us yearning for a private place where we can truly relax and indulge. With amenities that pamper the senses and design elements inspired by luxury spas, bathroom environments are being transformed form the mundane and utilitarian to the extravagant and luxurious.
Bath cabinetry from Dura Supreme offers myriad design directions to create the personal harmony and beauty that are a hallmark of the bath sanctuary. Immerse yourself in our expansive palette of finishes and wood species to discover the look that calms your senses and soothes your soul. Your Dura Supreme designer will guide you through the selections and transform your bath into a beautiful retreat.
Request a FREE Dura Supreme Brochure Packet:
http://www.durasupreme.com/request-brochure
Find a Dura Supreme Showroom near you today:
http://www.durasupreme.com/dealer-locator
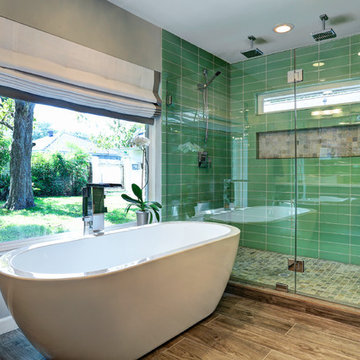
This is a recent contemporary bath remodel we have completed. It has a great zen-like feel with a modern twist.
Award-Winning Custom Home Builder in Central Houston. We are a design/build company offering clients 3D renderings to see their design before work begins.
www.ashwooddesigns.com
TK Images

Designed for a waterfront site overlooking Cape Cod Bay, this modern house takes advantage of stunning views while negotiating steep terrain. Designed for LEED compliance, the house is constructed with sustainable and non-toxic materials, and powered with alternative energy systems, including geothermal heating and cooling, photovoltaic (solar) electricity and a residential scale wind turbine.
Builder: Cape Associates
Interior Design: Forehand + Lake
Photography: Durston Saylor
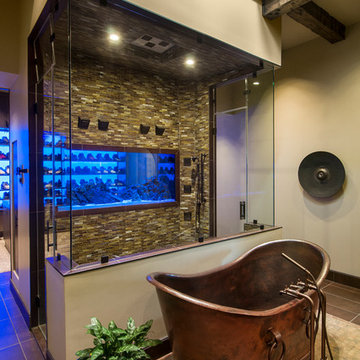
Mark Boislcair
Cette image montre une très grande salle de bain principale chalet avec un lavabo intégré, une baignoire indépendante, une douche double, WC à poser, un carrelage marron, un carrelage en pâte de verre, un mur beige et un sol en carrelage de céramique.
Cette image montre une très grande salle de bain principale chalet avec un lavabo intégré, une baignoire indépendante, une douche double, WC à poser, un carrelage marron, un carrelage en pâte de verre, un mur beige et un sol en carrelage de céramique.
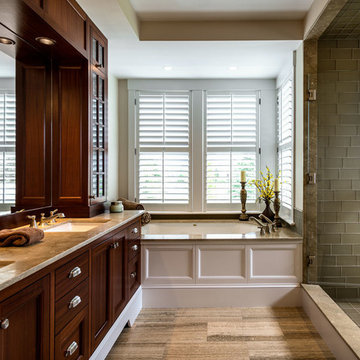
Photo Credit: Rob Karosis
Cette image montre une douche en alcôve principale marine en bois foncé de taille moyenne avec un lavabo encastré, un placard avec porte à panneau encastré, une baignoire encastrée, un carrelage en pâte de verre, un mur vert, un plan de toilette en granite et un carrelage gris.
Cette image montre une douche en alcôve principale marine en bois foncé de taille moyenne avec un lavabo encastré, un placard avec porte à panneau encastré, une baignoire encastrée, un carrelage en pâte de verre, un mur vert, un plan de toilette en granite et un carrelage gris.
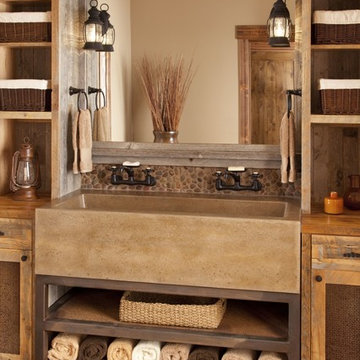
Gorgeous, transitional mountain bathroom, with double apron sink.
Inspiration pour une grande salle de bain chalet avec une grande vasque et une plaque de galets.
Inspiration pour une grande salle de bain chalet avec une grande vasque et une plaque de galets.
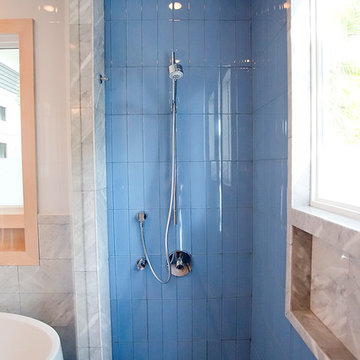
Photos by Simple Photography
Custom 6x12 Blue Glass Tile installed with a straight vertical pattern.
Cette photo montre une salle de bain principale tendance en bois clair de taille moyenne avec une vasque, un placard à porte plane, un plan de toilette en granite, une baignoire indépendante, une douche double, WC séparés, un carrelage blanc, un carrelage en pâte de verre, un mur blanc et un sol en marbre.
Cette photo montre une salle de bain principale tendance en bois clair de taille moyenne avec une vasque, un placard à porte plane, un plan de toilette en granite, une baignoire indépendante, une douche double, WC séparés, un carrelage blanc, un carrelage en pâte de verre, un mur blanc et un sol en marbre.

Designed to stay clutter free, the shower features a built in recessed niche & a large bench seat, to organize the homeowners shower products. The two person shower outfitted with 3 showering components, encourages shared time. Showering configurations invite the owners to enjoy personalized spa settings together, including a ceiling mounted rain shower head, & a multi- functional shower head and handheld with a pivot for precise positioning.
Vertical wall tiles mixed with blue glass mosaic tiles create visual interest. The pebble floor not only feels amazing underfoot but adds an unexpected twist to this modern downtown retreat.
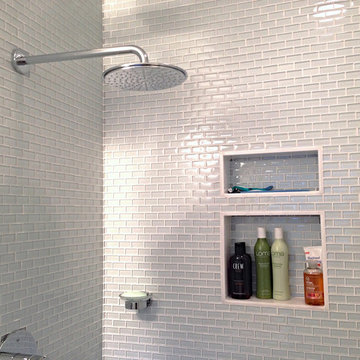
This gorgeous shower was created using our mini 1x2 white glass subway tiles.
Cette photo montre une salle de bain moderne avec une douche d'angle, un carrelage blanc et un carrelage en pâte de verre.
Cette photo montre une salle de bain moderne avec une douche d'angle, un carrelage blanc et un carrelage en pâte de verre.
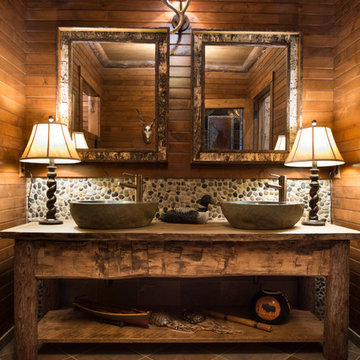
Photographed by Scott Amundson
Cette image montre une salle de bain chalet avec une vasque, une plaque de galets et un sol en galet.
Cette image montre une salle de bain chalet avec une vasque, une plaque de galets et un sol en galet.
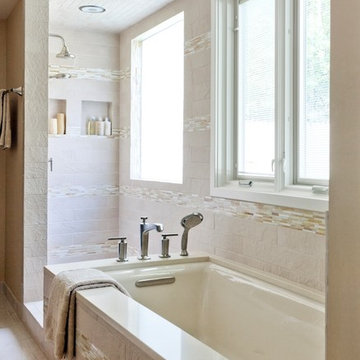
Nancy Nolan Photography
Exemple d'une grande salle de bain principale chic en bois brun avec un placard à porte plane, une baignoire encastrée, une douche ouverte, WC séparés, un carrelage beige, un carrelage en pâte de verre, un mur beige, un sol en carrelage de porcelaine, un lavabo encastré et un plan de toilette en quartz modifié.
Exemple d'une grande salle de bain principale chic en bois brun avec un placard à porte plane, une baignoire encastrée, une douche ouverte, WC séparés, un carrelage beige, un carrelage en pâte de verre, un mur beige, un sol en carrelage de porcelaine, un lavabo encastré et un plan de toilette en quartz modifié.

Miami modern Interior Design.
Miami Home Décor magazine Publishes one of our contemporary Projects in Miami Beach Bath Club and they said:
TAILOR MADE FOR A PERFECT FIT
SOFT COLORS AND A CAREFUL MIX OF STYLES TRANSFORM A NORTH MIAMI BEACH CONDOMINIUM INTO A CUSTOM RETREAT FOR ONE YOUNG FAMILY. ....
…..The couple gave Corredor free reign with the interior scheme.
And the designer responded with quiet restraint, infusing the home with a palette of pale greens, creams and beiges that echo the beachfront outside…. The use of texture on walls, furnishings and fabrics, along with unexpected accents of deep orange, add a cozy feel to the open layout. “I used splashes of orange because it’s a favorite color of mine and of my clients’,” she says. “It’s a hue that lends itself to warmth and energy — this house has a lot of warmth and energy, just like the owners.”
With a nod to the family’s South American heritage, a large, wood architectural element greets visitors
as soon as they step off the elevator.
The jigsaw design — pieces of cherry wood that fit together like a puzzle — is a work of art in itself. Visible from nearly every room, this central nucleus not only adds warmth and character, but also, acts as a divider between the formal living room and family room…..
Miami modern,
Contemporary Interior Designers,
Modern Interior Designers,
Coco Plum Interior Designers,
Sunny Isles Interior Designers,
Pinecrest Interior Designers,
J Design Group interiors,
South Florida designers,
Best Miami Designers,
Miami interiors,
Miami décor,
Miami Beach Designers,
Best Miami Interior Designers,
Miami Beach Interiors,
Luxurious Design in Miami,
Top designers,
Deco Miami,
Luxury interiors,
Miami Beach Luxury Interiors,
Miami Interior Design,
Miami Interior Design Firms,
Beach front,
Top Interior Designers,
top décor,
Top Miami Decorators,
Miami luxury condos,
modern interiors,
Modern,
Pent house design,
white interiors,
Top Miami Interior Decorators,
Top Miami Interior Designers,
Modern Designers in Miami.
Idées déco de salles de bain avec un carrelage en pâte de verre et une plaque de galets
7
