Idées déco de salles de bain avec WC séparés et un carrelage en pâte de verre
Trier par :
Budget
Trier par:Populaires du jour
1 - 20 sur 4 705 photos
1 sur 3

The guest bath features floor to ceiling glass tile in a calming sage green, while the freestanding cabinets are a bright white. Behind the freestanding tub teak shutters open to the bathroom's private garden and outdoor shower. The walls are lava rock and the shower head is a custom stone waterfall. The teak mirrors are framed by glass pendants. The gold fixtures add a pop of glamour to the all white vanities and the soft green of the shower. The shower floor is gray pebbles to compliment the gray floor and the lava rock outside in the garden.

Idée de décoration pour une salle de bain principale marine de taille moyenne avec des portes de placard blanches, une douche d'angle, WC séparés, un carrelage en pâte de verre, un mur blanc, un sol en carrelage de terre cuite, un lavabo intégré, un sol blanc, une cabine de douche à porte battante, un plan de toilette blanc, un banc de douche, meuble simple vasque, meuble-lavabo sur pied et un placard à porte shaker.

Aménagement d'une petite salle de bain principale rétro en bois foncé avec un placard à porte plane, une douche à l'italienne, WC séparés, un carrelage vert, un carrelage en pâte de verre, un mur gris, un sol en marbre, un lavabo encastré, un sol blanc et une cabine de douche à porte battante.

This custom shower has a ceiling mount shower head, his and hers wall mounted shower heads, six body jets, a hand held shower wand and gradual entry flooring. The blue tile is on display with the no iron clear glass walls. The transom above the 6' 5" shower door gives the stand alone glass walls stability. White quartz counter tops and brushed nickel faucets are used throughout.
View out Caribbean Remodel @ www.dejaviewvilla.com

Aménagement d'une salle d'eau contemporaine de taille moyenne avec des portes de placard blanches, une douche d'angle, WC séparés, un carrelage gris, un carrelage vert, un carrelage en pâte de verre, un mur vert, un lavabo encastré, un plan de toilette en surface solide, un sol beige et une cabine de douche à porte battante.

Cette image montre une très grande salle de bain principale minimaliste en bois brun avec un placard à porte plane, une baignoire indépendante, un espace douche bain, WC séparés, un carrelage blanc, un carrelage en pâte de verre, un mur blanc, un sol en marbre, un lavabo encastré, un plan de toilette en quartz, un sol blanc et aucune cabine.
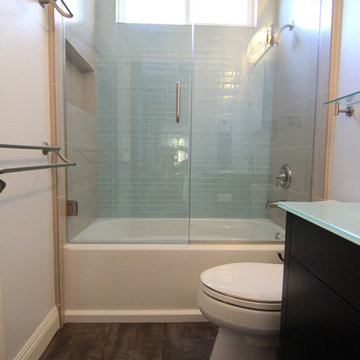
Andrei Damian
Idée de décoration pour une petite salle de bain design en bois foncé avec un lavabo intégré, un placard à porte plane, un plan de toilette en verre, une baignoire en alcôve, un combiné douche/baignoire, WC séparés, un carrelage bleu, un carrelage en pâte de verre, un mur bleu et un sol en carrelage de porcelaine.
Idée de décoration pour une petite salle de bain design en bois foncé avec un lavabo intégré, un placard à porte plane, un plan de toilette en verre, une baignoire en alcôve, un combiné douche/baignoire, WC séparés, un carrelage bleu, un carrelage en pâte de verre, un mur bleu et un sol en carrelage de porcelaine.

Idée de décoration pour une douche en alcôve marine de taille moyenne pour enfant avec un placard à porte shaker, des portes de placard blanches, une baignoire en alcôve, WC séparés, un carrelage bleu, un carrelage en pâte de verre, un mur blanc, un sol en carrelage de porcelaine, un lavabo encastré, un plan de toilette en quartz modifié, un sol multicolore, une cabine de douche avec un rideau, un plan de toilette blanc, une niche, meuble double vasque et meuble-lavabo encastré.

Complete remodel with safe, aging-in-place features and hotel style in the main bathroom.
Cette image montre une petite salle de bain principale design en bois clair avec un placard à porte plane, une baignoire en alcôve, une douche à l'italienne, WC séparés, un carrelage bleu, un sol en carrelage de céramique, un lavabo encastré, un plan de toilette en quartz modifié, un sol blanc, une cabine de douche à porte battante, un plan de toilette blanc, des toilettes cachées, meuble simple vasque, un carrelage en pâte de verre et meuble-lavabo suspendu.
Cette image montre une petite salle de bain principale design en bois clair avec un placard à porte plane, une baignoire en alcôve, une douche à l'italienne, WC séparés, un carrelage bleu, un sol en carrelage de céramique, un lavabo encastré, un plan de toilette en quartz modifié, un sol blanc, une cabine de douche à porte battante, un plan de toilette blanc, des toilettes cachées, meuble simple vasque, un carrelage en pâte de verre et meuble-lavabo suspendu.

We designed, prewired, installed, and programmed this 5 story brown stone home in Back Bay for whole house audio, lighting control, media room, TV locations, surround sound, Savant home automation, outdoor audio, motorized shades, networking and more. We worked in collaboration with ARC Design builder on this project.
This home was featured in the 2019 New England HOME Magazine.

Ripping out the old, dated tub made room for a walk-in shower that will remain practical as the client gets older. The back splash wall tile provides a stunning focal point as you enter the Master Bath. Keeping finishes light and neutral helps this small room to feel more spacious and open.
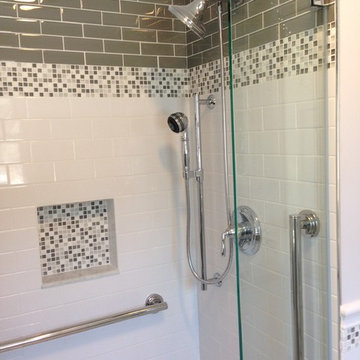
This Bathroom was designed by Lynne in our Salem showroom. This bathroom was designed to make it handicap accessible for the homeowners. This remodel includes glass mosaic shower tile with octagon matte white with grey dot tile floor. It also includes white subway, white chair rail and Anatolia element border around edge. Other features in this remodel include Kohler Pedistal sink, and faucet, Moen shower faucet, Jaclo linear drain and Ferguson Moen shower seat.

Relaxing bathroom setting created with maple Kemper Caprice cabinetry in their "Forest Floor" finish. Glass tiled walls adds texture and visual appeal.
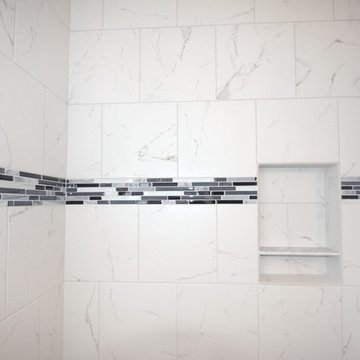
One of the focal points of this gorgeous bathroom is the sink. It is a wall-mounted glass console top from Signature Hardware and includes a towel bar. On the sink is mounted a single handle Delta Ashlyn faucet with a chrome finish. Above the sink is a plain-edged mirror and a 3-light vanity light.
The shower has a 12" x12" faux marble tile from floor to ceiling and in an offset pattern with a 4" glass mosaic feature strip and a recessed niche with shelf for storage. Shower floor matches the shower wall tile and is 2" x 2". Delta 1700 series faucet in chrome. The shower has a heavy frameless half wall panel.
www.melissamannphotography.com
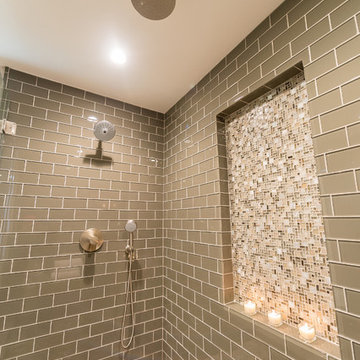
Stacey Pentland Photography
Inspiration pour une grande douche en alcôve principale traditionnelle en bois foncé avec un placard avec porte à panneau encastré, WC séparés, un carrelage vert, un carrelage en pâte de verre, un mur marron, un sol en galet, un lavabo posé et un plan de toilette en granite.
Inspiration pour une grande douche en alcôve principale traditionnelle en bois foncé avec un placard avec porte à panneau encastré, WC séparés, un carrelage vert, un carrelage en pâte de verre, un mur marron, un sol en galet, un lavabo posé et un plan de toilette en granite.

Meredith Heuer
Réalisation d'une grande salle d'eau minimaliste avec des portes de placard blanches, un combiné douche/baignoire, un carrelage en pâte de verre, un mur vert, un sol en carrelage de porcelaine, un placard en trompe-l'oeil, une baignoire en alcôve, WC séparés, un carrelage vert, une grande vasque, un sol blanc et une cabine de douche avec un rideau.
Réalisation d'une grande salle d'eau minimaliste avec des portes de placard blanches, un combiné douche/baignoire, un carrelage en pâte de verre, un mur vert, un sol en carrelage de porcelaine, un placard en trompe-l'oeil, une baignoire en alcôve, WC séparés, un carrelage vert, une grande vasque, un sol blanc et une cabine de douche avec un rideau.
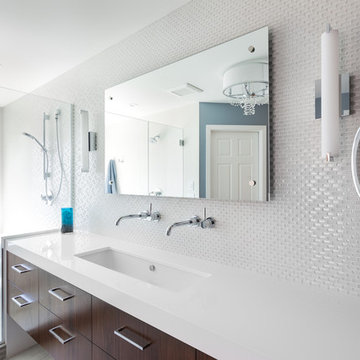
Ella Studios
Aménagement d'une grande salle de bain principale moderne en bois foncé avec une grande vasque, un placard à porte plane, un plan de toilette en quartz modifié, une baignoire indépendante, une douche double, WC séparés, un carrelage blanc, un carrelage en pâte de verre, un mur gris et un sol en carrelage de céramique.
Aménagement d'une grande salle de bain principale moderne en bois foncé avec une grande vasque, un placard à porte plane, un plan de toilette en quartz modifié, une baignoire indépendante, une douche double, WC séparés, un carrelage blanc, un carrelage en pâte de verre, un mur gris et un sol en carrelage de céramique.

Designed for a waterfront site overlooking Cape Cod Bay, this modern house takes advantage of stunning views while negotiating steep terrain. Designed for LEED compliance, the house is constructed with sustainable and non-toxic materials, and powered with alternative energy systems, including geothermal heating and cooling, photovoltaic (solar) electricity and a residential scale wind turbine.
Builder: Cape Associates
Interior Design: Forehand + Lake
Photography: Durston Saylor
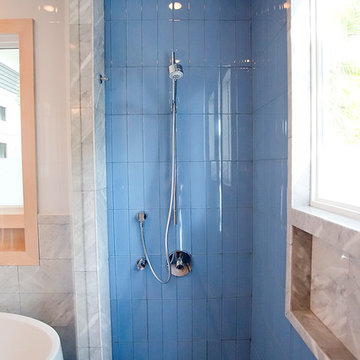
Photos by Simple Photography
Custom 6x12 Blue Glass Tile installed with a straight vertical pattern.
Cette photo montre une salle de bain principale tendance en bois clair de taille moyenne avec une vasque, un placard à porte plane, un plan de toilette en granite, une baignoire indépendante, une douche double, WC séparés, un carrelage blanc, un carrelage en pâte de verre, un mur blanc et un sol en marbre.
Cette photo montre une salle de bain principale tendance en bois clair de taille moyenne avec une vasque, un placard à porte plane, un plan de toilette en granite, une baignoire indépendante, une douche double, WC séparés, un carrelage blanc, un carrelage en pâte de verre, un mur blanc et un sol en marbre.
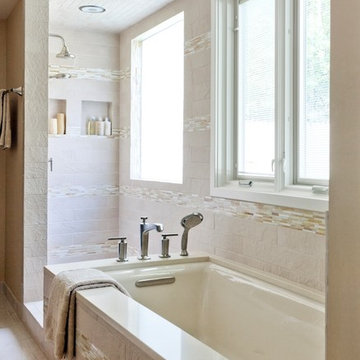
Nancy Nolan Photography
Exemple d'une grande salle de bain principale chic en bois brun avec un placard à porte plane, une baignoire encastrée, une douche ouverte, WC séparés, un carrelage beige, un carrelage en pâte de verre, un mur beige, un sol en carrelage de porcelaine, un lavabo encastré et un plan de toilette en quartz modifié.
Exemple d'une grande salle de bain principale chic en bois brun avec un placard à porte plane, une baignoire encastrée, une douche ouverte, WC séparés, un carrelage beige, un carrelage en pâte de verre, un mur beige, un sol en carrelage de porcelaine, un lavabo encastré et un plan de toilette en quartz modifié.
Idées déco de salles de bain avec WC séparés et un carrelage en pâte de verre
1