Idées déco de salles de bain avec WC séparés et un carrelage en pâte de verre
Trier par :
Budget
Trier par:Populaires du jour
161 - 180 sur 4 705 photos
1 sur 3
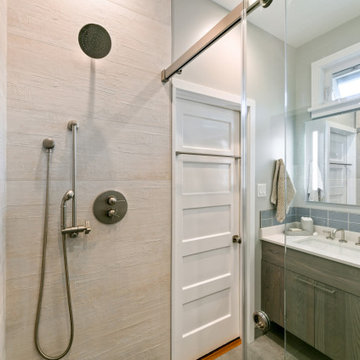
The perfect spruce for a small space, with lighter colors and the use of texture this bathroom transformed into a clean and serene space for our clients to begin and end their days.
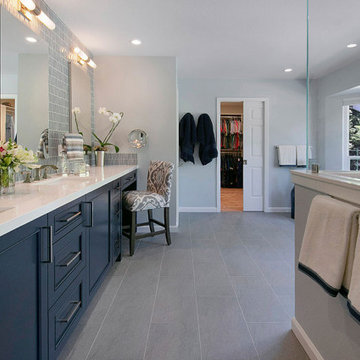
To accommodate the client’s need for easier personal care, we added a fog-free mirror in the shower and built-in a “beauty bar,’” which included an organized makeup drawer, innovative drawer outlets, and pull-out storage for personal hair care tools, hygiene products, accessories, etc.
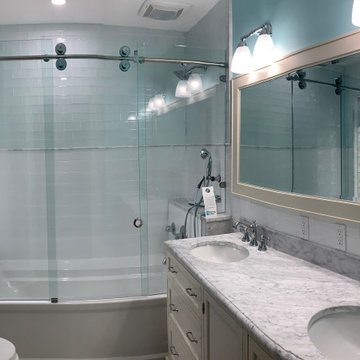
This bathroom was approximately 30 years old within an circa 1875 Victorian home in Cincinnati. The bathroom was complete demolished and completely replaced with new Kohler tub, fixtures, plumbing marble shelves, custom glass sliding doors, glass and subway wall tile, floor tile, double bowl vanity, mirror, toilet, lighting and electrical, light controls, ventilation, drywall, rubber wall liner, waterproofing mastic coating, wonderboard, and repainting.
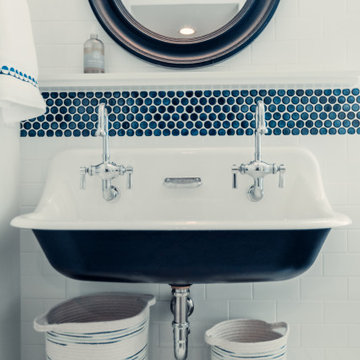
Idée de décoration pour une salle de bain marine de taille moyenne pour enfant avec des portes de placard blanches, WC séparés, un carrelage bleu, un carrelage en pâte de verre, un mur blanc, sol en béton ciré, une grande vasque, une cabine de douche à porte battante, meuble simple vasque et meuble-lavabo suspendu.
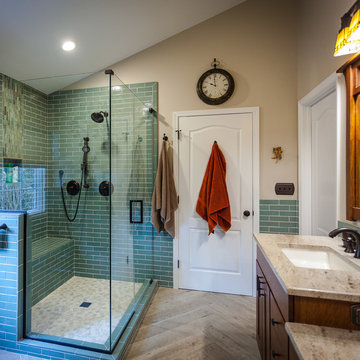
This homeowner had a friend that had a leak and she was afraid if she developed a leak in her plumbing it would ruin her beautifully remodeled kitchen downstairs. So her answer was to replace the plumbing and remodel the bathroom.
She selected quarter sawn oak cabinets and accented them with Colonial white granite. The beautiful temple brick "Perfect Road" tile on the shower walls is highlighted by a vertical jade iridescent strip. The herringbone pattern on the floor just seems to help pull the entire space together. We built a custom storage dresser out of Showplace cabinets to mimic the look of something this homeowner had seen online.
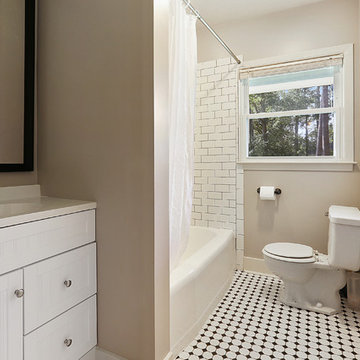
fotosold
Aménagement d'une salle de bain rétro de taille moyenne pour enfant avec un placard à porte affleurante, des portes de placard blanches, une baignoire en alcôve, un combiné douche/baignoire, WC séparés, un carrelage blanc, un carrelage en pâte de verre, un mur gris, un sol en carrelage de porcelaine, un lavabo intégré, un plan de toilette en marbre, un sol multicolore et une cabine de douche avec un rideau.
Aménagement d'une salle de bain rétro de taille moyenne pour enfant avec un placard à porte affleurante, des portes de placard blanches, une baignoire en alcôve, un combiné douche/baignoire, WC séparés, un carrelage blanc, un carrelage en pâte de verre, un mur gris, un sol en carrelage de porcelaine, un lavabo intégré, un plan de toilette en marbre, un sol multicolore et une cabine de douche avec un rideau.
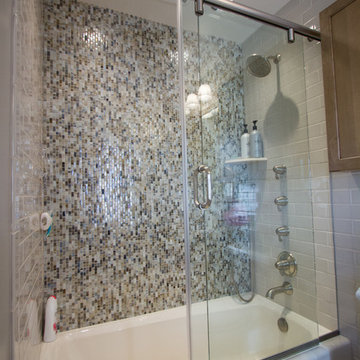
Photography by Nathaniel Martin
Cette photo montre une petite salle de bain chic en bois brun pour enfant avec un lavabo encastré, un placard à porte shaker, un plan de toilette en quartz, un combiné douche/baignoire, WC séparés, un carrelage multicolore, un carrelage en pâte de verre et un sol en carrelage de céramique.
Cette photo montre une petite salle de bain chic en bois brun pour enfant avec un lavabo encastré, un placard à porte shaker, un plan de toilette en quartz, un combiné douche/baignoire, WC séparés, un carrelage multicolore, un carrelage en pâte de verre et un sol en carrelage de céramique.
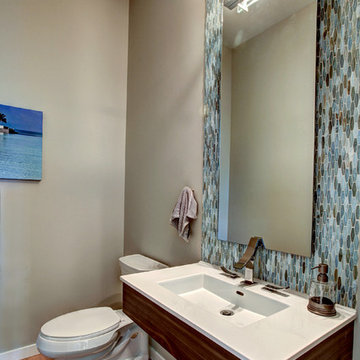
Photos by Kaity
Interiors by Ashley Cole Design
Architecture by David Maxam
Exemple d'une salle d'eau tendance de taille moyenne avec un lavabo intégré, WC séparés, un carrelage bleu, un carrelage marron, un carrelage gris, un carrelage blanc, un carrelage en pâte de verre, un mur gris et parquet en bambou.
Exemple d'une salle d'eau tendance de taille moyenne avec un lavabo intégré, WC séparés, un carrelage bleu, un carrelage marron, un carrelage gris, un carrelage blanc, un carrelage en pâte de verre, un mur gris et parquet en bambou.
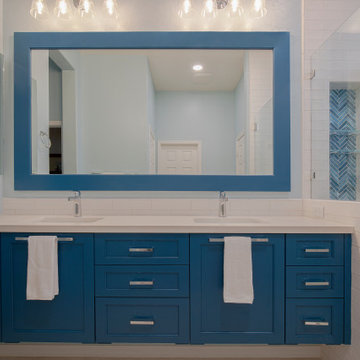
Réalisation d'une salle de bain principale design de taille moyenne avec un placard à porte shaker, des portes de placard bleues, une douche ouverte, WC séparés, un carrelage bleu, un carrelage en pâte de verre, un mur bleu, un sol en carrelage de porcelaine, un lavabo encastré, un plan de toilette en quartz modifié, un sol blanc, une cabine de douche à porte battante et un plan de toilette blanc.
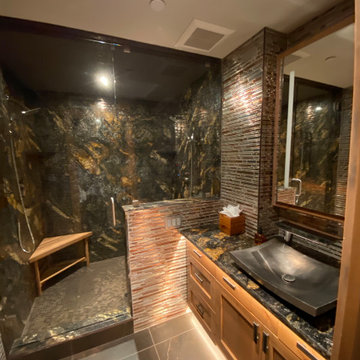
granite
tile
alder
steam shower
Idées déco pour une petite douche en alcôve principale montagne avec un placard à porte shaker, des portes de placard marrons, WC séparés, un carrelage orange, un carrelage en pâte de verre, un mur beige, un sol en carrelage de porcelaine, un lavabo posé, un plan de toilette en granite, un sol marron, une cabine de douche à porte battante et un plan de toilette multicolore.
Idées déco pour une petite douche en alcôve principale montagne avec un placard à porte shaker, des portes de placard marrons, WC séparés, un carrelage orange, un carrelage en pâte de verre, un mur beige, un sol en carrelage de porcelaine, un lavabo posé, un plan de toilette en granite, un sol marron, une cabine de douche à porte battante et un plan de toilette multicolore.

Our clients came to us wanting to update and open up their kitchen, breakfast nook, wet bar, and den. They wanted a cleaner look without clutter but didn’t want to go with an all-white kitchen, fearing it’s too trendy. Their kitchen was not utilized well and was not aesthetically appealing; it was very ornate and dark. The cooktop was too far back in the kitchen towards the butler’s pantry, making it awkward when cooking, so they knew they wanted that moved. The rest was left up to our designer to overcome these obstacles and give them their dream kitchen.
We gutted the kitchen cabinets, including the built-in china cabinet and all finishes. The pony wall that once separated the kitchen from the den (and also housed the sink, dishwasher, and ice maker) was removed, and those appliances were relocated to the new large island, which had a ton of storage and a 15” overhang for bar seating. Beautiful aged brass Quebec 6-light pendants were hung above the island.
All cabinets were replaced and drawers were designed to maximize storage. The Eclipse “Greensboro” cabinetry was painted gray with satin brass Emtek Mod Hex “Urban Modern” pulls. A large banquet seating area was added where the stand-alone kitchen table once sat. The main wall was covered with 20x20 white Golwoo tile. The backsplash in the kitchen and the banquette accent tile was a contemporary coordinating Tempesta Neve polished Wheaton mosaic marble.
In the wet bar, they wanted to completely gut and replace everything! The overhang was useless and it was closed off with a large bar that they wanted to be opened up, so we leveled out the ceilings and filled in the original doorway into the bar in order for the flow into the kitchen and living room more natural. We gutted all cabinets, plumbing, appliances, light fixtures, and the pass-through pony wall. A beautiful backsplash was installed using Nova Hex Graphite ceramic mosaic 5x5 tile. A 15” overhang was added at the counter for bar seating.
In the den, they hated the brick fireplace and wanted a less rustic look. The original mantel was very bulky and dark, whereas they preferred a more rectangular firebox opening, if possible. We removed the fireplace and surrounding hearth, brick, and trim, as well as the built-in cabinets. The new fireplace was flush with the wall and surrounded with Tempesta Neve Polished Marble 8x20 installed in a Herringbone pattern. The TV was hung above the fireplace and floating shelves were added to the surrounding walls for photographs and artwork.
They wanted to completely gut and replace everything in the powder bath, so we started by adding blocking in the wall for the new floating cabinet and a white vessel sink. Black Boardwalk Charcoal Hex Porcelain mosaic 2x2 tile was used on the bathroom floor; coordinating with a contemporary “Cleopatra Silver Amalfi” black glass 2x4 mosaic wall tile. Two Schoolhouse Electric “Isaac” short arm brass sconces were added above the aged brass metal framed hexagon mirror. The countertops used in here, as well as the kitchen and bar, were Elements quartz “White Lightning.” We refinished all existing wood floors downstairs with hand scraped with the grain. Our clients absolutely love their new space with its ease of organization and functionality.
Design/Remodel by Hatfield Builders & Remodelers | Photography by Versatile Imaging
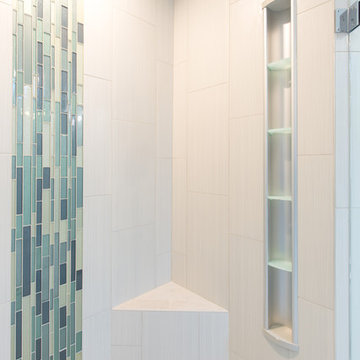
Tim Souza
Exemple d'une grande salle de bain principale tendance avec un placard en trompe-l'oeil, des portes de placard noires, une baignoire posée, une douche ouverte, WC séparés, un carrelage bleu, un carrelage en pâte de verre, un mur gris, un sol en carrelage de céramique, une vasque, un plan de toilette en verre, un sol gris et aucune cabine.
Exemple d'une grande salle de bain principale tendance avec un placard en trompe-l'oeil, des portes de placard noires, une baignoire posée, une douche ouverte, WC séparés, un carrelage bleu, un carrelage en pâte de verre, un mur gris, un sol en carrelage de céramique, une vasque, un plan de toilette en verre, un sol gris et aucune cabine.
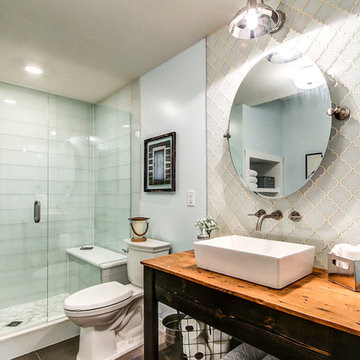
Kris Palen
Idée de décoration pour une douche en alcôve principale bohème en bois vieilli de taille moyenne avec un placard en trompe-l'oeil, une baignoire indépendante, WC séparés, un carrelage bleu, un carrelage en pâte de verre, un mur bleu, un sol en carrelage de porcelaine, une vasque, un plan de toilette en bois, un sol gris, une cabine de douche à porte battante et un plan de toilette marron.
Idée de décoration pour une douche en alcôve principale bohème en bois vieilli de taille moyenne avec un placard en trompe-l'oeil, une baignoire indépendante, WC séparés, un carrelage bleu, un carrelage en pâte de verre, un mur bleu, un sol en carrelage de porcelaine, une vasque, un plan de toilette en bois, un sol gris, une cabine de douche à porte battante et un plan de toilette marron.
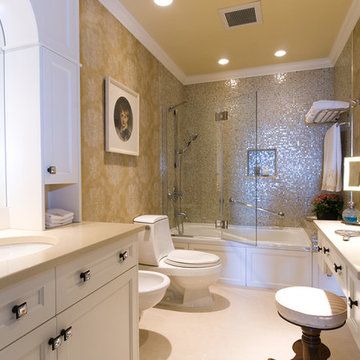
This was a common condo bathroom that we created into an elegant & beautiful ensuite that the homeowner looks forward to getting ready in every morning.
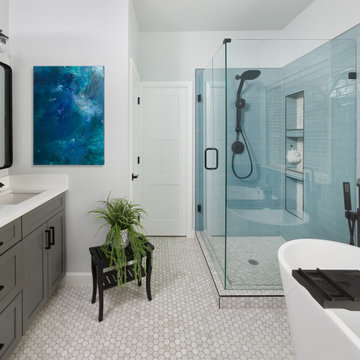
This large full home remodel had every single surface of the home changed from builder grade boring to colorful and modern. The master bathroom got a major overhaul. We enlarged the shower and added a pocket door to the master closet. The blue shower tile on the walls pairs nicely with the multi-tone hexagon on the bathroom floors. The sculptural tub begs for hours of relaxation. Grey cabinets with expanded storage, white quartz countertops and matte black fixtures and hardware finish the look.
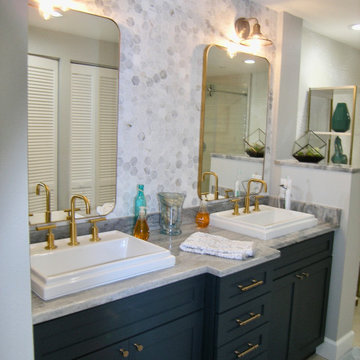
Double Vanity with Drop in Sinks & Shaker Style Cabinetry
Glass Mosaic Splash
Inspiration pour une petite salle de bain design en bois vieilli pour enfant avec un placard à porte persienne, une baignoire en alcôve, un combiné douche/baignoire, WC séparés, un carrelage gris, un carrelage en pâte de verre, un mur bleu, un sol en carrelage de porcelaine, un lavabo posé, un plan de toilette en quartz modifié, un sol beige, un plan de toilette blanc, une niche, meuble simple vasque, meuble-lavabo encastré et du papier peint.
Inspiration pour une petite salle de bain design en bois vieilli pour enfant avec un placard à porte persienne, une baignoire en alcôve, un combiné douche/baignoire, WC séparés, un carrelage gris, un carrelage en pâte de verre, un mur bleu, un sol en carrelage de porcelaine, un lavabo posé, un plan de toilette en quartz modifié, un sol beige, un plan de toilette blanc, une niche, meuble simple vasque, meuble-lavabo encastré et du papier peint.
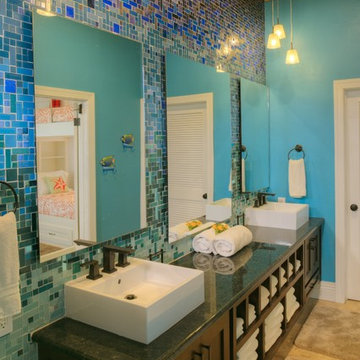
This ocean theme tiled bathroom is the en suite bath for the massive 700 sq. ft. bunk/media/game room at Deja View Villa, a Caribbean vacation rental in St. John USVI. Tile resembling a sandy beach going into the deep blue of Caribbean water was custom hand built one square foot at a time by Susan Jablon Mosaics in New York. Her unique, original mosaics were just what we were looking for to create this dramatic beach theme bathroom! Tongue and groove cypress is used on the ceiling and 96" long floating, mahogany, shaker style cabinets are used to provide lots of storage and counter top space. The led lights behind the mirrors are motion sensored to provide subtle light.
www.dejaviewvilla.com
www.susanjablon.com
Steve Simonsen Photography
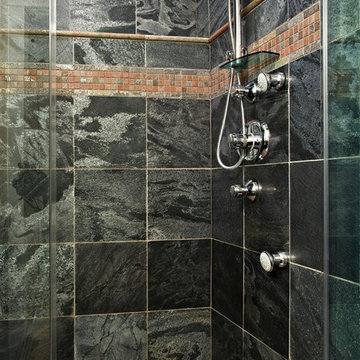
Cette photo montre une petite douche en alcôve principale chic avec une baignoire posée, WC séparés, un carrelage noir, un carrelage gris, un carrelage vert, un carrelage en pâte de verre, un mur vert, un sol en marbre et un lavabo encastré.
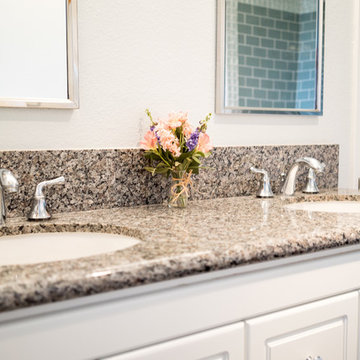
This San Marcos master bathroom was remodeled with new built in double vanity with gray countertops and polished chrome fixtures. Photos by John Gerson www.choosechi.com
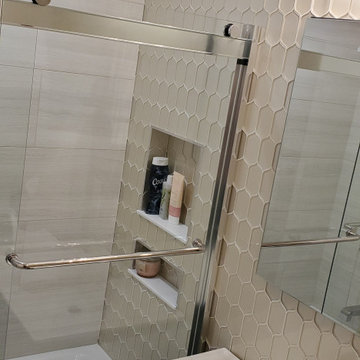
Glass wall through the room and into the shower
Idées déco pour une petite salle de bain classique en bois foncé avec un placard à porte shaker, une baignoire en alcôve, un combiné douche/baignoire, WC séparés, un carrelage beige, un carrelage en pâte de verre, un mur beige, un sol en carrelage de porcelaine, un lavabo intégré, un plan de toilette en surface solide, un sol beige, une cabine de douche à porte coulissante, un plan de toilette blanc, meuble simple vasque et meuble-lavabo encastré.
Idées déco pour une petite salle de bain classique en bois foncé avec un placard à porte shaker, une baignoire en alcôve, un combiné douche/baignoire, WC séparés, un carrelage beige, un carrelage en pâte de verre, un mur beige, un sol en carrelage de porcelaine, un lavabo intégré, un plan de toilette en surface solide, un sol beige, une cabine de douche à porte coulissante, un plan de toilette blanc, meuble simple vasque et meuble-lavabo encastré.
Idées déco de salles de bain avec WC séparés et un carrelage en pâte de verre
9