Idées déco de salles de bain avec WC séparés et un carrelage en pâte de verre
Trier par :
Budget
Trier par:Populaires du jour
241 - 260 sur 4 703 photos
1 sur 3
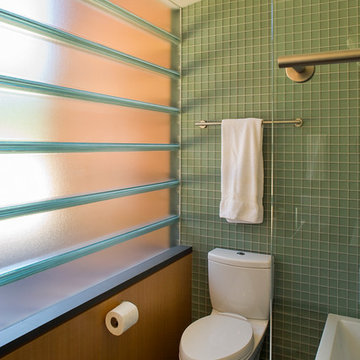
Lara Swimmer
Réalisation d'une grande salle de bain design avec WC séparés, un carrelage vert, un carrelage en pâte de verre, un sol en carrelage de céramique et un combiné douche/baignoire.
Réalisation d'une grande salle de bain design avec WC séparés, un carrelage vert, un carrelage en pâte de verre, un sol en carrelage de céramique et un combiné douche/baignoire.
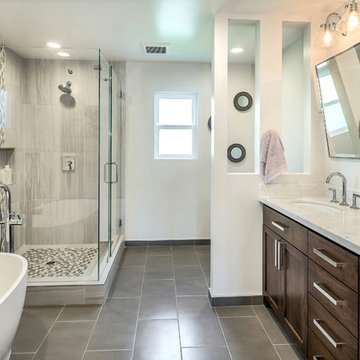
Mark Pinkerton
Cette image montre une grande salle de bain principale minimaliste en bois foncé avec un lavabo encastré, un placard à porte shaker, un plan de toilette en quartz, une baignoire indépendante, une douche d'angle, WC séparés, un carrelage multicolore, un mur blanc, un sol en carrelage de céramique, un carrelage en pâte de verre, un sol gris et une cabine de douche à porte battante.
Cette image montre une grande salle de bain principale minimaliste en bois foncé avec un lavabo encastré, un placard à porte shaker, un plan de toilette en quartz, une baignoire indépendante, une douche d'angle, WC séparés, un carrelage multicolore, un mur blanc, un sol en carrelage de céramique, un carrelage en pâte de verre, un sol gris et une cabine de douche à porte battante.
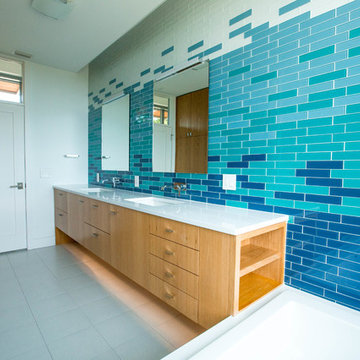
Net Zero House master bath. Architect: Barley|Pfeiffer.
The wall tile pattern in the master bathroom was inspired by the walls of the Blanton Museum in Austin.
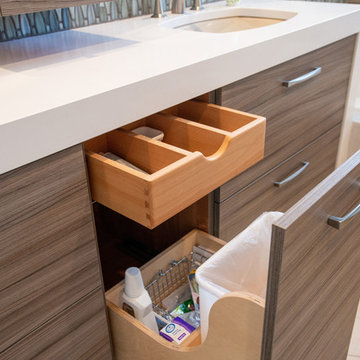
Every space has maximized storage. A trash can, tall storage and a divided drawer make this one useful cabinet.
Photographs by Libbie Martin with Think Role.
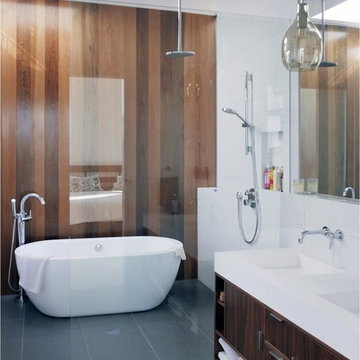
Inspiration pour une grande salle de bain principale design en bois foncé avec un placard à porte plane, une baignoire indépendante, un espace douche bain, WC séparés, un carrelage blanc, un carrelage en pâte de verre, un mur blanc, un sol en ardoise, un lavabo intégré, un plan de toilette en quartz, un sol gris et aucune cabine.
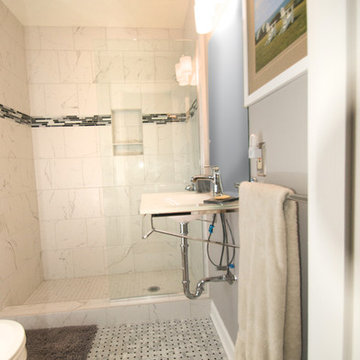
One of the focal points of this gorgeous bathroom is the sink. It is a wall-mounted glass console top from Signature Hardware and includes a towel bar. On the sink is mounted a single handle Delta Ashlyn faucet with a chrome finish. Above the sink is a plain-edged mirror and a 3-light vanity light.
The shower has a 12" x12" faux marble tile from floor to ceiling and in an offset pattern with a 4" glass mosaic feature strip and a recessed niche with shelf for storage. Shower floor matches the shower wall tile and is 2" x 2". Delta 1700 series faucet in chrome. The shower has a heavy frameless half wall panel.
www.melissamannphotography.com
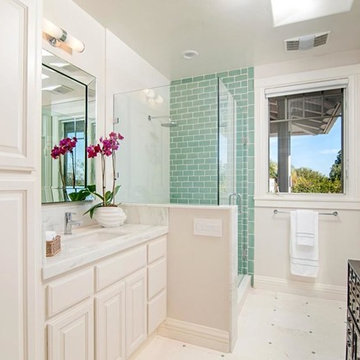
Preview First Photography
Idée de décoration pour une douche en alcôve principale tradition de taille moyenne avec un placard avec porte à panneau surélevé, des portes de placard blanches, un carrelage vert, un carrelage en pâte de verre, un mur blanc, un sol en calcaire, un lavabo encastré, un plan de toilette en quartz modifié, WC séparés, un sol blanc et une cabine de douche à porte battante.
Idée de décoration pour une douche en alcôve principale tradition de taille moyenne avec un placard avec porte à panneau surélevé, des portes de placard blanches, un carrelage vert, un carrelage en pâte de verre, un mur blanc, un sol en calcaire, un lavabo encastré, un plan de toilette en quartz modifié, WC séparés, un sol blanc et une cabine de douche à porte battante.
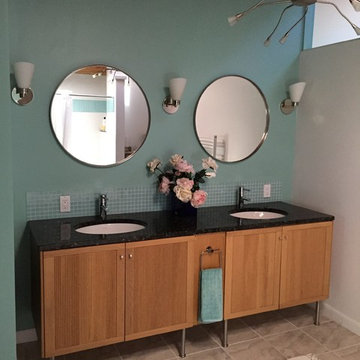
The oversized free standing master vanity was created using Ikea kitchen cabinets on legs, the granite is the left over piece from the kitchen countertop, as are the glass mosaic tiles. Mirrors are from Ikea. Using "left overs" wisely is being sustainable.
D Bentley
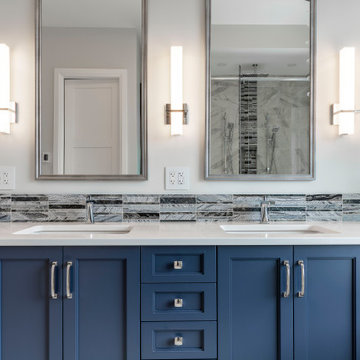
Cette photo montre une grande salle de bain principale chic avec un placard avec porte à panneau encastré, des portes de placard bleues, une baignoire indépendante, une douche d'angle, WC séparés, un carrelage noir et blanc, un carrelage en pâte de verre, un mur gris, un sol en carrelage de céramique, un lavabo encastré, un plan de toilette en quartz modifié, un sol blanc, une cabine de douche à porte battante, un plan de toilette blanc, un banc de douche, meuble double vasque et meuble-lavabo encastré.
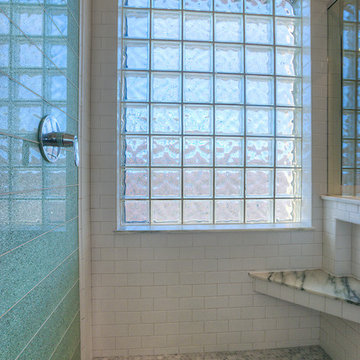
Mike Small Photography
Cette photo montre une salle de bain chic de taille moyenne avec un placard à porte shaker, des portes de placard blanches, WC séparés, un carrelage bleu, un carrelage en pâte de verre, un mur gris, un sol en bois brun, un lavabo encastré et un plan de toilette en marbre.
Cette photo montre une salle de bain chic de taille moyenne avec un placard à porte shaker, des portes de placard blanches, WC séparés, un carrelage bleu, un carrelage en pâte de verre, un mur gris, un sol en bois brun, un lavabo encastré et un plan de toilette en marbre.
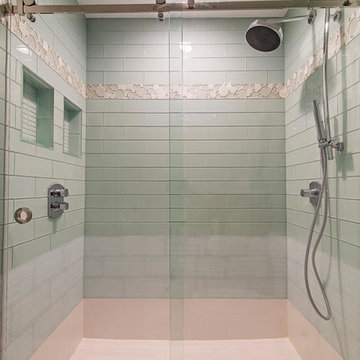
Interior Designer: Wanda Pfeiffer
Photography: Naples Kenny
Inspiration pour une douche en alcôve design avec un lavabo encastré, un plan de toilette en quartz modifié, WC séparés, un carrelage vert, un carrelage en pâte de verre, un mur vert et un sol en carrelage de porcelaine.
Inspiration pour une douche en alcôve design avec un lavabo encastré, un plan de toilette en quartz modifié, WC séparés, un carrelage vert, un carrelage en pâte de verre, un mur vert et un sol en carrelage de porcelaine.
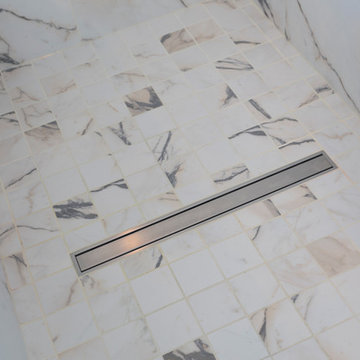
The client’s original bathroom was tidy but needed an upgrade and, “a spa like retreat,” were the words they used to describe their dream bathroom. The starting point -- striking floor to ceiling marble tile in clean white with charcoal accents. The marble adorns the shower floors, sides and ceiling as well as the main bathroom floor, tub surround and step. A full height contrasting charcoal glass backsplash behind the vanity and mirror adds depth and class to this spacious sanctuary, plus it’s smooth, glossy finish is as strong as any natural stone and is resistant to scratches. The shower boasts a convenient built in shower locker, an easy slide adjustable shower head, sleek and modern stainless steel linear floor drains and a frameless glass shower door for a seamless finish. The vanity is complete with his and hers sinks, new modern fixtures and the finishing touch, a dual flush energy efficient toilet.
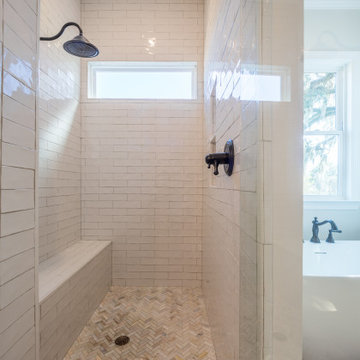
A custom bathroom with quartz countertops and a freestanding tub.
Cette photo montre une salle de bain principale nature de taille moyenne avec un placard à porte affleurante, des portes de placard marrons, une baignoire indépendante, une douche à l'italienne, WC séparés, un carrelage blanc, un carrelage en pâte de verre, un mur beige, un sol en vinyl, un lavabo encastré, un plan de toilette en quartz, un sol marron, aucune cabine, un plan de toilette blanc, des toilettes cachées, meuble double vasque et meuble-lavabo encastré.
Cette photo montre une salle de bain principale nature de taille moyenne avec un placard à porte affleurante, des portes de placard marrons, une baignoire indépendante, une douche à l'italienne, WC séparés, un carrelage blanc, un carrelage en pâte de verre, un mur beige, un sol en vinyl, un lavabo encastré, un plan de toilette en quartz, un sol marron, aucune cabine, un plan de toilette blanc, des toilettes cachées, meuble double vasque et meuble-lavabo encastré.
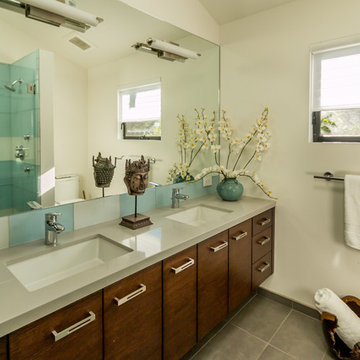
Réalisation d'une petite salle d'eau design avec un placard à porte plane, des portes de placard blanches, une douche d'angle, WC séparés, un carrelage bleu, un carrelage en pâte de verre, un mur blanc, sol en béton ciré, un lavabo encastré, un plan de toilette en quartz modifié, un sol gris, une cabine de douche à porte battante et un plan de toilette gris.
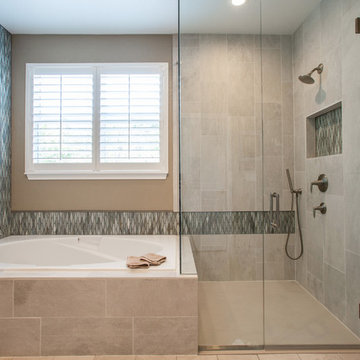
A simple builder grade tub and shower combination changed into a showpiece.
Photographs by Libbie Martin with Think Role.
Réalisation d'une grande salle de bain principale design en bois brun avec un placard à porte plane, une baignoire posée, une douche à l'italienne, WC séparés, un carrelage bleu, un carrelage en pâte de verre, un mur beige, un sol en carrelage de céramique, un lavabo encastré, un plan de toilette en quartz modifié, un sol beige, une cabine de douche à porte battante et un plan de toilette blanc.
Réalisation d'une grande salle de bain principale design en bois brun avec un placard à porte plane, une baignoire posée, une douche à l'italienne, WC séparés, un carrelage bleu, un carrelage en pâte de verre, un mur beige, un sol en carrelage de céramique, un lavabo encastré, un plan de toilette en quartz modifié, un sol beige, une cabine de douche à porte battante et un plan de toilette blanc.
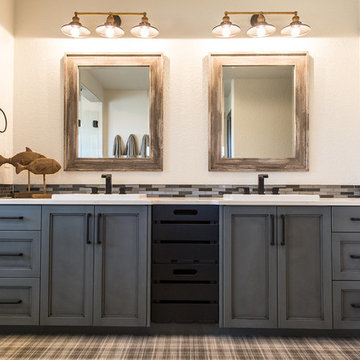
Cette photo montre une très grande salle de bain principale chic avec un placard à porte shaker, des portes de placard grises, une baignoire indépendante, un espace douche bain, WC séparés, un carrelage multicolore, un carrelage en pâte de verre, un mur multicolore, un sol en carrelage de céramique, un lavabo posé, un plan de toilette en quartz modifié, un sol multicolore, une cabine de douche à porte battante et un plan de toilette blanc.
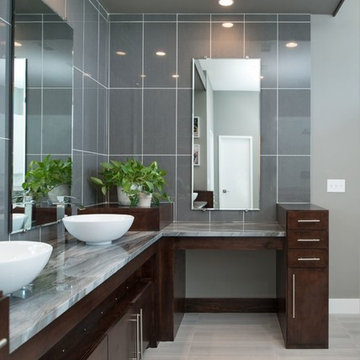
Idée de décoration pour une grande salle de bain principale minimaliste en bois foncé avec un placard à porte plane, une baignoire indépendante, une douche d'angle, WC séparés, un carrelage bleu, un carrelage gris, un carrelage en pâte de verre, un mur gris, sol en stratifié, une vasque, un plan de toilette en granite, un sol beige et une cabine de douche à porte battante.
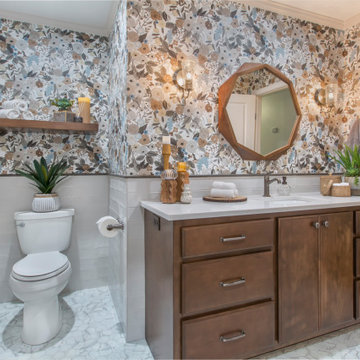
Final photos by www.impressia.net
Idée de décoration pour une salle de bain tradition de taille moyenne avec un placard avec porte à panneau surélevé, des portes de placard marrons, une baignoire en alcôve, WC séparés, un carrelage blanc, un carrelage en pâte de verre, un mur multicolore, un sol en carrelage de terre cuite, un lavabo encastré, un plan de toilette en quartz, un sol gris, une cabine de douche avec un rideau, un plan de toilette blanc, meuble simple vasque, meuble-lavabo encastré et du papier peint.
Idée de décoration pour une salle de bain tradition de taille moyenne avec un placard avec porte à panneau surélevé, des portes de placard marrons, une baignoire en alcôve, WC séparés, un carrelage blanc, un carrelage en pâte de verre, un mur multicolore, un sol en carrelage de terre cuite, un lavabo encastré, un plan de toilette en quartz, un sol gris, une cabine de douche avec un rideau, un plan de toilette blanc, meuble simple vasque, meuble-lavabo encastré et du papier peint.
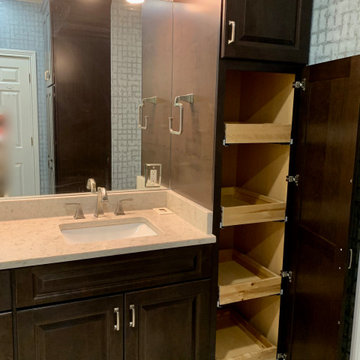
The task was to renovate a dated master bath without changing the original foot print. The client wanted a larger shower, more storage and the removal of a bulky jacuzzi. Sea glass hexagon tiles paired with a silver blue wall paper created a calm sea like mood.
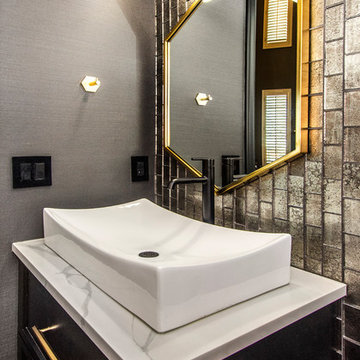
Our clients came to us wanting to update and open up their kitchen, breakfast nook, wet bar, and den. They wanted a cleaner look without clutter but didn’t want to go with an all-white kitchen, fearing it’s too trendy. Their kitchen was not utilized well and was not aesthetically appealing; it was very ornate and dark. The cooktop was too far back in the kitchen towards the butler’s pantry, making it awkward when cooking, so they knew they wanted that moved. The rest was left up to our designer to overcome these obstacles and give them their dream kitchen.
We gutted the kitchen cabinets, including the built-in china cabinet and all finishes. The pony wall that once separated the kitchen from the den (and also housed the sink, dishwasher, and ice maker) was removed, and those appliances were relocated to the new large island, which had a ton of storage and a 15” overhang for bar seating. Beautiful aged brass Quebec 6-light pendants were hung above the island.
All cabinets were replaced and drawers were designed to maximize storage. The Eclipse “Greensboro” cabinetry was painted gray with satin brass Emtek Mod Hex “Urban Modern” pulls. A large banquet seating area was added where the stand-alone kitchen table once sat. The main wall was covered with 20x20 white Golwoo tile. The backsplash in the kitchen and the banquette accent tile was a contemporary coordinating Tempesta Neve polished Wheaton mosaic marble.
In the wet bar, they wanted to completely gut and replace everything! The overhang was useless and it was closed off with a large bar that they wanted to be opened up, so we leveled out the ceilings and filled in the original doorway into the bar in order for the flow into the kitchen and living room more natural. We gutted all cabinets, plumbing, appliances, light fixtures, and the pass-through pony wall. A beautiful backsplash was installed using Nova Hex Graphite ceramic mosaic 5x5 tile. A 15” overhang was added at the counter for bar seating.
In the den, they hated the brick fireplace and wanted a less rustic look. The original mantel was very bulky and dark, whereas they preferred a more rectangular firebox opening, if possible. We removed the fireplace and surrounding hearth, brick, and trim, as well as the built-in cabinets. The new fireplace was flush with the wall and surrounded with Tempesta Neve Polished Marble 8x20 installed in a Herringbone pattern. The TV was hung above the fireplace and floating shelves were added to the surrounding walls for photographs and artwork.
They wanted to completely gut and replace everything in the powder bath, so we started by adding blocking in the wall for the new floating cabinet and a white vessel sink. Black Boardwalk Charcoal Hex Porcelain mosaic 2x2 tile was used on the bathroom floor; coordinating with a contemporary “Cleopatra Silver Amalfi” black glass 2x4 mosaic wall tile. Two Schoolhouse Electric “Isaac” short arm brass sconces were added above the aged brass metal framed hexagon mirror. The countertops used in here, as well as the kitchen and bar, were Elements quartz “White Lightning.” We refinished all existing wood floors downstairs with hand scraped with the grain. Our clients absolutely love their new space with its ease of organization and functionality.
Design/Remodel by Hatfield Builders & Remodelers | Photography by Versatile Imaging
Idées déco de salles de bain avec WC séparés et un carrelage en pâte de verre
13