Idées déco de salles de bain avec un carrelage gris et des carreaux de béton
Trier par :
Budget
Trier par:Populaires du jour
161 - 180 sur 2 526 photos
1 sur 3
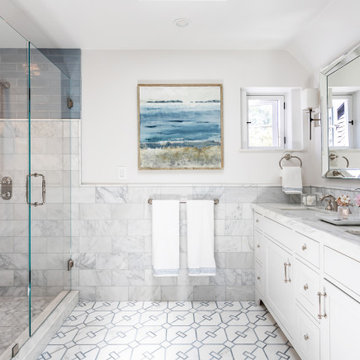
This Altadena home is the perfect example of modern farmhouse flair. The powder room flaunts an elegant mirror over a strapping vanity; the butcher block in the kitchen lends warmth and texture; the living room is replete with stunning details like the candle style chandelier, the plaid area rug, and the coral accents; and the master bathroom’s floor is a gorgeous floor tile.
Project designed by Courtney Thomas Design in La Cañada. Serving Pasadena, Glendale, Monrovia, San Marino, Sierra Madre, South Pasadena, and Altadena.
For more about Courtney Thomas Design, click here: https://www.courtneythomasdesign.com/
To learn more about this project, click here:
https://www.courtneythomasdesign.com/portfolio/new-construction-altadena-rustic-modern/

This Vanity by Starmark is topped with a reclaimed barnwood mirror on typical sliding barn door track. Revealing behind is a recessed medicine cabinet into a natural stone wall.
Chris Veith
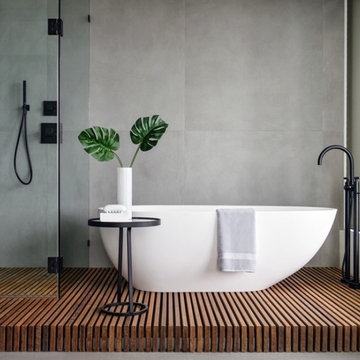
Réalisation d'une salle de bain principale minimaliste de taille moyenne avec une baignoire indépendante, une douche ouverte, un carrelage gris, des carreaux de béton, un sol en bois brun, un sol marron et une cabine de douche à porte battante.
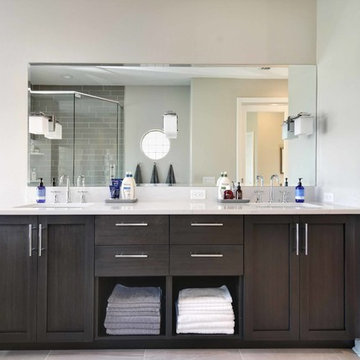
Idée de décoration pour une salle de bain principale design de taille moyenne avec un placard à porte shaker, des portes de placard grises, une baignoire posée, une douche à l'italienne, WC séparés, un carrelage gris, des carreaux de béton, un mur gris, un sol en carrelage de porcelaine, un lavabo encastré et un plan de toilette en quartz modifié.

Starboard & Port http://www.starboardandport.com/
Idées déco pour une salle de bain principale industrielle de taille moyenne avec un placard sans porte, WC séparés, un carrelage gris, des carreaux de béton, un mur gris, un sol en carrelage de céramique, un lavabo encastré, un plan de toilette en béton et un sol beige.
Idées déco pour une salle de bain principale industrielle de taille moyenne avec un placard sans porte, WC séparés, un carrelage gris, des carreaux de béton, un mur gris, un sol en carrelage de céramique, un lavabo encastré, un plan de toilette en béton et un sol beige.
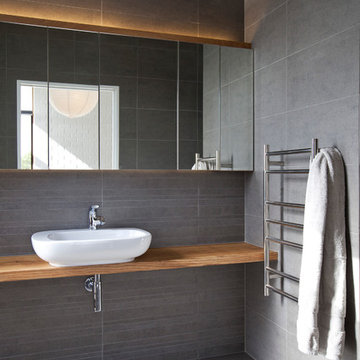
Materials chosen are natural, non-toxic products suitable to the local climatic conditions.
Photography by Jim Janse.
Aménagement d'une petite salle de bain contemporaine avec un carrelage gris, des carreaux de béton, un mur gris, un plan de toilette en bois et une vasque.
Aménagement d'une petite salle de bain contemporaine avec un carrelage gris, des carreaux de béton, un mur gris, un plan de toilette en bois et une vasque.

Fixed windows over tilt-only windows offer fresh air ventilation.
Aménagement d'une salle de bain principale contemporaine en bois brun de taille moyenne avec un placard à porte plane, une baignoire indépendante, un carrelage gris, des carreaux de béton, un mur blanc, un sol en carrelage de porcelaine, une vasque, un plan de toilette en bois, un sol gris, un plan de toilette marron et meuble double vasque.
Aménagement d'une salle de bain principale contemporaine en bois brun de taille moyenne avec un placard à porte plane, une baignoire indépendante, un carrelage gris, des carreaux de béton, un mur blanc, un sol en carrelage de porcelaine, une vasque, un plan de toilette en bois, un sol gris, un plan de toilette marron et meuble double vasque.
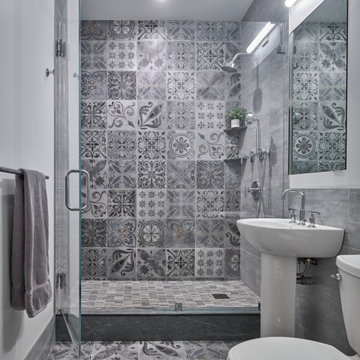
Idée de décoration pour une salle de bain tradition avec WC séparés, un carrelage gris, des carreaux de béton, un mur blanc, carreaux de ciment au sol, un lavabo de ferme, un sol gris et une cabine de douche à porte battante.
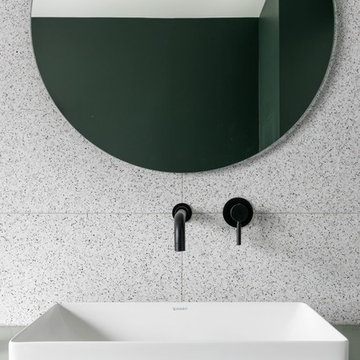
Waschtisch mit rundem Spiegel und schwarzen Armaturen
Idée de décoration pour une salle d'eau design de taille moyenne avec un placard à porte plane, des portes de placards vertess, une douche ouverte, un carrelage gris, des carreaux de béton, un mur vert, sol en béton ciré, une vasque, un plan de toilette en bois, un sol gris, un plan de toilette vert, meuble simple vasque et meuble-lavabo suspendu.
Idée de décoration pour une salle d'eau design de taille moyenne avec un placard à porte plane, des portes de placards vertess, une douche ouverte, un carrelage gris, des carreaux de béton, un mur vert, sol en béton ciré, une vasque, un plan de toilette en bois, un sol gris, un plan de toilette vert, meuble simple vasque et meuble-lavabo suspendu.
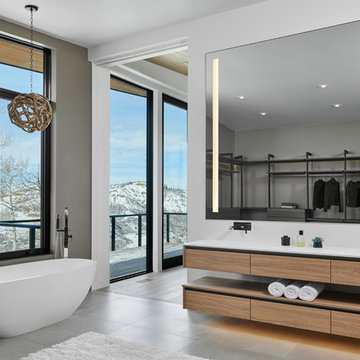
Exemple d'une grande salle de bain principale tendance en bois brun avec une baignoire indépendante, un sol en carrelage de porcelaine, un sol gris, un placard à porte plane, WC à poser, un carrelage gris, des carreaux de béton, un mur gris, un lavabo intégré, un plan de toilette en surface solide et un plan de toilette blanc.
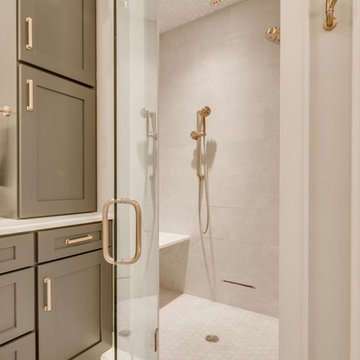
Idées déco pour une très grande salle de bain principale classique avec un placard à porte shaker, des portes de placard grises, une baignoire indépendante, une douche à l'italienne, WC séparés, un carrelage gris, des carreaux de béton, un mur gris, un sol en marbre, un lavabo encastré, un plan de toilette en marbre, un sol gris et une cabine de douche à porte battante.
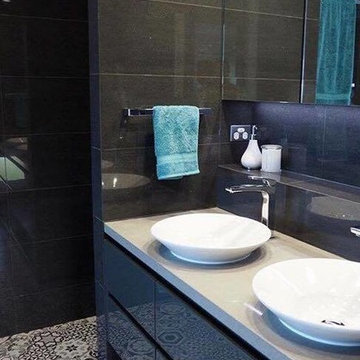
Let your tiles take centre stage in the bathroom!
The gorgeous monochrome ensuite designed by Renette from By Urban creates so much character and class! We love the combination of pattern hexagon tiles paired beautifully with our wall tiles.
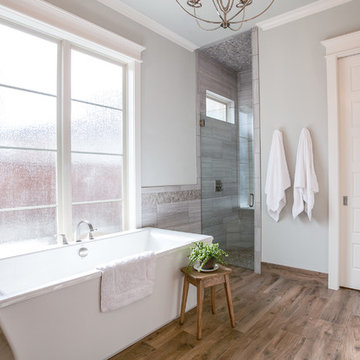
Ariana Miller with ANM Photography. www.anmphoto.com
Réalisation d'une grande salle de bain principale champêtre avec un placard à porte shaker, une baignoire indépendante, une douche à l'italienne, un carrelage gris, des carreaux de béton, un mur gris, un sol en carrelage de céramique, un lavabo encastré, un plan de toilette en marbre et des portes de placard blanches.
Réalisation d'une grande salle de bain principale champêtre avec un placard à porte shaker, une baignoire indépendante, une douche à l'italienne, un carrelage gris, des carreaux de béton, un mur gris, un sol en carrelage de céramique, un lavabo encastré, un plan de toilette en marbre et des portes de placard blanches.
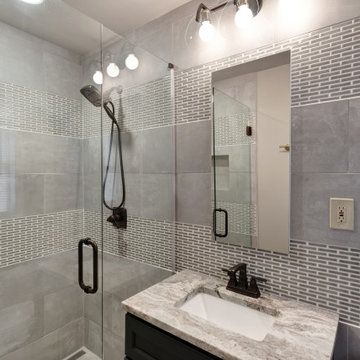
Réalisation d'une salle de bain minimaliste de taille moyenne avec un placard avec porte à panneau encastré, des portes de placard noires, une douche à l'italienne, WC séparés, un carrelage gris, des carreaux de béton, un mur gris, carreaux de ciment au sol, un lavabo encastré, un plan de toilette en marbre, un sol gris, une cabine de douche à porte battante et un plan de toilette gris.

Our clients came to us because they were tired of looking at the side of their neighbor’s house from their master bedroom window! Their 1959 Dallas home had worked great for them for years, but it was time for an update and reconfiguration to make it more functional for their family.
They were looking to open up their dark and choppy space to bring in as much natural light as possible in both the bedroom and bathroom. They knew they would need to reconfigure the master bathroom and bedroom to make this happen. They were thinking the current bedroom would become the bathroom, but they weren’t sure where everything else would go.
This is where we came in! Our designers were able to create their new floorplan and show them a 3D rendering of exactly what the new spaces would look like.
The space that used to be the master bedroom now consists of the hallway into their new master suite, which includes a new large walk-in closet where the washer and dryer are now located.
From there, the space flows into their new beautiful, contemporary bathroom. They decided that a bathtub wasn’t important to them but a large double shower was! So, the new shower became the focal point of the bathroom. The new shower has contemporary Marine Bone Electra cement hexagon tiles and brushed bronze hardware. A large bench, hidden storage, and a rain shower head were must-have features. Pure Snow glass tile was installed on the two side walls while Carrara Marble Bianco hexagon mosaic tile was installed for the shower floor.
For the main bathroom floor, we installed a simple Yosemite tile in matte silver. The new Bellmont cabinets, painted naval, are complemented by the Greylac marble countertop and the Brainerd champagne bronze arched cabinet pulls. The rest of the hardware, including the faucet, towel rods, towel rings, and robe hooks, are Delta Faucet Trinsic, in a classic champagne bronze finish. To finish it off, three 14” Classic Possini Euro Ludlow wall sconces in burnished brass were installed between each sheet mirror above the vanity.
In the space that used to be the master bathroom, all of the furr downs were removed. We replaced the existing window with three large windows, opening up the view to the backyard. We also added a new door opening up into the main living room, which was totally closed off before.
Our clients absolutely love their cool, bright, contemporary bathroom, as well as the new wall of windows in their master bedroom, where they are now able to enjoy their beautiful backyard!

mayphotography
Cette photo montre une salle de bain principale moderne en bois clair de taille moyenne avec un placard à porte plane, une douche à l'italienne, WC à poser, un mur gris, une vasque, un plan de toilette en marbre, un sol gris, un carrelage gris, des carreaux de béton, sol en béton ciré, aucune cabine et un plan de toilette gris.
Cette photo montre une salle de bain principale moderne en bois clair de taille moyenne avec un placard à porte plane, une douche à l'italienne, WC à poser, un mur gris, une vasque, un plan de toilette en marbre, un sol gris, un carrelage gris, des carreaux de béton, sol en béton ciré, aucune cabine et un plan de toilette gris.
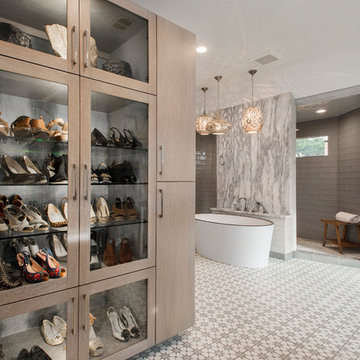
This once dated master suite is now a bright and eclectic space with influence from the homeowners travels abroad. We transformed their overly large bathroom with dysfunctional square footage into cohesive space meant for luxury. We created a large open, walk in shower adorned by a leathered stone slab. The new master closet is adorned with warmth from bird wallpaper and a robin's egg blue chest. We were able to create another bedroom from the excess space in the redesign. The frosted glass french doors, blue walls and special wall paper tie into the feel of the home. In the bathroom, the Bain Ultra freestanding tub below is the focal point of this new space. We mixed metals throughout the space that just work to add detail and unique touches throughout. Design by Hatfield Builders & Remodelers | Photography by Versatile Imaging
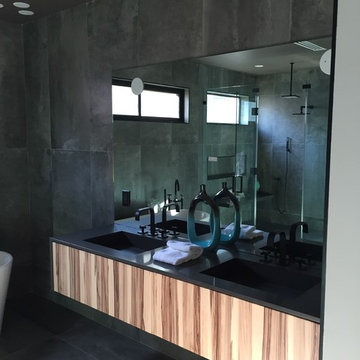
Aménagement d'une grande douche en alcôve principale moderne en bois clair avec un placard à porte plane, une baignoire indépendante, un carrelage gris, des carreaux de béton, un mur gris, carreaux de ciment au sol, un lavabo encastré, un plan de toilette en surface solide, un sol gris et une cabine de douche à porte battante.
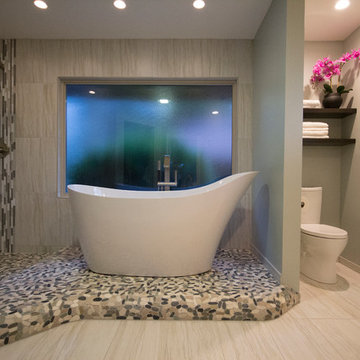
Idées déco pour une salle de bain principale contemporaine en bois foncé de taille moyenne avec un placard à porte plane, une baignoire indépendante, WC séparés, un carrelage gris, des carreaux de béton, un mur vert, un sol en carrelage de céramique, une vasque, un plan de toilette en quartz modifié et un espace douche bain.
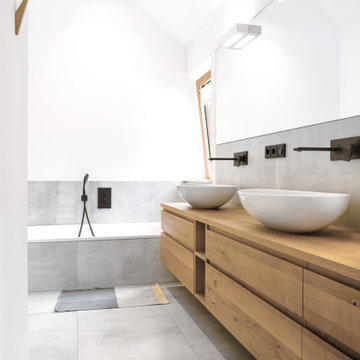
Exemple d'une salle de bain moderne en bois clair de taille moyenne avec un placard à porte plane, une baignoire posée, une douche à l'italienne, WC suspendus, un carrelage gris, des carreaux de béton, un mur gris, carreaux de ciment au sol, une vasque, un plan de toilette en bois, un sol gris, aucune cabine, meuble double vasque et meuble-lavabo suspendu.
Idées déco de salles de bain avec un carrelage gris et des carreaux de béton
9