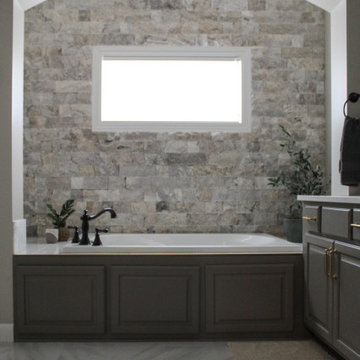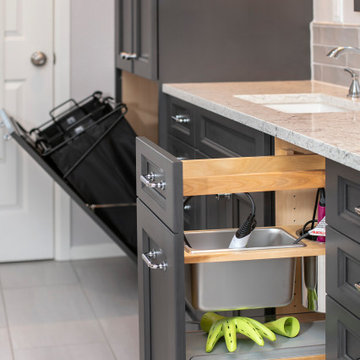Idées déco de salles de bain avec un carrelage gris et meuble double vasque
Trier par :
Budget
Trier par:Populaires du jour
41 - 60 sur 12 885 photos
1 sur 3

Inspiration pour une salle de bain principale marine de taille moyenne avec un placard à porte shaker, des portes de placard grises, une baignoire indépendante, une douche d'angle, WC séparés, un carrelage gris, des carreaux de porcelaine, un mur bleu, un sol en carrelage de porcelaine, un lavabo encastré, un plan de toilette en quartz modifié, un sol gris, une cabine de douche à porte battante, un plan de toilette blanc, un banc de douche, meuble double vasque et meuble-lavabo encastré.

Inspiration pour une salle de bain principale design de taille moyenne avec un placard à porte plane, un carrelage gris, des carreaux de porcelaine, un sol en carrelage de porcelaine, un lavabo encastré, un plan de toilette en quartz modifié, aucune cabine, un plan de toilette blanc, une niche, meuble double vasque, meuble-lavabo suspendu, des portes de placard beiges, une douche à l'italienne, un mur blanc et un sol gris.

When homeowners think ADA, they tend to get scared or even nervous, wanting their bathroom to be of course functional for everyday use but also be beautiful and magazine-worthy. Well, in this master bath, we did just that. Featuring a curbless shower creating a wet room, this shower creates easy access in and out of the shower for these homeowners. The shower design also incorporates a large bench to use if needed while showering. The grab bars in this space almost appear as if they are not there, blending right into the design of the other plumbing fixtures with their style and finish. Altogether, this master bath is a timeless space from its functional design to the stunning materials we used, from sleek grey stained cabinetry, classic granite countertops, elegant porcelain tile, and striking black matte fixtures.

Aménagement d'une salle de bain principale contemporaine en bois clair de taille moyenne avec un placard à porte plane, une baignoire en alcôve, une douche à l'italienne, WC séparés, un carrelage gris, des carreaux de porcelaine, un mur gris, un sol en carrelage de porcelaine, un lavabo encastré, un plan de toilette en quartz modifié, un sol gris, aucune cabine, un plan de toilette blanc, des toilettes cachées, meuble double vasque, meuble-lavabo suspendu et un plafond voûté.

Exemple d'une salle de bain principale tendance avec un placard à porte plane, des portes de placard rouges, une douche ouverte, un carrelage bleu, un carrelage gris, un carrelage blanc, un mur blanc, un lavabo intégré, un sol rose, aucune cabine, un plan de toilette blanc, meuble double vasque, meuble-lavabo encastré et un plafond voûté.

For this home in the Canberra suburb of Forde, Studio Black Interiors gave the ensuite an interior design makeover. Studio Black was responsible for re-designing the ensuite and selecting the finishes and fixtures to make the ensuite feel more modern and practical for this family home. The ensuite features a timber vanity with a stone top, brushed nickel tapwear and custom mirrored shaving cabinets. Photography by Hcreations.

a new bath added on to this home during renovation showcases large format glossy gray shower tile with mixed pattern porcelain on walls running right into the shower tub wall. brass accents and a floating vanity round out the look.

Exemple d'une grande douche en alcôve principale chic avec un placard avec porte à panneau surélevé, des portes de placard grises, une baignoire en alcôve, WC séparés, un carrelage gris, un carrelage de pierre, un mur gris, un sol en carrelage de porcelaine, un lavabo encastré, un plan de toilette en quartz modifié, un sol gris, une cabine de douche à porte battante, un plan de toilette blanc, meuble double vasque et meuble-lavabo encastré.

KitchenLab Interiors’ first, entirely new construction project in collaboration with GTH architects who designed the residence. KLI was responsible for all interior finishes, fixtures, furnishings, and design including the stairs, casework, interior doors, moldings and millwork. KLI also worked with the client on selecting the roof, exterior stucco and paint colors, stone, windows, and doors. The homeowners had purchased the existing home on a lakefront lot of the Valley Lo community in Glenview, thinking that it would be a gut renovation, but when they discovered a host of issues including mold, they decided to tear it down and start from scratch. The minute you look out the living room windows, you feel as though you're on a lakeside vacation in Wisconsin or Michigan. We wanted to help the homeowners achieve this feeling throughout the house - merging the causal vibe of a vacation home with the elegance desired for a primary residence. This project is unique and personal in many ways - Rebekah and the homeowner, Lorie, had grown up together in a small suburb of Columbus, Ohio. Lorie had been Rebekah's babysitter and was like an older sister growing up. They were both heavily influenced by the style of the late 70's and early 80's boho/hippy meets disco and 80's glam, and both credit their moms for an early interest in anything related to art, design, and style. One of the biggest challenges of doing a new construction project is that it takes so much longer to plan and execute and by the time tile and lighting is installed, you might be bored by the selections of feel like you've seen them everywhere already. “I really tried to pull myself, our team and the client away from the echo-chamber of Pinterest and Instagram. We fell in love with counter stools 3 years ago that I couldn't bring myself to pull the trigger on, thank god, because then they started showing up literally everywhere", Rebekah recalls. Lots of one of a kind vintage rugs and furnishings make the home feel less brand-spanking new. The best projects come from a team slightly outside their comfort zone. One of the funniest things Lorie says to Rebekah, "I gave you everything you wanted", which is pretty hilarious coming from a client to a designer.

Back to back bathroom vanities make quite a unique statement in this main bathroom. Add a luxury soaker tub, walk-in shower and white shiplap walls, and you have a retreat spa like no where else in the house!

Réalisation d'une salle de bain principale tradition en bois brun avec un placard à porte shaker, une baignoire indépendante, une douche à l'italienne, un carrelage gris, un carrelage blanc, du carrelage en marbre, un mur blanc, un sol en marbre, un lavabo encastré, un plan de toilette en quartz modifié, un sol multicolore, aucune cabine, un plan de toilette gris, meuble double vasque et meuble-lavabo suspendu.

Modern Farmhouse bright and airy, large master bathroom. Marble flooring, tile work, and quartz countertops with shiplap accents and a free-standing bath.

High contrast, high class. The dark grey cabinets (Decor Cabinets finish: bonfire smoke, Top Knobs hardware) and dark grey shower tile (Daltile), contrast with chrome fixtures (Moen & Delta), light grey tile accents, off-white floor tile, and quartz slabs (Pental Surfaces) for the countertop, bench, niches and half-wall caps.

Idées déco pour une salle de bain principale contemporaine en bois brun avec un placard à porte plane, une baignoire indépendante, un carrelage gris, sol en béton ciré, un lavabo posé, un plan de toilette en quartz modifié, un sol beige, un plan de toilette blanc, meuble double vasque, meuble-lavabo suspendu et un plafond voûté.

Master Bath Tub and Shower
Cette photo montre une grande salle de bain principale méditerranéenne avec un placard à porte shaker, des portes de placard blanches, une baignoire indépendante, un carrelage gris, un carrelage de pierre, un mur beige, un sol en travertin, un lavabo encastré, un plan de toilette en quartz, un sol gris, une cabine de douche à porte battante, un plan de toilette gris, meuble double vasque et meuble-lavabo encastré.
Cette photo montre une grande salle de bain principale méditerranéenne avec un placard à porte shaker, des portes de placard blanches, une baignoire indépendante, un carrelage gris, un carrelage de pierre, un mur beige, un sol en travertin, un lavabo encastré, un plan de toilette en quartz, un sol gris, une cabine de douche à porte battante, un plan de toilette gris, meuble double vasque et meuble-lavabo encastré.

Walk in shower to master suite and floating vanity
Idées déco pour une grande salle de bain principale moderne avec un placard à porte plane, des portes de placard blanches, une douche ouverte, un carrelage gris, des carreaux de céramique, un sol en carrelage de céramique, un plan de toilette en quartz modifié, un sol gris, aucune cabine, un plan de toilette blanc, un banc de douche, meuble double vasque et meuble-lavabo suspendu.
Idées déco pour une grande salle de bain principale moderne avec un placard à porte plane, des portes de placard blanches, une douche ouverte, un carrelage gris, des carreaux de céramique, un sol en carrelage de céramique, un plan de toilette en quartz modifié, un sol gris, aucune cabine, un plan de toilette blanc, un banc de douche, meuble double vasque et meuble-lavabo suspendu.

The outdated jacuzzi tub and builder grade shower were removed to create a large curbless walk-in shower.
The main focal point of the room is the back wall of the shower which is done in Hampton Carrara Geo Mosaic Marble Tile with rectangular Legno accents. To balance the budget, the side walls were done in Carrara Gris Porcelain Gloss 12x24 tile. The entire bathroom floor is done in 12x24 Hampton Carrara Antique Brushed Marble. It gives the floor a nice texture

Exemple d'une salle de bain principale chic de taille moyenne avec un placard à porte shaker, des portes de placard grises, une baignoire indépendante, un carrelage gris, des carreaux de céramique, un sol en carrelage de porcelaine, un lavabo encastré, un plan de toilette en quartz modifié, une cabine de douche à porte battante, un plan de toilette blanc, meuble double vasque et meuble-lavabo encastré.

The principal Bathroom is a clean, modern space where everything has its place. The double sinks are a single, integrated top that sits upon a custom designed vanity that floats above the heated tile floor. Tall storage cabinets sit on either side with an open niche and glass shelf for often used items. Wall mounted faucets keep the countertop tidy and a wide mirror with 3 LED light strips make morning prep a little easier. The large scale porcelain floor tile wraps up the vanity wall as well as into the shower.

Second floor, master bathroom addition over existing garage. This spacious bathroom includes two vanities, a make-up counter, custom tiled shower with floating stone bench, a water closet and a soaker tub.
Idées déco de salles de bain avec un carrelage gris et meuble double vasque
3