Idées déco de salles de bain avec un carrelage gris et un carrelage métro
Trier par :
Budget
Trier par:Populaires du jour
61 - 80 sur 4 188 photos
1 sur 3
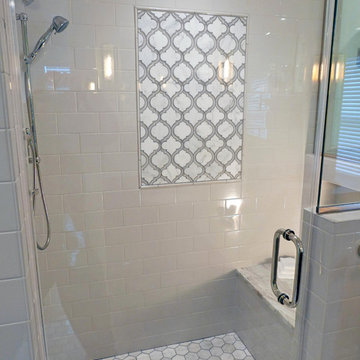
This completely remodeled shower features subway tiles as well as Ammara faucets and shower head. The mosaic on the back wall is Camilla wall tile with mirror glass and Carrera stone. The floor tile in and outside the shower is Hampton hexagon-shaped Carrera marble.

This compact bathroom went from a room without storage and shower to a place with it all.
Idée de décoration pour une petite salle d'eau tradition avec un placard à porte shaker, des portes de placard grises, une douche d'angle, WC à poser, un carrelage gris, un carrelage métro, un mur blanc, un sol en carrelage de terre cuite, un lavabo encastré, un plan de toilette en quartz modifié, un sol blanc, une cabine de douche à porte battante, un plan de toilette blanc, meuble simple vasque et meuble-lavabo encastré.
Idée de décoration pour une petite salle d'eau tradition avec un placard à porte shaker, des portes de placard grises, une douche d'angle, WC à poser, un carrelage gris, un carrelage métro, un mur blanc, un sol en carrelage de terre cuite, un lavabo encastré, un plan de toilette en quartz modifié, un sol blanc, une cabine de douche à porte battante, un plan de toilette blanc, meuble simple vasque et meuble-lavabo encastré.

This guest bathroom bring calm to the cabin with natural tones through grey countertops and light wood cabinetry. However you always need something unique; like the gold milk globe sconce and funky shaped twin mirrors.
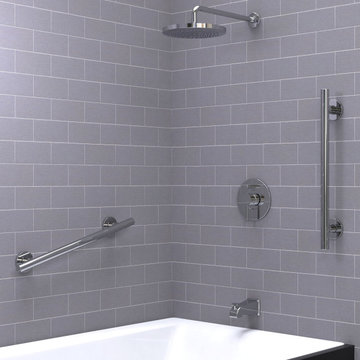
Polished chrome, infinity grab bars complement the bathroom's simplistic style.
Aménagement d'une salle de bain moderne de taille moyenne avec une baignoire posée, un carrelage gris et un carrelage métro.
Aménagement d'une salle de bain moderne de taille moyenne avec une baignoire posée, un carrelage gris et un carrelage métro.
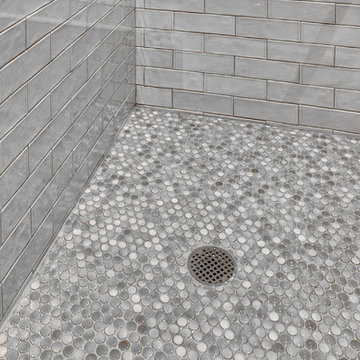
Subway tiled walls and penny tile with a centerline drain.
Photos by Chris Veith
Exemple d'une grande douche en alcôve chic avec WC séparés, un carrelage gris, un carrelage métro, un mur beige, un sol en bois brun, un lavabo de ferme, un sol marron et une cabine de douche à porte battante.
Exemple d'une grande douche en alcôve chic avec WC séparés, un carrelage gris, un carrelage métro, un mur beige, un sol en bois brun, un lavabo de ferme, un sol marron et une cabine de douche à porte battante.
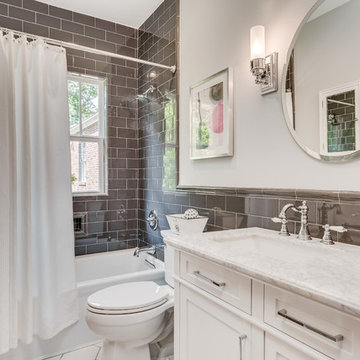
This is the hall bathroom with deep soaking tub.
Inspiration pour une salle d'eau traditionnelle avec un placard avec porte à panneau encastré, des portes de placard blanches, une baignoire en alcôve, un combiné douche/baignoire, un carrelage gris, un carrelage métro, un mur blanc, un lavabo encastré, un sol blanc, une cabine de douche avec un rideau et un plan de toilette blanc.
Inspiration pour une salle d'eau traditionnelle avec un placard avec porte à panneau encastré, des portes de placard blanches, une baignoire en alcôve, un combiné douche/baignoire, un carrelage gris, un carrelage métro, un mur blanc, un lavabo encastré, un sol blanc, une cabine de douche avec un rideau et un plan de toilette blanc.
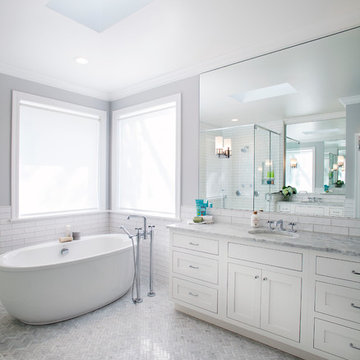
Kohler Caxton under mount with bowls are accented by Water-works Studio Ludlow plumbing fixtures. Metal cross handles in a chrome finish adorn both bowls.
The Wellborn Estate Collection in maple with a Hanover door style and inset hinge Vanities support the beautiful Carrera white honed marble vanity tops with a simple eased edge. A large 1” beveled mirrors up to the ceiling with sconce cut-out were framed out matching trim– finishing the look and soften-ing the look of large mirrors.
A Kohler Sun struck freestanding soak tub is nestled between two wonderful windows and give view to the sky with a Velux CO-4 Solar powered Fresh Air Skylight. A Waterworks Studio Ludlow freestanding exposed tub filler with hand-shower and metal chrome cross handles continues the look.
The shower fixtures are the Waterworks Studio Lodlow and include both the wall shower arm and flange in chrome along with the hand shower. Two Moen body sprays add to the showering experience. Roeser’s signature niche for shower needs complete the functioning part of the shower. The beauty part is AE Tongue in chic tile in the “You don’t snow me”- 2.5 X 10.5 on shower walls to ceiling. Matching stone slabs were installed on the shower curb, niche sill and shelf along with the wall cap. A frameless custom shower door keeps the shower open and eloquent.
Tile floor was installed over heated flooring in the main bath with a Carrera Herringbone Mosaic on the bathroom flooring– as well the shower flooring.
To complete the room the AE Tongue in Chic tile was installed from the floor to 42” and finished with a pencil liner on top. A separate toilet room (not shown) gave privacy to the open floor plan. A Toto white elongated Bidet Washlet with night light, auto open and close, fan, deodorizer and dryer, to men-tion just a few of the features, was installed finishing this most eloquent, high-end, functional Master Bathroom.
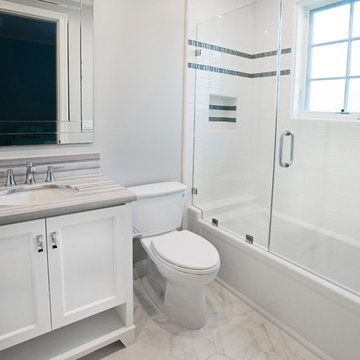
Victor Boghossian Photography
www.victorboghossian.com
818-634-3133
Cette image montre une petite salle d'eau design avec un placard avec porte à panneau encastré, des portes de placard blanches, un combiné douche/baignoire, WC séparés, un carrelage gris, un carrelage blanc, un carrelage métro, un mur gris, un sol en marbre, un lavabo encastré et un plan de toilette en marbre.
Cette image montre une petite salle d'eau design avec un placard avec porte à panneau encastré, des portes de placard blanches, un combiné douche/baignoire, WC séparés, un carrelage gris, un carrelage blanc, un carrelage métro, un mur gris, un sol en marbre, un lavabo encastré et un plan de toilette en marbre.
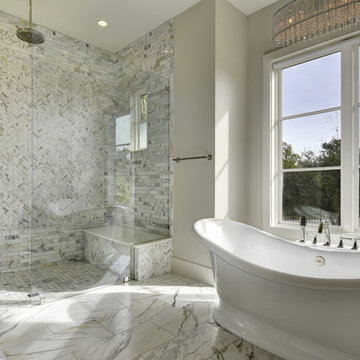
Allison Cartwright
Cette photo montre une douche en alcôve principale chic avec une baignoire indépendante, un carrelage gris, un carrelage blanc et un carrelage métro.
Cette photo montre une douche en alcôve principale chic avec une baignoire indépendante, un carrelage gris, un carrelage blanc et un carrelage métro.
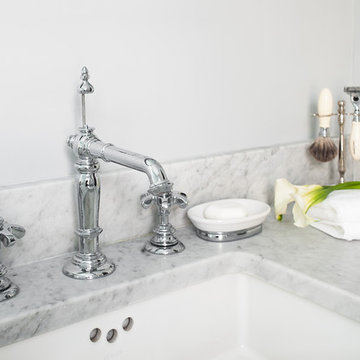
bianco carrara, chevron tile, chrome faucet, gray, gray and white bathroom, gray vanity, marble, plantation shutters, single sink, steam shower, subway tile, white
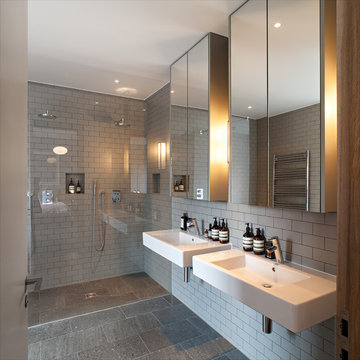
Peter Landers http://www.peterlanders.net/
Inspiration pour une salle de bain design de taille moyenne avec un lavabo suspendu, une douche d'angle, un carrelage gris, un carrelage métro et un mur gris.
Inspiration pour une salle de bain design de taille moyenne avec un lavabo suspendu, une douche d'angle, un carrelage gris, un carrelage métro et un mur gris.
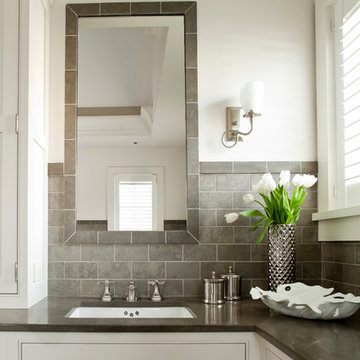
photos by Sequined Asphault Studio
Idées déco pour une salle de bain principale bord de mer avec un placard avec porte à panneau encastré, des portes de placard blanches, une baignoire indépendante, un carrelage gris, un carrelage métro, un mur blanc, un sol en carrelage de céramique et un lavabo encastré.
Idées déco pour une salle de bain principale bord de mer avec un placard avec porte à panneau encastré, des portes de placard blanches, une baignoire indépendante, un carrelage gris, un carrelage métro, un mur blanc, un sol en carrelage de céramique et un lavabo encastré.

Photography: Philip Ennis Productions.
Idées déco pour une grande salle de bain principale moderne avec un placard à porte plane, des portes de placard grises, un carrelage gris, un mur blanc, un sol en marbre, un plan de toilette en marbre, WC séparés, un carrelage métro, une douche à l'italienne et une vasque.
Idées déco pour une grande salle de bain principale moderne avec un placard à porte plane, des portes de placard grises, un carrelage gris, un mur blanc, un sol en marbre, un plan de toilette en marbre, WC séparés, un carrelage métro, une douche à l'italienne et une vasque.
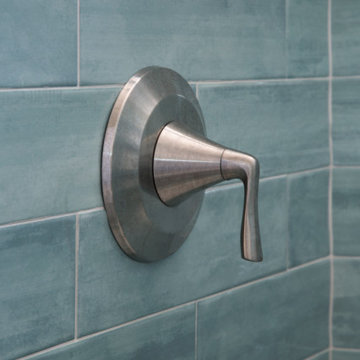
Cette photo montre une petite salle d'eau chic avec un placard à porte shaker, des portes de placard blanches, une baignoire posée, un combiné douche/baignoire, WC à poser, un carrelage gris, un carrelage métro, un mur blanc, sol en stratifié, un lavabo encastré, un plan de toilette en quartz modifié, un sol marron, une cabine de douche à porte coulissante, un plan de toilette vert, meuble simple vasque et meuble-lavabo encastré.

This bathroom was updated with more current floor tile, stand alone tub and tub filler, shaker style vanities with a quartz countertop and a cool shower that features subway tile and a framless glass enclosure
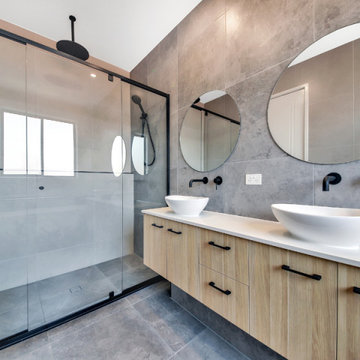
Cette image montre une petite salle de bain principale minimaliste en bois clair avec un placard à porte plane, une douche d'angle, WC à poser, un carrelage gris, un carrelage métro, un mur blanc, un sol en carrelage de porcelaine, une vasque, un plan de toilette en granite, un sol gris, une cabine de douche à porte battante et un plan de toilette blanc.
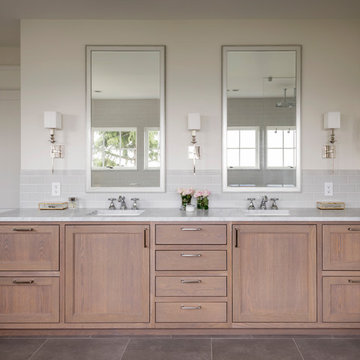
Exemple d'une salle de bain chic en bois brun avec un placard avec porte à panneau encastré, un carrelage gris, un carrelage métro, un mur blanc, un lavabo encastré, un sol gris et un plan de toilette blanc.
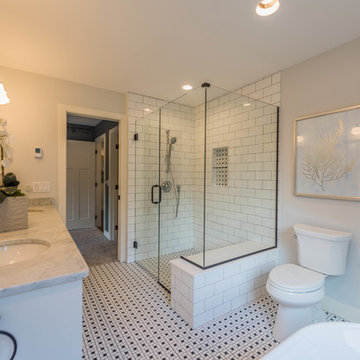
Inspiration pour une salle de bain principale rustique de taille moyenne avec un placard à porte shaker, des portes de placard blanches, une baignoire indépendante, une douche à l'italienne, WC à poser, un carrelage gris, un carrelage métro, un mur gris, un sol en carrelage de céramique, un lavabo encastré, un plan de toilette en marbre, un sol multicolore, une cabine de douche à porte battante et un plan de toilette blanc.
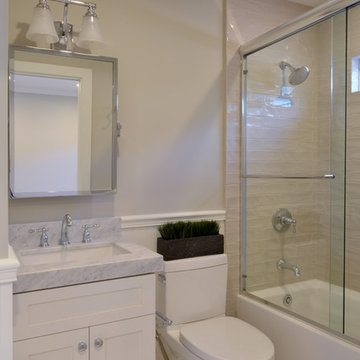
Martin Mann
Réalisation d'une petite douche en alcôve marine pour enfant avec un placard à porte shaker, des portes de placard blanches, une baignoire en alcôve, WC à poser, un carrelage gris, un carrelage métro, un mur blanc, un sol en carrelage de terre cuite, un lavabo encastré et un plan de toilette en marbre.
Réalisation d'une petite douche en alcôve marine pour enfant avec un placard à porte shaker, des portes de placard blanches, une baignoire en alcôve, WC à poser, un carrelage gris, un carrelage métro, un mur blanc, un sol en carrelage de terre cuite, un lavabo encastré et un plan de toilette en marbre.
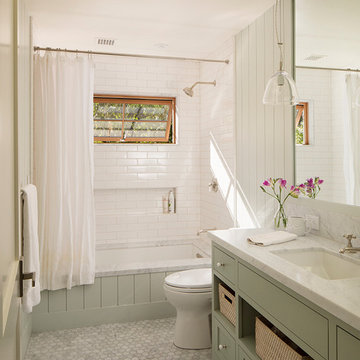
Paul Dyer
Cette image montre une salle de bain rustique de taille moyenne avec des portes de placard grises, un combiné douche/baignoire, un carrelage gris, un carrelage métro, un mur gris, un sol en carrelage de terre cuite, un lavabo intégré, un plan de toilette en marbre et un placard à porte shaker.
Cette image montre une salle de bain rustique de taille moyenne avec des portes de placard grises, un combiné douche/baignoire, un carrelage gris, un carrelage métro, un mur gris, un sol en carrelage de terre cuite, un lavabo intégré, un plan de toilette en marbre et un placard à porte shaker.
Idées déco de salles de bain avec un carrelage gris et un carrelage métro
4