Idées déco de salles de bain avec un carrelage gris et un carrelage rouge
Trier par :
Budget
Trier par:Populaires du jour
121 - 140 sur 138 284 photos
1 sur 3

Tom Arban
Idée de décoration pour une grande salle de bain principale et grise et blanche design avec une baignoire indépendante, une douche à l'italienne, WC à poser, un carrelage gris, un carrelage de pierre, un mur gris et un sol en calcaire.
Idée de décoration pour une grande salle de bain principale et grise et blanche design avec une baignoire indépendante, une douche à l'italienne, WC à poser, un carrelage gris, un carrelage de pierre, un mur gris et un sol en calcaire.

This homeowner has long since moved away from his family farm but still visits often and thought it was time to fix up this little house that had been neglected for years. He brought home ideas and objects he was drawn to from travels around the world and allowed a team of us to help bring them together in this old family home that housed many generations through the years. What it grew into is not your typical 150 year old NC farm house but the essence is still there and shines through in the original wood and beams in the ceiling and on some of the walls, old flooring, re-purposed objects from the farm and the collection of cherished finds from his travels.
Photos by Tad Davis Photography

Janis Nicolay
Exemple d'une grande salle de bain principale tendance en bois foncé avec un placard à porte plane, une douche à l'italienne, un carrelage blanc, un carrelage gris, une baignoire posée, des dalles de pierre, un mur blanc, sol en béton ciré, un lavabo intégré, un plan de toilette en surface solide, un plan de toilette blanc et un banc de douche.
Exemple d'une grande salle de bain principale tendance en bois foncé avec un placard à porte plane, une douche à l'italienne, un carrelage blanc, un carrelage gris, une baignoire posée, des dalles de pierre, un mur blanc, sol en béton ciré, un lavabo intégré, un plan de toilette en surface solide, un plan de toilette blanc et un banc de douche.

Ginny Avants
Idées déco pour une très grande douche en alcôve principale moderne avec un lavabo posé, un placard à porte plane, une baignoire indépendante, WC à poser, un mur blanc, un plan de toilette en quartz modifié, un carrelage gris, des carreaux de porcelaine et un sol en carrelage de porcelaine.
Idées déco pour une très grande douche en alcôve principale moderne avec un lavabo posé, un placard à porte plane, une baignoire indépendante, WC à poser, un mur blanc, un plan de toilette en quartz modifié, un carrelage gris, des carreaux de porcelaine et un sol en carrelage de porcelaine.

Julie Mifsud Interior Design
www.juliemifsuddesign.com/
Exemple d'une salle de bain chic avec un placard avec porte à panneau encastré, des portes de placard blanches, une baignoire indépendante, un carrelage gris et un mur gris.
Exemple d'une salle de bain chic avec un placard avec porte à panneau encastré, des portes de placard blanches, une baignoire indépendante, un carrelage gris et un mur gris.
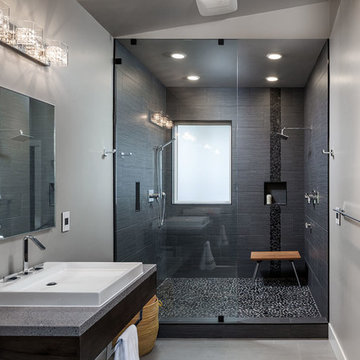
KuDa Photography
Idées déco pour une grande salle de bain principale moderne en bois foncé avec une vasque, un plan de toilette en quartz modifié, une douche double, un carrelage gris, des carreaux de porcelaine, un mur gris et un sol en carrelage de porcelaine.
Idées déco pour une grande salle de bain principale moderne en bois foncé avec une vasque, un plan de toilette en quartz modifié, une douche double, un carrelage gris, des carreaux de porcelaine, un mur gris et un sol en carrelage de porcelaine.

This Powell, Ohio Bathroom design was created by Senior Bathroom Designer Jim Deen of Dream Baths by Kitchen Kraft. Pictures by John Evans
Réalisation d'une grande salle de bain principale tradition avec un lavabo encastré, des portes de placard blanches, un plan de toilette en marbre, un carrelage gris, un carrelage de pierre, un mur gris, un sol en marbre et un placard avec porte à panneau encastré.
Réalisation d'une grande salle de bain principale tradition avec un lavabo encastré, des portes de placard blanches, un plan de toilette en marbre, un carrelage gris, un carrelage de pierre, un mur gris, un sol en marbre et un placard avec porte à panneau encastré.

Bathe your bathroom in beautiful details and luxurious design with floating vanities from Dura Supreme Cabinetry. With Dura Supreme’s floating vanity system, vanities and even linen cabinets are suspended on the wall leaving a sleek, clean look that is ideal for transitional and contemporary design themes. Floating vanities are a favorite look for small bathrooms to impart an open, airy and expansive feel. For this bath, painted and stained finishes were combined for a stunning effect, with matching Dura Supreme medicine cabinets over a floating shelf.
This double sink basin design offers stylish functionality for a shared bath. A variety of vanity console configurations are available with floating linen cabinets to maintain the style throughout the design. Floating Vanities by Dura Supreme are available in 12 different configurations (for single sink vanities, double sink vanities, or offset sinks) or individual cabinets that can be combined to create your own unique look. Any combination of Dura Supreme’s many door styles, wood species and finishes can be selected to create a one-of-a-kind bath furniture collection.
The bathroom has evolved from its purist utilitarian roots to a more intimate and reflective sanctuary in which to relax and reconnect. A refreshing spa-like environment offers a brisk welcome at the dawning of a new day or a soothing interlude as your day concludes.
Our busy and hectic lifestyles leave us yearning for a private place where we can truly relax and indulge. With amenities that pamper the senses and design elements inspired by luxury spas, bathroom environments are being transformed form the mundane and utilitarian to the extravagant and luxurious.
Bath cabinetry from Dura Supreme offers myriad design directions to create the personal harmony and beauty that are a hallmark of the bath sanctuary. Immerse yourself in our expansive palette of finishes and wood species to discover the look that calms your senses and soothes your soul. Your Dura Supreme designer will guide you through the selections and transform your bath into a beautiful retreat.
Request a FREE Dura Supreme Brochure Packet:
http://www.durasupreme.com/request-brochure
Find a Dura Supreme Showroom near you today:
http://www.durasupreme.com/dealer-locator
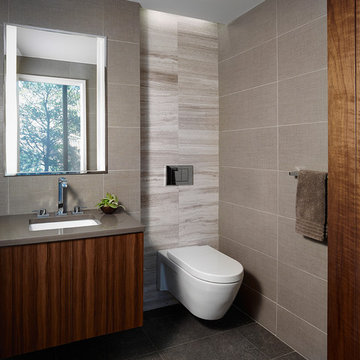
A second floor bathroom features floating, wall-mounted cabinetry and toilet to create a spacious feel by keeping the floor space free. Nublano Silver marble accent tile highlights the wall niche. Photograph © Jeffrey Totaro.
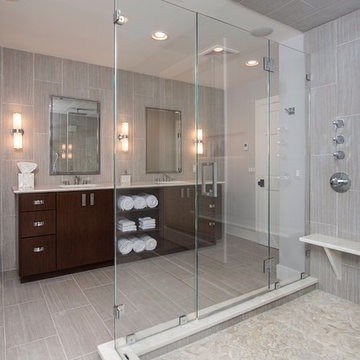
Inspiration pour une grande salle de bain principale traditionnelle en bois foncé avec un placard à porte plane, un carrelage gris, des carreaux de porcelaine, un mur gris, un sol en carrelage de porcelaine, un lavabo encastré, un plan de toilette en surface solide et une douche d'angle.

Photo by Rod Foster
Réalisation d'une douche en alcôve principale tradition de taille moyenne avec un placard avec porte à panneau encastré, des portes de placard grises, une baignoire indépendante, un carrelage gris, un mur blanc, parquet clair, un lavabo encastré, du carrelage en marbre, un plan de toilette en marbre, un sol beige et une cabine de douche à porte battante.
Réalisation d'une douche en alcôve principale tradition de taille moyenne avec un placard avec porte à panneau encastré, des portes de placard grises, une baignoire indépendante, un carrelage gris, un mur blanc, parquet clair, un lavabo encastré, du carrelage en marbre, un plan de toilette en marbre, un sol beige et une cabine de douche à porte battante.
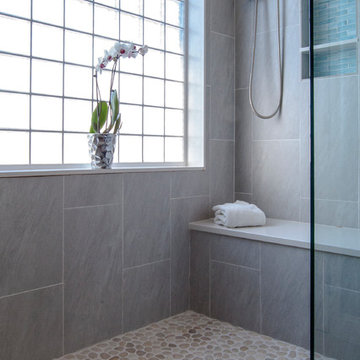
Designed to stay clutter free, the shower features a built in recessed niche & a large bench seat, to organize the homeowners shower products. The two person shower outfitted with 3 showering components, encourages shared time. Showering configurations invite the owners to enjoy personalized spa settings together, including a ceiling mounted rain shower head, & a multi- functional shower head and handheld with a pivot for precise positioning.
Vertical wall tiles mixed with blue glass mosaic tiles create visual interest. The pebble floor not only feels amazing underfoot but adds an unexpected twist to this modern downtown retreat.
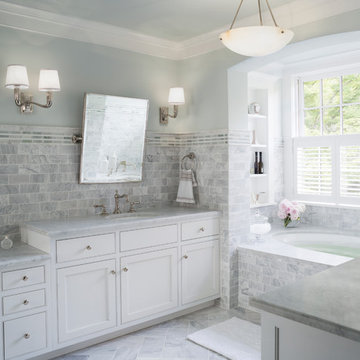
Idées déco pour une salle de bain campagne avec un lavabo encastré, un placard avec porte à panneau encastré, des portes de placard blanches, une baignoire en alcôve et un carrelage gris.

Idées déco pour une petite salle de bain contemporaine en bois foncé avec mosaïque, un lavabo encastré, un placard à porte plane, un plan de toilette en quartz modifié, une baignoire en alcôve, un combiné douche/baignoire, WC à poser, un carrelage gris, un mur gris et un sol en carrelage de céramique.

Matthew Millman Photography
Cette image montre une salle de bain design en bois clair avec une grande vasque, un placard à porte plane, une douche ouverte, un carrelage gris, aucune cabine et un plan de toilette gris.
Cette image montre une salle de bain design en bois clair avec une grande vasque, un placard à porte plane, une douche ouverte, un carrelage gris, aucune cabine et un plan de toilette gris.
Inspiration pour une salle de bain design de taille moyenne avec un mur violet, une vasque, un carrelage gris, des carreaux en allumettes et un plan de toilette en marbre.
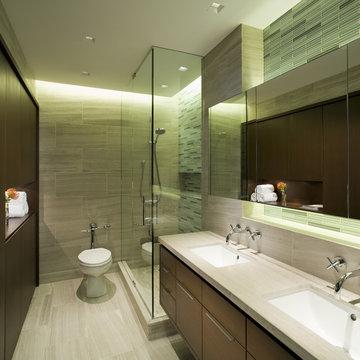
The design of the bathrooms achieves the look and feel of a luxury hotel with functionality and comfort for daily enjoyment.
Réalisation d'une salle de bain principale design en bois foncé avec un lavabo encastré, un placard à porte plane, une douche d'angle, WC à poser, un carrelage gris et un mur gris.
Réalisation d'une salle de bain principale design en bois foncé avec un lavabo encastré, un placard à porte plane, une douche d'angle, WC à poser, un carrelage gris et un mur gris.
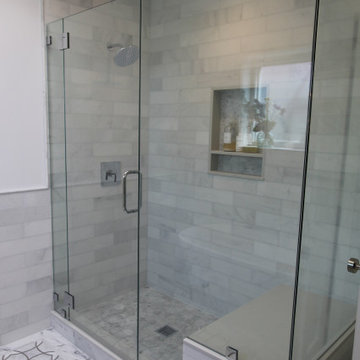
Cette image montre une salle de bain traditionnelle de taille moyenne avec une douche d'angle, un carrelage gris, du carrelage en marbre, un mur blanc, un sol en marbre, un sol gris, une cabine de douche à porte battante, un banc de douche et boiseries.

Cette photo montre une douche en alcôve principale moderne de taille moyenne avec un placard avec porte à panneau encastré, un carrelage gris, des carreaux de céramique, un mur beige, un sol en carrelage de porcelaine et une cabine de douche à porte battante.

Exemple d'une salle d'eau tendance de taille moyenne avec un placard à porte plane, des portes de placard grises, une baignoire indépendante, WC à poser, un carrelage gris, des carreaux de porcelaine, un mur gris, un sol en carrelage de porcelaine, une vasque, un plan de toilette en quartz modifié, un sol gris, un plan de toilette blanc, meuble double vasque, meuble-lavabo suspendu, une douche d'angle et une cabine de douche à porte battante.
Idées déco de salles de bain avec un carrelage gris et un carrelage rouge
7