Idées déco de salles de bain avec un carrelage gris et un lavabo posé
Trier par :
Budget
Trier par:Populaires du jour
121 - 140 sur 10 542 photos
1 sur 3
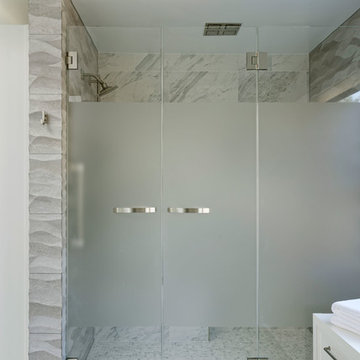
Washington, DC Modern Master Bath
#PaulBentham4JenniferGilmer
http://www.gilmerkitchens.com
Photography by Bob Narod

We had the pleasure of being featured in the Spring 2017 Home issue of Southbay Magazine. Showcased is an addition in south Redondo Beach where the goal was to bring the outdoors in. See the full spread for details on the project and our firm: http://www.oursouthbay.com/custom-design-construction-4/

Master bathroom with double vanities and huge tub with tub deck!
Cette photo montre une grande douche en alcôve principale nature avec un placard avec porte à panneau surélevé, des portes de placards vertess, une baignoire posée, WC séparés, un carrelage gris, un carrelage métro, un mur blanc, un sol en vinyl, un lavabo posé et un plan de toilette en stratifié.
Cette photo montre une grande douche en alcôve principale nature avec un placard avec porte à panneau surélevé, des portes de placards vertess, une baignoire posée, WC séparés, un carrelage gris, un carrelage métro, un mur blanc, un sol en vinyl, un lavabo posé et un plan de toilette en stratifié.

The Telgenhoff Residence uses a complex blend of material, texture and color to create a architectural design that reflects the Northwest Lifestyle. This project was completely designed and constructed by Craig L. Telgenhoff.
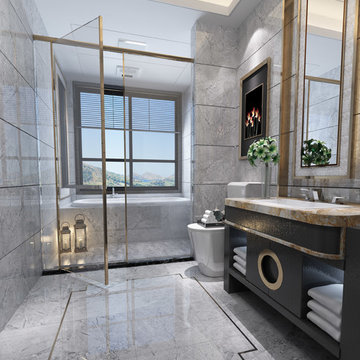
Idée de décoration pour une salle de bain principale tradition en bois foncé de taille moyenne avec un placard sans porte, une baignoire posée, une douche à l'italienne, WC à poser, un carrelage gris, un carrelage de pierre, un mur gris, un sol en marbre, un lavabo posé, un plan de toilette en marbre, un sol gris et une cabine de douche à porte battante.
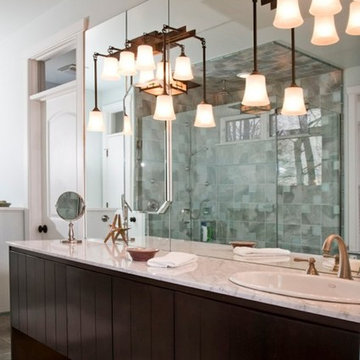
The client and designer had a chance to visit HGTV Dream Home in Florida for inspiration. A year later, working closely with the architect, builder and home owner, we created our clients Dream Home. While under construction, many discussions on furniture placement, accessories, and lighting culminated in making this a wonderful, casual, and comfortable home.
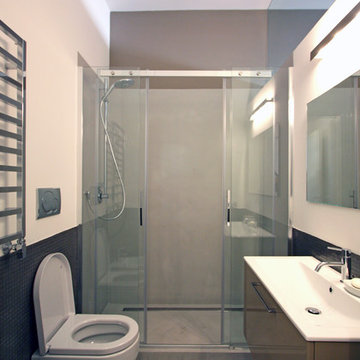
Franco Bernardini
Aménagement d'une douche en alcôve principale contemporaine en bois brun de taille moyenne avec un lavabo posé, un placard en trompe-l'oeil, un plan de toilette en quartz modifié, WC suspendus, un carrelage gris, des carreaux de béton, un mur gris et sol en béton ciré.
Aménagement d'une douche en alcôve principale contemporaine en bois brun de taille moyenne avec un lavabo posé, un placard en trompe-l'oeil, un plan de toilette en quartz modifié, WC suspendus, un carrelage gris, des carreaux de béton, un mur gris et sol en béton ciré.
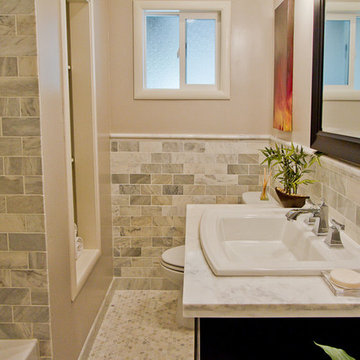
Cette photo montre une salle de bain tendance de taille moyenne pour enfant avec un lavabo posé, un placard en trompe-l'oeil, des portes de placard noires, un plan de toilette en marbre, une baignoire en alcôve, un combiné douche/baignoire, WC séparés, un carrelage gris, un carrelage métro, un mur gris et un sol en marbre.

Photo by Alan Tansey
This East Village penthouse was designed for nocturnal entertaining. Reclaimed wood lines the walls and counters of the kitchen and dark tones accent the different spaces of the apartment. Brick walls were exposed and the stair was stripped to its raw steel finish. The guest bath shower is lined with textured slate while the floor is clad in striped Moroccan tile.

The family bathroom is quite traditional in style, with Lefroy Brooks fitments, polished marble counters, and oak parquet flooring. Although small in area, mirrored panelling behind the bath, a backlit medicine cabinet, and a decorative niche help increase the illusion of space.
Photography: Bruce Hemming
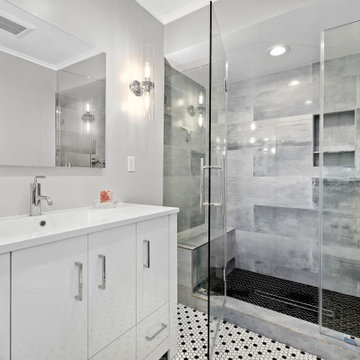
Monte Mar Vista / Complete Bathroom Remodel
Within this Bathroom Remodeling Project, to begin, we performed the demolition on the previous Bathroom. We then performed the installation of the Shower and Floor Tiles. This then was followed by the installation of the lighting Sconces, Vanity and Mirrored Medicine Cabinet and followed by a fresh Paint to finish.

This stunning ADU in Anaheim, California, is built to be just like a tiny home! With a full kitchen (with island), 2 bedrooms and 2 full bathrooms, this space can be a perfect private suite for family or in-laws or even as a comfy Airbnb for people traveling through the area!

Aménagement d'une grande salle de bain contemporaine avec un placard à porte plane, des portes de placard grises, une baignoire encastrée, WC suspendus, un carrelage gris, des carreaux de porcelaine, un mur noir, un sol en carrelage de porcelaine, un lavabo posé, un plan de toilette en carrelage, un sol gris, une cabine de douche à porte battante, un plan de toilette gris, meuble simple vasque et meuble-lavabo suspendu.
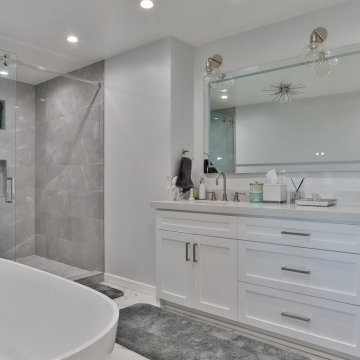
Cette photo montre une salle de bain principale de taille moyenne avec un placard à porte shaker, des portes de placard blanches, une baignoire indépendante, une douche ouverte, un bidet, un carrelage gris, un mur blanc, un sol en marbre, un lavabo posé, un sol multicolore, une cabine de douche à porte coulissante, un plan de toilette blanc, meuble double vasque et meuble-lavabo encastré.
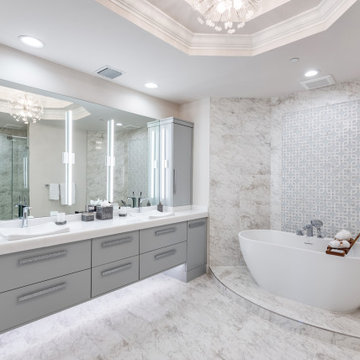
Cette photo montre une salle de bain tendance avec un placard à porte plane, des portes de placard grises, une baignoire indépendante, un carrelage gris, un lavabo posé, un sol gris, un plan de toilette blanc, meuble double vasque, meuble-lavabo encastré et un plafond décaissé.
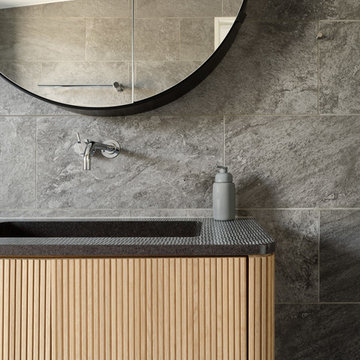
Cette photo montre une salle de bain principale scandinave en bois clair de taille moyenne avec un placard à porte plane, une douche ouverte, un carrelage gris, des carreaux de porcelaine, un mur gris, un sol en carrelage de porcelaine, un lavabo posé, un plan de toilette en surface solide, un sol gris, une cabine de douche à porte battante et un plan de toilette noir.
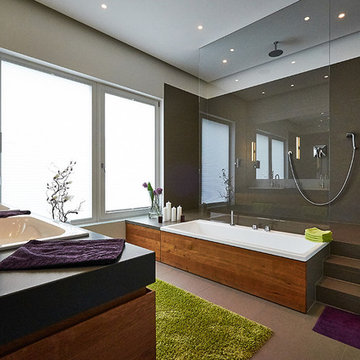
Cette image montre une grande salle d'eau design en bois brun avec une baignoire posée, une douche ouverte, un carrelage gris, un mur beige, un lavabo posé, un sol gris, aucune cabine et un plan de toilette gris.
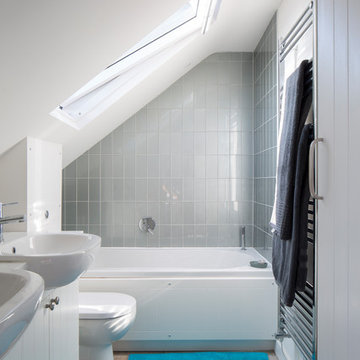
Richard Chivers www.richard chivers photography
A project in Chichester city centre to extend and improve the living and bedroom space of an end of terrace home in the conservation area.
The attic conversion has been upgraded creating a master bedroom with ensuite bathroom. A new kitchen is housed inside the single storey extension, with zinc cladding and responsive skylights
The brick and flint boundary wall has been sensitively restored and enhances the contemporary feel of the extension.

Photography by Andrea Calo
Réalisation d'une petite salle de bain principale champêtre en bois brun avec un placard à porte plane, une baignoire indépendante, une douche ouverte, WC à poser, un carrelage gris, un carrelage en pâte de verre, un mur gris, un sol en calcaire, un lavabo posé, un plan de toilette en marbre, un sol gris, une cabine de douche à porte battante et un plan de toilette gris.
Réalisation d'une petite salle de bain principale champêtre en bois brun avec un placard à porte plane, une baignoire indépendante, une douche ouverte, WC à poser, un carrelage gris, un carrelage en pâte de verre, un mur gris, un sol en calcaire, un lavabo posé, un plan de toilette en marbre, un sol gris, une cabine de douche à porte battante et un plan de toilette gris.
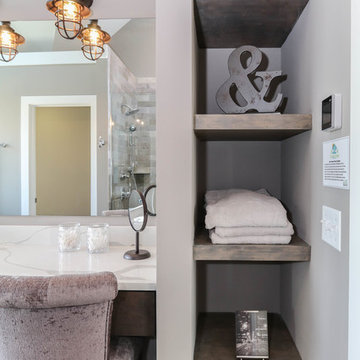
DJK Custom Homes
Inspiration pour une grande salle de bain principale rustique en bois foncé avec un placard à porte shaker, une baignoire indépendante, une douche ouverte, un carrelage gris, des carreaux de céramique, un mur beige, un sol en carrelage de céramique, un lavabo posé, un plan de toilette en quartz modifié, un sol gris, aucune cabine et un plan de toilette blanc.
Inspiration pour une grande salle de bain principale rustique en bois foncé avec un placard à porte shaker, une baignoire indépendante, une douche ouverte, un carrelage gris, des carreaux de céramique, un mur beige, un sol en carrelage de céramique, un lavabo posé, un plan de toilette en quartz modifié, un sol gris, aucune cabine et un plan de toilette blanc.
Idées déco de salles de bain avec un carrelage gris et un lavabo posé
7