Idées déco de salles de bain avec un carrelage gris et un mur multicolore
Trier par :
Budget
Trier par:Populaires du jour
141 - 160 sur 1 279 photos
1 sur 3
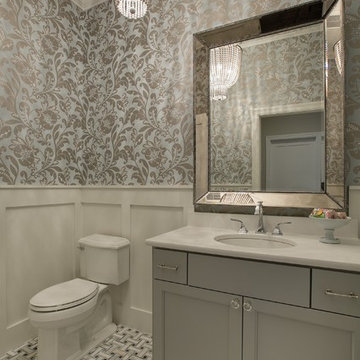
Spacecrafting
Cette image montre une salle d'eau traditionnelle de taille moyenne avec un lavabo encastré, un placard à porte shaker, des portes de placard grises, un carrelage gris, WC séparés, mosaïque, un mur multicolore, un sol en carrelage de terre cuite et un plan de toilette en marbre.
Cette image montre une salle d'eau traditionnelle de taille moyenne avec un lavabo encastré, un placard à porte shaker, des portes de placard grises, un carrelage gris, WC séparés, mosaïque, un mur multicolore, un sol en carrelage de terre cuite et un plan de toilette en marbre.
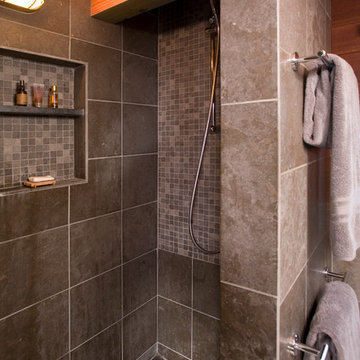
The shower is completely wrapped in various sizes of nova blue limestone tile. (Yes, the light is vapor proof!) You can barely see the linear drain I designed at the shower floor so we could use large format tiles.
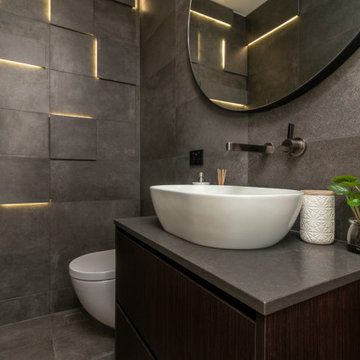
Ultra modern bathroom design project
Inspiration pour une très grande salle d'eau minimaliste en bois foncé avec un placard à porte plane, une baignoire indépendante, une douche ouverte, WC suspendus, un carrelage gris, des carreaux de porcelaine, un mur multicolore, un sol en carrelage de porcelaine, un lavabo encastré, un plan de toilette en carrelage, un sol gris, aucune cabine et un plan de toilette blanc.
Inspiration pour une très grande salle d'eau minimaliste en bois foncé avec un placard à porte plane, une baignoire indépendante, une douche ouverte, WC suspendus, un carrelage gris, des carreaux de porcelaine, un mur multicolore, un sol en carrelage de porcelaine, un lavabo encastré, un plan de toilette en carrelage, un sol gris, aucune cabine et un plan de toilette blanc.
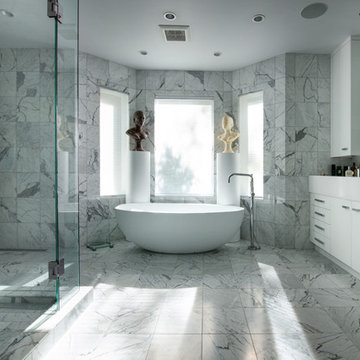
Ric Stovall
Aménagement d'une très grande salle de bain principale contemporaine avec un placard à porte plane, des portes de placard blanches, une baignoire indépendante, WC suspendus, un carrelage gris, du carrelage en marbre, un mur multicolore, un sol en marbre, un lavabo intégré, un plan de toilette en surface solide, un sol multicolore, une cabine de douche à porte battante, un plan de toilette blanc et une douche d'angle.
Aménagement d'une très grande salle de bain principale contemporaine avec un placard à porte plane, des portes de placard blanches, une baignoire indépendante, WC suspendus, un carrelage gris, du carrelage en marbre, un mur multicolore, un sol en marbre, un lavabo intégré, un plan de toilette en surface solide, un sol multicolore, une cabine de douche à porte battante, un plan de toilette blanc et une douche d'angle.
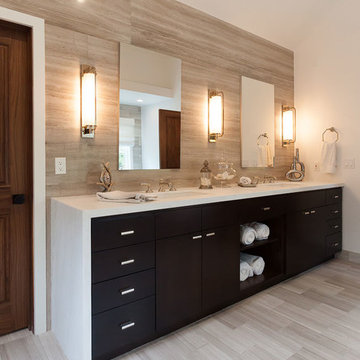
This lovely Thousand Oaks Master Bathroom features Athens Silver Cream tile used in different shapes and sizes to create interest. Marble slab installed on the vanity wall creates high impact with the clean lined medicine cabinets and unique wall sconces.
Distinctive Decor 2016. All Rights Reserved.
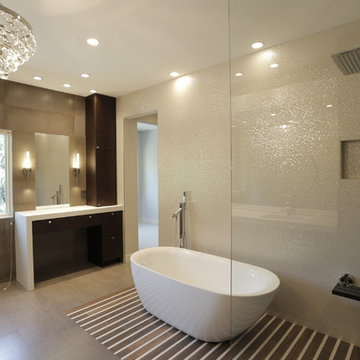
This West University Master Bathroom remodel was quite the challenge. Our design team rework the walls in the space along with a structural engineer to create a more even flow. In the begging you had to walk through the study off master to get to the wet room. We recreated the space to have a unique modern look. The custom vanity is made from Tree Frog Veneers with countertops featuring a waterfall edge. We suspended overlapping circular mirrors with a tiled modular frame. The tile is from our beloved Porcelanosa right here in Houston. The large wall tiles completely cover the walls from floor to ceiling . The freestanding shower/bathtub combination features a curbless shower floor along with a linear drain. We cut the wood tile down into smaller strips to give it a teak mat affect. The wet room has a wall-mount toilet with washlet. The bathroom also has other favorable features, we turned the small study off the space into a wine / coffee bar with a pull out refrigerator drawer.

Cette image montre une salle de bain bohème de taille moyenne pour enfant avec des portes de placard blanches, un placard à porte plane, une baignoire en alcôve, un combiné douche/baignoire, WC séparés, un carrelage gris, un carrelage multicolore, un carrelage blanc, des carreaux de porcelaine, un mur multicolore, un lavabo encastré, un plan de toilette en surface solide, un sol en carrelage de terre cuite et un plan de toilette blanc.
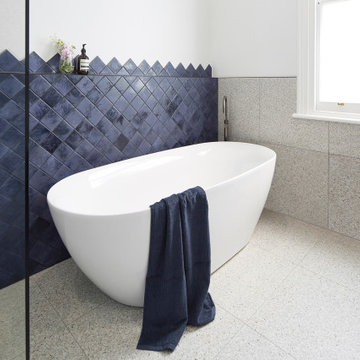
The clients wants a tile that looked like ink, which resulted in them choosing stunning navy blue tiles which had a very long lead time so the project was scheduled around the arrival of the tiles. Our designer also designed the tiles to be laid in a diamond pattern and to run seamlessly into the 6×6 tiles above which is an amazing feature to the space. The other main feature of the design was the arch mirrors which extended above the picture rail, accentuate the high of the ceiling and reflecting the pendant in the centre of the room. The bathroom also features a beautiful custom-made navy blue vanity to match the tiles with an abundance of storage for the client’s children, a curvaceous freestanding bath, which the navy tiles are the perfect backdrop to as well as a luxurious open shower.
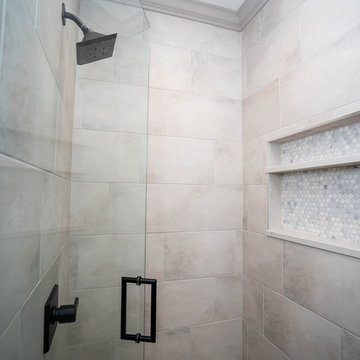
Idée de décoration pour une petite salle de bain design avec un placard à porte shaker, des portes de placard noires, WC à poser, un carrelage gris, des carreaux de porcelaine, un mur multicolore, un sol en carrelage de porcelaine, un lavabo encastré, un plan de toilette en quartz modifié, un sol gris, une cabine de douche à porte battante et un plan de toilette blanc.
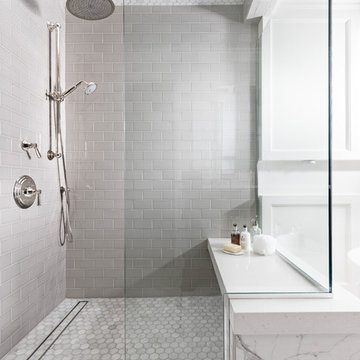
Challenged with creating an updated, more functional bath within this well-preserved 1937 Grosse Pointe home, our team began by reworking the layout in order to accommodate a separate soaking tub and shower (previously one bathtub with shower head), as well as a dual vanity (previously just one pedestal sink). The space was tight, but we were able to incorporate these new elements with a very efficient floor plan, and maintain a light airy feel by carefully selecting materials that would still bring a historic warmth to the space without creating darkness or heaviness.
Encasing the new shower in glass was the first step in allowing daylight to reach all the way back to the bathroom’s entrance. Beautiful polished nickel plumbing fixtures, lights, hardware, and pivot mirrors bring in a warm element that continuously bounces light and shine around the space. Wanting to stay true to classic materials, but also balance the homeowners’ desire for functionality and practicality, porcelain tile and quartz were used for the main floor tile and countertop, while a white marble hexagon mosaic is inlaid into the floor, shower floor, and shower ceiling. Five foot high wainscoting panels adorn the new bathroom walls to bring in light and warmth, as well as a nod to the previous pink tile that came up to the same height.
Photography by Martin Vecchio
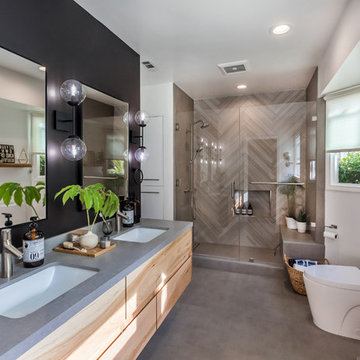
Idées déco pour une douche en alcôve principale scandinave en bois clair de taille moyenne avec un placard en trompe-l'oeil, WC séparés, un carrelage gris, des carreaux de porcelaine, un mur multicolore, un sol en carrelage de porcelaine, un lavabo encastré, un plan de toilette en quartz modifié, un sol gris et une cabine de douche à porte battante.
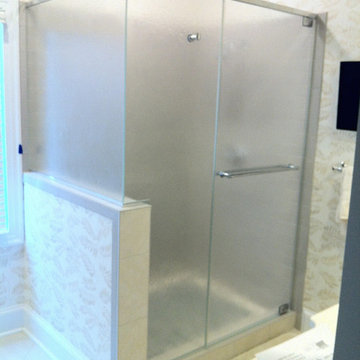
Cette image montre une douche en alcôve principale design de taille moyenne avec un carrelage gris, des carreaux de céramique, un mur multicolore et un sol en carrelage de céramique.
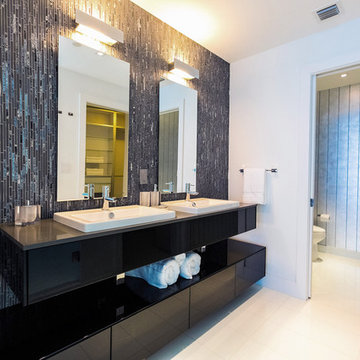
Idées déco pour une salle de bain principale moderne de taille moyenne avec un placard à porte plane, des portes de placard noires, mosaïque, un carrelage bleu, un carrelage gris, un carrelage vert, un mur multicolore, un sol en carrelage de porcelaine, un lavabo posé et un plan de toilette en surface solide.
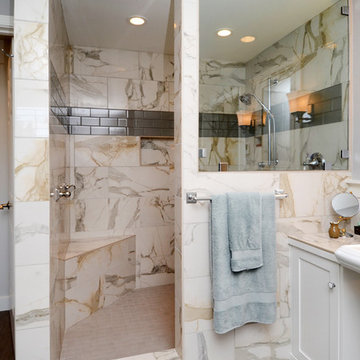
Jeffrey Copland
Exemple d'une grande salle de bain principale tendance avec un placard à porte shaker, des portes de placard blanches, une douche d'angle, un carrelage beige, un carrelage gris, un carrelage de pierre, un mur multicolore, un sol en vinyl, une vasque, un plan de toilette en marbre et aucune cabine.
Exemple d'une grande salle de bain principale tendance avec un placard à porte shaker, des portes de placard blanches, une douche d'angle, un carrelage beige, un carrelage gris, un carrelage de pierre, un mur multicolore, un sol en vinyl, une vasque, un plan de toilette en marbre et aucune cabine.
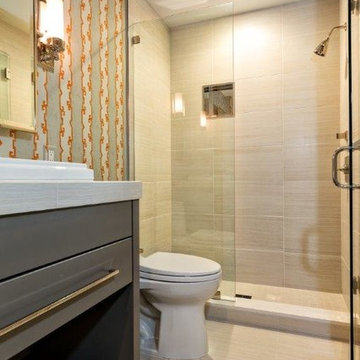
Idées déco pour une salle de bain contemporaine de taille moyenne avec un placard à porte plane, des portes de placard marrons, WC séparés, un carrelage gris, des carreaux de porcelaine, un mur multicolore, un sol en carrelage de porcelaine, un lavabo posé et un plan de toilette en carrelage.
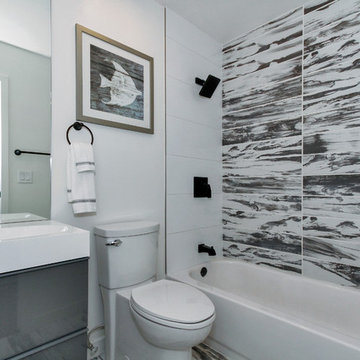
Studio Jhoiey, Inc. out of Los Angeles, CA using our Modena Alder and Style white!
Idées déco pour une petite salle de bain moderne avec un plan de toilette en granite, des carreaux de porcelaine, un mur multicolore, un sol en carrelage de porcelaine, un carrelage gris et un carrelage blanc.
Idées déco pour une petite salle de bain moderne avec un plan de toilette en granite, des carreaux de porcelaine, un mur multicolore, un sol en carrelage de porcelaine, un carrelage gris et un carrelage blanc.
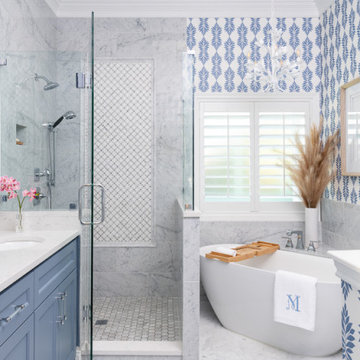
Garden florals and colors were the inspiration for the total renovation and refurnishing of this project. The client wished for a bright and cheerful home to enjoy each day. Each room received fresh appointments and waves of colorful touches in furnishings, art, and window treatments- with plenty of nods to the client’s love for gardening. The bathrooms are the most fun botanical interpretations! The owner’s bath features a Carrera marble shower wall treatment, reminiscent of a sweet flower, along with a foliage-inspired chandelier and wallpaper. The secondary bath is like walking through a colorful rainforest with bold hues extending throughout the room. The plum vanity and Caribbean blue shower accent tile complement the wallpaper perfectly. The entire home flows from room to room with colors that inspire joyful energy. Painted furniture pieces, a multicolored striped settee, and powerful pillow fabrics are just some of the fun items that bring this once understated home into a whole new light!
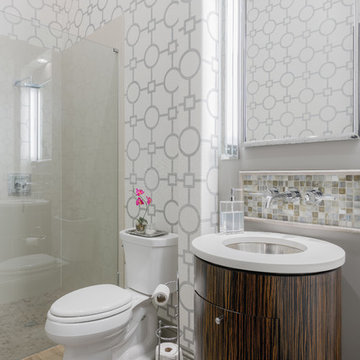
Chibi Moku
Aménagement d'une salle de bain principale classique en bois foncé de taille moyenne avec un placard à porte plane, une douche à l'italienne, WC séparés, un carrelage gris, un carrelage blanc, un mur multicolore, parquet clair, un lavabo encastré, des carreaux de porcelaine, un plan de toilette en surface solide, un sol beige et une cabine de douche à porte battante.
Aménagement d'une salle de bain principale classique en bois foncé de taille moyenne avec un placard à porte plane, une douche à l'italienne, WC séparés, un carrelage gris, un carrelage blanc, un mur multicolore, parquet clair, un lavabo encastré, des carreaux de porcelaine, un plan de toilette en surface solide, un sol beige et une cabine de douche à porte battante.
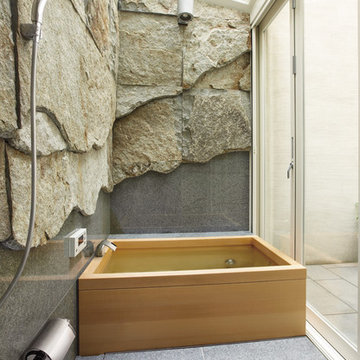
EDDIES ツーバルブデッキ混合栓
品番:K7590-13
EDDIES サーモシャワー混合栓
品番:SK2890-13
Réalisation d'une salle de bain design avec un carrelage gris, un mur multicolore et un bain japonais.
Réalisation d'une salle de bain design avec un carrelage gris, un mur multicolore et un bain japonais.

Cette photo montre une salle de bain chic en bois brun de taille moyenne avec une baignoire en alcôve, un carrelage gris, un carrelage de pierre, un mur multicolore, un sol en calcaire, un lavabo encastré, un plan de toilette en marbre, un sol gris, une cabine de douche à porte battante, un plan de toilette gris, une niche, meuble double vasque, meuble-lavabo encastré et du papier peint.
Idées déco de salles de bain avec un carrelage gris et un mur multicolore
8