Idées déco de salles de bain avec un carrelage gris et un plan de toilette beige
Trier par :
Budget
Trier par:Populaires du jour
101 - 120 sur 2 163 photos
1 sur 3
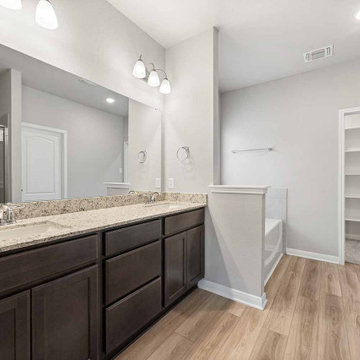
Idées déco pour une douche en alcôve principale de taille moyenne avec un placard avec porte à panneau encastré, des portes de placard marrons, une baignoire en alcôve, WC à poser, un carrelage gris, des carreaux de céramique, un mur gris, un sol en vinyl, un lavabo encastré, un plan de toilette en granite, un sol beige, une cabine de douche à porte battante, un plan de toilette beige, des toilettes cachées, meuble double vasque et meuble-lavabo encastré.
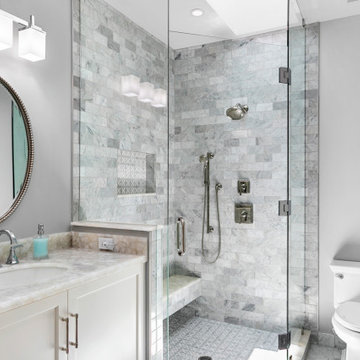
Guest Bathroom - Beautiful Studs-Out-Remodel in Palm Beach Gardens, FL. We gutted this house "to the studs," taking it down to its original floor plan. Drywall, insulation, flooring, tile, cabinetry, doors and windows, trim and base, plumbing, the roof, landscape, and ceiling fixtures were stripped away, leaving nothing but beams and unfinished flooring. Essentially, we demolished the home's interior to rebuild it from scratch.
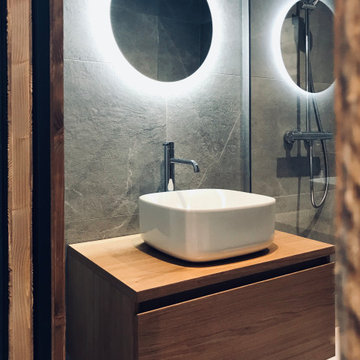
Salle de bain chambre d'ami.
Sol et faïence effet pierre grise. Miroir rétro éclairé. Meuble vasque suspendu sur mesure en chêne et vasque à poser.
Réalisation d'une petite salle d'eau chalet avec une douche à l'italienne, un carrelage gris, un carrelage de pierre, un mur gris, un lavabo posé, un plan de toilette en bois, un plan de toilette beige, meuble simple vasque et meuble-lavabo suspendu.
Réalisation d'une petite salle d'eau chalet avec une douche à l'italienne, un carrelage gris, un carrelage de pierre, un mur gris, un lavabo posé, un plan de toilette en bois, un plan de toilette beige, meuble simple vasque et meuble-lavabo suspendu.
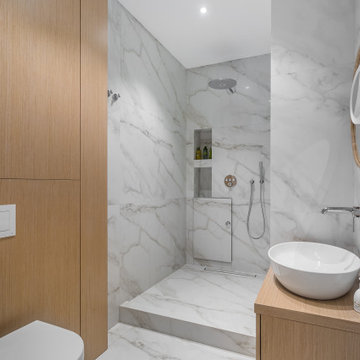
Inspiration pour une salle de bain design en bois clair de taille moyenne avec un placard à porte plane, WC suspendus, une vasque, aucune cabine, meuble simple vasque, un carrelage gris, des carreaux de porcelaine, un plan de toilette en bois, un sol gris, un plan de toilette beige et une niche.
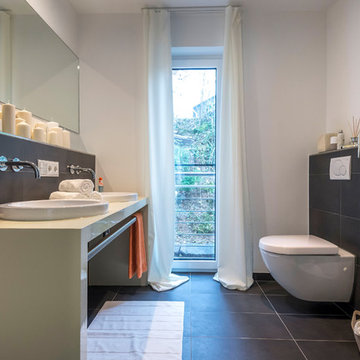
Idées déco pour une salle d'eau contemporaine de taille moyenne avec WC à poser, un carrelage noir, un carrelage gris, un mur blanc, une vasque, un sol gris et un plan de toilette beige.
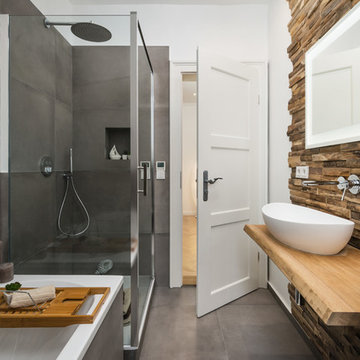
Stefan Mehringer
Inspiration pour une salle de bain principale design de taille moyenne avec une baignoire posée, une douche d'angle, un carrelage marron, un carrelage gris, un mur blanc, une vasque, un plan de toilette en bois, un sol gris, une cabine de douche à porte battante et un plan de toilette beige.
Inspiration pour une salle de bain principale design de taille moyenne avec une baignoire posée, une douche d'angle, un carrelage marron, un carrelage gris, un mur blanc, une vasque, un plan de toilette en bois, un sol gris, une cabine de douche à porte battante et un plan de toilette beige.
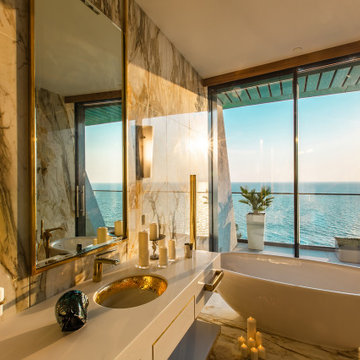
Exemple d'une grande salle de bain tendance avec un placard sans porte, des portes de placard beiges, une baignoire indépendante, un carrelage beige, un carrelage noir, un carrelage gris, un sol en carrelage de porcelaine, un lavabo encastré, un sol multicolore et un plan de toilette beige.
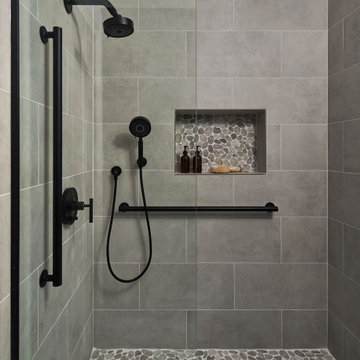
A laundry room, mud room, and 3/4 guest bathroom were created in a once unfinished garage space. We went with pretty traditional finishes, leading with both creamy white and dark wood cabinets, complemented by black fixtures and river rock tile accents in the shower.
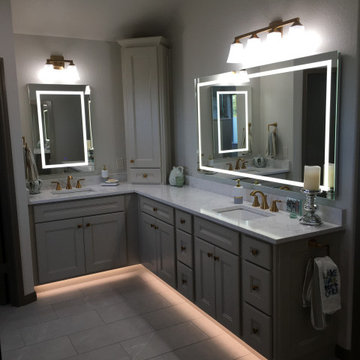
This Master Bath redo on Canyon Lake is the owner's dream. From a small shower, single vanity and no bench to this beautiful transition. A good to live on the lake, enjoy golfing and the luxury of this shower and master bath. The accent tile from Gemme Breccia Cenere Lux is the focus of the shower and has the playful look of splashing water. Quartz on the thresholds, bench and windowsills add that extra finishing touch she was looking for.
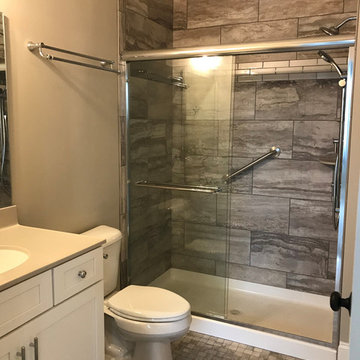
Réalisation d'une grande douche en alcôve principale craftsman avec un placard avec porte à panneau encastré, des portes de placard blanches, WC à poser, un mur gris, un sol en carrelage de céramique, un lavabo encastré, un sol multicolore, une cabine de douche à porte coulissante, un plan de toilette beige, un carrelage gris et des carreaux de céramique.
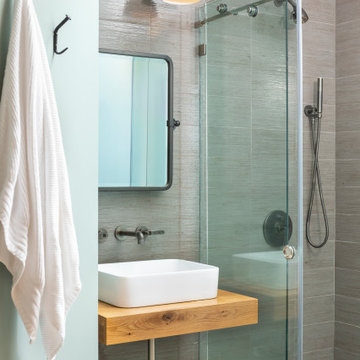
Cette photo montre une douche en alcôve tendance en bois clair avec un carrelage gris, une vasque, un plan de toilette en bois, une cabine de douche à porte coulissante, un plan de toilette beige, meuble simple vasque et meuble-lavabo suspendu.
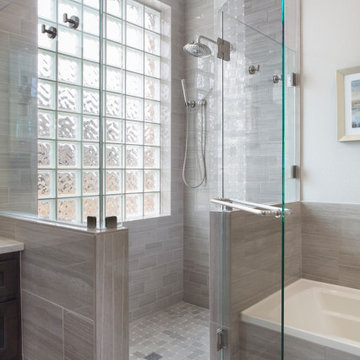
Other neat features of this shower include glass that has been coated with ShowerGuard to prevent dirt, soap residue, and hard water buildup that tends to dull shower glass over time. A long towel rack was mounted on both the inside and outside of the shower door, along with 2 robe hooks on each side of the door. A sleek rain shower head and a separate hand-held shower both in Stainless Steel finish are stunning details in this show-stopping shower.
Final photos by www.impressia.net
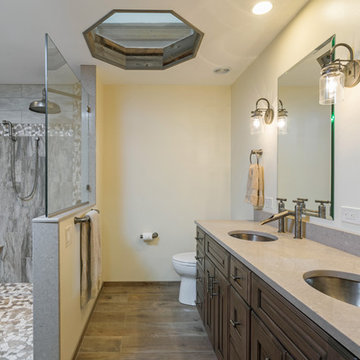
This bathroom design combines rustic and industrial features in a space that is unique, stylish, and relaxing. The master bath maximizes the space it occupies in the center of this octagonal-shaped house by creating an internal skylight that opens up to a high ceiling above the bathroom in the center of the home. It creates an architectural feature and also brings natural light into the room. The DuraSupreme vanity cabinet in a distressed finish is accented by a Ceasarstone engineered quartz countertop and eye-catching Sonoma Forge Waterfall spout faucet. A thresholdless shower with a rainfall showerhead, storage niches, and a river rock shower floor offer a soothing atmosphere. Photos by Linda McManis
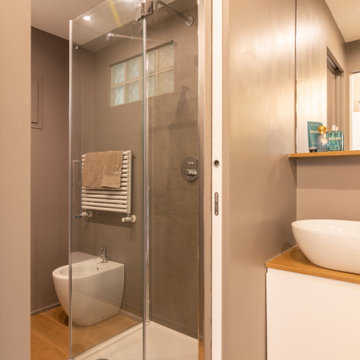
progetto e foto
Arch. Debora Di Michele
Micro Interior Design
Réalisation d'une petite salle d'eau longue et étroite design avec un placard à porte plane, des portes de placard blanches, WC séparés, un carrelage gris, un mur gris, parquet clair, une vasque, un plan de toilette en bois, un sol beige, une cabine de douche à porte battante, un plan de toilette beige, meuble simple vasque, meuble-lavabo encastré et un plafond décaissé.
Réalisation d'une petite salle d'eau longue et étroite design avec un placard à porte plane, des portes de placard blanches, WC séparés, un carrelage gris, un mur gris, parquet clair, une vasque, un plan de toilette en bois, un sol beige, une cabine de douche à porte battante, un plan de toilette beige, meuble simple vasque, meuble-lavabo encastré et un plafond décaissé.
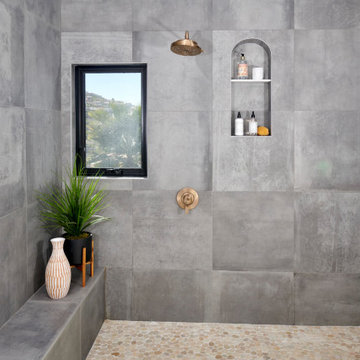
Cette image montre une grande salle de bain principale design en bois clair avec un placard à porte plane, une baignoire indépendante, une douche ouverte, un bidet, un carrelage gris, des carreaux de porcelaine, un mur blanc, un sol en galet, un lavabo intégré, un plan de toilette en quartz modifié, un sol multicolore, aucune cabine, un plan de toilette beige, une niche, meuble simple vasque et meuble-lavabo suspendu.
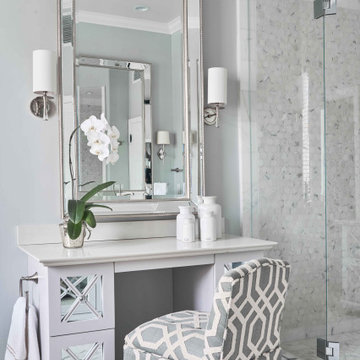
This private residence is designed to reflect an elegant yet serene mood enhanced by soft color pallets. Selective artwork collages and custom textile and carpets compose a symphony of luxury and timeless living. Functionality and practicality are integrated into the details to anticipate every need of residents, offering indulgence and comfort in each space.
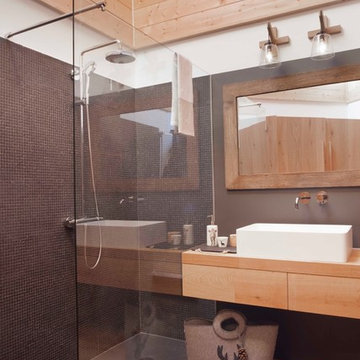
il bagno principale ha una grande doccia con piatto in resina effetto pietra e rivestimento in mosaico di pietra. Sul mobile sospeso c'è un grande lavabo d'appoggio in corian. La specchiera ha cornice in legno grezzo. Le due appliques in legno a croce hanno paralumi in vetro
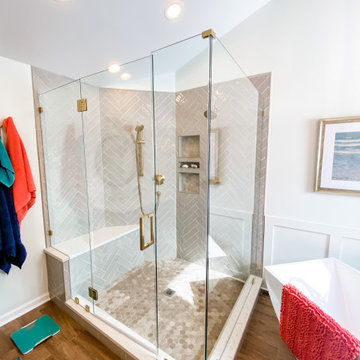
Major changes to this bathroom layout resulted in a stunning bathroom remodel created by Lotus Home Improvement.
Réalisation d'une grande salle de bain principale design avec une baignoire indépendante, une douche d'angle, un carrelage gris, des carreaux de céramique, un mur blanc, un sol en carrelage de porcelaine, un plan de toilette en quartz modifié, un sol marron, une cabine de douche à porte battante, un plan de toilette beige, un banc de douche, meuble-lavabo encastré, un plafond voûté et boiseries.
Réalisation d'une grande salle de bain principale design avec une baignoire indépendante, une douche d'angle, un carrelage gris, des carreaux de céramique, un mur blanc, un sol en carrelage de porcelaine, un plan de toilette en quartz modifié, un sol marron, une cabine de douche à porte battante, un plan de toilette beige, un banc de douche, meuble-lavabo encastré, un plafond voûté et boiseries.
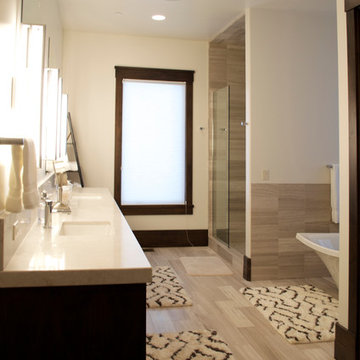
Aménagement d'une douche en alcôve principale contemporaine en bois foncé de taille moyenne avec un carrelage gris, un carrelage de pierre, un mur blanc, un lavabo encastré, un placard à porte plane, une baignoire encastrée, sol en stratifié, un plan de toilette en quartz, un sol marron, une cabine de douche à porte battante et un plan de toilette beige.

Cette image montre une salle de bain principale design de taille moyenne avec un placard à porte plane, des portes de placard grises, une baignoire en alcôve, un combiné douche/baignoire, WC suspendus, un carrelage gris, un mur gris, un sol en carrelage de céramique, une vasque, un plan de toilette en bois, un sol gris, un plan de toilette beige, des toilettes cachées, meuble simple vasque et meuble-lavabo suspendu.
Idées déco de salles de bain avec un carrelage gris et un plan de toilette beige
6