Idées déco de salles de bain avec un carrelage gris et un plan de toilette en calcaire
Trier par :
Budget
Trier par:Populaires du jour
141 - 160 sur 845 photos
1 sur 3

A bespoke bathroom designed to meld into the vast greenery of the outdoors. White oak cabinetry, limestone countertops and backsplash, custom black metal mirrors, and natural stone floors.
The water closet features wallpaper from Kale Tree. www.kaletree.com
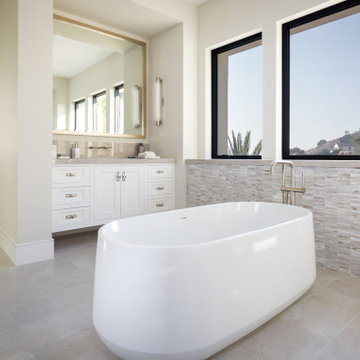
Idée de décoration pour une grande salle de bain principale minimaliste avec un placard avec porte à panneau encastré, des portes de placard blanches, une baignoire indépendante, un carrelage gris, un carrelage blanc, du carrelage en marbre, un mur blanc, un sol en carrelage de porcelaine, un lavabo encastré, un plan de toilette en calcaire, un sol gris et un plan de toilette gris.
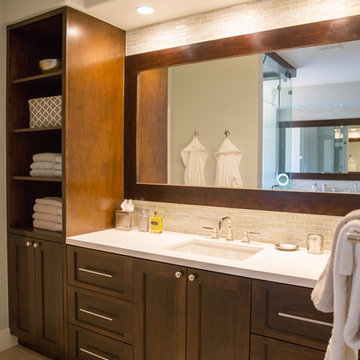
Diana Thai dthaidesigns.com
Cette image montre une grande douche en alcôve principale design en bois foncé avec un placard à porte affleurante, un plan de toilette en calcaire, une baignoire posée, WC à poser, un carrelage gris, un mur gris, parquet clair et un lavabo intégré.
Cette image montre une grande douche en alcôve principale design en bois foncé avec un placard à porte affleurante, un plan de toilette en calcaire, une baignoire posée, WC à poser, un carrelage gris, un mur gris, parquet clair et un lavabo intégré.
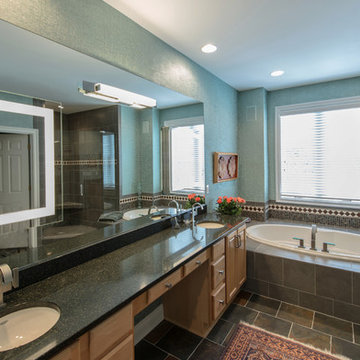
Don Denney
Aménagement d'une grande salle de bain principale éclectique en bois clair avec un placard avec porte à panneau surélevé, une baignoire en alcôve, une douche d'angle, WC à poser, un carrelage beige, un carrelage bleu, un carrelage marron, un carrelage gris, un carrelage multicolore, des carreaux de béton, un mur vert, un sol en travertin, un lavabo encastré et un plan de toilette en calcaire.
Aménagement d'une grande salle de bain principale éclectique en bois clair avec un placard avec porte à panneau surélevé, une baignoire en alcôve, une douche d'angle, WC à poser, un carrelage beige, un carrelage bleu, un carrelage marron, un carrelage gris, un carrelage multicolore, des carreaux de béton, un mur vert, un sol en travertin, un lavabo encastré et un plan de toilette en calcaire.
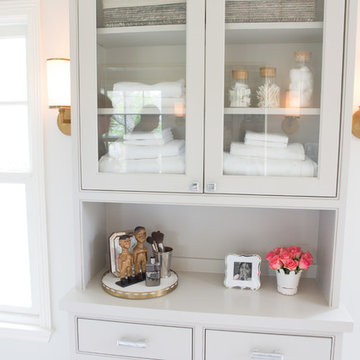
Suzi Neely
Réalisation d'une salle de bain principale tradition de taille moyenne avec un lavabo encastré, un placard à porte affleurante, des portes de placard grises, un plan de toilette en calcaire, une douche d'angle, WC à poser, un carrelage gris, un carrelage de pierre, un mur gris et un sol en calcaire.
Réalisation d'une salle de bain principale tradition de taille moyenne avec un lavabo encastré, un placard à porte affleurante, des portes de placard grises, un plan de toilette en calcaire, une douche d'angle, WC à poser, un carrelage gris, un carrelage de pierre, un mur gris et un sol en calcaire.
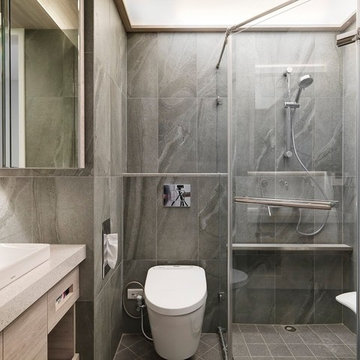
Photo Credits: Interplay Design
Unlike other design studios, Interplay has its own view of growing their interior design business. Since Taiwan is facing the low fertility issue, the team has noticed that instead of doing fancy design, creating and focusing on the senior-friendly home would be an advanced and primary market in the future.
"A senior-friendly home" does not mean, putting the aids full of the home, but considering more about the dignity. They realized this point!
But how? This project main designer - Kuan says: Creating the thoughtful space without reminding them - "This function is for you."
Because even they need the supports, they hope there are no differences with others. Therefore, the senior-friendly homes they create will just look like other homes. On the other hands, they also can be sustainable, design the homes without any concern in the future life,
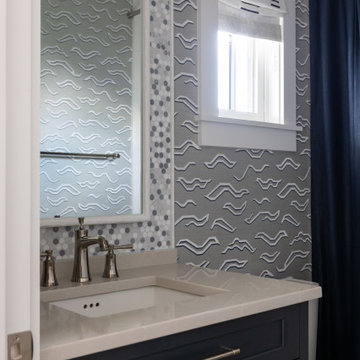
Réalisation d'une salle d'eau marine de taille moyenne avec un placard avec porte à panneau encastré, des portes de placard noires, un combiné douche/baignoire, WC à poser, un carrelage gris, des carreaux de céramique, un mur blanc, un sol en carrelage de céramique, un lavabo posé, un plan de toilette en calcaire, un sol blanc, une cabine de douche avec un rideau, un plan de toilette beige, des toilettes cachées, meuble double vasque, meuble-lavabo encastré et un plafond voûté.
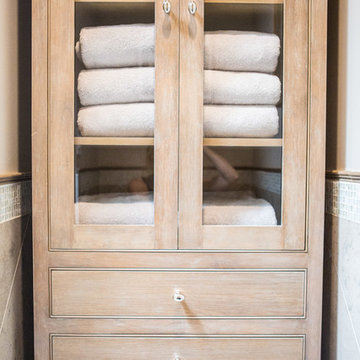
Blue Stitch Photography
Idée de décoration pour une salle de bain tradition en bois brun avec un lavabo encastré, un placard en trompe-l'oeil, un plan de toilette en calcaire, un carrelage gris, un carrelage de pierre, un mur beige et un sol en calcaire.
Idée de décoration pour une salle de bain tradition en bois brun avec un lavabo encastré, un placard en trompe-l'oeil, un plan de toilette en calcaire, un carrelage gris, un carrelage de pierre, un mur beige et un sol en calcaire.

A timeless bathroom transformation.
The tiled ledge wall inspired the neutral colour palette for this bathroom. Our clients have enjoyed their home for many years and wanted a luxurious space that they will love for many more.
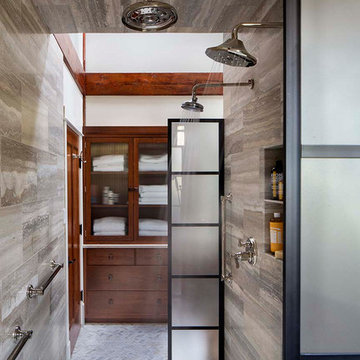
A view of the master bath showing the curbless open double shower and locally made cherry cabinets. Travertine wall tile and matching vein cut slab, and a marble herringbone tile floor help make this a special place.
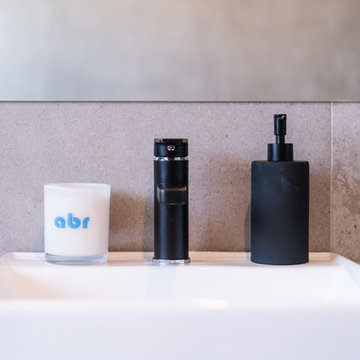
Coastal styling with weathered timber look tiles and sandy metal grey meets Contemporary matte black and glass fixtures and tap ware.
We love transforming and remodeling bathroom spaces to stunning functional spaces that make the daily processes a little more enjoyable. Thin edge design is prevalent in this space, whether it edges out the curved bathtub or the more linear squared basin.
The design allowed for a semi frameless shower screen which tied our bathroom in with the chrome and glass accessories. We also produced a remodel and renovation for a nearing powder room that is matched exclusively to the styling of the main bathroom
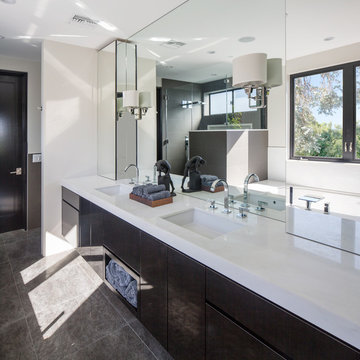
Cette photo montre une grande salle de bain principale moderne avec un placard à porte plane, des portes de placard marrons, une baignoire indépendante, une douche ouverte, un carrelage gris, des carreaux de céramique, un sol en carrelage de porcelaine, un plan de toilette en calcaire, un sol beige, un plan de toilette beige, meuble simple vasque, meuble-lavabo encastré et un plafond voûté.
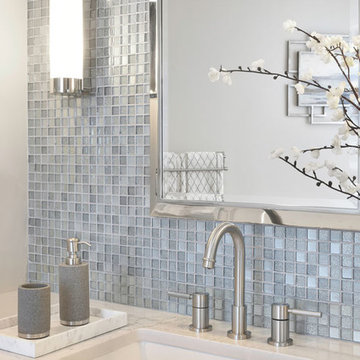
We completely updated this two-bedroom condo in Midtown Altanta from outdated to current. We replaced the flooring, cabinetry, countertops, window treatments, and accessories all to exhibit a fresh, modern design while also adding in an innovative showpiece of grey metallic tile in the living room and master bath.
This home showcases mostly cool greys but is given warmth through the add touches of burnt orange, navy, brass, and brown.
Designed by interior design firm, VRA Interiors, who serve the entire Atlanta metropolitan area including Buckhead, Dunwoody, Sandy Springs, Cobb County, and North Fulton County.
For more about VRA Interior Design, click here: https://www.vrainteriors.com/
To learn more about this project, click here: https://www.vrainteriors.com/portfolio/midtown-atlanta-luxe-condo/
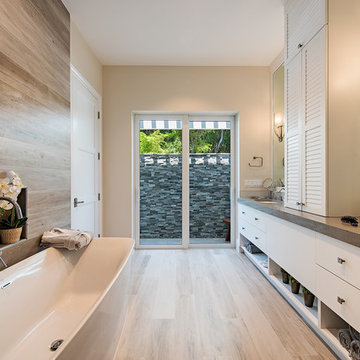
Idée de décoration pour une très grande salle de bain principale design avec un placard à porte plane, des portes de placard blanches, une baignoire indépendante, une douche d'angle, WC à poser, un carrelage gris, un carrelage en pâte de verre, un mur beige, parquet clair, un lavabo posé, un plan de toilette en calcaire, un sol beige et une cabine de douche à porte battante.
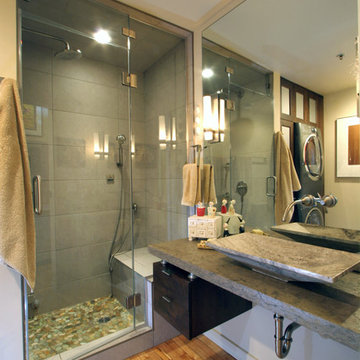
Richard Froze
Cette image montre une petite douche en alcôve principale urbaine en bois foncé avec une vasque, un placard à porte plane, un plan de toilette en calcaire, un carrelage gris, un carrelage de pierre, un mur blanc et parquet clair.
Cette image montre une petite douche en alcôve principale urbaine en bois foncé avec une vasque, un placard à porte plane, un plan de toilette en calcaire, un carrelage gris, un carrelage de pierre, un mur blanc et parquet clair.
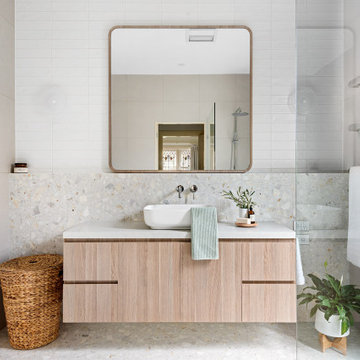
A timeless bathroom transformation.
The tiled ledge wall inspired the neutral colour palette for this bathroom. Our clients have enjoyed their home for many years and wanted a luxurious space that they will love for many more.
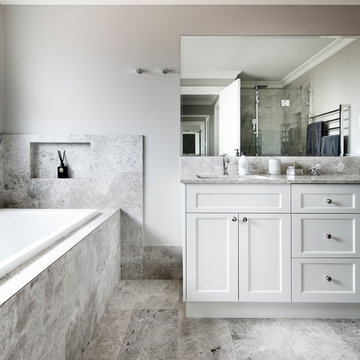
Thomas Dalhoff Photography
Idée de décoration pour une salle de bain tradition avec un placard à porte shaker, des portes de placard blanches, une baignoire posée, WC à poser, un carrelage gris, des dalles de pierre, un mur gris, un sol en calcaire, un lavabo encastré et un plan de toilette en calcaire.
Idée de décoration pour une salle de bain tradition avec un placard à porte shaker, des portes de placard blanches, une baignoire posée, WC à poser, un carrelage gris, des dalles de pierre, un mur gris, un sol en calcaire, un lavabo encastré et un plan de toilette en calcaire.
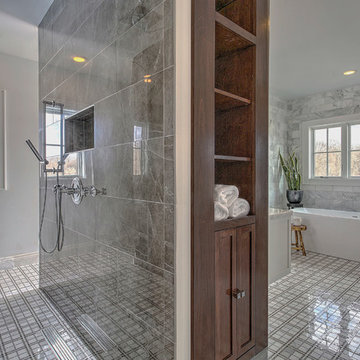
a modern house, with simple vanity and historical color pallet.
Cette image montre une salle de bain rustique de taille moyenne pour enfant avec un placard à porte plane, des portes de placard blanches, une douche ouverte, WC à poser, un carrelage gris, des carreaux de céramique, un mur blanc, un sol en marbre, un lavabo encastré et un plan de toilette en calcaire.
Cette image montre une salle de bain rustique de taille moyenne pour enfant avec un placard à porte plane, des portes de placard blanches, une douche ouverte, WC à poser, un carrelage gris, des carreaux de céramique, un mur blanc, un sol en marbre, un lavabo encastré et un plan de toilette en calcaire.
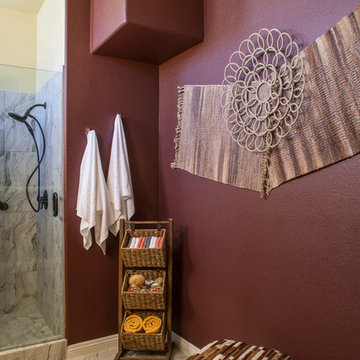
Wall art and a cowhide ottoman complete the desert decor of this master bath. Southwest hand woven rugs are not just for the floor, they make excellent wall hangings.
Photography by Lydia Cutter
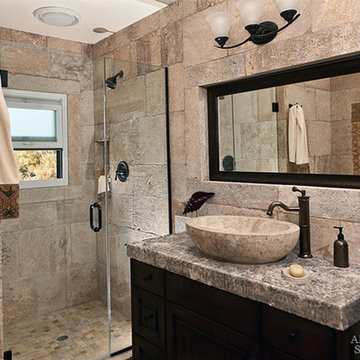
Reclaimed, rustic French & Mediterranean limestone and marble sinks by Architectural Stone Decor.
www.archstonedecor.ca | sales@archstonedecor.ca | (437) 800-8300
All these unique pieces of art are either newly hand carved or assembled from reclaimed limestone. They are tailored and custom made to suit each client's space and home in terms of design, size, color tone and finish.
They are the artistic centerpiece for your bathroom, laundry room, utility room, patio, garden and kitchen giving your space a warm and cozy feeling. Additionally, they are very durable.
Our collection of sink designs is so vast that they cover any style whether Mediterranean, minimalism, modern, rustic, industrial, farmhouse or old world.
Idées déco de salles de bain avec un carrelage gris et un plan de toilette en calcaire
8