Idées déco de salles de bain avec un carrelage gris et un plan de toilette en granite
Trier par :
Budget
Trier par:Populaires du jour
81 - 100 sur 17 278 photos
1 sur 3
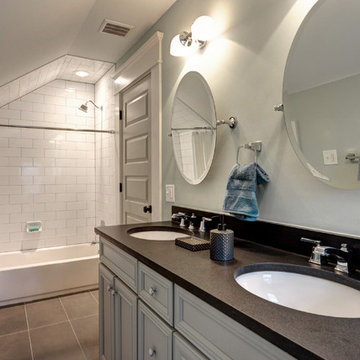
A view of the shower tucked in a gable. perfect for kids!
Idées déco pour une salle de bain classique de taille moyenne avec un lavabo encastré, des portes de placard grises, un plan de toilette en granite, un carrelage gris, des carreaux de céramique, un mur gris, un sol en carrelage de céramique et un placard avec porte à panneau encastré.
Idées déco pour une salle de bain classique de taille moyenne avec un lavabo encastré, des portes de placard grises, un plan de toilette en granite, un carrelage gris, des carreaux de céramique, un mur gris, un sol en carrelage de céramique et un placard avec porte à panneau encastré.
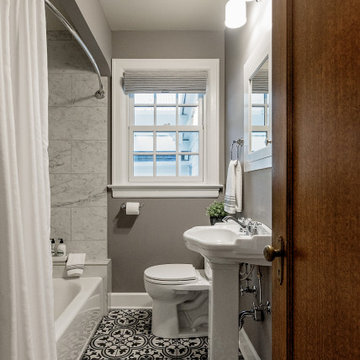
Idée de décoration pour une douche en alcôve principale tradition de taille moyenne avec un placard avec porte à panneau encastré, des portes de placard blanches, un carrelage gris, un mur gris, un lavabo encastré, un plan de toilette en granite, un sol blanc, une cabine de douche à porte battante, un plan de toilette multicolore, des toilettes cachées, meuble double vasque et meuble-lavabo encastré.
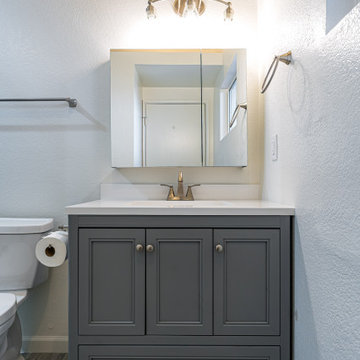
Santa Monica, CA - Complete Bathroom remodel
Installation of tile in the shower and Bathroom floor. Installation of new vanity, mirrors, vanity lighting, toilet and a fresh paint to finish.
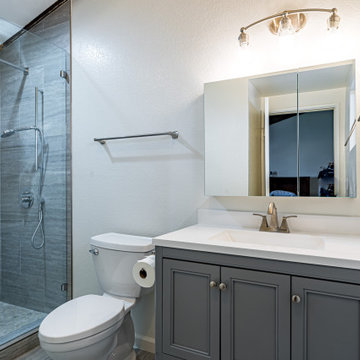
Santa Monica, CA - Complete Bathroom remodel
Installation of tile in the shower and Bathroom floor. Installation of new vanity, mirrors, vanity lighting, toilet and a fresh paint to finish.
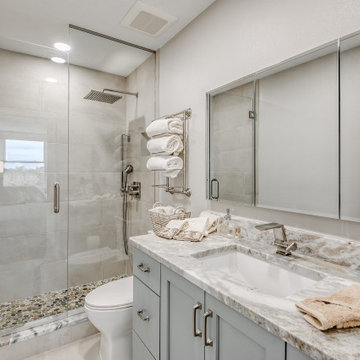
Idée de décoration pour une petite salle de bain principale marine avec des portes de placard grises, une douche double, un carrelage gris, un lavabo encastré, un plan de toilette en granite, une cabine de douche à porte battante, un plan de toilette gris, meuble simple vasque et meuble-lavabo encastré.
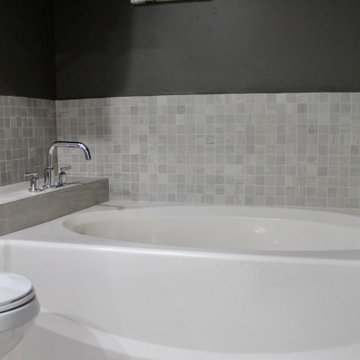
This bathroom was the final space to be designed for this client by me. We did space planning and furniture when they first moved in, a couple years later we did a full kitchen remodel and now we finally did the bathroom. This wasn't a full remodel so we kept some of the items that were in good condition and updated the rest. First thing we focused on was the shower, with some existing functional problems we made sure the incorporate storage and a bench for this walk in shower. That allowed space for bottles and a seat. With the existing vanity cabinet and counter tops staying I wanted to coordinate the dark counter with adding some dark elements elsewhere to tie they in together. We did a dark charcoal hex shower floor and also used that tile in the back of the niches. Since the shower was a dark place we added a light in shower and used a much lighter tile on the wall and bench. this tile was carried into the rest of the bathroom on the floor and the smaller version for the tub surround in a 2"x2" mosaic. The wall color before was dark and client loved it so we did a new dark grey but brightened the space with a white ceiling. New chrome faucets throughout to give a reflective element. This bathroom truly feels more relaxing for a bath or a quick shower!

Cette image montre une salle de bain bohème en bois brun de taille moyenne pour enfant avec un placard à porte plane, une baignoire en alcôve, un combiné douche/baignoire, un carrelage gris, des carreaux de porcelaine, un mur beige, un sol en carrelage de porcelaine, un lavabo encastré, un plan de toilette en granite, une cabine de douche avec un rideau, un plan de toilette noir, meuble simple vasque et meuble-lavabo encastré.

Réalisation d'une petite salle d'eau design avec un placard à porte shaker, des portes de placard blanches, une baignoire en alcôve, un combiné douche/baignoire, WC séparés, un carrelage gris, des carreaux en allumettes, un mur violet, un lavabo encastré, aucune cabine, un plan de toilette blanc et un plan de toilette en granite.
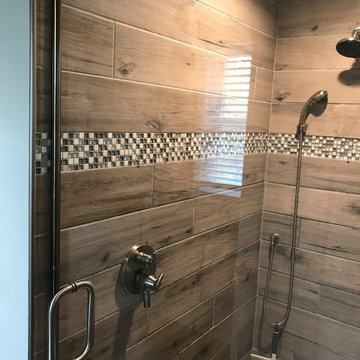
This Buffalo Bathroom uses the same wood look tile on the floors and walls for a sleek, contemporary look. This shower features a glass tile listello that is intersected by a custom niche box for added storage. The plumbing features a two-in-one diverter from Delta that allows the user to switch water flow from handheld to shower head seamlessly. Across the room are some simple white cabinets with a shiny black granite vanity top.
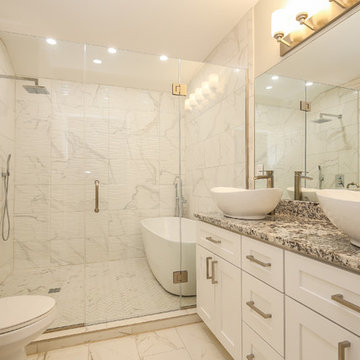
Idées déco pour une douche en alcôve principale classique de taille moyenne avec un placard avec porte à panneau encastré, des portes de placard blanches, une baignoire indépendante, un carrelage gris, du carrelage en marbre, un mur beige, un sol en marbre, une vasque, un plan de toilette en granite, un sol blanc, une cabine de douche à porte battante et un plan de toilette multicolore.
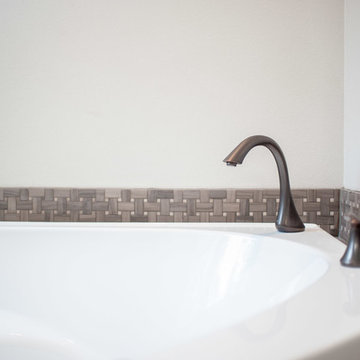
Kayleen Gill
Inspiration pour une grande salle de bain principale craftsman en bois brun avec un placard à porte shaker, une baignoire posée, une douche d'angle, un carrelage gris, des carreaux de porcelaine, un mur gris, un sol en carrelage de porcelaine, un lavabo encastré, un plan de toilette en granite, un sol gris, aucune cabine et un plan de toilette gris.
Inspiration pour une grande salle de bain principale craftsman en bois brun avec un placard à porte shaker, une baignoire posée, une douche d'angle, un carrelage gris, des carreaux de porcelaine, un mur gris, un sol en carrelage de porcelaine, un lavabo encastré, un plan de toilette en granite, un sol gris, aucune cabine et un plan de toilette gris.
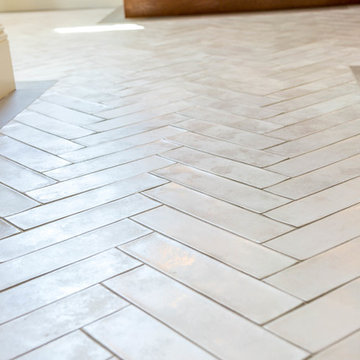
The tile is laid in a herringbone pattern with a grey border that matches the tile used in the shower area.
Exemple d'une grande salle de bain principale chic en bois brun avec un placard à porte shaker, une baignoire posée, une douche d'angle, WC à poser, un carrelage gris, des carreaux de porcelaine, un mur bleu, un lavabo encastré, un plan de toilette en granite, un sol beige, aucune cabine et un sol en carrelage de céramique.
Exemple d'une grande salle de bain principale chic en bois brun avec un placard à porte shaker, une baignoire posée, une douche d'angle, WC à poser, un carrelage gris, des carreaux de porcelaine, un mur bleu, un lavabo encastré, un plan de toilette en granite, un sol beige, aucune cabine et un sol en carrelage de céramique.

Large walk in shower like an outdoor shower in a river with the honed pebble floor. The entry to the shower follows the same theme as the main entry using a barn style door.
Choice of water controls by Rohl let the user switch from Rainhead to wall or hand held.
Photos by Chris Veith

©2016 Daniel Feldkamp, Visual Edge Imaging Studios
Idée de décoration pour une petite salle de bain principale tradition en bois foncé avec un placard avec porte à panneau encastré, une douche d'angle, WC séparés, un carrelage gris, des carreaux de céramique, un mur beige, un sol en carrelage de porcelaine, un lavabo encastré, un plan de toilette en granite, un sol gris et une cabine de douche à porte battante.
Idée de décoration pour une petite salle de bain principale tradition en bois foncé avec un placard avec porte à panneau encastré, une douche d'angle, WC séparés, un carrelage gris, des carreaux de céramique, un mur beige, un sol en carrelage de porcelaine, un lavabo encastré, un plan de toilette en granite, un sol gris et une cabine de douche à porte battante.
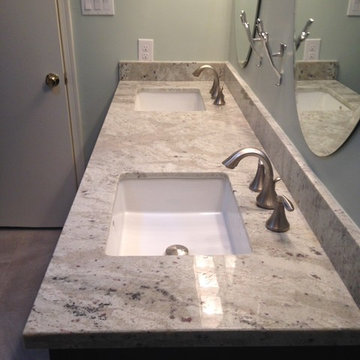
Hall bathroom completely remodeled moved location of tub and toilet to enlarge vanity. Installed solid wood bathroom vanity in espresso finish and shaker style doors. Installed porcelain tiles on floor and tub surround and all new Moen plumbing fixtures and one piece toilet.
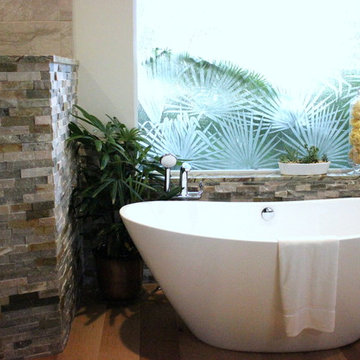
Exemple d'une grande salle de bain principale exotique en bois foncé avec un placard à porte plane, une baignoire indépendante, une douche d'angle, un carrelage beige, un carrelage marron, un carrelage gris, un carrelage multicolore, un carrelage de pierre, un mur gris, parquet clair, une vasque, un plan de toilette en granite et WC séparés.
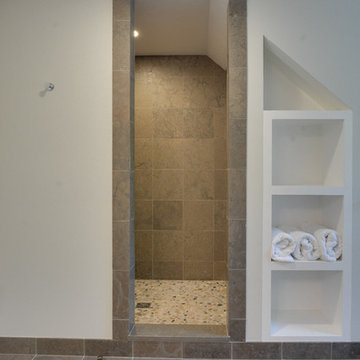
Réalisation d'une salle d'eau tradition de taille moyenne avec un placard sans porte, des portes de placard blanches, une douche ouverte, un carrelage beige, un carrelage gris, des carreaux de céramique, un mur blanc, un sol en carrelage de céramique, un plan de toilette en granite, WC séparés et un lavabo encastré.
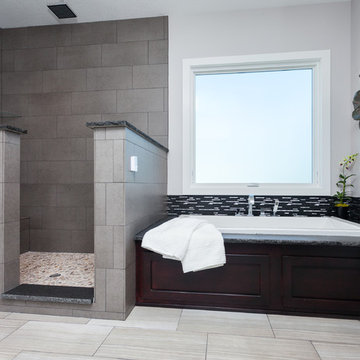
Jake Boyd Photo
Idées déco pour une salle de bain principale moderne en bois foncé de taille moyenne avec une baignoire posée, une douche d'angle, un placard avec porte à panneau encastré, un carrelage gris, des carreaux de porcelaine, un mur gris, un sol en carrelage de porcelaine, un plan de toilette en granite, un sol gris et aucune cabine.
Idées déco pour une salle de bain principale moderne en bois foncé de taille moyenne avec une baignoire posée, une douche d'angle, un placard avec porte à panneau encastré, un carrelage gris, des carreaux de porcelaine, un mur gris, un sol en carrelage de porcelaine, un plan de toilette en granite, un sol gris et aucune cabine.
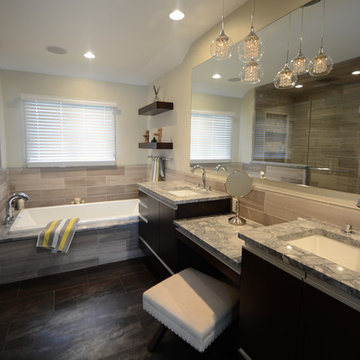
Contemporary master suite with traditional elements. Sliding surface-mounted frosted glass bath door on wall track. Make-up vanity area, cast iron drop-in tub with granite tub deck, custom glass shower door enclusure, shower niches and granite shelves, multiple showerheads. Custom cabinets with metal channel hardware.
One Room at a Time, Inc.
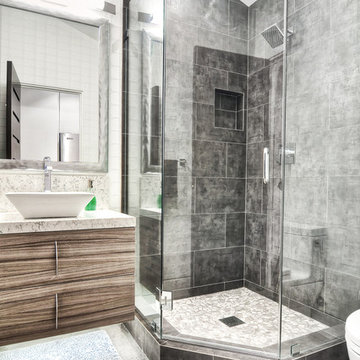
Exemple d'une salle de bain principale tendance en bois brun de taille moyenne avec une vasque, un placard à porte plane, une douche d'angle, un carrelage gris, une baignoire d'angle, WC à poser, un carrelage de pierre, un mur blanc, sol en béton ciré et un plan de toilette en granite.
Idées déco de salles de bain avec un carrelage gris et un plan de toilette en granite
5