Idées déco de salles de bain avec un carrelage gris et un plan de toilette en marbre
Trier par :
Budget
Trier par:Populaires du jour
101 - 120 sur 19 075 photos
1 sur 3

Susie Brenner Photography
Cette image montre une salle de bain principale traditionnelle avec un lavabo encastré, un placard avec porte à panneau encastré, des portes de placard blanches, un plan de toilette en marbre, une douche d'angle, des carreaux de céramique, un mur vert, un sol en marbre et un carrelage gris.
Cette image montre une salle de bain principale traditionnelle avec un lavabo encastré, un placard avec porte à panneau encastré, des portes de placard blanches, un plan de toilette en marbre, une douche d'angle, des carreaux de céramique, un mur vert, un sol en marbre et un carrelage gris.
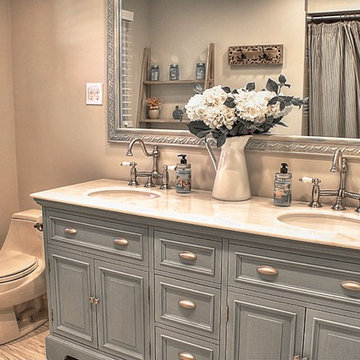
The bathroom flooring was changed from ceramic tile to ceramic wood grain floor tile. I changed out the contractor grade cabinets and put in a cabinet that looks like a piece of furniture. I converted the single sink to a double sink and added new gorgeous faucets to the marble top bathroom cabinet. I took the existing mirror and added trim pieces around it and raised it to look like a expensive mirror. Shelving and hardware were added to complete the look.
Photo Credit: Kimberly Schneider
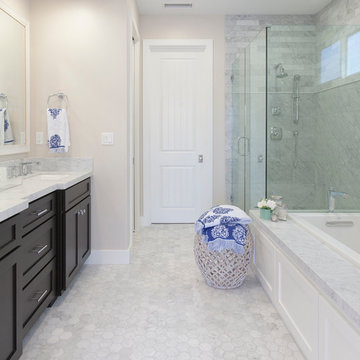
Rick Mattson
Aménagement d'une salle de bain principale bord de mer avec un lavabo encastré, un placard à porte shaker, des portes de placard noires, un plan de toilette en marbre, une baignoire posée, une douche d'angle, WC séparés, un carrelage gris, un carrelage de pierre, un mur gris et un sol en marbre.
Aménagement d'une salle de bain principale bord de mer avec un lavabo encastré, un placard à porte shaker, des portes de placard noires, un plan de toilette en marbre, une baignoire posée, une douche d'angle, WC séparés, un carrelage gris, un carrelage de pierre, un mur gris et un sol en marbre.
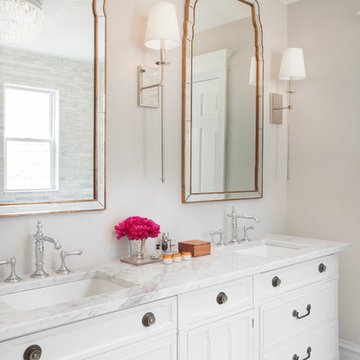
We turned an awkward pair of closets into this en suite master bathroom. They wanted a classic simple bathroom with some traditional details. My favorite element is the vanity which was a dresser in it's former life.
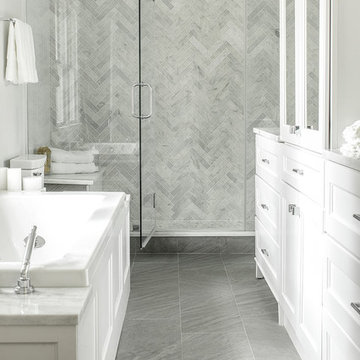
Christian Garibaldi
Aménagement d'une douche en alcôve principale moderne de taille moyenne avec un lavabo encastré, des portes de placard blanches, un plan de toilette en marbre, une baignoire posée, un carrelage gris, un carrelage métro, un mur gris, un sol en carrelage de porcelaine et un placard avec porte à panneau encastré.
Aménagement d'une douche en alcôve principale moderne de taille moyenne avec un lavabo encastré, des portes de placard blanches, un plan de toilette en marbre, une baignoire posée, un carrelage gris, un carrelage métro, un mur gris, un sol en carrelage de porcelaine et un placard avec porte à panneau encastré.
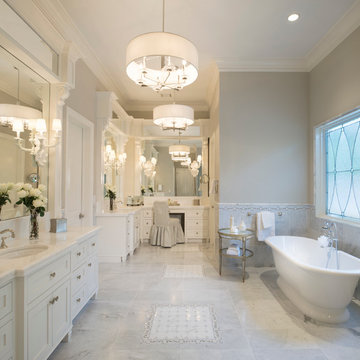
Réalisation d'une grande salle de bain principale tradition avec des portes de placard blanches, une baignoire indépendante, un plan de toilette en marbre, un carrelage gris, mosaïque, un mur gris, un sol en marbre et un placard à porte shaker.
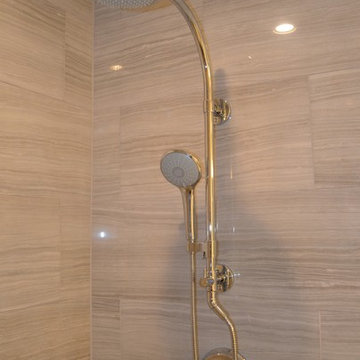
Large walk in shower with 12x24 tiles and custom shower niche. We went with a rain showerhead and handheld shower for added functionality.
Coast to Coast Design, LLC
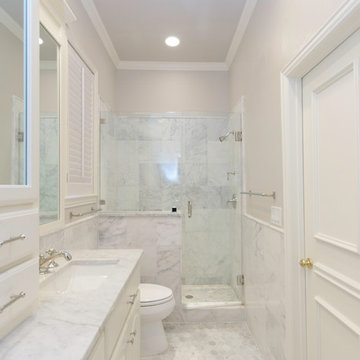
Lindsay Hames
Exemple d'une petite douche en alcôve tendance avec des portes de placard blanches, WC à poser, un mur gris, un sol en carrelage de céramique, un placard avec porte à panneau surélevé, un lavabo encastré, un plan de toilette en marbre, un carrelage gris, du carrelage en marbre, un sol gris et une cabine de douche à porte battante.
Exemple d'une petite douche en alcôve tendance avec des portes de placard blanches, WC à poser, un mur gris, un sol en carrelage de céramique, un placard avec porte à panneau surélevé, un lavabo encastré, un plan de toilette en marbre, un carrelage gris, du carrelage en marbre, un sol gris et une cabine de douche à porte battante.
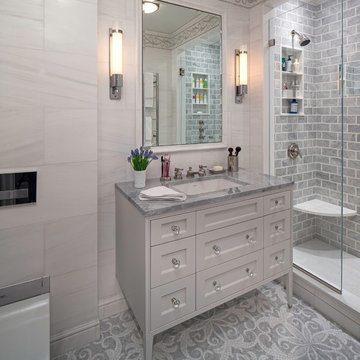
Three apartments were combined to create this 7 room home in Manhattan's West Village for a young couple and their three small girls. A kids' wing boasts a colorful playroom, a butterfly-themed bedroom, and a bath. The parents' wing includes a home office for two (which also doubles as a guest room), two walk-in closets, a master bedroom & bath. A family room leads to a gracious living/dining room for formal entertaining. A large eat-in kitchen and laundry room complete the space. Integrated lighting, audio/video and electric shades make this a modern home in a classic pre-war building.
Photography by Peter Kubilus

Alise O'Brien Photography
Idée de décoration pour une grande salle de bain principale tradition en bois foncé avec un sol en marbre, un mur beige, un lavabo encastré, une douche d'angle, un carrelage gris, un plan de toilette en marbre, un placard à porte plane et une baignoire encastrée.
Idée de décoration pour une grande salle de bain principale tradition en bois foncé avec un sol en marbre, un mur beige, un lavabo encastré, une douche d'angle, un carrelage gris, un plan de toilette en marbre, un placard à porte plane et une baignoire encastrée.

This Houston, Texas River Oaks home went through a complete remodel of their master bathroom. Originally, it was a bland rectangular space with a misplaced shower in the center of the bathroom; partnered with a built-in tub against the window. We redesigned the new space by completely gutting the old bathroom. We decided to make the space flow more consistently by working with the rectangular layout and then created a master bathroom with free-standing tub inside the shower enclosure. The tub was floated inside the shower by the window. Next, we added a large bench seat with an oversized mosaic glass backdrop by Lunada Bay "Agate Taiko. The 9’ x 9’ shower is fully enclosed with 3/8” seamless glass. The furniture-like vanity was custom built with decorative overlays on the mirror doors to match the shower mosaic tile design. Further, we bleached the hickory wood to get the white wash stain on the cabinets. The floor tile is 12" x 24" Athena Sand with a linear mosaic running the length of the room. This tranquil spa bath has many luxurious amenities such as a Bain Ultra Air Tub, "Evanescence" with Brizo Virage Lavatory faucets and fixtures in a brushed bronze brilliance finish. Overall, this was a drastic, yet much needed change for my client.
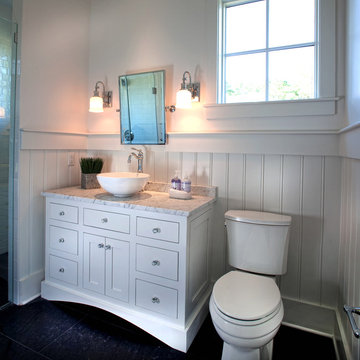
Our goal on this project was to create a live-able and open feeling space in a 690 square foot modern farmhouse. We planned for an open feeling space by installing tall windows and doors, utilizing pocket doors and building a vaulted ceiling. An efficient layout with hidden kitchen appliances and a concealed laundry space, built in tv and work desk, carefully selected furniture pieces and a bright and white colour palette combine to make this tiny house feel like a home. We achieved our goal of building a functionally beautiful space where we comfortably host a few friends and spend time together as a family.
John McManus

Felix Sanchez (www.felixsanchez.com)
Cette photo montre une très grande salle de bain principale chic avec un lavabo encastré, des portes de placard blanches, mosaïque, un mur bleu, parquet foncé, un carrelage beige, un carrelage gris, un plan de toilette en marbre, un sol marron, un plan de toilette blanc, un placard avec porte à panneau encastré, une baignoire sur pieds, meuble double vasque et meuble-lavabo encastré.
Cette photo montre une très grande salle de bain principale chic avec un lavabo encastré, des portes de placard blanches, mosaïque, un mur bleu, parquet foncé, un carrelage beige, un carrelage gris, un plan de toilette en marbre, un sol marron, un plan de toilette blanc, un placard avec porte à panneau encastré, une baignoire sur pieds, meuble double vasque et meuble-lavabo encastré.
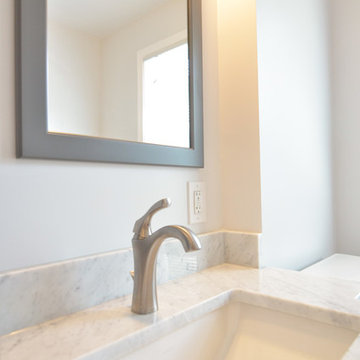
The gray framed mirrors unite the space vertically with subtly highlighting the gray veining in the carrara marble throughout the bathroom.
Cette photo montre une douche en alcôve principale chic de taille moyenne avec un lavabo encastré, un placard à porte shaker, des portes de placard grises, un plan de toilette en marbre, WC séparés, un carrelage gris, des carreaux de céramique, un mur blanc et un sol en carrelage de céramique.
Cette photo montre une douche en alcôve principale chic de taille moyenne avec un lavabo encastré, un placard à porte shaker, des portes de placard grises, un plan de toilette en marbre, WC séparés, un carrelage gris, des carreaux de céramique, un mur blanc et un sol en carrelage de céramique.
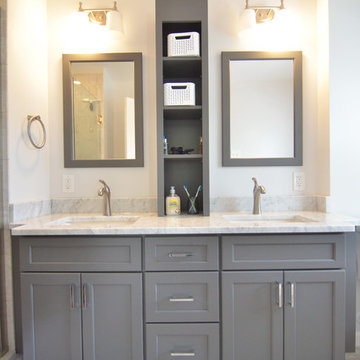
Gray painted framed mirrors add depth to the softly painted grey washed walls and subtly connects the gray veining throughout the carrara marble countertop and gray painted double vanity.
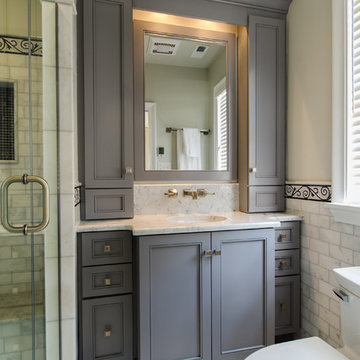
John Magor
Idée de décoration pour une petite salle de bain principale tradition avec un lavabo encastré, un placard à porte shaker, des portes de placard grises, un plan de toilette en marbre, WC séparés, un carrelage gris, un carrelage de pierre, un mur gris et un sol en marbre.
Idée de décoration pour une petite salle de bain principale tradition avec un lavabo encastré, un placard à porte shaker, des portes de placard grises, un plan de toilette en marbre, WC séparés, un carrelage gris, un carrelage de pierre, un mur gris et un sol en marbre.
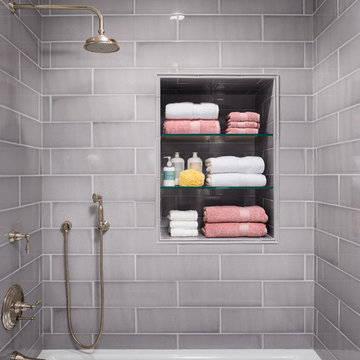
Clark Dugger Photography
Cette image montre une petite salle de bain traditionnelle pour enfant avec un lavabo encastré, un plan de toilette en marbre, une baignoire en alcôve, un combiné douche/baignoire, WC séparés, un carrelage gris, des carreaux de céramique, un mur multicolore et un sol en marbre.
Cette image montre une petite salle de bain traditionnelle pour enfant avec un lavabo encastré, un plan de toilette en marbre, une baignoire en alcôve, un combiné douche/baignoire, WC séparés, un carrelage gris, des carreaux de céramique, un mur multicolore et un sol en marbre.

Tom Holdsworth Photography
Cette photo montre une petite salle de bain rétro avec un placard à porte shaker, des portes de placard noires, WC à poser, un carrelage beige, un carrelage gris, des carreaux en allumettes, un mur bleu, un sol en carrelage de porcelaine, un lavabo encastré et un plan de toilette en marbre.
Cette photo montre une petite salle de bain rétro avec un placard à porte shaker, des portes de placard noires, WC à poser, un carrelage beige, un carrelage gris, des carreaux en allumettes, un mur bleu, un sol en carrelage de porcelaine, un lavabo encastré et un plan de toilette en marbre.
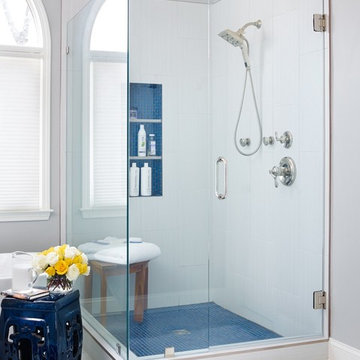
Emily Followill
Inspiration pour une grande salle de bain principale minimaliste avec un lavabo posé, un placard à porte shaker, des portes de placard grises, un plan de toilette en marbre, une baignoire indépendante, une douche d'angle, WC à poser, un carrelage gris, des carreaux de porcelaine, un mur gris et un sol en carrelage de porcelaine.
Inspiration pour une grande salle de bain principale minimaliste avec un lavabo posé, un placard à porte shaker, des portes de placard grises, un plan de toilette en marbre, une baignoire indépendante, une douche d'angle, WC à poser, un carrelage gris, des carreaux de porcelaine, un mur gris et un sol en carrelage de porcelaine.
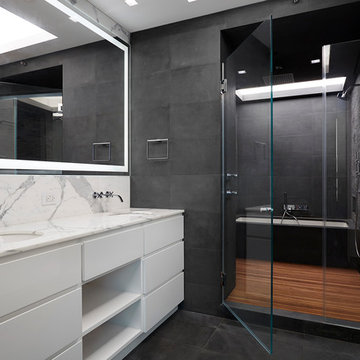
Réalisation d'une grande salle de bain principale minimaliste avec un lavabo encastré, des portes de placard blanches, un plan de toilette en marbre, une baignoire posée, un combiné douche/baignoire, un carrelage gris, un mur multicolore, un sol en carrelage de céramique et un placard à porte plane.
Idées déco de salles de bain avec un carrelage gris et un plan de toilette en marbre
6