Idées déco de salles de bain avec un carrelage gris et un plan de toilette en verre recyclé
Trier par :
Budget
Trier par:Populaires du jour
41 - 60 sur 132 photos
1 sur 3
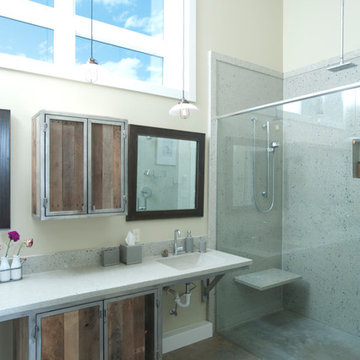
Master bathroom with custom metal cabinets, with pallet wood inserts
Photography by Lynn Donaldson
Cette image montre une grande salle de bain principale urbaine en bois brun avec une douche double, WC à poser, un carrelage gris, des carreaux de béton, un mur gris, sol en béton ciré, un lavabo intégré et un plan de toilette en verre recyclé.
Cette image montre une grande salle de bain principale urbaine en bois brun avec une douche double, WC à poser, un carrelage gris, des carreaux de béton, un mur gris, sol en béton ciré, un lavabo intégré et un plan de toilette en verre recyclé.
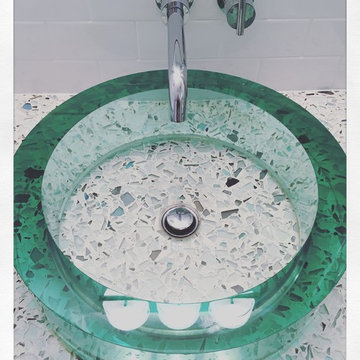
Exemple d'une grande salle d'eau tendance en bois foncé avec un placard à porte plane, une douche ouverte, WC à poser, un carrelage gris, un carrelage en pâte de verre, un mur bleu, un sol en carrelage de porcelaine, une vasque et un plan de toilette en verre recyclé.
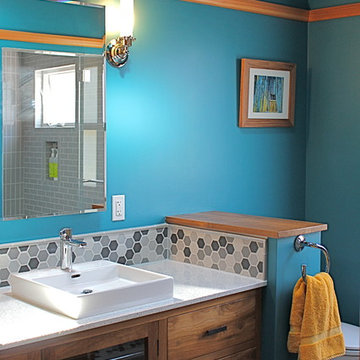
Idées déco pour une salle de bain contemporaine en bois vieilli avec un placard en trompe-l'oeil, un carrelage gris, des carreaux de céramique, un mur bleu, un sol en carrelage de céramique, une vasque et un plan de toilette en verre recyclé.
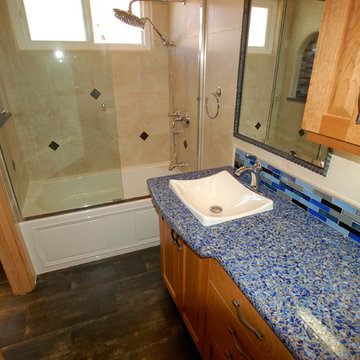
Cette image montre une salle d'eau bohème en bois brun de taille moyenne avec un placard à porte shaker, une baignoire en alcôve, un combiné douche/baignoire, WC à poser, un carrelage noir, un carrelage bleu, un carrelage gris, des carreaux en allumettes, un mur beige, un sol en carrelage de porcelaine, une vasque et un plan de toilette en verre recyclé.
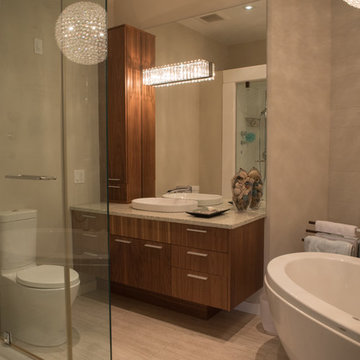
stand alone tub
Cette image montre une salle de bain principale design en bois brun de taille moyenne avec une vasque, un placard à porte plane, un plan de toilette en verre recyclé, une baignoire indépendante, une douche d'angle, WC à poser, un carrelage gris, des carreaux de porcelaine et un sol en carrelage de porcelaine.
Cette image montre une salle de bain principale design en bois brun de taille moyenne avec une vasque, un placard à porte plane, un plan de toilette en verre recyclé, une baignoire indépendante, une douche d'angle, WC à poser, un carrelage gris, des carreaux de porcelaine et un sol en carrelage de porcelaine.
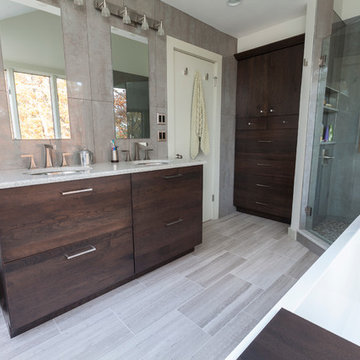
The priorities for this master bath remodel included an increased shower area, room for a dresser/clothes storage & the introduction of some sustainable materials. A custom built-in was created to house all of the husband’s clothes and was tucked neatly into the space formerly occupied by the shower. A local fabricator created countertops using concrete and recycled glass. The big, boxy tub, a floor model bought at an extreme discount, is the focal point of the room. Many of the other lines in the room echo its geometric and modern clean lines. The end result is a crisp, clean aesthetic that feels spacious and is filled with light.
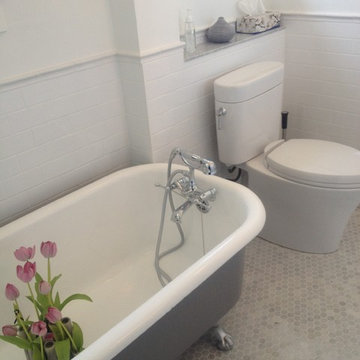
Rebuilt heritage home bathroom. Clawfoot tub reglazed, with new chrome faucet and handwand. Marble floor tiles, subway tile walls, custom marble transom and shelves.
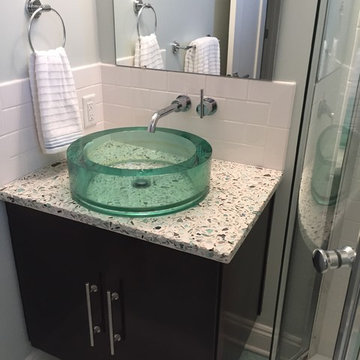
Cette photo montre une salle d'eau tendance en bois foncé de taille moyenne avec un placard à porte plane, une douche ouverte, WC à poser, un carrelage gris, un carrelage en pâte de verre, un mur bleu, un sol en carrelage de porcelaine, une vasque et un plan de toilette en verre recyclé.
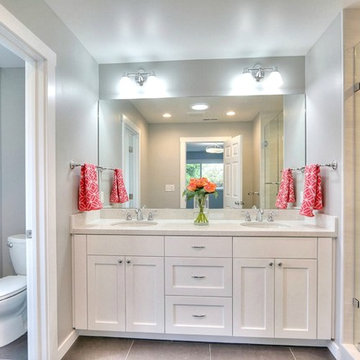
Master bath features a dual undermount sink, white shaker-style cabinets, white porcelain tile and Quartz countertops. White natural porcelain tile compliments the Quartz countertop and blankets the shower walls.
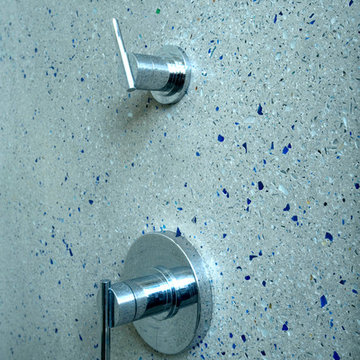
Close up of concrete with recycled glass & Danze fixtures
Photography by Lynn Donaldson
Inspiration pour une grande salle de bain principale urbaine en bois brun avec une douche double, WC à poser, un carrelage gris, des carreaux de béton, un mur gris, sol en béton ciré, un lavabo intégré et un plan de toilette en verre recyclé.
Inspiration pour une grande salle de bain principale urbaine en bois brun avec une douche double, WC à poser, un carrelage gris, des carreaux de béton, un mur gris, sol en béton ciré, un lavabo intégré et un plan de toilette en verre recyclé.
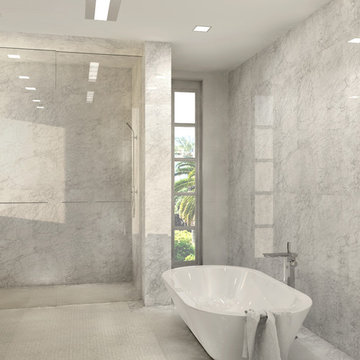
This modern bathroom has a carrara look tile installed as large slabs and as a countertop. This material is 1/4" thick and can be placed over existing materials. The glass mosaic floor is called Hexagon 280 and the walls are called Carraa sublimation. There mosaic come in a variety of colors and shapes including 3/4"x3/4", 3/8"x3/8" and small rectangles.
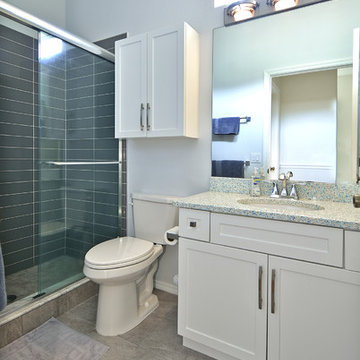
Gilbert Design Build is a full-service design build firm that specializes in kitchen and bath interior design & remodeling projects in both Manatee and Sarasota counties
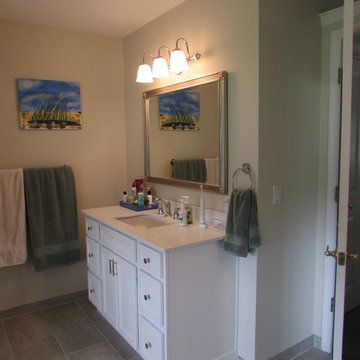
Meredith Richard
Inspiration pour une grande salle de bain principale traditionnelle avec un placard avec porte à panneau encastré, des portes de placard blanches, une baignoire en alcôve, une douche d'angle, un carrelage gris, des carreaux de porcelaine, un mur gris, un sol en carrelage de porcelaine, un lavabo encastré et un plan de toilette en verre recyclé.
Inspiration pour une grande salle de bain principale traditionnelle avec un placard avec porte à panneau encastré, des portes de placard blanches, une baignoire en alcôve, une douche d'angle, un carrelage gris, des carreaux de porcelaine, un mur gris, un sol en carrelage de porcelaine, un lavabo encastré et un plan de toilette en verre recyclé.
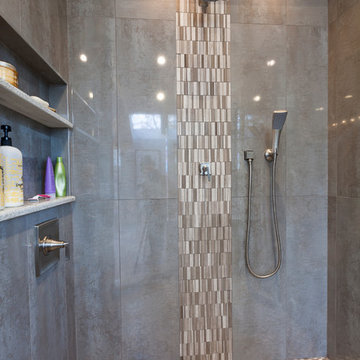
David Dadekian
Inspiration pour une grande salle de bain principale minimaliste avec un placard à porte plane, des portes de placard marrons, une baignoire indépendante, une douche d'angle, WC séparés, un carrelage gris, des carreaux de porcelaine, un mur gris, un sol en travertin, un lavabo encastré, un plan de toilette en verre recyclé, un sol gris et une cabine de douche à porte battante.
Inspiration pour une grande salle de bain principale minimaliste avec un placard à porte plane, des portes de placard marrons, une baignoire indépendante, une douche d'angle, WC séparés, un carrelage gris, des carreaux de porcelaine, un mur gris, un sol en travertin, un lavabo encastré, un plan de toilette en verre recyclé, un sol gris et une cabine de douche à porte battante.
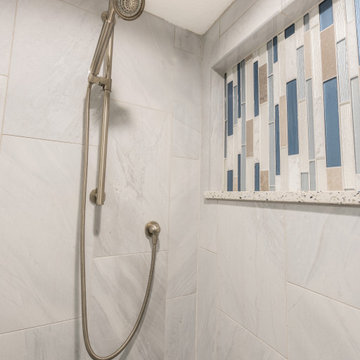
Shower Wall Tile from Tesoro in 12x24 Pearl Polished.
Verve Glass Mosaic in Icelandic from Bedrosians was used for the Shower Niche.
Shower Pan tile from Tesoro in the Bark Aspen Hexagon Mosaic.
The Shower Sills were complete with Recycled Glass from Curava in Arctic.
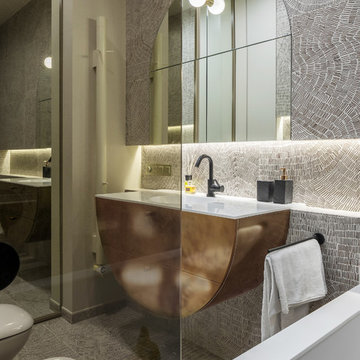
Современная квартира в Новопечерских Липках в Киеве.
Общая площадь: 130 м2.
Дизайн интерьера: Анастасия Нестер, Виктория Козлова, Тамара Батсманова
Réalisation d'une douche en alcôve principale design de taille moyenne avec un placard à porte plane, des portes de placard jaunes, une baignoire encastrée, WC suspendus, un carrelage gris, des carreaux de céramique, un mur gris, un sol en carrelage de céramique, un lavabo intégré, un plan de toilette en verre recyclé, un sol gris, une cabine de douche à porte battante et un plan de toilette blanc.
Réalisation d'une douche en alcôve principale design de taille moyenne avec un placard à porte plane, des portes de placard jaunes, une baignoire encastrée, WC suspendus, un carrelage gris, des carreaux de céramique, un mur gris, un sol en carrelage de céramique, un lavabo intégré, un plan de toilette en verre recyclé, un sol gris, une cabine de douche à porte battante et un plan de toilette blanc.
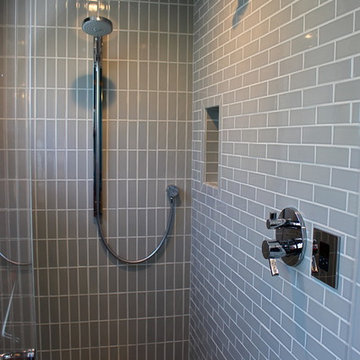
Cette image montre un sauna design en bois vieilli avec un placard en trompe-l'oeil, un carrelage gris, des carreaux de céramique, un mur bleu, un sol en carrelage de céramique, une vasque et un plan de toilette en verre recyclé.
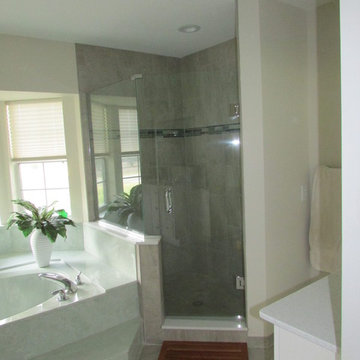
Meredith Richard
Idées déco pour une grande salle de bain principale classique avec un placard avec porte à panneau encastré, des portes de placard blanches, une baignoire en alcôve, une douche d'angle, un carrelage gris, des carreaux de porcelaine, un mur gris, un sol en carrelage de porcelaine, un lavabo encastré et un plan de toilette en verre recyclé.
Idées déco pour une grande salle de bain principale classique avec un placard avec porte à panneau encastré, des portes de placard blanches, une baignoire en alcôve, une douche d'angle, un carrelage gris, des carreaux de porcelaine, un mur gris, un sol en carrelage de porcelaine, un lavabo encastré et un plan de toilette en verre recyclé.
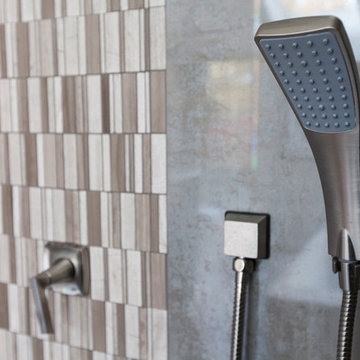
David Dadekian
Idée de décoration pour une grande salle de bain principale minimaliste avec un placard à porte plane, des portes de placard marrons, une baignoire indépendante, une douche d'angle, WC séparés, un carrelage gris, des carreaux de porcelaine, un mur gris, un sol en travertin, un lavabo encastré, un plan de toilette en verre recyclé, un sol gris et une cabine de douche à porte battante.
Idée de décoration pour une grande salle de bain principale minimaliste avec un placard à porte plane, des portes de placard marrons, une baignoire indépendante, une douche d'angle, WC séparés, un carrelage gris, des carreaux de porcelaine, un mur gris, un sol en travertin, un lavabo encastré, un plan de toilette en verre recyclé, un sol gris et une cabine de douche à porte battante.
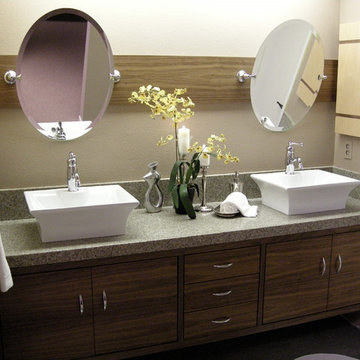
This contemporary bathroom has a recycled granite and glass countertop that is 1/4" thick.. This material can be placed on top of existing countertops and other materials. This material is heat, stain and impact resistant and it does not need to be sealed. This color is called Perla Di Modena and there are many other colors available.
Idées déco de salles de bain avec un carrelage gris et un plan de toilette en verre recyclé
3