Idées déco de salles de bain avec un carrelage gris et un plan vasque
Trier par :
Budget
Trier par:Populaires du jour
1 - 20 sur 2 785 photos
1 sur 3
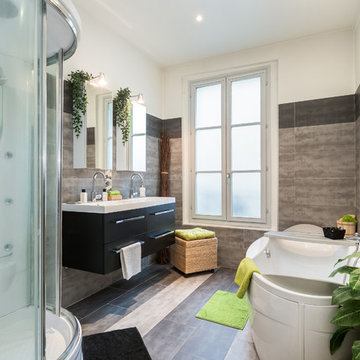
Mathieu FIOL
Idée de décoration pour une salle de bain principale design avec un placard à porte plane, des portes de placard noires, une baignoire indépendante, une douche d'angle, un carrelage beige, un carrelage gris, un mur multicolore, un plan vasque, un sol multicolore, une cabine de douche à porte coulissante et un plan de toilette blanc.
Idée de décoration pour une salle de bain principale design avec un placard à porte plane, des portes de placard noires, une baignoire indépendante, une douche d'angle, un carrelage beige, un carrelage gris, un mur multicolore, un plan vasque, un sol multicolore, une cabine de douche à porte coulissante et un plan de toilette blanc.
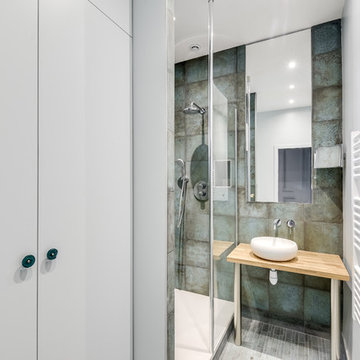
Idée de décoration pour une salle de bain design avec un carrelage gris, carrelage en métal, un mur blanc, un plan vasque, un plan de toilette en bois, un sol gris, aucune cabine et un plan de toilette beige.
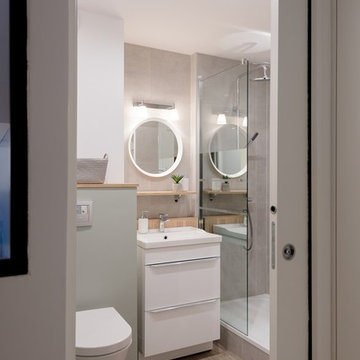
Sabine Serrad
Cette image montre une salle de bain design avec un placard à porte plane, des portes de placard blanches, WC suspendus, un carrelage gris, un mur blanc, parquet clair, un plan vasque, un sol beige et aucune cabine.
Cette image montre une salle de bain design avec un placard à porte plane, des portes de placard blanches, WC suspendus, un carrelage gris, un mur blanc, parquet clair, un plan vasque, un sol beige et aucune cabine.
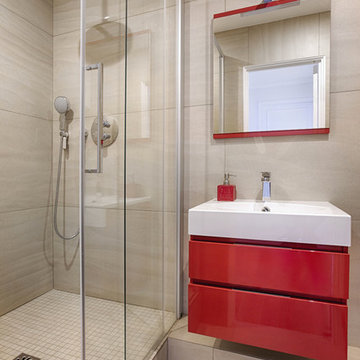
Le rouge, le blanc et le gris caractérisent cette petite salle de douche parentale complètement redécorée avec un carrelage identique au sol et au mur permettant d'agrandir visuellement l'espace. Un carrelage gris avec des ondulations légères complété par de la mosaïque complémentaire sur le sol de la douche. Le mur de séparation entre la douche et le meuble lavabo a été remplacé par une paroi de douche agrandissant également visuellement l'espace. Un meuble lavabo en finition laquée couleur tomette dynamise ce petit espace. Un petit placard fait sur mesure au dessus des toilettes permet de libérer l'espace.
Crédit Photo: Mon oeil dans la Déco

Idée de décoration pour une douche en alcôve design avec un placard à porte plane, des portes de placard grises, WC à poser, un carrelage gris, un plan vasque, un sol gris, meuble simple vasque et meuble-lavabo suspendu.

Photography & Design by Petite Harmonie
Cette photo montre une salle de bain principale moderne en bois brun de taille moyenne avec un placard à porte plane, une douche ouverte, WC suspendus, un carrelage gris, un mur blanc, un sol gris, un plan de toilette blanc et un plan vasque.
Cette photo montre une salle de bain principale moderne en bois brun de taille moyenne avec un placard à porte plane, une douche ouverte, WC suspendus, un carrelage gris, un mur blanc, un sol gris, un plan de toilette blanc et un plan vasque.

Aménagement d'une grande salle de bain principale méditerranéenne avec un placard à porte plane, des portes de placard blanches, une baignoire posée, WC séparés, un carrelage gris, du carrelage en marbre, un mur blanc, un sol en marbre, un plan vasque, un sol gris, un plan de toilette blanc, une porte coulissante, meuble simple vasque, meuble-lavabo suspendu, poutres apparentes, une douche à l'italienne et une cabine de douche à porte coulissante.

Inspiration pour une salle de bain design avec un placard à porte plane, des portes de placard grises, WC suspendus, un carrelage gris, un mur vert, un plan vasque, un sol gris, meuble simple vasque et meuble-lavabo suspendu.

he Modin Rigid luxury vinyl plank flooring collection is the new standard in resilient flooring. Modin Rigid offers true embossed-in-register texture, creating a surface that is convincing to the eye and to the touch; a low sheen level to ensure a natural look that wears well over time; four-sided enhanced bevels to more accurately emulate the look of real wood floors; wider and longer waterproof planks; an industry-leading wear layer; and a pre-attached underlayment.

With family life and entertaining in mind, we built this 4,000 sq. ft., 4 bedroom, 3 full baths and 2 half baths house from the ground up! To fit in with the rest of the neighborhood, we constructed an English Tudor style home, but updated it with a modern, open floor plan on the first floor, bright bedrooms, and large windows throughout the home. What sets this home apart are the high-end architectural details that match the home’s Tudor exterior, such as the historically accurate windows encased in black frames. The stunning craftsman-style staircase is a post and rail system, with painted railings. The first floor was designed with entertaining in mind, as the kitchen, living, dining, and family rooms flow seamlessly. The home office is set apart to ensure a quiet space and has its own adjacent powder room. Another half bath and is located off the mudroom. Upstairs, the principle bedroom has a luxurious en-suite bathroom, with Carrera marble floors, furniture quality double vanity, and a large walk in shower. There are three other bedrooms, with a Jack-and-Jill bathroom and an additional hall bathroom.
Rudloff Custom Builders has won Best of Houzz for Customer Service in 2014, 2015 2016, 2017, 2019, and 2020. We also were voted Best of Design in 2016, 2017, 2018, 2019 and 2020, which only 2% of professionals receive. Rudloff Custom Builders has been featured on Houzz in their Kitchen of the Week, What to Know About Using Reclaimed Wood in the Kitchen as well as included in their Bathroom WorkBook article. We are a full service, certified remodeling company that covers all of the Philadelphia suburban area. This business, like most others, developed from a friendship of young entrepreneurs who wanted to make a difference in their clients’ lives, one household at a time. This relationship between partners is much more than a friendship. Edward and Stephen Rudloff are brothers who have renovated and built custom homes together paying close attention to detail. They are carpenters by trade and understand concept and execution. Rudloff Custom Builders will provide services for you with the highest level of professionalism, quality, detail, punctuality and craftsmanship, every step of the way along our journey together.
Specializing in residential construction allows us to connect with our clients early in the design phase to ensure that every detail is captured as you imagined. One stop shopping is essentially what you will receive with Rudloff Custom Builders from design of your project to the construction of your dreams, executed by on-site project managers and skilled craftsmen. Our concept: envision our client’s ideas and make them a reality. Our mission: CREATING LIFETIME RELATIONSHIPS BUILT ON TRUST AND INTEGRITY.
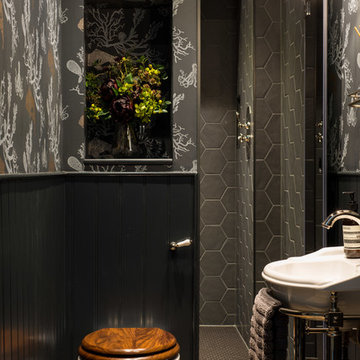
Inspiration pour une salle d'eau grise et noire traditionnelle avec un carrelage gris, un mur multicolore, un plan vasque et WC suspendus.
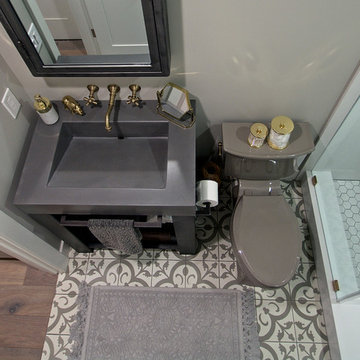
The patterned cement tile, custom raw steel vanity with concrete sink and antique brass fixtures give this tiny space a breath of 19th century elegance with a eclectic modern twist.
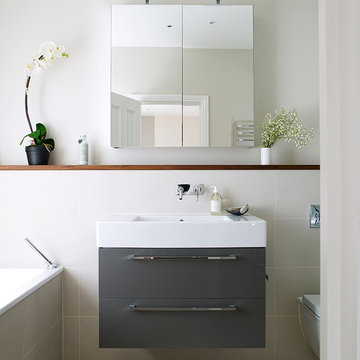
Cette photo montre une salle de bain tendance avec un placard à porte plane, des portes de placard grises, une baignoire en alcôve, un carrelage gris, un mur gris, un plan vasque et WC suspendus.
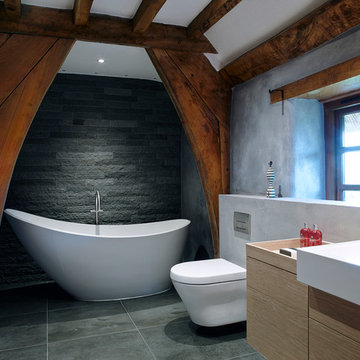
Contemporary country cottage bathroom. The free-standing bath is framed by the natural oak supports and is set against contrasting dark grey basalt wall tiles.

Maximizing the layout with a pocket door, the custom shower design uses a half-wall to separate the tub and shower while keeping an open feel to an otherwise small footprint.
Photo by True Identity Concepts
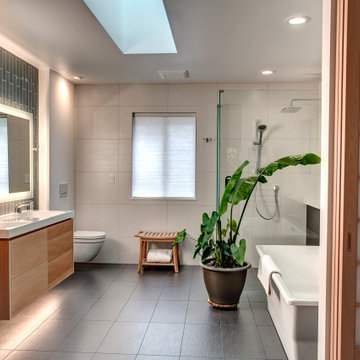
Idée de décoration pour une salle de bain design en bois brun avec un placard à porte plane, une baignoire indépendante, une douche d'angle, WC suspendus, un carrelage gris, un plan vasque, un sol gris, une cabine de douche à porte battante, meuble double vasque et meuble-lavabo suspendu.
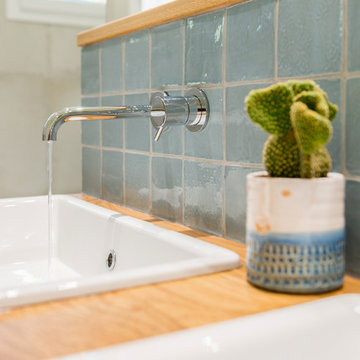
Inspiration pour une salle de bain principale traditionnelle de taille moyenne avec une baignoire encastrée, une douche à l'italienne, un carrelage gris, des carreaux de céramique, un mur gris, parquet clair, un plan vasque, un plan de toilette en bois et aucune cabine.

Bedwardine Road is our epic renovation and extension of a vast Victorian villa in Crystal Palace, south-east London.
Traditional architectural details such as flat brick arches and a denticulated brickwork entablature on the rear elevation counterbalance a kitchen that feels like a New York loft, complete with a polished concrete floor, underfloor heating and floor to ceiling Crittall windows.
Interiors details include as a hidden “jib” door that provides access to a dressing room and theatre lights in the master bathroom.
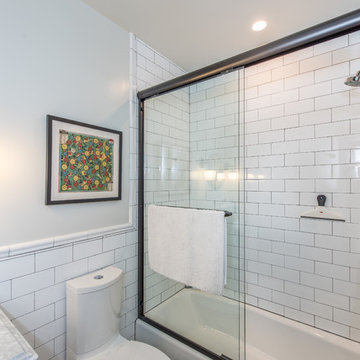
Guest bathroom.
A complete restoration and addition bump up to this row house in Washington, DC. has left it simply gorgeous. When we started there were studs and sub floors. This is a project that we're delighted with the turnout.

Inspiration pour une salle de bain urbaine de taille moyenne avec un carrelage gris, des carreaux de béton, un mur multicolore, sol en béton ciré, un plan vasque, un sol gris et une cabine de douche à porte coulissante.
Idées déco de salles de bain avec un carrelage gris et un plan vasque
1