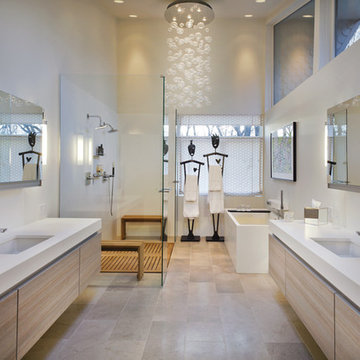Idées déco de salles de bain avec un carrelage gris et un sol en calcaire
Trier par :
Budget
Trier par:Populaires du jour
21 - 40 sur 1 464 photos
1 sur 3

This serene bathroom has a steam room with a custom chaise designed after the owner's body for the perfect spa experience.
Inspiration pour une grande salle de bain principale avec des portes de placard grises, une douche double, WC séparés, un carrelage gris, du carrelage en marbre, un mur blanc, un sol en calcaire, un lavabo encastré, un plan de toilette en calcaire, un sol gris, une cabine de douche à porte battante, un plan de toilette gris et un placard avec porte à panneau encastré.
Inspiration pour une grande salle de bain principale avec des portes de placard grises, une douche double, WC séparés, un carrelage gris, du carrelage en marbre, un mur blanc, un sol en calcaire, un lavabo encastré, un plan de toilette en calcaire, un sol gris, une cabine de douche à porte battante, un plan de toilette gris et un placard avec porte à panneau encastré.
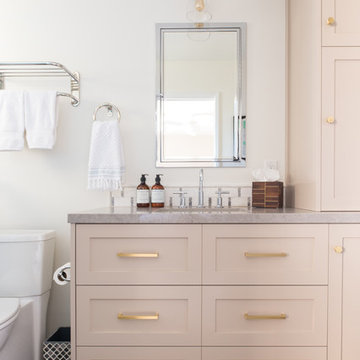
Samantha Goh
Aménagement d'une douche en alcôve principale rétro de taille moyenne avec un placard à porte shaker, des portes de placard beiges, WC séparés, un carrelage gris, des carreaux de céramique, un mur blanc, un sol en calcaire, un lavabo encastré, un plan de toilette en quartz modifié, un sol gris et une cabine de douche à porte battante.
Aménagement d'une douche en alcôve principale rétro de taille moyenne avec un placard à porte shaker, des portes de placard beiges, WC séparés, un carrelage gris, des carreaux de céramique, un mur blanc, un sol en calcaire, un lavabo encastré, un plan de toilette en quartz modifié, un sol gris et une cabine de douche à porte battante.
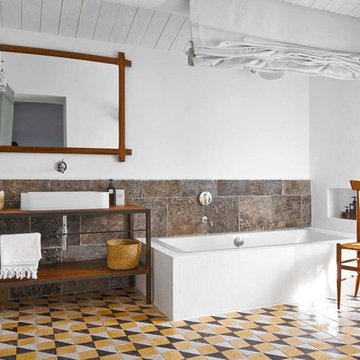
Ph. Living Inside
Pavimento con antiche piastrelle in maiolica di Caltagirone disposte in stile optical. La fascia di pietra pece antica dona quel tocco materico che allontana il rischio di leziosità all'insieme.
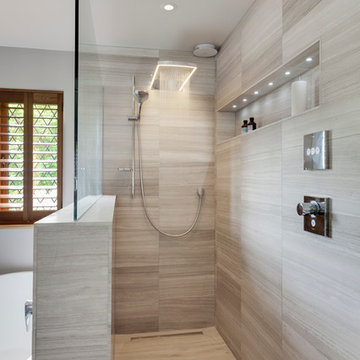
Bruce Hemming
Idées déco pour une grande salle de bain principale contemporaine en bois clair avec un placard à porte plane, une baignoire indépendante, une douche ouverte, un carrelage gris, des dalles de pierre, un mur gris, un sol en calcaire et un plan de toilette en marbre.
Idées déco pour une grande salle de bain principale contemporaine en bois clair avec un placard à porte plane, une baignoire indépendante, une douche ouverte, un carrelage gris, des dalles de pierre, un mur gris, un sol en calcaire et un plan de toilette en marbre.
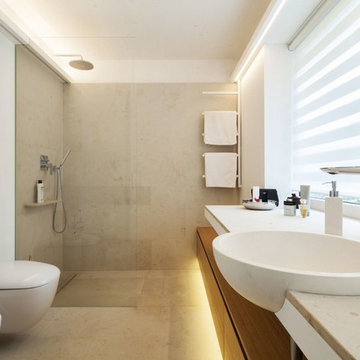
Aménagement d'une petite salle de bain contemporaine en bois clair avec un placard à porte plane, WC suspendus, un carrelage gris, un mur blanc, un lavabo posé, un sol en calcaire, un plan de toilette en calcaire et du carrelage en pierre calcaire.
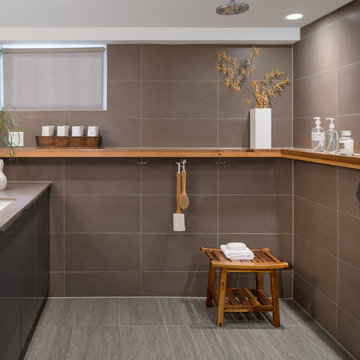
A small basement bathroom feels open and airy by having an open concept shower room. A floating shelf wraps around the room creating storage as well as being a decorative element in the room.
brenda liu photography
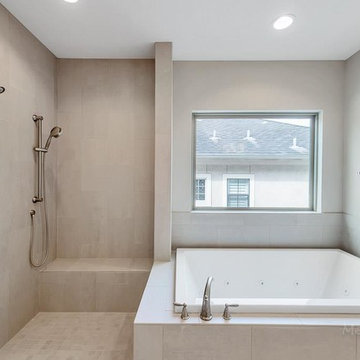
Purser Architectural Custom Home Design built by Tommy Cashiola Custom Homes. Photos by Mel Garrett
Idées déco pour une salle de bain principale contemporaine de taille moyenne avec un placard à porte shaker, des portes de placard blanches, un bain bouillonnant, une douche d'angle, WC séparés, un carrelage gris, un carrelage de pierre, un mur gris, un sol en calcaire, un lavabo encastré, un plan de toilette en granite, un sol gris, aucune cabine et un plan de toilette blanc.
Idées déco pour une salle de bain principale contemporaine de taille moyenne avec un placard à porte shaker, des portes de placard blanches, un bain bouillonnant, une douche d'angle, WC séparés, un carrelage gris, un carrelage de pierre, un mur gris, un sol en calcaire, un lavabo encastré, un plan de toilette en granite, un sol gris, aucune cabine et un plan de toilette blanc.
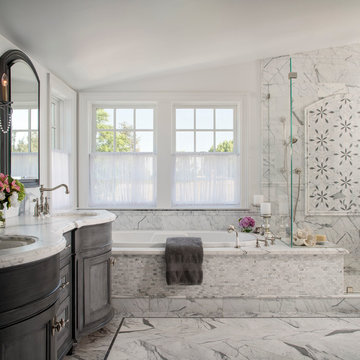
Luxury Master Bath -- Photography by Chipper Hatter
Exemple d'une grande salle de bain principale chic avec un placard avec porte à panneau encastré, des portes de placard grises, une baignoire posée, un carrelage gris, un carrelage de pierre, un mur blanc, un lavabo encastré, un plan de toilette en marbre, une douche d'angle et un sol en calcaire.
Exemple d'une grande salle de bain principale chic avec un placard avec porte à panneau encastré, des portes de placard grises, une baignoire posée, un carrelage gris, un carrelage de pierre, un mur blanc, un lavabo encastré, un plan de toilette en marbre, une douche d'angle et un sol en calcaire.

The goal of this project was to upgrade the builder grade finishes and create an ergonomic space that had a contemporary feel. This bathroom transformed from a standard, builder grade bathroom to a contemporary urban oasis. This was one of my favorite projects, I know I say that about most of my projects but this one really took an amazing transformation. By removing the walls surrounding the shower and relocating the toilet it visually opened up the space. Creating a deeper shower allowed for the tub to be incorporated into the wet area. Adding a LED panel in the back of the shower gave the illusion of a depth and created a unique storage ledge. A custom vanity keeps a clean front with different storage options and linear limestone draws the eye towards the stacked stone accent wall.
Houzz Write Up: https://www.houzz.com/magazine/inside-houzz-a-chopped-up-bathroom-goes-streamlined-and-swank-stsetivw-vs~27263720
The layout of this bathroom was opened up to get rid of the hallway effect, being only 7 foot wide, this bathroom needed all the width it could muster. Using light flooring in the form of natural lime stone 12x24 tiles with a linear pattern, it really draws the eye down the length of the room which is what we needed. Then, breaking up the space a little with the stone pebble flooring in the shower, this client enjoyed his time living in Japan and wanted to incorporate some of the elements that he appreciated while living there. The dark stacked stone feature wall behind the tub is the perfect backdrop for the LED panel, giving the illusion of a window and also creates a cool storage shelf for the tub. A narrow, but tasteful, oval freestanding tub fit effortlessly in the back of the shower. With a sloped floor, ensuring no standing water either in the shower floor or behind the tub, every thought went into engineering this Atlanta bathroom to last the test of time. With now adequate space in the shower, there was space for adjacent shower heads controlled by Kohler digital valves. A hand wand was added for use and convenience of cleaning as well. On the vanity are semi-vessel sinks which give the appearance of vessel sinks, but with the added benefit of a deeper, rounded basin to avoid splashing. Wall mounted faucets add sophistication as well as less cleaning maintenance over time. The custom vanity is streamlined with drawers, doors and a pull out for a can or hamper.
A wonderful project and equally wonderful client. I really enjoyed working with this client and the creative direction of this project.
Brushed nickel shower head with digital shower valve, freestanding bathtub, curbless shower with hidden shower drain, flat pebble shower floor, shelf over tub with LED lighting, gray vanity with drawer fronts, white square ceramic sinks, wall mount faucets and lighting under vanity. Hidden Drain shower system. Atlanta Bathroom.
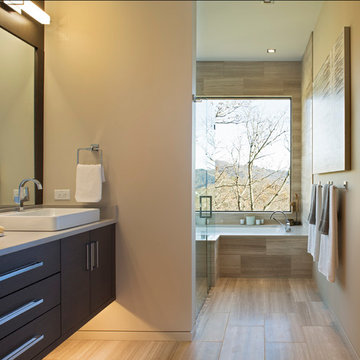
Interior Design: Allard & Roberts
Architect: Jason Weil of Retro-Fit Design
Builder: Brad Rice of Bellwether Design Build
Photographer: David Dietrich
Furniture Staging: Four Corners Home
Area Rugs: Togar Rugs
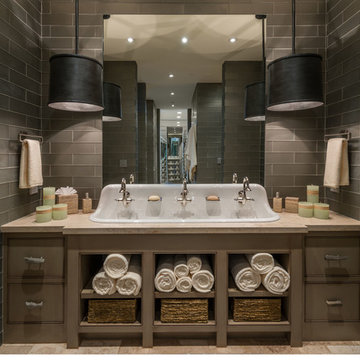
Exemple d'une salle d'eau moderne de taille moyenne avec un carrelage gris, un placard sans porte, des portes de placard marrons, un carrelage en pâte de verre, un mur gris, un sol en calcaire, une grande vasque et un plan de toilette en quartz modifié.

Cette photo montre une salle de bain chic en bois brun de taille moyenne avec une baignoire en alcôve, un carrelage gris, un carrelage de pierre, un mur multicolore, un sol en calcaire, un lavabo encastré, un plan de toilette en marbre, un sol gris, une cabine de douche à porte battante, un plan de toilette gris, une niche, meuble double vasque, meuble-lavabo encastré et du papier peint.
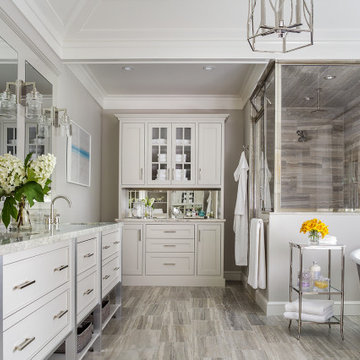
Luxurious Master Bathroom with high end finishes
Inspiration pour une salle de bain principale traditionnelle avec une baignoire indépendante, une douche d'angle, un carrelage gris, un sol en calcaire, un lavabo encastré, un plan de toilette en marbre, un sol gris, une cabine de douche à porte battante, un plan de toilette gris, des portes de placard beiges, un mur gris, meuble double vasque et un placard avec porte à panneau encastré.
Inspiration pour une salle de bain principale traditionnelle avec une baignoire indépendante, une douche d'angle, un carrelage gris, un sol en calcaire, un lavabo encastré, un plan de toilette en marbre, un sol gris, une cabine de douche à porte battante, un plan de toilette gris, des portes de placard beiges, un mur gris, meuble double vasque et un placard avec porte à panneau encastré.
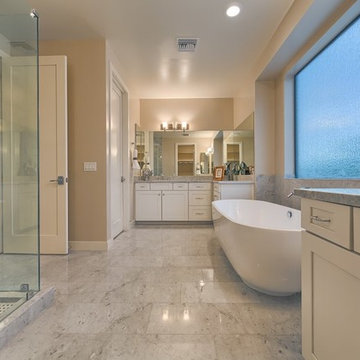
Aménagement d'une salle de bain principale classique de taille moyenne avec un placard à porte shaker, des portes de placard blanches, une baignoire indépendante, une douche d'angle, un carrelage gris, des carreaux de porcelaine, un mur beige, un sol en calcaire, un lavabo encastré, un plan de toilette en marbre, un sol gris et une cabine de douche à porte battante.
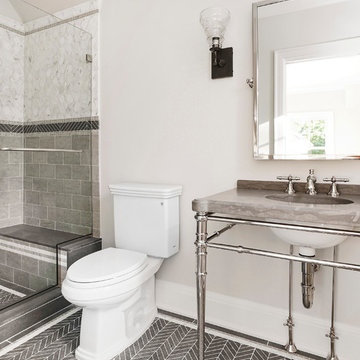
All Interior selections/finishes by Monique Varsames
Furniture staged by Stage to Show
Photos by Frank Ambrosiono
Exemple d'une douche en alcôve chic de taille moyenne avec WC séparés, un carrelage blanc, un carrelage gris, un carrelage de pierre, un mur beige, un sol en calcaire, un plan de toilette en marbre et un plan vasque.
Exemple d'une douche en alcôve chic de taille moyenne avec WC séparés, un carrelage blanc, un carrelage gris, un carrelage de pierre, un mur beige, un sol en calcaire, un plan de toilette en marbre et un plan vasque.
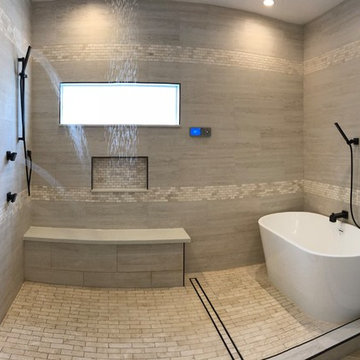
Idée de décoration pour une salle de bain principale minimaliste avec un placard avec porte à panneau encastré, des portes de placard blanches, une baignoire indépendante, une douche ouverte, un carrelage gris, des dalles de pierre, un mur gris, un sol en calcaire, un lavabo encastré, un plan de toilette en surface solide, un sol beige, aucune cabine et un plan de toilette blanc.
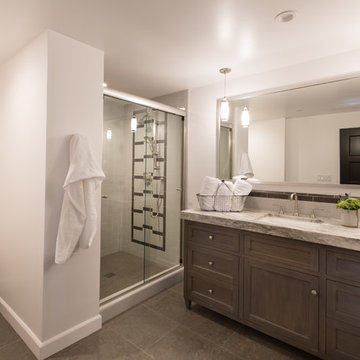
This secondary bath might encourage a lengthy guest visit. Photo Credit: Rod Foster
Exemple d'une grande douche en alcôve chic en bois brun avec un placard avec porte à panneau encastré, WC à poser, un carrelage gris, des carreaux de céramique, un mur blanc, un sol en calcaire, un lavabo encastré et un plan de toilette en granite.
Exemple d'une grande douche en alcôve chic en bois brun avec un placard avec porte à panneau encastré, WC à poser, un carrelage gris, des carreaux de céramique, un mur blanc, un sol en calcaire, un lavabo encastré et un plan de toilette en granite.
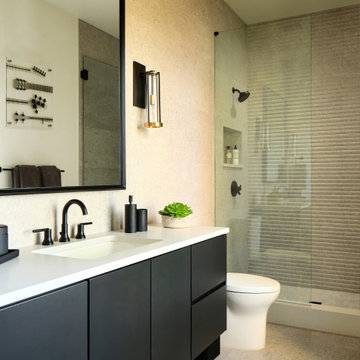
This teen boy's on-suite bathroom features black stained cabinets, textured limestone walls, and sleek black plumbing fixtures. The floating vanity gives the illusion of more space and the large framed mirror and wall sconces accent the limestone wall beautifully. Acrylic guitar artwork adds personality to the space and reflects the music theme of the adjoining bedroom.
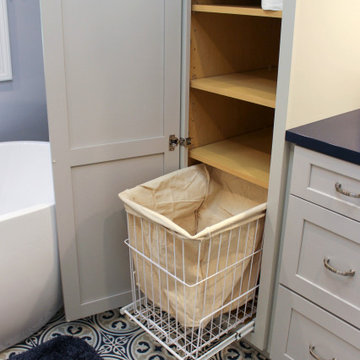
In this master bathroom, a large built in jetted tub was removed and replaced with a freestanding tub. Deco floor tile was used to add character. To create more function to the space, a linen cabinet and pullout hamper were added along with a tall bookcase cabinet for additional storage. The wall between the tub and shower/toilet area was removed to help spread natural light and open up the space. The master bath also now has a larger shower space with a Pulse shower unit and custom shower door.
Idées déco de salles de bain avec un carrelage gris et un sol en calcaire
2
