Idées déco de salles de bain avec un carrelage gris et une plaque de galets
Trier par :
Budget
Trier par:Populaires du jour
1 - 20 sur 674 photos
1 sur 3

Photo; Cesar Rubio
Exemple d'une salle d'eau tendance en bois brun de taille moyenne avec un lavabo encastré, une plaque de galets, un mur beige, un sol en carrelage de céramique, un placard sans porte, WC séparés, un carrelage gris et un sol beige.
Exemple d'une salle d'eau tendance en bois brun de taille moyenne avec un lavabo encastré, une plaque de galets, un mur beige, un sol en carrelage de céramique, un placard sans porte, WC séparés, un carrelage gris et un sol beige.

Inspiration pour une salle d'eau traditionnelle de taille moyenne avec WC à poser, un mur bleu, un sol en carrelage de céramique, une douche à l'italienne, un carrelage beige, un carrelage noir, un carrelage gris et une plaque de galets.
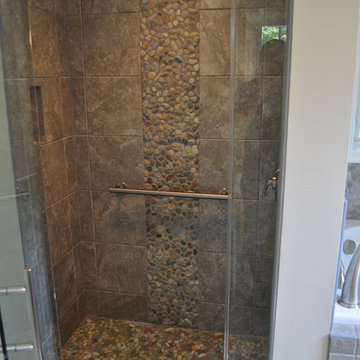
Designed By; Kelly T
Aménagement d'une douche en alcôve principale asiatique de taille moyenne avec un placard à porte plane, une baignoire en alcôve, un carrelage beige, un carrelage gris, une plaque de galets, un mur beige, un sol en carrelage de céramique et un lavabo encastré.
Aménagement d'une douche en alcôve principale asiatique de taille moyenne avec un placard à porte plane, une baignoire en alcôve, un carrelage beige, un carrelage gris, une plaque de galets, un mur beige, un sol en carrelage de céramique et un lavabo encastré.

Réalisation d'un grand sauna chalet en bois avec parquet clair, un sol beige, un plafond en bois, un carrelage gris et une plaque de galets.

Keeping the integrity of the existing style is important to us — and this Rio Del Mar cabin remodel is a perfect example of that.
For this special bathroom update, we preserved the essence of the original lathe and plaster walls by using a nickel gap wall treatment. The decorative floor tile and a pebbled shower call to mind the history of the house and its beach location.
The marble counter, and custom towel ladder, add a natural, modern finish to the room that match the homeowner's unique designer flair.
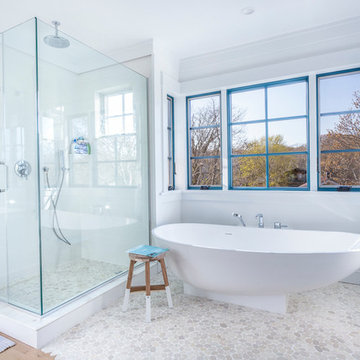
Réalisation d'une salle de bain principale marine en bois brun avec une baignoire indépendante, une douche d'angle, une plaque de galets, un mur blanc, un placard sans porte, un carrelage gris, un carrelage blanc, un sol en bois brun, un lavabo encastré, un plan de toilette en quartz modifié et une cabine de douche à porte battante.

Across the room, a stand-alone tub, naturally lit by the generous skylight overhead. New windows bring more of the outside in.
Aménagement d'une grande salle de bain principale contemporaine en bois foncé avec une baignoire indépendante, un carrelage bleu, un carrelage gris, un carrelage blanc, une plaque de galets, un mur blanc, un sol en marbre, un lavabo posé, un plan de toilette en quartz et un sol blanc.
Aménagement d'une grande salle de bain principale contemporaine en bois foncé avec une baignoire indépendante, un carrelage bleu, un carrelage gris, un carrelage blanc, une plaque de galets, un mur blanc, un sol en marbre, un lavabo posé, un plan de toilette en quartz et un sol blanc.
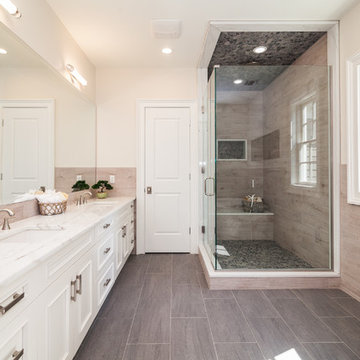
Cette photo montre une salle de bain principale chic avec des portes de placard blanches, un sol en carrelage de porcelaine, un plan de toilette en quartz modifié, un placard avec porte à panneau encastré, une baignoire indépendante, une douche d'angle, un carrelage beige, un carrelage noir, un carrelage gris, une plaque de galets, un mur beige, un lavabo encastré et une cabine de douche à porte battante.
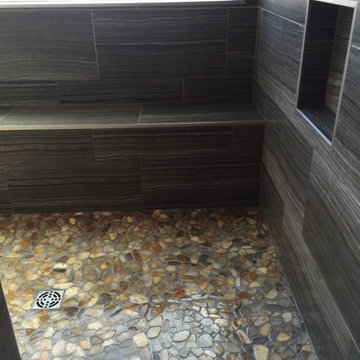
We moved the shower from the opposite side of the room to expand the closet and turned the tub area into a large open walk in shower. The shower design was inspired by a trip to Hawaii where the clients stayed in a condo with a large open shower with natural stone pebble floor.
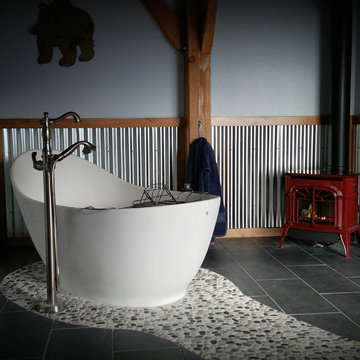
Lynn Derry
Réalisation d'une grande salle de bain principale chalet avec une baignoire indépendante, un carrelage beige, un carrelage gris, une plaque de galets, un mur gris, un sol en galet et un sol gris.
Réalisation d'une grande salle de bain principale chalet avec une baignoire indépendante, un carrelage beige, un carrelage gris, une plaque de galets, un mur gris, un sol en galet et un sol gris.
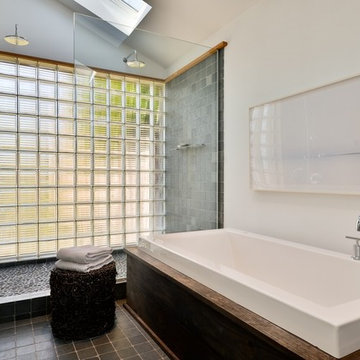
Idées déco pour une salle de bain principale contemporaine avec une baignoire posée, une douche double, un carrelage gris, une plaque de galets et un mur blanc.
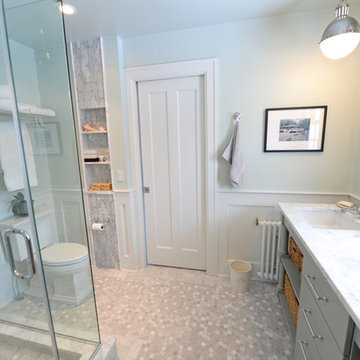
White carrera honed Hex tile and subway tile are complimented by the polished carrera on the custom designed vanity with Kohler Sinks. Thomas O’Brien Hicks pendants in Antique Nickel hang over the mirrors from Restoration Hardware. Faucets and Shower Hardware are the Grafton Collection from Restoration Hardware. Pocket doors were installed using the original 100 year old doors, and add usable space in the room. The Custom mosaic Niche in the Shower is repeated on the opposite wall beside the Tresham Toilet by Kohler. A new low profile radiator was installed.
Photo Credit: Marc Golub
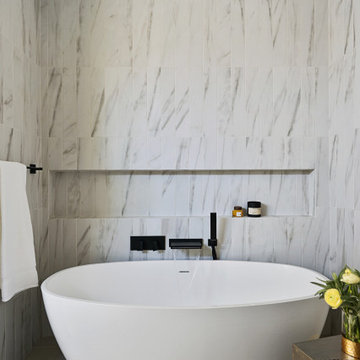
Réalisation d'une salle de bain minimaliste avec une baignoire indépendante, une douche à l'italienne, WC suspendus, un carrelage gris, une plaque de galets, un mur blanc, un sol en carrelage de porcelaine, un lavabo encastré, un sol gris, aucune cabine et un banc de douche.
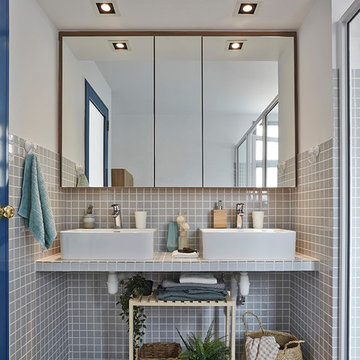
Cette image montre une salle de bain design avec un carrelage gris, une plaque de galets, un mur blanc, une vasque, un plan de toilette en carrelage, un sol gris et un plan de toilette gris.
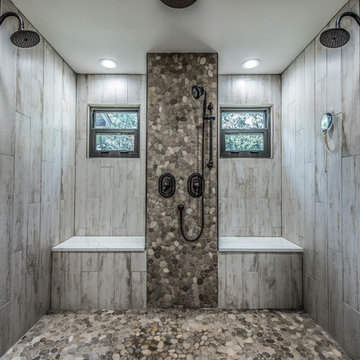
Photos by Project Focus Photography and designed by Amy Smith
Exemple d'une grande salle de bain principale montagne en bois foncé avec un placard avec porte à panneau encastré, une baignoire indépendante, une douche double, WC à poser, un carrelage gris, une plaque de galets, un mur gris, un sol en carrelage de porcelaine, une vasque, un plan de toilette en quartz modifié, un sol blanc et une cabine de douche à porte battante.
Exemple d'une grande salle de bain principale montagne en bois foncé avec un placard avec porte à panneau encastré, une baignoire indépendante, une douche double, WC à poser, un carrelage gris, une plaque de galets, un mur gris, un sol en carrelage de porcelaine, une vasque, un plan de toilette en quartz modifié, un sol blanc et une cabine de douche à porte battante.
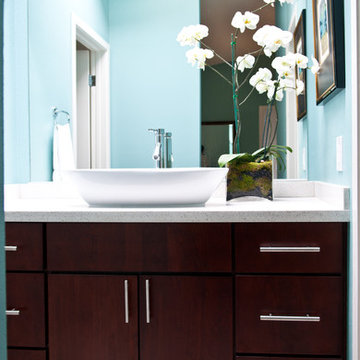
Idée de décoration pour une salle de bain design en bois foncé avec un placard à porte plane, WC séparés, un carrelage beige, un carrelage gris, une plaque de galets, un mur bleu, un sol en galet, une vasque et un plan de toilette en quartz.

Master bathroom renovation. This bathroom was a major undertaking. Where you see the mirrored doors, it was a single vanity with a sink. It made more sense to have a double vanity on the other side next to the shower but I was missing a medicine cabinet so we decided to add a ROBERN 72" long medicine cabinet in the wall that used to be a small towel closet. The arched entry way was created after moving the wall and removing the door into a dark space where you see the toilet & bidet. The travertine floors are heated (a nice addition at is not expensive to do). Added a 70" free-standing stone tub by Clarke tubs (amazing tub), I love venetian plaster because it's so timeless and very durable. It's not used much these days probably because it's so labor intensive and expensive so I did the plastering myself. We raised up the floor and opted for no shower doors that I've wanted for many, many years after seeing this idea in France. We added the carved free-standing vanity and used 48" tall lighted mirrors. See more pictures on INSTAGRAM: pisces2_21
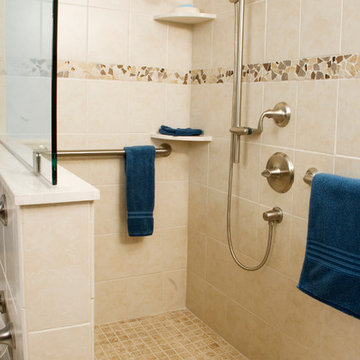
Idée de décoration pour une salle d'eau tradition de taille moyenne avec une douche à l'italienne, WC à poser, un carrelage beige, un carrelage noir, un carrelage gris, une plaque de galets, un mur bleu et un sol en carrelage de céramique.
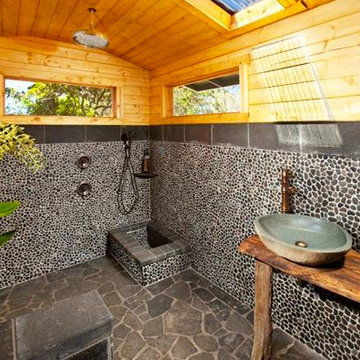
Bathhouse-- outdoor bathroom, slab counter tops, raised vessel stone sink, river rock, tropical Hawaii bathroom
Aménagement d'une salle de bain principale exotique en bois brun de taille moyenne avec un placard sans porte, une douche ouverte, un carrelage gris, une plaque de galets, un mur gris, un sol en ardoise, une vasque, un plan de toilette en bois, un sol gris et aucune cabine.
Aménagement d'une salle de bain principale exotique en bois brun de taille moyenne avec un placard sans porte, une douche ouverte, un carrelage gris, une plaque de galets, un mur gris, un sol en ardoise, une vasque, un plan de toilette en bois, un sol gris et aucune cabine.
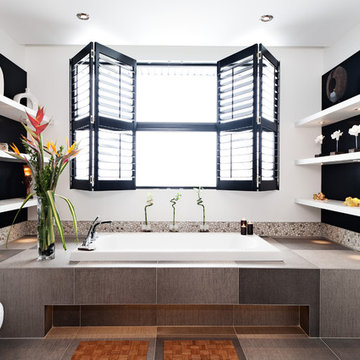
All Rights Reserved - David Giral 2013
Aménagement d'une salle de bain contemporaine avec une baignoire posée, un carrelage gris, une plaque de galets et un mur noir.
Aménagement d'une salle de bain contemporaine avec une baignoire posée, un carrelage gris, une plaque de galets et un mur noir.
Idées déco de salles de bain avec un carrelage gris et une plaque de galets
1