Idées déco de salles de bain avec un carrelage gris
Trier par :
Budget
Trier par:Populaires du jour
1 - 20 sur 34 photos
1 sur 5
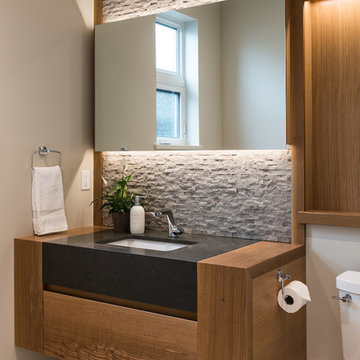
Leanna Rathkelly
Cette photo montre une salle de bain tendance en bois brun avec un carrelage gris, un carrelage de pierre, un mur beige, un lavabo encastré, un sol beige et un mur en pierre.
Cette photo montre une salle de bain tendance en bois brun avec un carrelage gris, un carrelage de pierre, un mur beige, un lavabo encastré, un sol beige et un mur en pierre.
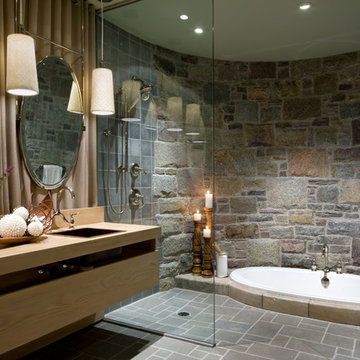
Brandon Barre Photography
Cette photo montre une salle de bain chic avec un lavabo posé, une baignoire posée, un carrelage gris, une douche à l'italienne et un mur en pierre.
Cette photo montre une salle de bain chic avec un lavabo posé, une baignoire posée, un carrelage gris, une douche à l'italienne et un mur en pierre.
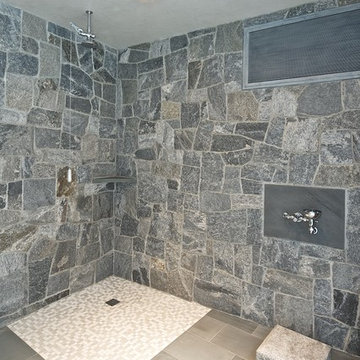
Jarred Stanley
Inspiration pour une salle de bain traditionnelle avec une douche ouverte, un carrelage gris, un carrelage de pierre, aucune cabine et un mur en pierre.
Inspiration pour une salle de bain traditionnelle avec une douche ouverte, un carrelage gris, un carrelage de pierre, aucune cabine et un mur en pierre.
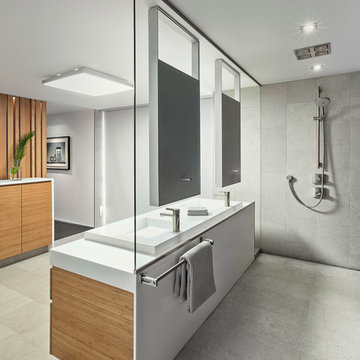
Photo Credit: Peter Gumpesberger & Toni Hafkenscheid
Cette photo montre une douche en alcôve tendance en bois brun avec une vasque, un placard à porte plane et un carrelage gris.
Cette photo montre une douche en alcôve tendance en bois brun avec une vasque, un placard à porte plane et un carrelage gris.
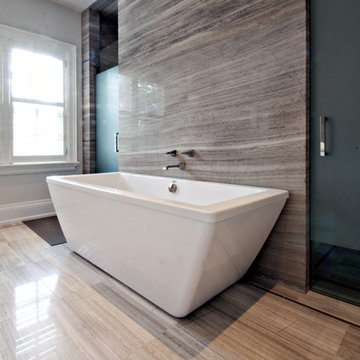
Exemple d'une salle de bain tendance avec une baignoire indépendante, un carrelage gris, des dalles de pierre et un mur en pierre.
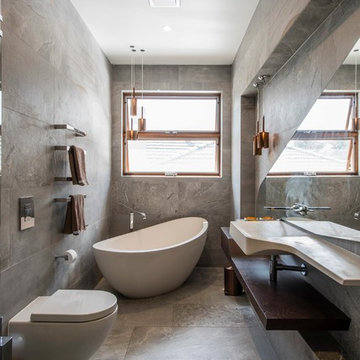
Willem Rethmeier
Inspiration pour une salle de bain principale design avec un placard sans porte, une baignoire indépendante, WC suspendus, un carrelage gris, un mur gris, un lavabo intégré, un sol gris et un mur en pierre.
Inspiration pour une salle de bain principale design avec un placard sans porte, une baignoire indépendante, WC suspendus, un carrelage gris, un mur gris, un lavabo intégré, un sol gris et un mur en pierre.

The master bath is lit by a clerestory along the exterior wall which permits light while preserving privacy. A honed slate was used for it's mottled green color and smooth texture creating a wainscot along the entire space to the six foot level.
An interior palette of natural wood and stone along with subtle color shifts mimics the natural site beyond. It also narrates a story of the rough bark (the exterior shell) concealing the warm interior heartwood.
Eric Reinholdt - Project Architect/Lead Designer with Elliott, Elliott, Norelius Architecture
Photo: Brian Vanden Brink
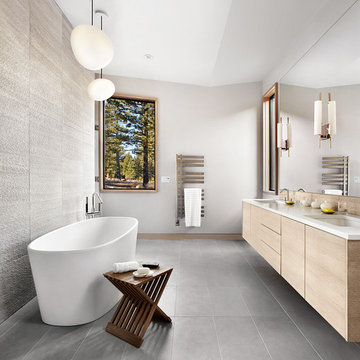
Lisa Petrole
Réalisation d'une salle de bain principale design en bois clair avec un lavabo encastré, un placard à porte plane, un plan de toilette en quartz modifié, une baignoire indépendante, un carrelage gris, des dalles de pierre, un mur gris, un sol en carrelage de porcelaine et un mur en pierre.
Réalisation d'une salle de bain principale design en bois clair avec un lavabo encastré, un placard à porte plane, un plan de toilette en quartz modifié, une baignoire indépendante, un carrelage gris, des dalles de pierre, un mur gris, un sol en carrelage de porcelaine et un mur en pierre.
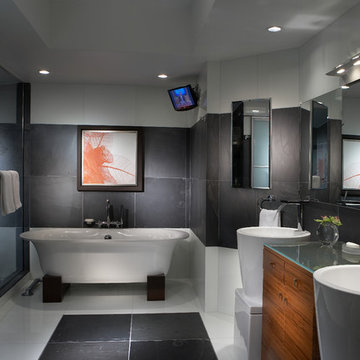
J Design Group
The Interior Design of your Bathroom is a very important part of your home dream project.
There are many ways to bring a small or large bathroom space to one of the most pleasant and beautiful important areas in your daily life.
You can go over some of our award winner bathroom pictures and see all different projects created with most exclusive products available today.
Your friendly Interior design firm in Miami at your service.
Contemporary - Modern Interior designs.
Top Interior Design Firm in Miami – Coral Gables.
Bathroom,
Bathrooms,
House Interior Designer,
House Interior Designers,
Home Interior Designer,
Home Interior Designers,
Residential Interior Designer,
Residential Interior Designers,
Modern Interior Designers,
Miami Beach Designers,
Best Miami Interior Designers,
Miami Beach Interiors,
Luxurious Design in Miami,
Top designers,
Deco Miami,
Luxury interiors,
Miami modern,
Interior Designer Miami,
Contemporary Interior Designers,
Coco Plum Interior Designers,
Miami Interior Designer,
Sunny Isles Interior Designers,
Pinecrest Interior Designers,
Interior Designers Miami,
J Design Group interiors,
South Florida designers,
Best Miami Designers,
Miami interiors,
Miami décor,
Miami Beach Luxury Interiors,
Miami Interior Design,
Miami Interior Design Firms,
Beach front,
Top Interior Designers,
top décor,
Top Miami Decorators,
Miami luxury condos,
Top Miami Interior Decorators,
Top Miami Interior Designers,
Modern Designers in Miami,
modern interiors,
Modern,
Pent house design,
white interiors,
Miami, South Miami, Miami Beach, South Beach, Williams Island, Sunny Isles, Surfside, Fisher Island, Aventura, Brickell, Brickell Key, Key Biscayne, Coral Gables, CocoPlum, Coconut Grove, Pinecrest, Miami Design District, Golden Beach, Downtown Miami, Miami Interior Designers, Miami Interior Designer, Interior Designers Miami, Modern Interior Designers, Modern Interior Designer, Modern interior decorators, Contemporary Interior Designers, Interior decorators, Interior decorator, Interior designer, Interior designers, Luxury, modern, best, unique, real estate, decor
J Design Group – Miami Interior Design Firm – Modern – Contemporary
Contact us: (305) 444-4611
www.JDesignGroup.com
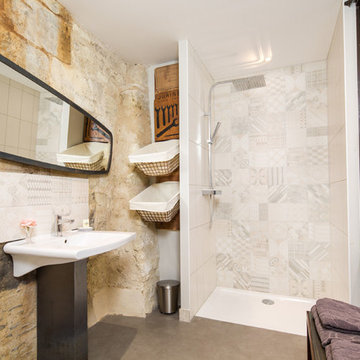
Réalisation d'une douche en alcôve méditerranéenne avec un carrelage gris, un mur beige, un lavabo de ferme, un sol gris, aucune cabine et un mur en pierre.

This condo was designed from a raw shell to the finished space you see in the photos - all elements were custom designed and made for this specific space. The interior architecture and furnishings were designed by our firm. If you have a condo space that requires a renovation please call us to discuss your needs. Please note that due to that volume of interest and client privacy we do not answer basic questions about materials, specifications, construction methods, or paint colors thank you for taking the time to review our projects.
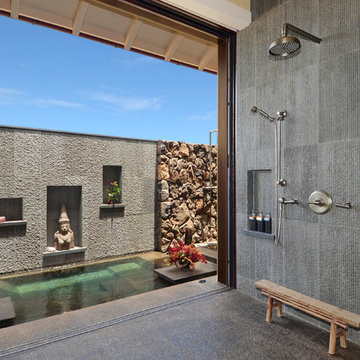
Beautiful stone indoor-outdoor bathroom.
Inspiration pour une grande salle de bain principale asiatique avec une douche ouverte, un carrelage gris, aucune cabine et un mur en pierre.
Inspiration pour une grande salle de bain principale asiatique avec une douche ouverte, un carrelage gris, aucune cabine et un mur en pierre.
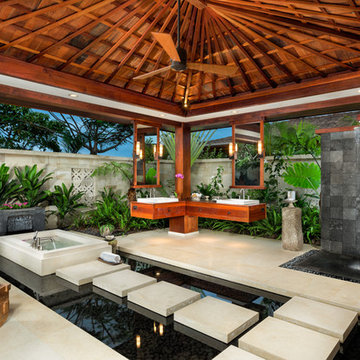
Cette photo montre une salle de bain exotique en bois brun avec une vasque, une douche ouverte, un carrelage gris, un bain japonais, aucune cabine et un mur en pierre.
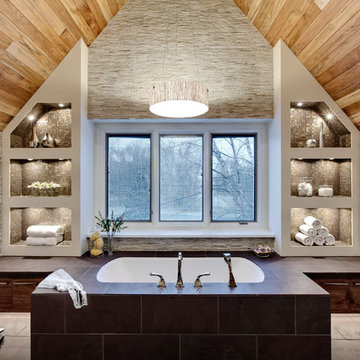
A spa-like retreat was the goal of this master bath remodel. The sunken tub flanked by floating cabinetry, and open shelving evoke a sense of calm with the use of soft accent lighting and warm materials.
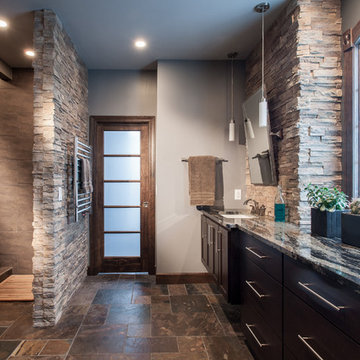
Anne Matheis Photography
Cette photo montre une salle de bain chic en bois foncé avec un lavabo encastré, une douche ouverte, un carrelage gris, un mur gris, un placard à porte plane, aucune cabine et un sol marron.
Cette photo montre une salle de bain chic en bois foncé avec un lavabo encastré, une douche ouverte, un carrelage gris, un mur gris, un placard à porte plane, aucune cabine et un sol marron.

INTERIOR
---
-Two-zone heating and cooling system results in higher energy efficiency and quicker warming/cooling times
-Fiberglass and 3.5” spray foam insulation that exceeds industry standards
-Sophisticated hardwood flooring, engineered for an elevated design aesthetic, greater sustainability, and the highest green-build rating, with a 25-year warranty
-Custom cabinetry made from solid wood and plywood for sustainable, quality cabinets in the kitchen and bathroom vanities
-Fisher & Paykel DCS Professional Grade home appliances offer a chef-quality cooking experience everyday
-Designer's choice quartz countertops offer both a luxurious look and excellent durability
-Danze plumbing fixtures throughout the home provide unparalleled quality
-DXV luxury single-piece toilets with significantly higher ratings than typical builder-grade toilets
-Lighting fixtures by Matteo Lighting, a premier lighting company known for its sophisticated and contemporary designs
-All interior paint is designer grade by Benjamin Moore
-Locally sourced and produced, custom-made interior wooden doors with glass inserts
-Spa-style mater bath featuring Italian designer tile and heated flooring
-Lower level flex room plumbed and wired for a secondary kitchen - au pair quarters, expanded generational family space, entertainment floor - you decide!
-Electric car charging
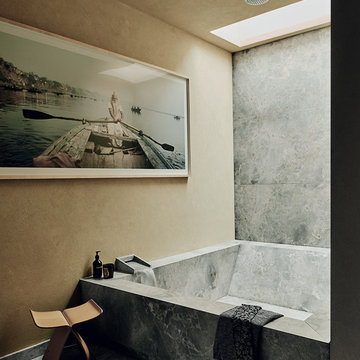
Featured in House & Garden, February 2017
Photography by Michael Sinclair
Interiors by Jane Gowers
Exemple d'une salle de bain asiatique avec une baignoire en alcôve, un combiné douche/baignoire, un carrelage gris, un mur beige, un sol gris, aucune cabine et un mur en pierre.
Exemple d'une salle de bain asiatique avec une baignoire en alcôve, un combiné douche/baignoire, un carrelage gris, un mur beige, un sol gris, aucune cabine et un mur en pierre.
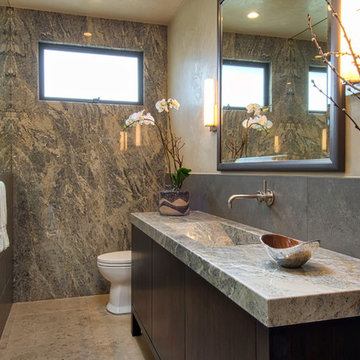
A large single slab granite stone counter with a carved integrated sink gives a slightly industrial yet earthy feel to this contemporary beach powder room. A granite accent wall is reflected beautifully in the adjacent mirror bringing light and contrast to this custom statement room. With the right finishes, even a powder room can become luxurious.
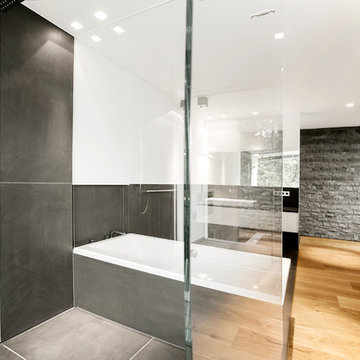
Inspiration pour une grande salle de bain principale design avec un placard à porte plane, des portes de placard blanches, une baignoire posée, une douche ouverte, un carrelage gris, un mur blanc, un sol en bois brun, aucune cabine et un mur en pierre.
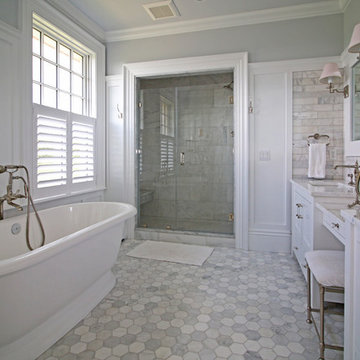
Réalisation d'une douche en alcôve principale tradition avec un placard avec porte à panneau encastré, des portes de placard blanches, une baignoire indépendante, un carrelage gris, un carrelage blanc, du carrelage en marbre, un mur gris, un sol en marbre, un lavabo encastré, un plan de toilette en marbre, un sol gris, une cabine de douche à porte battante et un mur en pierre.
Idées déco de salles de bain avec un carrelage gris
1