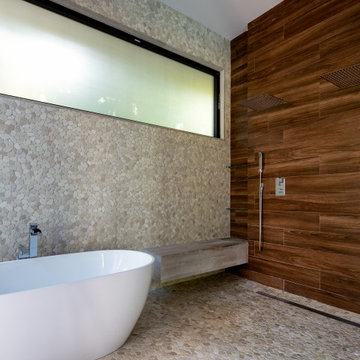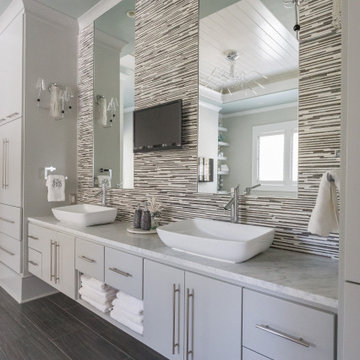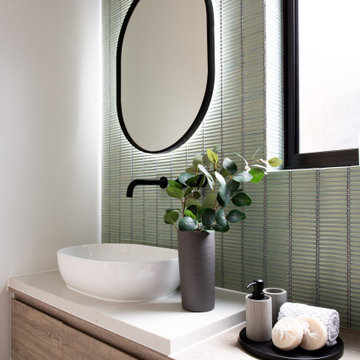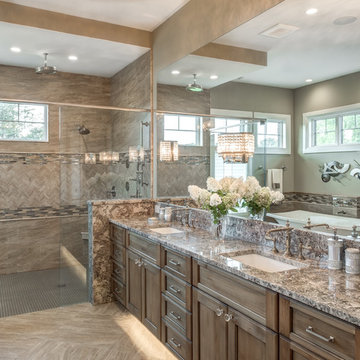Idées déco de salles de bain avec un carrelage imitation parquet et des carreaux en allumettes
Trier par :
Budget
Trier par:Populaires du jour
1 - 20 sur 5 170 photos
1 sur 3

Cet appartement de 65m2 situé dans un immeuble de style Art Déco au cœur du quartier familial de la rue du Commerce à Paris n’avait pas connu de travaux depuis plus de vingt ans. Initialement doté d’une seule chambre, le pré requis des clients qui l’ont acquis était d’avoir une seconde chambre, et d’ouvrir les espaces afin de mettre en valeur la lumière naturelle traversante. Une grande modernisation s’annonce alors : ouverture du volume de la cuisine sur l’espace de circulation, création d’une chambre parentale tout en conservant un espace salon séjour généreux, rénovation complète de la salle d’eau et de la chambre enfant, le tout en créant le maximum de rangements intégrés possible. Un joli défi relevé par Ameo Concept pour cette transformation totale, où optimisation spatiale et ambiance scandinave se combinent tout en douceur.

Idée de décoration pour une petite salle de bain méditerranéenne avec un placard à porte plane, une douche ouverte, un carrelage rose, des carreaux en allumettes, un mur rose, tomettes au sol, hammam, un plan vasque, un plan de toilette en béton, un sol orange, aucune cabine, un plan de toilette rose, meuble simple vasque et meuble-lavabo encastré.

Réalisation d'une petite salle de bain design pour enfant avec des portes de placard marrons, une baignoire encastrée, WC suspendus, un carrelage marron, un carrelage imitation parquet, un sol en carrelage imitation parquet, une grande vasque, un plan de toilette en stratifié, un sol marron, un plan de toilette marron, meuble simple vasque et meuble-lavabo encastré.

Cette image montre une très grande salle de bain principale design avec une baignoire en alcôve, une douche ouverte, un carrelage gris, des carreaux en allumettes, un mur gris, un sol en bois brun et aucune cabine.

This Condo has been in the family since it was first built. And it was in desperate need of being renovated. The kitchen was isolated from the rest of the condo. The laundry space was an old pantry that was converted. We needed to open up the kitchen to living space to make the space feel larger. By changing the entrance to the first guest bedroom and turn in a den with a wonderful walk in owners closet.
Then we removed the old owners closet, adding that space to the guest bath to allow us to make the shower bigger. In addition giving the vanity more space.
The rest of the condo was updated. The master bath again was tight, but by removing walls and changing door swings we were able to make it functional and beautiful all that the same time.

This existing sleeping porch was reworked into a stunning Mid Century bathroom complete with geometric shapes that add interest and texture. Rich woods add warmth to the black and white tiles. Wood tile was installed on the shower walls and pick up on the wood vanity and Asian-inspired custom built armoire.

Exemple d'une petite salle d'eau moderne avec un placard à porte plane, des portes de placard blanches, une douche à l'italienne, un bidet, un carrelage noir et blanc, un carrelage multicolore, des carreaux en allumettes, un mur multicolore, un sol en carrelage de porcelaine, un lavabo intégré, un plan de toilette en surface solide, un sol gris, une cabine de douche à porte coulissante et un plan de toilette blanc.

The Holloway blends the recent revival of mid-century aesthetics with the timelessness of a country farmhouse. Each façade features playfully arranged windows tucked under steeply pitched gables. Natural wood lapped siding emphasizes this homes more modern elements, while classic white board & batten covers the core of this house. A rustic stone water table wraps around the base and contours down into the rear view-out terrace.
Inside, a wide hallway connects the foyer to the den and living spaces through smooth case-less openings. Featuring a grey stone fireplace, tall windows, and vaulted wood ceiling, the living room bridges between the kitchen and den. The kitchen picks up some mid-century through the use of flat-faced upper and lower cabinets with chrome pulls. Richly toned wood chairs and table cap off the dining room, which is surrounded by windows on three sides. The grand staircase, to the left, is viewable from the outside through a set of giant casement windows on the upper landing. A spacious master suite is situated off of this upper landing. Featuring separate closets, a tiled bath with tub and shower, this suite has a perfect view out to the rear yard through the bedroom's rear windows. All the way upstairs, and to the right of the staircase, is four separate bedrooms. Downstairs, under the master suite, is a gymnasium. This gymnasium is connected to the outdoors through an overhead door and is perfect for athletic activities or storing a boat during cold months. The lower level also features a living room with a view out windows and a private guest suite.
Architect: Visbeen Architects
Photographer: Ashley Avila Photography
Builder: AVB Inc.

Aménagement d'une grande salle de bain principale contemporaine en bois brun avec un placard à porte plane, un mur blanc, une vasque, un carrelage beige, des carreaux en allumettes, un plan de toilette en quartz modifié, une baignoire indépendante, une douche à l'italienne, WC à poser, un sol en marbre, un sol blanc et aucune cabine.

One of five bathrooms that were completely gutted to create new unique spaces
AMG MARKETING
Idées déco pour une salle de bain principale contemporaine en bois foncé de taille moyenne avec un lavabo encastré, un placard à porte plane, une douche d'angle, des carreaux en allumettes, un mur beige, un sol en carrelage de céramique, un plan de toilette en stratifié, un sol beige et une cabine de douche à porte battante.
Idées déco pour une salle de bain principale contemporaine en bois foncé de taille moyenne avec un lavabo encastré, un placard à porte plane, une douche d'angle, des carreaux en allumettes, un mur beige, un sol en carrelage de céramique, un plan de toilette en stratifié, un sol beige et une cabine de douche à porte battante.

Aménagement d'une grande salle de bain principale contemporaine en bois brun avec un placard à porte plane, une douche à l'italienne, un lavabo intégré, WC séparés, un carrelage blanc, des carreaux en allumettes, un mur blanc, une baignoire en alcôve, un sol en calcaire, un sol beige et une cabine de douche à porte coulissante.

The neighboring guest bath perfectly complements every detail of the guest bedroom. Crafted with feminine touches from the soft blue vanity and herringbone tiled shower, gold plumbing, and antiqued elements found in the mirror and sconces.

Wet Room, Modern Wet Room, Small Wet Room Renovation, First Floor Wet Room, Second Story Wet Room Bathroom, Open Shower With Bath In Open Area, Real Timber Vanity, West Leederville Bathrooms

Cette photo montre une salle de bain tendance avec une baignoire indépendante, une douche à l'italienne, un carrelage marron, un carrelage imitation parquet, un mur beige, un sol en galet, un sol beige, une cabine de douche à porte coulissante et une niche.

Réalisation d'une grande salle de bain principale tradition en bois foncé avec un placard à porte shaker, une baignoire encastrée, une douche d'angle, WC séparés, des carreaux en allumettes, un lavabo encastré, un plan de toilette en quartz modifié, aucune cabine, un plan de toilette blanc, meuble double vasque, meuble-lavabo encastré, un mur gris et un sol en marbre.

vessel sinks
gray cabinets
grey cabinets
linen cabinet
Cette image montre une salle de bain marine avec un placard à porte plane, des portes de placard grises, un carrelage gris, des carreaux en allumettes, une vasque, un sol gris, un plan de toilette gris, meuble double vasque et meuble-lavabo encastré.
Cette image montre une salle de bain marine avec un placard à porte plane, des portes de placard grises, un carrelage gris, des carreaux en allumettes, une vasque, un sol gris, un plan de toilette gris, meuble double vasque et meuble-lavabo encastré.

Bathroom styling
Exemple d'une salle de bain principale tendance en bois clair de taille moyenne avec un carrelage vert, un placard à porte plane, des carreaux en allumettes, un mur blanc, une vasque, un plan de toilette en bois, un plan de toilette beige, meuble simple vasque et meuble-lavabo suspendu.
Exemple d'une salle de bain principale tendance en bois clair de taille moyenne avec un carrelage vert, un placard à porte plane, des carreaux en allumettes, un mur blanc, une vasque, un plan de toilette en bois, un plan de toilette beige, meuble simple vasque et meuble-lavabo suspendu.

Schlichte, klassische Aufteilung mit matter Keramik am WC und Duschtasse und Waschbecken aus Mineralwerkstoffe. Das Becken eingebaut in eine Holzablage mit Stauraummöglichkeit. Klare Linien und ein Materialmix von klein zu groß definieren den Raum. Großes Raumgefühl durch die offene Dusche.

This Project was so fun, the client was a dream to work with. So open to new ideas.
Since this is on a canal the coastal theme was prefect for the client. We gutted both bathrooms. The master bath was a complete waste of space, a huge tub took much of the room. So we removed that and shower which was all strange angles. By combining the tub and shower into a wet room we were able to do 2 large separate vanities and still had room to space.
The guest bath received a new coastal look as well which included a better functioning shower.

Idée de décoration pour une salle de bain principale tradition en bois brun avec un placard avec porte à panneau encastré, une douche à l'italienne, un carrelage multicolore, des carreaux en allumettes, un mur marron, un lavabo encastré, une cabine de douche à porte battante, un plan de toilette multicolore et une fenêtre.
Idées déco de salles de bain avec un carrelage imitation parquet et des carreaux en allumettes
1