Idées déco de salles de bain avec un carrelage imitation parquet et des toilettes cachées
Trier par :
Budget
Trier par:Populaires du jour
41 - 60 sur 94 photos
1 sur 3
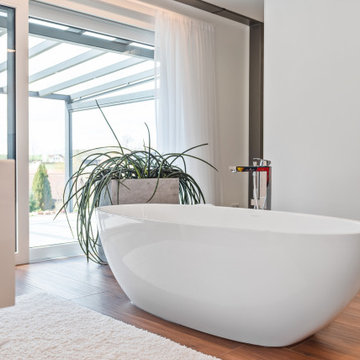
Cette image montre une grande salle de bain principale design avec un placard à porte plane, des portes de placard blanches, une baignoire indépendante, WC suspendus, un carrelage marron, un carrelage imitation parquet, un mur blanc, un sol en carrelage de céramique, un lavabo suspendu, un sol gris, un plan de toilette blanc, des toilettes cachées, meuble simple vasque, meuble-lavabo suspendu et un plafond décaissé.
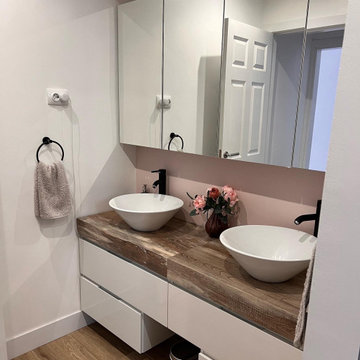
Reforma integral baño, cambiamos los lavabos por otros mas modernos y muebles mas funcionales.
Cette photo montre une salle de bain principale et blanche et bois moderne de taille moyenne avec un placard en trompe-l'oeil, des portes de placard blanches, un carrelage marron, un carrelage imitation parquet, un mur rose, un sol en carrelage de céramique, une vasque, un plan de toilette en stratifié, un sol marron, un plan de toilette marron, des toilettes cachées, meuble double vasque et meuble-lavabo suspendu.
Cette photo montre une salle de bain principale et blanche et bois moderne de taille moyenne avec un placard en trompe-l'oeil, des portes de placard blanches, un carrelage marron, un carrelage imitation parquet, un mur rose, un sol en carrelage de céramique, une vasque, un plan de toilette en stratifié, un sol marron, un plan de toilette marron, des toilettes cachées, meuble double vasque et meuble-lavabo suspendu.
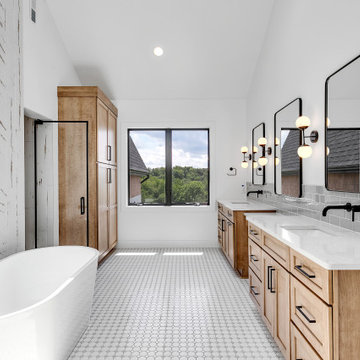
full view of master bathroom
Idées déco pour une grande salle de bain principale scandinave en bois clair avec un placard avec porte à panneau encastré, une baignoire indépendante, une douche ouverte, WC séparés, un carrelage gris, un carrelage imitation parquet, un mur blanc, un sol en carrelage de céramique, un lavabo encastré, un plan de toilette en quartz modifié, un sol blanc, une cabine de douche à porte battante, un plan de toilette blanc, des toilettes cachées, meuble double vasque, meuble-lavabo encastré, un plafond voûté et du lambris.
Idées déco pour une grande salle de bain principale scandinave en bois clair avec un placard avec porte à panneau encastré, une baignoire indépendante, une douche ouverte, WC séparés, un carrelage gris, un carrelage imitation parquet, un mur blanc, un sol en carrelage de céramique, un lavabo encastré, un plan de toilette en quartz modifié, un sol blanc, une cabine de douche à porte battante, un plan de toilette blanc, des toilettes cachées, meuble double vasque, meuble-lavabo encastré, un plafond voûté et du lambris.
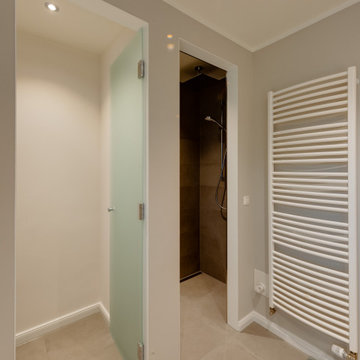
Damit in der Dusche die Handtücher nicht nass werden, wurde der Heizkörper direkt vor der Türe angebracht. So kann der Nutzer beim Öffnen der Tür nicht nur das Handtuch einfach greifen, sondern dieses auch als vorgewärmte Variante genießen.
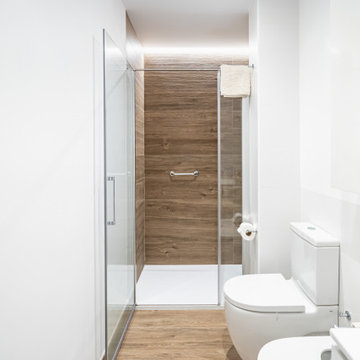
Reforma de baño, pasando de baño de invitados a baño completo. Nuevos revestimientos, con suelo y pared de ducha en conjunto. Baño de luz led sobre la pared de la ducha, combinación de acabado madera con color blanco. Mampara de vidrio con apertura hacia adentro y hacia afuera. Elementos sanitarios roca.
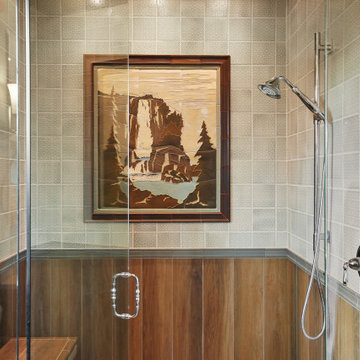
This custom home, sitting above the City within the hills of Corvallis, was carefully crafted with attention to the smallest detail. The homeowners came to us with a vision of their dream home, and it was all hands on deck between the G. Christianson team and our Subcontractors to create this masterpiece! Each room has a theme that is unique and complementary to the essence of the home, highlighted in the Swamp Bathroom and the Dogwood Bathroom. The home features a thoughtful mix of materials, using stained glass, tile, art, wood, and color to create an ambiance that welcomes both the owners and visitors with warmth. This home is perfect for these homeowners, and fits right in with the nature surrounding the home!
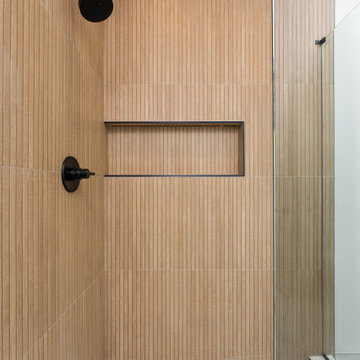
Main Bathroom Suite
Idées déco pour une grande salle de bain principale moderne en bois clair avec un placard à porte shaker, une baignoire indépendante, une douche d'angle, WC séparés, un carrelage marron, un carrelage imitation parquet, un mur blanc, un sol en carrelage de porcelaine, un lavabo encastré, un plan de toilette en quartz modifié, un sol blanc, une cabine de douche à porte battante, un plan de toilette blanc, des toilettes cachées, meuble double vasque et meuble-lavabo suspendu.
Idées déco pour une grande salle de bain principale moderne en bois clair avec un placard à porte shaker, une baignoire indépendante, une douche d'angle, WC séparés, un carrelage marron, un carrelage imitation parquet, un mur blanc, un sol en carrelage de porcelaine, un lavabo encastré, un plan de toilette en quartz modifié, un sol blanc, une cabine de douche à porte battante, un plan de toilette blanc, des toilettes cachées, meuble double vasque et meuble-lavabo suspendu.
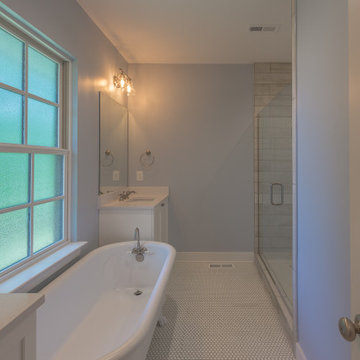
vintage clawfoot tub with white hex floor tile, a private toilet room, and a large tile shower with glass enclosure
Inspiration pour une salle de bain principale rustique de taille moyenne avec un placard à porte affleurante, des portes de placard blanches, une baignoire sur pieds, une douche ouverte, WC séparés, un carrelage blanc, un carrelage imitation parquet, un mur bleu, un sol en carrelage de terre cuite, un lavabo encastré, un plan de toilette en quartz modifié, un sol blanc, une cabine de douche à porte battante, un plan de toilette blanc, des toilettes cachées, meuble double vasque et meuble-lavabo encastré.
Inspiration pour une salle de bain principale rustique de taille moyenne avec un placard à porte affleurante, des portes de placard blanches, une baignoire sur pieds, une douche ouverte, WC séparés, un carrelage blanc, un carrelage imitation parquet, un mur bleu, un sol en carrelage de terre cuite, un lavabo encastré, un plan de toilette en quartz modifié, un sol blanc, une cabine de douche à porte battante, un plan de toilette blanc, des toilettes cachées, meuble double vasque et meuble-lavabo encastré.
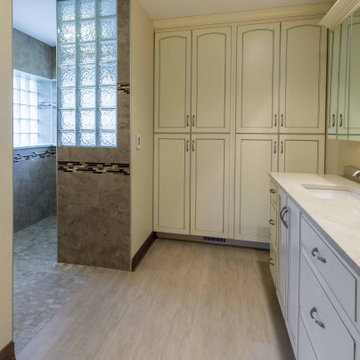
Cette photo montre une salle de bain principale et beige et blanche chic en bois brun de taille moyenne avec un placard à porte shaker, une douche d'angle, WC à poser, un carrelage beige, un carrelage imitation parquet, un mur beige, un sol en carrelage imitation parquet, un lavabo encastré, un plan de toilette en onyx, un sol beige, une cabine de douche à porte coulissante, un plan de toilette beige, des toilettes cachées, meuble simple vasque, meuble-lavabo sur pied, un plafond en papier peint et du papier peint.
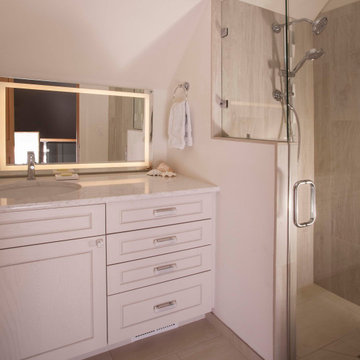
Guest bathroom.
Exemple d'une petite salle d'eau éclectique avec un placard à porte affleurante, des portes de placard blanches, une douche à l'italienne, WC séparés, un carrelage gris, un mur blanc, un lavabo encastré, un sol beige, une cabine de douche à porte battante, un plan de toilette blanc, meuble simple vasque, meuble-lavabo encastré, un plafond voûté, des toilettes cachées, un plan de toilette en quartz modifié, un carrelage imitation parquet et un sol en carrelage de porcelaine.
Exemple d'une petite salle d'eau éclectique avec un placard à porte affleurante, des portes de placard blanches, une douche à l'italienne, WC séparés, un carrelage gris, un mur blanc, un lavabo encastré, un sol beige, une cabine de douche à porte battante, un plan de toilette blanc, meuble simple vasque, meuble-lavabo encastré, un plafond voûté, des toilettes cachées, un plan de toilette en quartz modifié, un carrelage imitation parquet et un sol en carrelage de porcelaine.
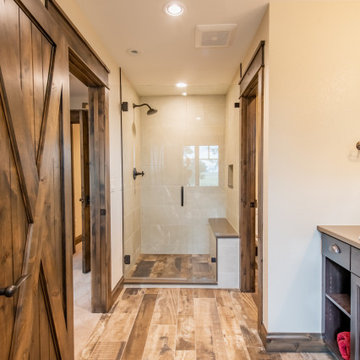
Aménagement d'une salle de bain en bois foncé et bois de taille moyenne avec un carrelage marron, un carrelage imitation parquet, un mur beige, un sol en carrelage de céramique, un sol marron, une cabine de douche à porte battante, un plan de toilette beige, des toilettes cachées, meuble double vasque et meuble-lavabo encastré.
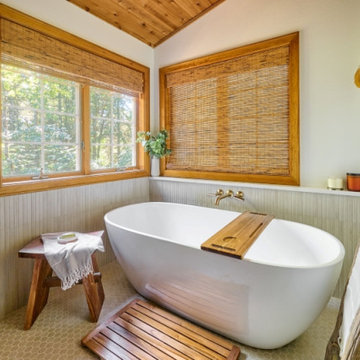
This primary suite bathroom is a tranquil retreat, you feel it from the moment you step inside! Though the color scheme is soft and muted, the dark vanity and luxe gold fixtures add the perfect touch of drama. Wood look wall tile mimics the lines of the ceiling paneling, bridging the rustic and contemporary elements of the space.
The large free-standing tub is an inviting place to unwind and enjoy a spectacular view of the surrounding trees. To accommodate plumbing for the wall-mounted tub filler, we bumped out the wall under the window, which also created a nice ledge for items like plants or candles.
We installed a mosaic hexagon floor tile in the bathroom, continuing it through the spacious walk-in shower. A small format tile like this is slip resistant and creates a modern, elevated look while maintaining a classic appeal. The homeowners selected a luxurious rain shower, and a handheld shower head which provides a more versatile and convenient option for showering.
Reconfiguring the vanity’s L-shaped layout opened the space visually, but still allowed ample room for double sinks. To supplement the under counter storage, we added recessed medicine cabinets above the sinks. Concealed behind their beveled, matte black mirrors, they are a refined update to the bulkier medicine cabinets of the past.
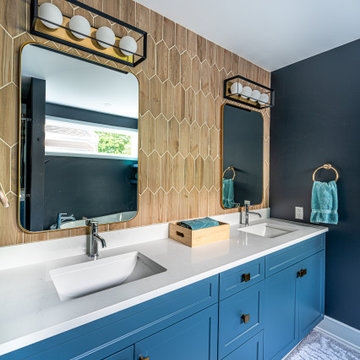
New Construction Montreal
Cette photo montre une très grande douche en alcôve chic pour enfant avec un placard à porte shaker, des portes de placard bleues, une baignoire indépendante, WC à poser, un carrelage marron, un carrelage imitation parquet, un mur noir, un sol en carrelage de céramique, un lavabo encastré, un plan de toilette en quartz modifié, un sol blanc, une cabine de douche à porte coulissante, un plan de toilette blanc, des toilettes cachées, meuble double vasque et meuble-lavabo encastré.
Cette photo montre une très grande douche en alcôve chic pour enfant avec un placard à porte shaker, des portes de placard bleues, une baignoire indépendante, WC à poser, un carrelage marron, un carrelage imitation parquet, un mur noir, un sol en carrelage de céramique, un lavabo encastré, un plan de toilette en quartz modifié, un sol blanc, une cabine de douche à porte coulissante, un plan de toilette blanc, des toilettes cachées, meuble double vasque et meuble-lavabo encastré.
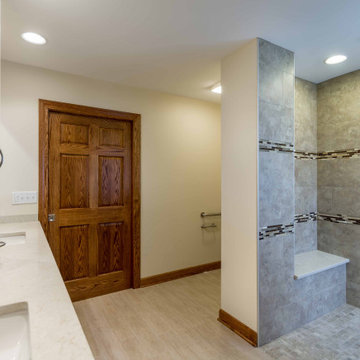
Aménagement d'une salle de bain principale et beige et blanche classique en bois brun de taille moyenne avec un placard à porte shaker, une douche d'angle, WC à poser, un carrelage beige, un carrelage imitation parquet, un mur beige, un sol en carrelage imitation parquet, un lavabo encastré, un plan de toilette en onyx, un sol beige, une cabine de douche à porte coulissante, un plan de toilette beige, des toilettes cachées, meuble simple vasque, meuble-lavabo sur pied, un plafond en papier peint et du papier peint.
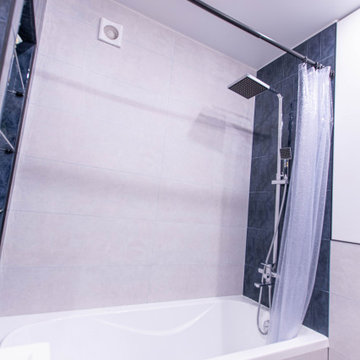
Дизайн ванной комнаты в современном стиле из дизайн-проекта Власовой Анастасии из города Самары. В ванной устроена ниша с подсветкой, которая может менять цвет освещения. В дизайне использована комбинация трех видов плитки разных размеров: керамогранит под дерево, серо- белая плитка, напоминающая рисунок мрамора, глубокая синяя плитка с разводами под мрамор.
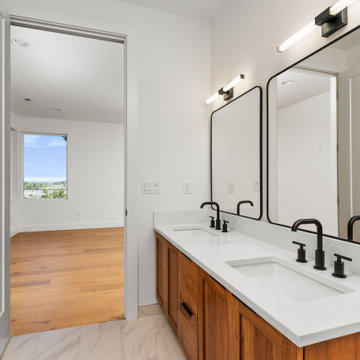
Main Bathroom Suite
Cette photo montre une grande salle de bain principale moderne en bois clair avec un placard à porte shaker, une baignoire indépendante, une douche d'angle, WC séparés, un carrelage marron, un carrelage imitation parquet, un mur blanc, un sol en carrelage de porcelaine, un lavabo encastré, un plan de toilette en quartz modifié, un sol blanc, une cabine de douche à porte battante, un plan de toilette blanc, des toilettes cachées, meuble double vasque et meuble-lavabo suspendu.
Cette photo montre une grande salle de bain principale moderne en bois clair avec un placard à porte shaker, une baignoire indépendante, une douche d'angle, WC séparés, un carrelage marron, un carrelage imitation parquet, un mur blanc, un sol en carrelage de porcelaine, un lavabo encastré, un plan de toilette en quartz modifié, un sol blanc, une cabine de douche à porte battante, un plan de toilette blanc, des toilettes cachées, meuble double vasque et meuble-lavabo suspendu.
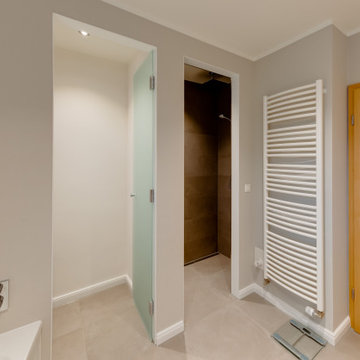
Die geöffneten Türen zeigen, dass der Bewegungsspielraum im modernen Duschbad trotz der abgegrenzten Bereiche erhalten bleibt. So kann das Bad mit mehreren Personen genutzt werden oder die Einzelnutzung in gemütlichem Ambiente erfolgen.
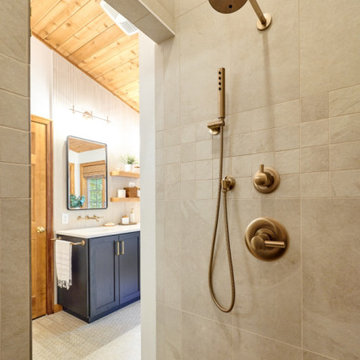
This primary suite bathroom is a tranquil retreat, you feel it from the moment you step inside! Though the color scheme is soft and muted, the dark vanity and luxe gold fixtures add the perfect touch of drama. Wood look wall tile mimics the lines of the ceiling paneling, bridging the rustic and contemporary elements of the space.
The large free-standing tub is an inviting place to unwind and enjoy a spectacular view of the surrounding trees. To accommodate plumbing for the wall-mounted tub filler, we bumped out the wall under the window, which also created a nice ledge for items like plants or candles.
We installed a mosaic hexagon floor tile in the bathroom, continuing it through the spacious walk-in shower. A small format tile like this is slip resistant and creates a modern, elevated look while maintaining a classic appeal. The homeowners selected a luxurious rain shower, and a handheld shower head which provides a more versatile and convenient option for showering.
Reconfiguring the vanity’s L-shaped layout opened the space visually, but still allowed ample room for double sinks. To supplement the under counter storage, we added recessed medicine cabinets above the sinks. Concealed behind their beveled, matte black mirrors, they are a refined update to the bulkier medicine cabinets of the past.
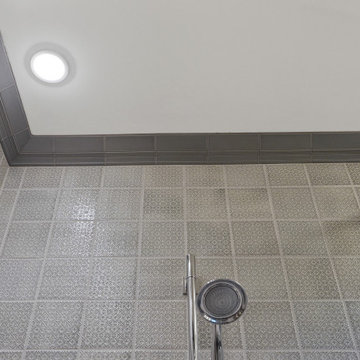
This custom home, sitting above the City within the hills of Corvallis, was carefully crafted with attention to the smallest detail. The homeowners came to us with a vision of their dream home, and it was all hands on deck between the G. Christianson team and our Subcontractors to create this masterpiece! Each room has a theme that is unique and complementary to the essence of the home, highlighted in the Swamp Bathroom and the Dogwood Bathroom. The home features a thoughtful mix of materials, using stained glass, tile, art, wood, and color to create an ambiance that welcomes both the owners and visitors with warmth. This home is perfect for these homeowners, and fits right in with the nature surrounding the home!
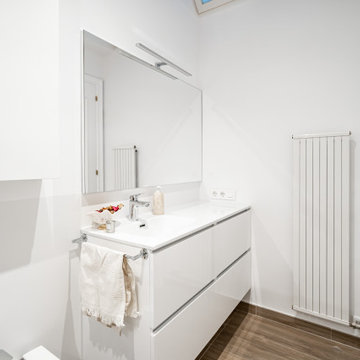
Reforma de baño, pasando de baño de invitados a baño completo. Nuevos revestimientos, con suelo y pared de ducha en conjunto. Baño de luz led sobre la pared de la ducha, combinación de acabado madera con color blanco. Mampara de vidrio con apertura hacia adentro y hacia afuera. Elementos sanitarios roca.
Idées déco de salles de bain avec un carrelage imitation parquet et des toilettes cachées
3