Idées déco de salles de bain avec un carrelage imitation parquet et meuble-lavabo sur pied
Trier par :
Budget
Trier par:Populaires du jour
101 - 120 sur 195 photos
1 sur 3
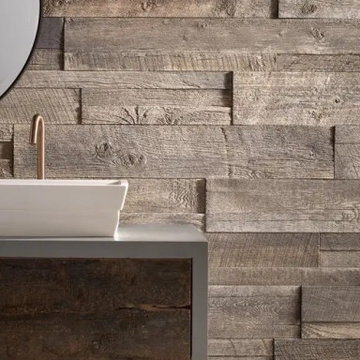
Idées déco pour une très grande salle de bain montagne avec un placard en trompe-l'oeil, des portes de placard blanches, un carrelage marron, un carrelage imitation parquet, une vasque, un plan de toilette en acier inoxydable, un plan de toilette gris, meuble double vasque et meuble-lavabo sur pied.
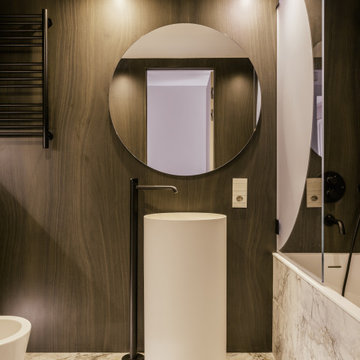
Гостевые Апартаменты площадью 62 м2 с видом на море в Сочи для семьи с двумя детьми.
Интерьер квартиры реализовывался ровно 9 месяцев. Пространство проектировалось для сезонного семейного отдыха на море и в горах. Заказчики ведут активный образ жизни, любят путешествия и уединённый отдых.
Основная задача - создать современное, компактное пространство, разместить две спальни, гардеробную, кухню и столовую зону. Для этих целей была произведена перепланировка.
За основу нами была выбрана умиротворяющая приглушенная цветовая гамма и фактурные природные сочетания. Ничего не должно отвлекать и будоражить, и только настраивать на отдых и уютные семейные встречи.
Комплекс апартаментов, в котором расположена квартира, примыкает к территории санатория им. Орджоникидзе - местной достопримечательности.
Это удивительный памятник сталинской архитектуры, утопающий в тропической зелени, что создаёт особенную атмосферу и не может не влиять на интерьер.
В качестве исходных данных мы получили свободную планировку, которую преобразовали в компактные пространства, необходимые заказчикам, включая две спальни и гардеробную. Из плюсов объекта можно выделить большие высокие окна во всех комнатах с отличным видом на море.
Из сложностей, с которыми мы столкнулись при проектировании можно выделить размещение приточно-вытяжной системы вентиляции на довольно малой площади объекта, при том, что практически через всю поверхность потолка проходят ригели, которые затрудняли проведение трасс воздуховодов. Нам пришлось потрудится, чтобы максимально сохранить высоту потолка и спрятать решётки воздуховодов в мебель и стеновые панели.
Что касается эстетической стороны мы создавали тактильные контрасты с помощью разных материалов и сочетаний. Зону гостиной украсила графика прекрасной художницы Елены Утенковой-Тихоновой «Дорога к морю». Красной нитью через весь проект проходит идея отражение локаций, в которых будут отдыхать владельцы квартиры. Так на полу в кухне и столовой мы расположили паттерн, символизирующий горы, во всех комнатах установили рифлёные панели в сечении напоминающие волны, а в качестве цветовой палитры выбрали оттенки морского песка и голубой морской глади.
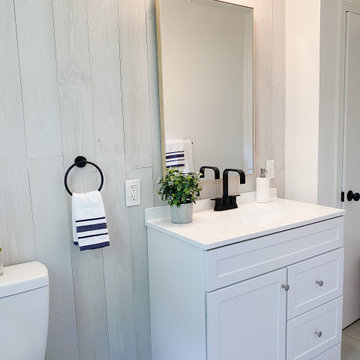
Cette image montre une salle de bain rustique de taille moyenne avec un placard à porte shaker, des portes de placard blanches, une baignoire posée, un carrelage imitation parquet, un plan de toilette en quartz, un plan de toilette blanc, meuble simple vasque et meuble-lavabo sur pied.
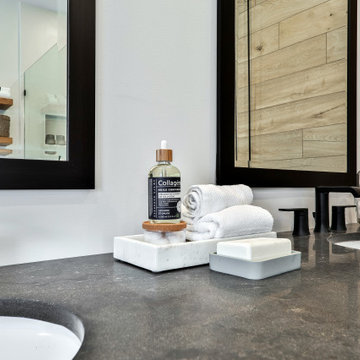
designer Lyne Brunet
Cette image montre une grande salle de bain principale traditionnelle avec un placard à porte plane, des portes de placards vertess, un carrelage marron, un carrelage imitation parquet, un mur blanc, un lavabo encastré, un plan de toilette en quartz, un plan de toilette gris, meuble double vasque et meuble-lavabo sur pied.
Cette image montre une grande salle de bain principale traditionnelle avec un placard à porte plane, des portes de placards vertess, un carrelage marron, un carrelage imitation parquet, un mur blanc, un lavabo encastré, un plan de toilette en quartz, un plan de toilette gris, meuble double vasque et meuble-lavabo sur pied.
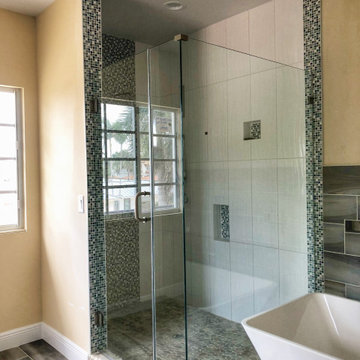
2nd Story Addition and complete home renovation of a contemporary home in Delray Beach, Florida.
Cette photo montre une grande salle de bain principale tendance avec une douche d'angle, une cabine de douche à porte battante, meuble double vasque, meuble-lavabo sur pied, une baignoire indépendante, WC à poser, un carrelage imitation parquet, un mur multicolore, un sol en carrelage imitation parquet, un sol multicolore et un plafond en papier peint.
Cette photo montre une grande salle de bain principale tendance avec une douche d'angle, une cabine de douche à porte battante, meuble double vasque, meuble-lavabo sur pied, une baignoire indépendante, WC à poser, un carrelage imitation parquet, un mur multicolore, un sol en carrelage imitation parquet, un sol multicolore et un plafond en papier peint.
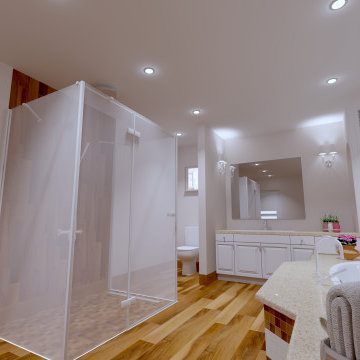
Modern Design Bathroom with glass shower and built in bathtub. Rendering created in CAD Decor PRO 3, avaialble at www.3ddecortech.com
Aménagement d'une grande salle de bain principale moderne avec des portes de placard blanches, une baignoire posée, une douche à l'italienne, WC à poser, un carrelage marron, un carrelage imitation parquet, un sol en carrelage imitation parquet, un plan de toilette en marbre, un sol marron, une cabine de douche à porte battante, un plan de toilette beige, meuble simple vasque et meuble-lavabo sur pied.
Aménagement d'une grande salle de bain principale moderne avec des portes de placard blanches, une baignoire posée, une douche à l'italienne, WC à poser, un carrelage marron, un carrelage imitation parquet, un sol en carrelage imitation parquet, un plan de toilette en marbre, un sol marron, une cabine de douche à porte battante, un plan de toilette beige, meuble simple vasque et meuble-lavabo sur pied.
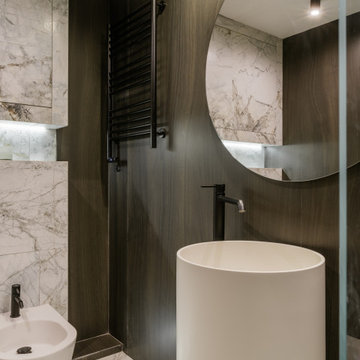
Гостевые Апартаменты площадью 62 м2 с видом на море в Сочи для семьи с двумя детьми.
Интерьер квартиры реализовывался ровно 9 месяцев. Пространство проектировалось для сезонного семейного отдыха на море и в горах. Заказчики ведут активный образ жизни, любят путешествия и уединённый отдых.
Основная задача - создать современное, компактное пространство, разместить две спальни, гардеробную, кухню и столовую зону. Для этих целей была произведена перепланировка.
За основу нами была выбрана умиротворяющая приглушенная цветовая гамма и фактурные природные сочетания. Ничего не должно отвлекать и будоражить, и только настраивать на отдых и уютные семейные встречи.
Комплекс апартаментов, в котором расположена квартира, примыкает к территории санатория им. Орджоникидзе - местной достопримечательности.
Это удивительный памятник сталинской архитектуры, утопающий в тропической зелени, что создаёт особенную атмосферу и не может не влиять на интерьер.
В качестве исходных данных мы получили свободную планировку, которую преобразовали в компактные пространства, необходимые заказчикам, включая две спальни и гардеробную. Из плюсов объекта можно выделить большие высокие окна во всех комнатах с отличным видом на море.
Из сложностей, с которыми мы столкнулись при проектировании можно выделить размещение приточно-вытяжной системы вентиляции на довольно малой площади объекта, при том, что практически через всю поверхность потолка проходят ригели, которые затрудняли проведение трасс воздуховодов. Нам пришлось потрудится, чтобы максимально сохранить высоту потолка и спрятать решётки воздуховодов в мебель и стеновые панели.
Что касается эстетической стороны мы создавали тактильные контрасты с помощью разных материалов и сочетаний. Зону гостиной украсила графика прекрасной художницы Елены Утенковой-Тихоновой «Дорога к морю». Красной нитью через весь проект проходит идея отражение локаций, в которых будут отдыхать владельцы квартиры. Так на полу в кухне и столовой мы расположили паттерн, символизирующий горы, во всех комнатах установили рифлёные панели в сечении напоминающие волны, а в качестве цветовой палитры выбрали оттенки морского песка и голубой морской глади.
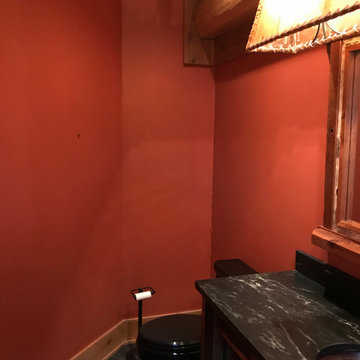
Before Start of Services
Prepared and Covered all Flooring, Furnishings and Logs Patched all Cracks, Nail Holes, Dents and Dings
Lightly Pole Sanded Walls for a smooth finish
Spot Primed all Patches
Painted Walls
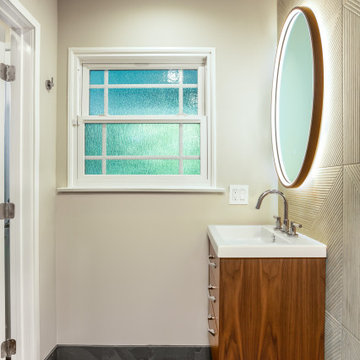
After remodeling their Kitchen last year, we were honored by a request to remodel this cute and tiny little.
guest bathroom.
Wood looking tile gave the natural serenity of a spa and dark floor tile finished the look with a mid-century modern / Asian touch.
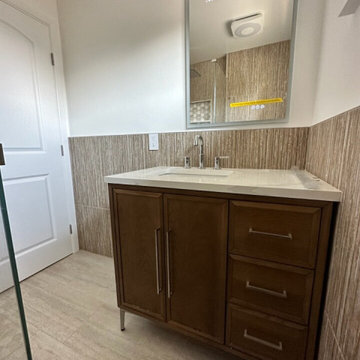
Admire the stunning results of this final bathroom remodel! The walls and floors of this bathroom have been beautifully tiled in shades of beige. The shower floor features mosaic tiles with elegant flower patterns. Mosaic tiles in the shower are highly sought after for their slip-resistant properties. The shower also includes a convenient shampoo niche, a foldable shower bench, and glass doors. Additionally, there is a free-standing vanity with an undermount sink.
Waves Remodeling is a team of skilled craftsmen who work diligently to stay on time and budget, ensuring your satisfaction throughout your remodeling projects. Contact us today to schedule a free estimate!
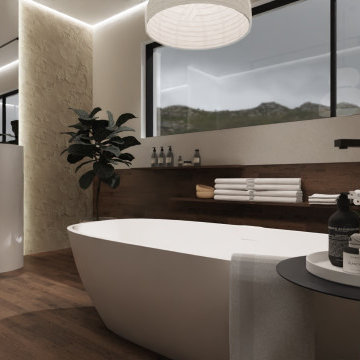
Inspiration pour une salle d'eau de taille moyenne avec une baignoire indépendante, une douche à l'italienne, un carrelage imitation parquet, un mur beige, parquet foncé, un sol marron, aucune cabine, meuble simple vasque, meuble-lavabo sur pied et du lambris.
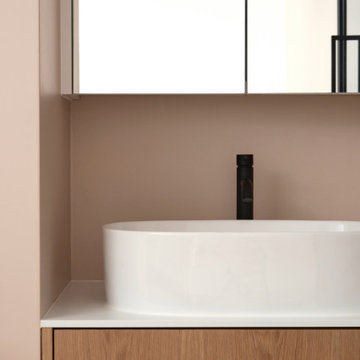
Au fond du couloir, la petite chambre d’invités.
Elle bénéficie d’une salle d’eau, dessinée comme un livre ouvert, d’un côté la douche se niche à travers l’ouverture existante dans le mur porteur, de l’autre la vasque et le miroir ont été obtenus en allant chercher de l’espace dans le couloir.
A l’opposé, la cloison nouvellement créée dispose de pans fixes vitrés en partie haute, conçus pour diffuser la lumière tout en conservant l’intimité.
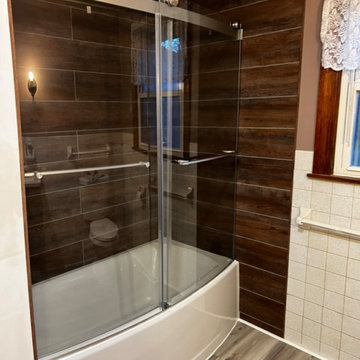
Total Bathroom Renovation from a shower stall to tub with glass doors.
Réalisation d'une salle de bain principale minimaliste de taille moyenne avec un placard à porte vitrée, une baignoire en alcôve, un carrelage marron, un carrelage imitation parquet, un plan de toilette en quartz, un plan de toilette blanc, meuble simple vasque et meuble-lavabo sur pied.
Réalisation d'une salle de bain principale minimaliste de taille moyenne avec un placard à porte vitrée, une baignoire en alcôve, un carrelage marron, un carrelage imitation parquet, un plan de toilette en quartz, un plan de toilette blanc, meuble simple vasque et meuble-lavabo sur pied.
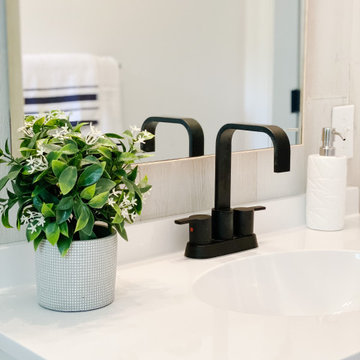
Exemple d'une salle de bain nature de taille moyenne avec un placard à porte shaker, des portes de placard blanches, une baignoire posée, un carrelage imitation parquet, un plan de toilette en quartz, un plan de toilette blanc, meuble simple vasque et meuble-lavabo sur pied.
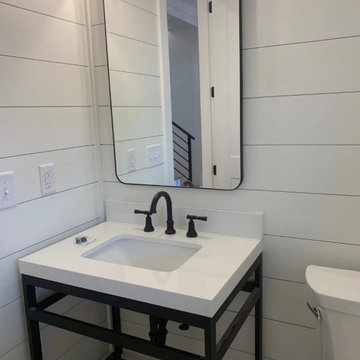
Countertop Color: Pure White
Idée de décoration pour une petite salle d'eau avec des portes de placard noires, un carrelage blanc, un carrelage imitation parquet, un mur blanc, un lavabo encastré, un plan de toilette en quartz modifié, un plan de toilette blanc, meuble simple vasque et meuble-lavabo sur pied.
Idée de décoration pour une petite salle d'eau avec des portes de placard noires, un carrelage blanc, un carrelage imitation parquet, un mur blanc, un lavabo encastré, un plan de toilette en quartz modifié, un plan de toilette blanc, meuble simple vasque et meuble-lavabo sur pied.
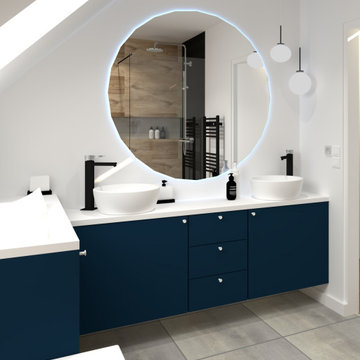
Rénovation d'une grande salle de bain : création d'une douche à l'italienne avec baignoire encastrée.
Meuble double vasques et table à langer.
Inspiration pour une salle de bain minimaliste de taille moyenne pour enfant avec une baignoire encastrée, une douche à l'italienne, un carrelage noir, un carrelage imitation parquet, sol en béton ciré, une vasque, un plan de toilette en bois, aucune cabine, une niche, meuble double vasque et meuble-lavabo sur pied.
Inspiration pour une salle de bain minimaliste de taille moyenne pour enfant avec une baignoire encastrée, une douche à l'italienne, un carrelage noir, un carrelage imitation parquet, sol en béton ciré, une vasque, un plan de toilette en bois, aucune cabine, une niche, meuble double vasque et meuble-lavabo sur pied.
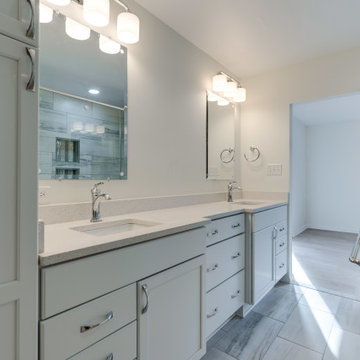
Designed by Angie Barwin of Reico Kitchen & Bath in Woodbridge, VA in collaboration with Potomac Home Improvements, this transitional style inspired white master bathroom features Merillat Masterpiece cabinets in the Ganon door style in Evercore Dove White finish. The vanity top is engineered quartz in the color Sparking White from Q by MSI.
The bathroom also features Kohler fixtures, glass shower door by ABC Glass & Mirror. The shower features Commodi Lazer tile in Venetian Grey with an inlay of Lunada Bay Glass with Flannel finish.
Said Angie, "In extending the master bathroom two feet, we were able to create a nice shower area that the client was looking for."
Photos courtesy of BTW Images LLC.
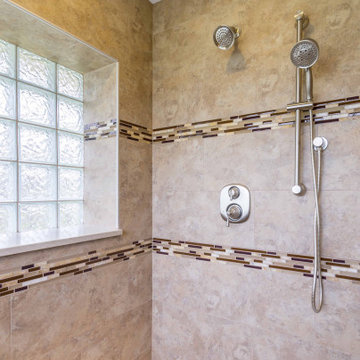
Cette image montre une salle de bain principale et beige et blanche traditionnelle en bois brun de taille moyenne avec un placard à porte shaker, une douche d'angle, WC à poser, un carrelage beige, un carrelage imitation parquet, un mur beige, un sol en carrelage imitation parquet, un lavabo encastré, un plan de toilette en onyx, un sol beige, aucune cabine, un plan de toilette beige, meuble simple vasque, meuble-lavabo sur pied, un plafond en papier peint et du papier peint.
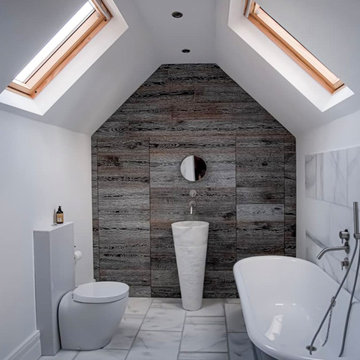
Cette photo montre une grande salle de bain grise et blanche tendance pour enfant avec une baignoire indépendante, WC suspendus, un carrelage multicolore, un carrelage imitation parquet, un mur blanc, un sol en marbre, un sol blanc, meuble simple vasque et meuble-lavabo sur pied.
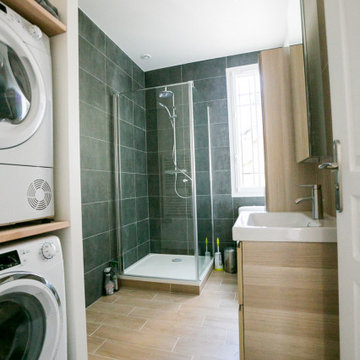
Exemple d'une salle d'eau moderne en bois clair avec WC à poser, un carrelage imitation parquet, un sol beige, meuble simple vasque et meuble-lavabo sur pied.
Idées déco de salles de bain avec un carrelage imitation parquet et meuble-lavabo sur pied
6