Idées déco de salles de bain avec un carrelage jaune et un plan de toilette blanc
Trier par :
Budget
Trier par:Populaires du jour
61 - 80 sur 381 photos
1 sur 3
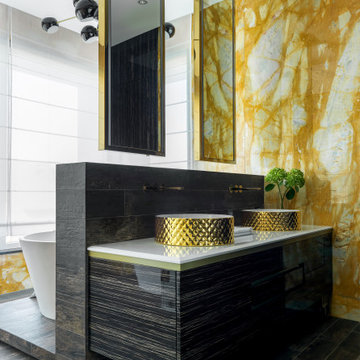
Inspiration pour une salle de bain principale design avec un placard à porte plane, des portes de placard noires, une baignoire indépendante, un carrelage jaune, une vasque, un sol noir, un plan de toilette blanc, meuble double vasque, meuble-lavabo sur pied et un plafond décaissé.
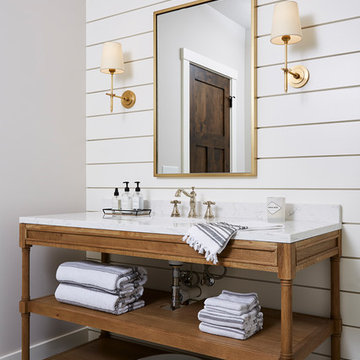
Modern Farmhouse style basement finish for a busy young family of four.
Réalisation d'une salle de bain champêtre en bois clair de taille moyenne avec un placard en trompe-l'oeil, WC séparés, un carrelage jaune, des carreaux de porcelaine, un mur blanc, carreaux de ciment au sol, un lavabo encastré, un plan de toilette en marbre, un sol blanc, une cabine de douche à porte battante et un plan de toilette blanc.
Réalisation d'une salle de bain champêtre en bois clair de taille moyenne avec un placard en trompe-l'oeil, WC séparés, un carrelage jaune, des carreaux de porcelaine, un mur blanc, carreaux de ciment au sol, un lavabo encastré, un plan de toilette en marbre, un sol blanc, une cabine de douche à porte battante et un plan de toilette blanc.
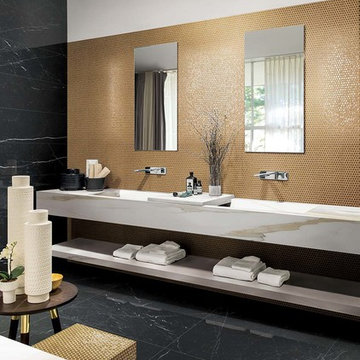
Top bagno con lavandino integrato, in gres porcellanato, colore marmo bianco calacatta gold. Parete rivestita con il mosaico Extra-light, color d'orato. Rivestimento a muro con piastrelle in grande formato effetto marmo nero (collezione I Classici di Rex)
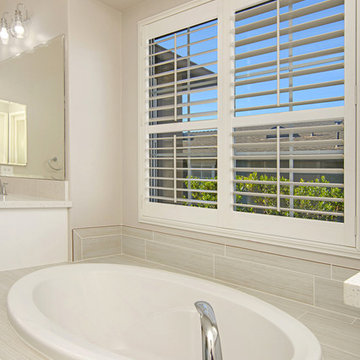
This gorgeous master bathroom remodel has a new modern twist. His and her sinks and vanities are perfect for that busy couple who are particular in how they get ready in the morning. No mixing up products in these vanities! A large soaking tub was added for relaxation and walk in shower. This bathroom is bright and airy perfect to walk into every morning! Photos by Preview First
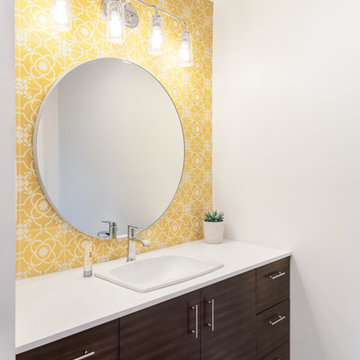
The master bathroom was created by combining an existing bathroom and closet. The vibrant yellow tile and round mirror create a cheery place to start the day.
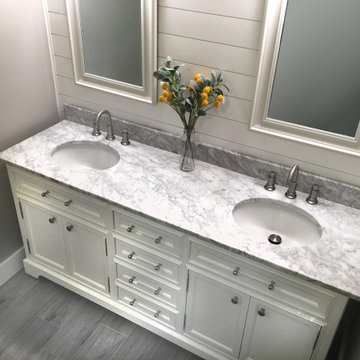
Small master bathroom renovation and expansion. Gray, Grey faux wood porcelain floor tile, white and gray faux carra ceramic tile, marble hexagon shower floor tile.
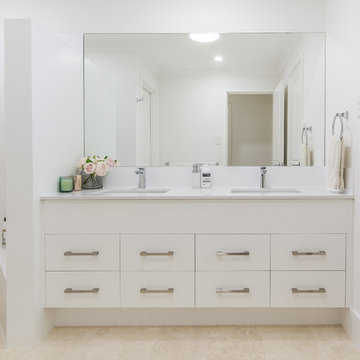
House Guru Photography
Idées déco pour une salle d'eau contemporaine de taille moyenne avec des portes de placard blanches, une douche ouverte, un carrelage jaune, des carreaux de céramique, un sol en travertin, un lavabo encastré, un plan de toilette en quartz modifié, un sol beige, aucune cabine et un plan de toilette blanc.
Idées déco pour une salle d'eau contemporaine de taille moyenne avec des portes de placard blanches, une douche ouverte, un carrelage jaune, des carreaux de céramique, un sol en travertin, un lavabo encastré, un plan de toilette en quartz modifié, un sol beige, aucune cabine et un plan de toilette blanc.
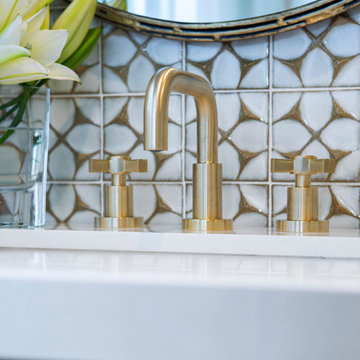
Exemple d'une salle d'eau chic en bois brun de taille moyenne avec un placard à porte plane, WC séparés, un carrelage blanc, un carrelage jaune, des carreaux de céramique, un mur multicolore, un lavabo encastré, un plan de toilette en quartz modifié et un plan de toilette blanc.
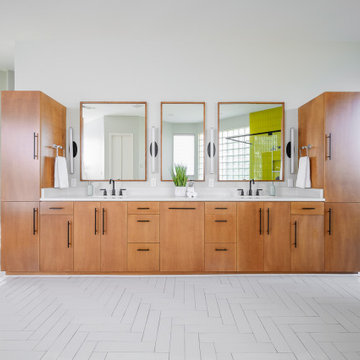
In this beautiful master bath, everything was completely gutted. The former version had carpet, turquoise tile everywhere and a cylinder glass block shower. The new design opens up the space. We shed the carpet for a classic tile pattern (with heated coils underneath), and squared off the shower. Custom cabinets and mirrors make up the vanity, and a freestanding tub was installed. Custom shades were also installed on all of the windows.
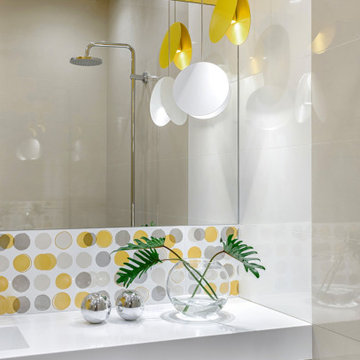
Designer: Ivan Pozdnyakov Foto: Alexander Volodin
Exemple d'une salle de bain principale scandinave de taille moyenne avec un placard à porte plane, des portes de placards vertess, une baignoire encastrée, un combiné douche/baignoire, WC suspendus, un carrelage jaune, des carreaux de céramique, un mur jaune, un sol en carrelage de porcelaine, un lavabo encastré, un plan de toilette en surface solide, un sol beige, aucune cabine, un plan de toilette blanc, une niche, meuble simple vasque et meuble-lavabo suspendu.
Exemple d'une salle de bain principale scandinave de taille moyenne avec un placard à porte plane, des portes de placards vertess, une baignoire encastrée, un combiné douche/baignoire, WC suspendus, un carrelage jaune, des carreaux de céramique, un mur jaune, un sol en carrelage de porcelaine, un lavabo encastré, un plan de toilette en surface solide, un sol beige, aucune cabine, un plan de toilette blanc, une niche, meuble simple vasque et meuble-lavabo suspendu.
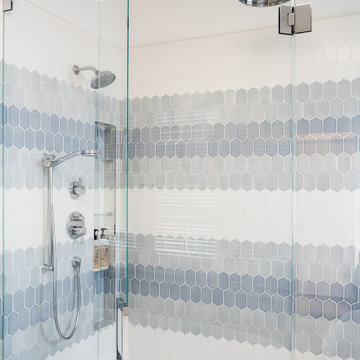
When one thing leads to another...and another...and another...
This fun family of 5 humans and one pup enlisted us to do a simple living room/dining room upgrade. Those led to updating the kitchen with some simple upgrades. (Thanks to Superior Tile and Stone) And that led to a total primary suite gut and renovation (Thanks to Verity Kitchens and Baths). When we were done, they sold their now perfect home and upgraded to the Beach Modern one a few galleries back. They might win the award for best Before/After pics in both projects! We love working with them and are happy to call them our friends.
Design by Eden LA Interiors
Photo by Kim Pritchard Photography
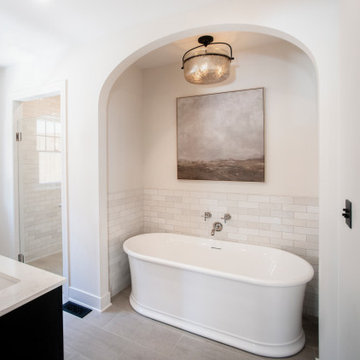
Réalisation d'une salle de bain principale tradition de taille moyenne avec des portes de placard noires, une baignoire indépendante, une douche à l'italienne, un carrelage jaune, des carreaux de porcelaine, un plan de toilette en marbre, une cabine de douche à porte battante, un plan de toilette blanc, meuble double vasque et meuble-lavabo encastré.
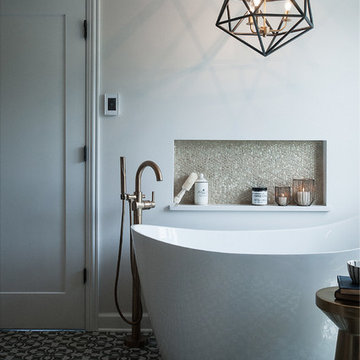
Inspiration pour une salle de bain principale urbaine en bois brun de taille moyenne avec un placard à porte shaker, une baignoire indépendante, une douche d'angle, WC séparés, un carrelage jaune, un carrelage métro, un mur gris, carreaux de ciment au sol, un lavabo encastré, un plan de toilette en quartz modifié, un sol gris, une cabine de douche à porte battante et un plan de toilette blanc.

An old bathroom has been demolished and new bathroom, toilet and sink has been installed
Cette photo montre une salle de bain principale chic de taille moyenne avec un placard avec porte à panneau surélevé, des portes de placard blanches, une baignoire d'angle, une douche double, WC séparés, un carrelage jaune, un carrelage de pierre, un mur blanc, un sol en carrelage de céramique, une grande vasque, un plan de toilette en stratifié, un sol gris, une cabine de douche à porte battante, un plan de toilette blanc, un banc de douche, meuble simple vasque, meuble-lavabo sur pied, un plafond en lambris de bois et du lambris de bois.
Cette photo montre une salle de bain principale chic de taille moyenne avec un placard avec porte à panneau surélevé, des portes de placard blanches, une baignoire d'angle, une douche double, WC séparés, un carrelage jaune, un carrelage de pierre, un mur blanc, un sol en carrelage de céramique, une grande vasque, un plan de toilette en stratifié, un sol gris, une cabine de douche à porte battante, un plan de toilette blanc, un banc de douche, meuble simple vasque, meuble-lavabo sur pied, un plafond en lambris de bois et du lambris de bois.
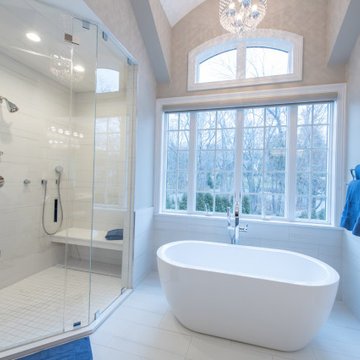
Gorgeous modern bathroom renovation. Custom gray cabinets and vanities. Freestanding tub, frameless glass shower doors, chrome bathroom fixtures, crystal and chrome bathroom wall sconces, toilet room, porcelain floor and shower tiles. Gray and white bathroom color scheme.
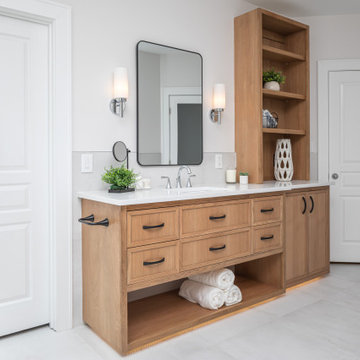
Aménagement d'une grande salle de bain principale classique en bois brun avec un placard à porte shaker, une baignoire indépendante, une douche double, WC séparés, un carrelage jaune, des carreaux de porcelaine, un mur blanc, un sol en carrelage de porcelaine, un lavabo encastré, un plan de toilette en quartz modifié, un sol gris, une cabine de douche à porte battante, un plan de toilette blanc, un banc de douche, meuble double vasque, meuble-lavabo sur pied et un plafond voûté.

This large gated estate includes one of the original Ross cottages that served as a summer home for people escaping San Francisco's fog. We took the main residence built in 1941 and updated it to the current standards of 2020 while keeping the cottage as a guest house. A massive remodel in 1995 created a classic white kitchen. To add color and whimsy, we installed window treatments fabricated from a Josef Frank citrus print combined with modern furnishings. Throughout the interiors, foliate and floral patterned fabrics and wall coverings blur the inside and outside worlds.
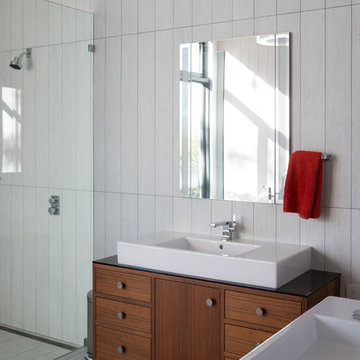
Idée de décoration pour une grande salle de bain principale minimaliste en bois brun avec un placard en trompe-l'oeil, une baignoire indépendante, une douche à l'italienne, WC suspendus, un carrelage jaune, des carreaux de béton, un mur jaune, un sol en carrelage de céramique, un lavabo intégré, un plan de toilette en marbre, un sol jaune, une cabine de douche à porte battante et un plan de toilette blanc.
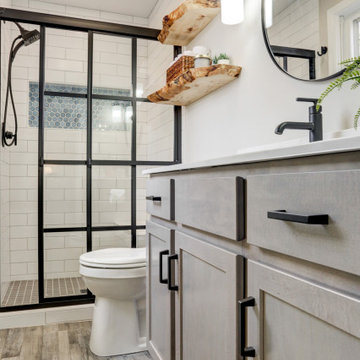
Inspiration pour une salle de bain principale minimaliste de taille moyenne avec des portes de placard grises, un carrelage jaune, un mur gris, un plan de toilette en marbre, un sol gris, une cabine de douche à porte coulissante, un plan de toilette blanc et meuble simple vasque.
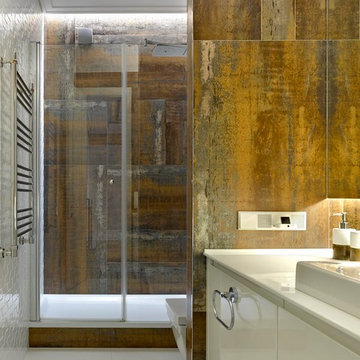
В квартире 2 ванные комнаты. Гостевой санузел получился «мужским», а хозяйская ванная — «женской». Дизайн гостевого санузла подчеркнуто-брутальный: крупная плитка с эффектом ржавчины, лаконичная плитка «под кирпич» и подчеркнутый минимализм.
Idées déco de salles de bain avec un carrelage jaune et un plan de toilette blanc
4