Idées déco de salles de bain avec un carrelage jaune et un plan de toilette en quartz modifié
Trier par :
Budget
Trier par:Populaires du jour
41 - 60 sur 364 photos
1 sur 3
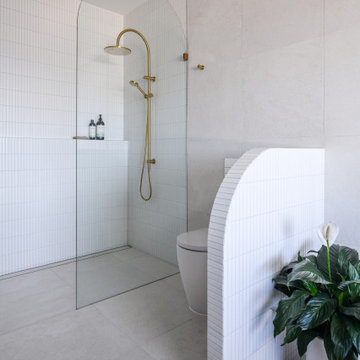
This huge Master Ensuite was designed to provide a luxurious His and Hers space with an emphasis on taking advantage of the incredible ocean views from the freestanding tub.
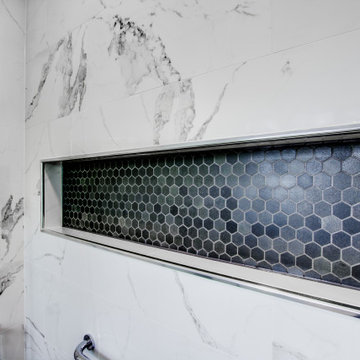
Glenwood Carpentry took an old drab master bathroom with an oversized and unused Jacuzzi tub and maximized the space with a huge walk in shower with center point drain, hexagonal mosaic tiles and custom shower niche. shower is completely waterproofed also. This is a luxury shower that will last a lifetime.
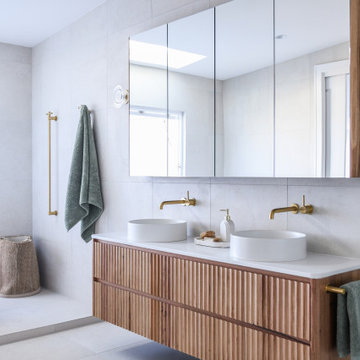
This huge Master Ensuite was designed to provide a luxurious His and Hers space with an emphasis on taking advantage of the incredible ocean views from the freestanding tub.
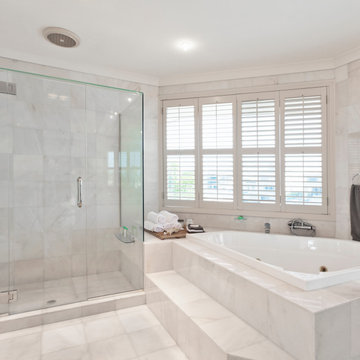
Master Bath Remodel Simple Yet Elegant Design
Exemple d'une grande salle de bain principale moderne avec un placard avec porte à panneau surélevé, des portes de placard beiges, un bain bouillonnant, une douche double, un bidet, un carrelage jaune, du carrelage en marbre, un mur blanc, un sol en marbre, un lavabo posé, un plan de toilette en quartz modifié, un sol blanc, une cabine de douche à porte battante, un plan de toilette blanc, meuble double vasque et meuble-lavabo suspendu.
Exemple d'une grande salle de bain principale moderne avec un placard avec porte à panneau surélevé, des portes de placard beiges, un bain bouillonnant, une douche double, un bidet, un carrelage jaune, du carrelage en marbre, un mur blanc, un sol en marbre, un lavabo posé, un plan de toilette en quartz modifié, un sol blanc, une cabine de douche à porte battante, un plan de toilette blanc, meuble double vasque et meuble-lavabo suspendu.
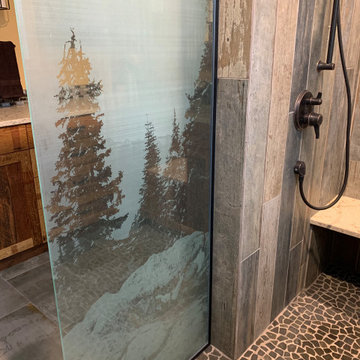
This glass etching was done using the client's personal photograph.
Idées déco pour une salle de bain principale montagne en bois brun de taille moyenne avec un placard à porte shaker, une douche à l'italienne, un carrelage jaune, un carrelage en pâte de verre, un mur jaune, un sol en carrelage de porcelaine, un plan de toilette en quartz modifié, un sol gris, aucune cabine, un plan de toilette beige, un banc de douche, meuble double vasque et meuble-lavabo encastré.
Idées déco pour une salle de bain principale montagne en bois brun de taille moyenne avec un placard à porte shaker, une douche à l'italienne, un carrelage jaune, un carrelage en pâte de verre, un mur jaune, un sol en carrelage de porcelaine, un plan de toilette en quartz modifié, un sol gris, aucune cabine, un plan de toilette beige, un banc de douche, meuble double vasque et meuble-lavabo encastré.
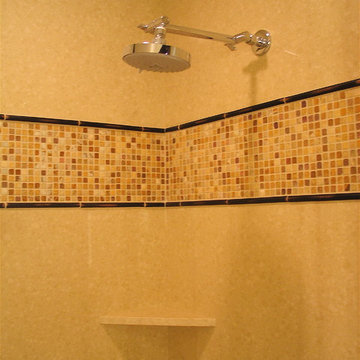
Gaia Kitchen & Bath
Inspiration pour une petite salle de bain principale design en bois foncé avec un lavabo posé, un placard à porte plane, un plan de toilette en quartz modifié, une baignoire posée, une douche à l'italienne, un carrelage jaune, mosaïque, un mur beige et un sol en calcaire.
Inspiration pour une petite salle de bain principale design en bois foncé avec un lavabo posé, un placard à porte plane, un plan de toilette en quartz modifié, une baignoire posée, une douche à l'italienne, un carrelage jaune, mosaïque, un mur beige et un sol en calcaire.
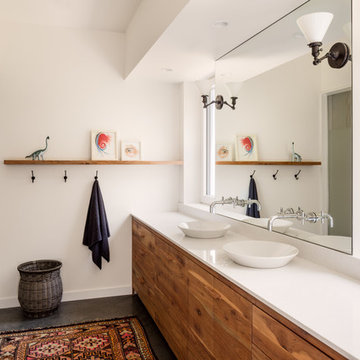
David Bader
Aménagement d'une salle de bain principale campagne en bois brun de taille moyenne avec un carrelage jaune, un mur blanc, sol en béton ciré, une vasque, un plan de toilette en quartz modifié, une cabine de douche à porte battante, un sol gris et un placard à porte plane.
Aménagement d'une salle de bain principale campagne en bois brun de taille moyenne avec un carrelage jaune, un mur blanc, sol en béton ciré, une vasque, un plan de toilette en quartz modifié, une cabine de douche à porte battante, un sol gris et un placard à porte plane.
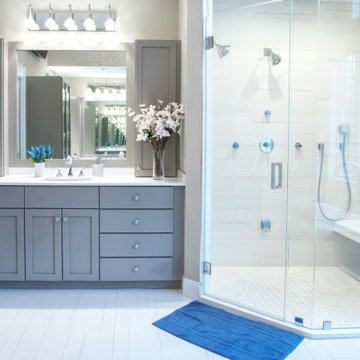
Gorgeous modern bathroom renovation. Custom gray cabinets and vanities. Freestanding tub, frameless glass shower doors, chrome bathroom fixtures, crystal and chrome bathroom wall sconces, toilet room, porcelain floor and shower tiles. Gray and white bathroom color scheme.
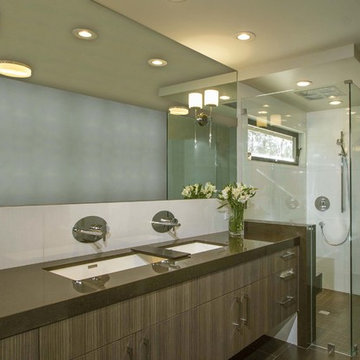
Réalisation d'une salle de bain principale design en bois brun de taille moyenne avec un lavabo encastré, un placard à porte plane, un plan de toilette en quartz modifié, une douche à l'italienne, un carrelage jaune, des carreaux de porcelaine, un mur gris, un sol en carrelage de porcelaine, un sol marron et une cabine de douche à porte battante.
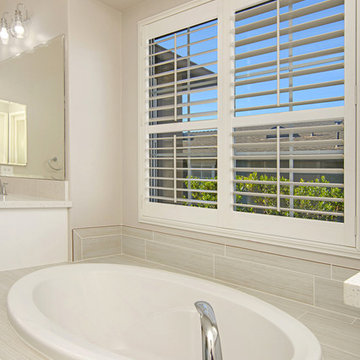
This gorgeous master bathroom remodel has a new modern twist. His and her sinks and vanities are perfect for that busy couple who are particular in how they get ready in the morning. No mixing up products in these vanities! A large soaking tub was added for relaxation and walk in shower. This bathroom is bright and airy perfect to walk into every morning! Photos by Preview First
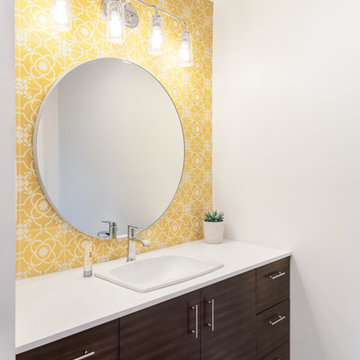
The master bathroom was created by combining an existing bathroom and closet. The vibrant yellow tile and round mirror create a cheery place to start the day.
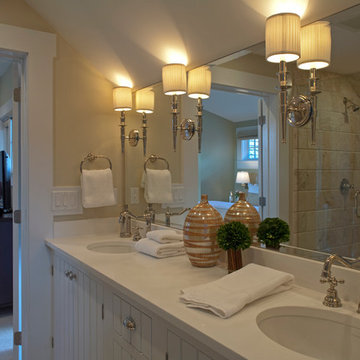
This home is an oasis of calming color and sophisticated, transitional design. The kitchen has a dark wood floor with a farmhouse sink, white louvered cabinets, marble countertops, a white marble backsplash, stainless steel appliances, and an island. The great room and living room also have dark wood floors with white walls and comfortable furniture. The dining room and sunroom flaunt calming hues with a printed rug adding a dash of bright color. The master bedrooms and guest room showcase a green and yellow palette with luxe linen and furnishing, while the kid's room is a light green with comfy bunkbeds. The master bathroom has a yellow tile and stone tile limestone floor with white shaker cabinets, a one-piece toilet, beige walls, an undermount sink, and quartz countertops.
---
Our interior design service area is all of New York City including the Upper East Side and Upper West Side, as well as the Hamptons, Scarsdale, Mamaroneck, Rye, Rye City, Edgemont, Harrison, Bronxville, and Greenwich CT.
For more about Darci Hether, click here: https://darcihether.com/
To learn more about this project, click here:
https://darcihether.com/portfolio/turnkey-family-home-in-watersound-beach/
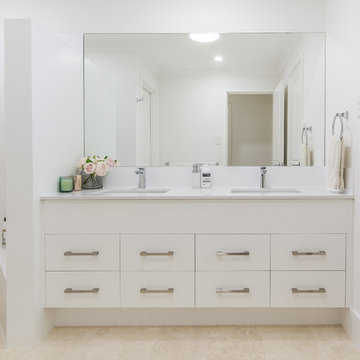
House Guru Photography
Idées déco pour une salle d'eau contemporaine de taille moyenne avec des portes de placard blanches, une douche ouverte, un carrelage jaune, des carreaux de céramique, un sol en travertin, un lavabo encastré, un plan de toilette en quartz modifié, un sol beige, aucune cabine et un plan de toilette blanc.
Idées déco pour une salle d'eau contemporaine de taille moyenne avec des portes de placard blanches, une douche ouverte, un carrelage jaune, des carreaux de céramique, un sol en travertin, un lavabo encastré, un plan de toilette en quartz modifié, un sol beige, aucune cabine et un plan de toilette blanc.
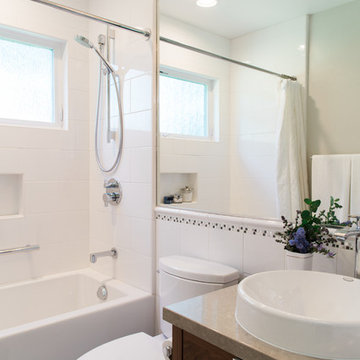
Photographer: CasaMokio (Nate Lewis)
Designer: Charlotte Tully LEED Green Assoc., UDCP
Maximizing light in this small San Jose Hall bathroom was very important. A large plate mirror and glossy white oversized subway tiles reflect light into this timeless space while a strip of Porcelanosa mixed mirror and stone mosaic offers sparkle.
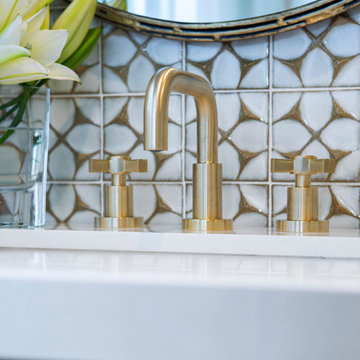
Exemple d'une salle d'eau chic en bois brun de taille moyenne avec un placard à porte plane, WC séparés, un carrelage blanc, un carrelage jaune, des carreaux de céramique, un mur multicolore, un lavabo encastré, un plan de toilette en quartz modifié et un plan de toilette blanc.
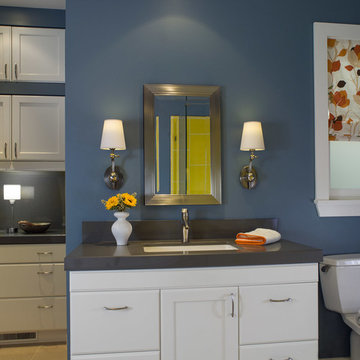
David Duncan Livingston
www.davidduncanlivingston.com
Idées déco pour une salle de bain principale contemporaine de taille moyenne avec des portes de placard blanches, un plan de toilette en quartz modifié, une baignoire indépendante, un carrelage jaune, un carrelage en pâte de verre, un mur bleu et un sol en carrelage de porcelaine.
Idées déco pour une salle de bain principale contemporaine de taille moyenne avec des portes de placard blanches, un plan de toilette en quartz modifié, une baignoire indépendante, un carrelage jaune, un carrelage en pâte de verre, un mur bleu et un sol en carrelage de porcelaine.
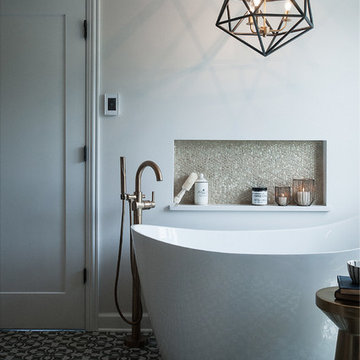
Inspiration pour une salle de bain principale urbaine en bois brun de taille moyenne avec un placard à porte shaker, une baignoire indépendante, une douche d'angle, WC séparés, un carrelage jaune, un carrelage métro, un mur gris, carreaux de ciment au sol, un lavabo encastré, un plan de toilette en quartz modifié, un sol gris, une cabine de douche à porte battante et un plan de toilette blanc.
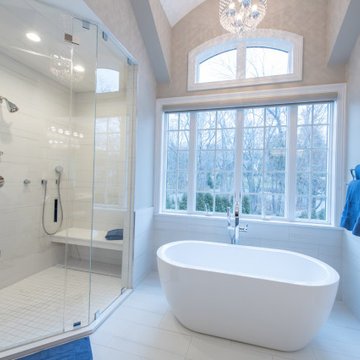
Gorgeous modern bathroom renovation. Custom gray cabinets and vanities. Freestanding tub, frameless glass shower doors, chrome bathroom fixtures, crystal and chrome bathroom wall sconces, toilet room, porcelain floor and shower tiles. Gray and white bathroom color scheme.
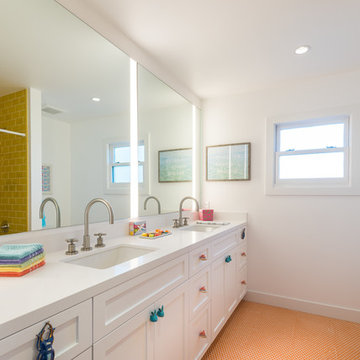
Exemple d'une grande douche en alcôve rétro pour enfant avec un placard à porte shaker, des portes de placard blanches, un carrelage jaune, un carrelage métro, un mur blanc, un sol en carrelage de terre cuite, un lavabo encastré, un plan de toilette en quartz modifié, un sol orange et une cabine de douche à porte battante.
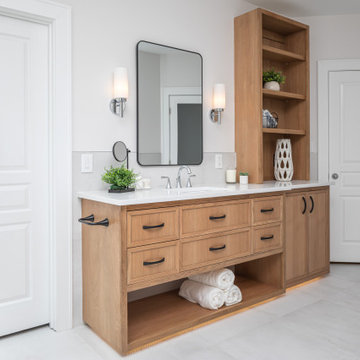
Aménagement d'une grande salle de bain principale classique en bois brun avec un placard à porte shaker, une baignoire indépendante, une douche double, WC séparés, un carrelage jaune, des carreaux de porcelaine, un mur blanc, un sol en carrelage de porcelaine, un lavabo encastré, un plan de toilette en quartz modifié, un sol gris, une cabine de douche à porte battante, un plan de toilette blanc, un banc de douche, meuble double vasque, meuble-lavabo sur pied et un plafond voûté.
Idées déco de salles de bain avec un carrelage jaune et un plan de toilette en quartz modifié
3