Idées déco de salles de bain avec un carrelage jaune et un sol en carrelage de porcelaine
Trier par :
Budget
Trier par:Populaires du jour
41 - 60 sur 434 photos
1 sur 3
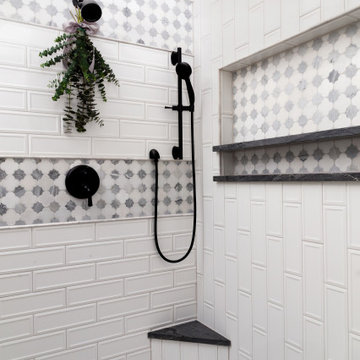
Master (Primary) bathroom renovation transformation! One of many transformation projects we have designed and executed for this lovely empty nesting couple.
For this space, we took a heavy, dated and uninspiring bathroom and turned it into one that is inspiring, soothing and highly functional. The general footprint of the bathroom did not change allowing the budget to stay contained and under control. The client is over the moon happy with their new bathroom.
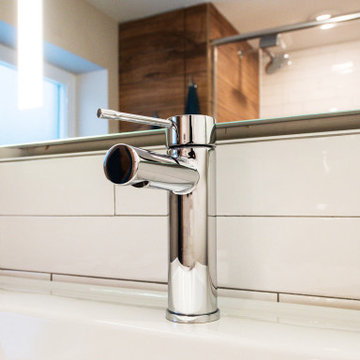
Réalisation d'une douche en alcôve minimaliste en bois foncé de taille moyenne pour enfant avec un placard à porte plane, WC à poser, un carrelage jaune, des carreaux de porcelaine, un mur gris, un sol en carrelage de porcelaine, un lavabo intégré, un plan de toilette en surface solide, un sol noir, une cabine de douche à porte battante et un plan de toilette blanc.
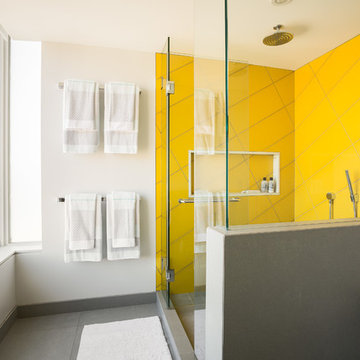
Lucas Finlay
Inspiration pour une grande salle de bain principale et grise et jaune minimaliste avec un lavabo encastré, un plan de toilette en quartz modifié, une douche ouverte, WC séparés, un carrelage jaune, des carreaux de céramique, un mur gris, un sol en carrelage de porcelaine et une cabine de douche à porte battante.
Inspiration pour une grande salle de bain principale et grise et jaune minimaliste avec un lavabo encastré, un plan de toilette en quartz modifié, une douche ouverte, WC séparés, un carrelage jaune, des carreaux de céramique, un mur gris, un sol en carrelage de porcelaine et une cabine de douche à porte battante.
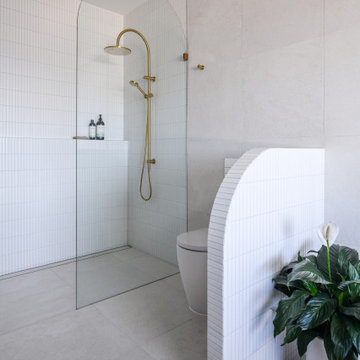
This huge Master Ensuite was designed to provide a luxurious His and Hers space with an emphasis on taking advantage of the incredible ocean views from the freestanding tub.
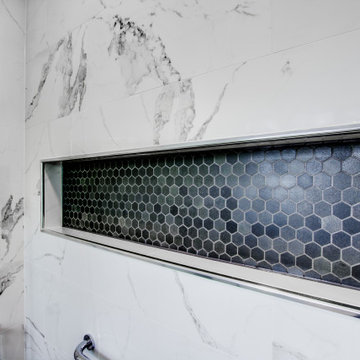
Glenwood Carpentry took an old drab master bathroom with an oversized and unused Jacuzzi tub and maximized the space with a huge walk in shower with center point drain, hexagonal mosaic tiles and custom shower niche. shower is completely waterproofed also. This is a luxury shower that will last a lifetime.
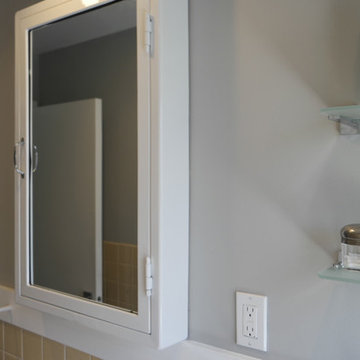
Metal medicine cabinet, glass shelves. Grey, yellow, white and black palette.
Réalisation d'une petite salle de bain tradition avec des portes de placard blanches, un combiné douche/baignoire, WC séparés, un carrelage jaune, des carreaux de céramique, un mur gris, un sol en carrelage de porcelaine, un plan vasque, un sol noir et une cabine de douche avec un rideau.
Réalisation d'une petite salle de bain tradition avec des portes de placard blanches, un combiné douche/baignoire, WC séparés, un carrelage jaune, des carreaux de céramique, un mur gris, un sol en carrelage de porcelaine, un plan vasque, un sol noir et une cabine de douche avec un rideau.
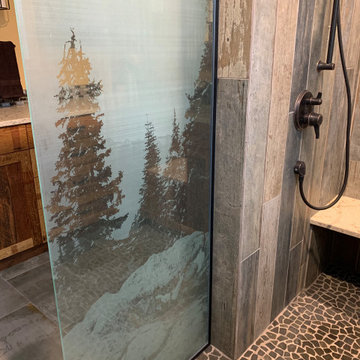
This glass etching was done using the client's personal photograph.
Idées déco pour une salle de bain principale montagne en bois brun de taille moyenne avec un placard à porte shaker, une douche à l'italienne, un carrelage jaune, un carrelage en pâte de verre, un mur jaune, un sol en carrelage de porcelaine, un plan de toilette en quartz modifié, un sol gris, aucune cabine, un plan de toilette beige, un banc de douche, meuble double vasque et meuble-lavabo encastré.
Idées déco pour une salle de bain principale montagne en bois brun de taille moyenne avec un placard à porte shaker, une douche à l'italienne, un carrelage jaune, un carrelage en pâte de verre, un mur jaune, un sol en carrelage de porcelaine, un plan de toilette en quartz modifié, un sol gris, aucune cabine, un plan de toilette beige, un banc de douche, meuble double vasque et meuble-lavabo encastré.
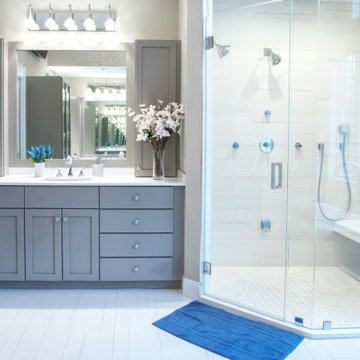
Gorgeous modern bathroom renovation. Custom gray cabinets and vanities. Freestanding tub, frameless glass shower doors, chrome bathroom fixtures, crystal and chrome bathroom wall sconces, toilet room, porcelain floor and shower tiles. Gray and white bathroom color scheme.
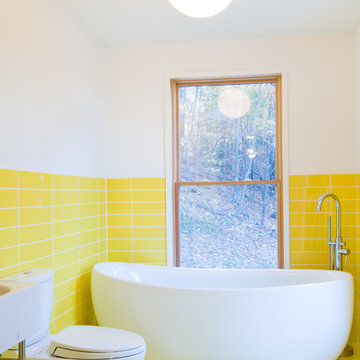
Nathan Webb, AIA
Aménagement d'une petite salle de bain contemporaine pour enfant avec un lavabo intégré, une baignoire indépendante, WC séparés, un carrelage jaune, des carreaux de porcelaine, un mur blanc, un sol en carrelage de porcelaine et un sol jaune.
Aménagement d'une petite salle de bain contemporaine pour enfant avec un lavabo intégré, une baignoire indépendante, WC séparés, un carrelage jaune, des carreaux de porcelaine, un mur blanc, un sol en carrelage de porcelaine et un sol jaune.
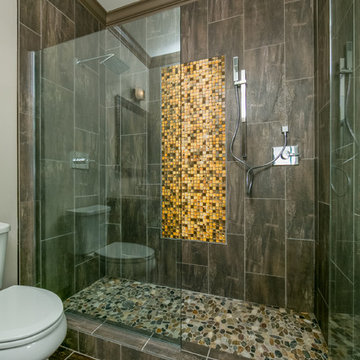
We took a open basement of a modern style home, and built a livable downstairs space for this client to host out of town guests or use as a second living space. The basement was designed to keep the look a modern look that would coincide with the rest of the homes exterior as well as main living area. Straight lines, dark colors, and clean edges were used to help maintain this modern feel. The master shower has a lighted area incorporated into the tile so that it adds a unique look that shines from behind the beautiful gold colored tile. It also can serve as a night light in the master bath area.
Philip Slowiak Photography
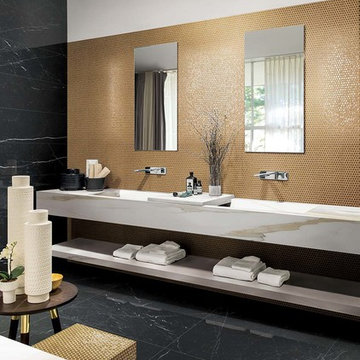
Top bagno con lavandino integrato, in gres porcellanato, colore marmo bianco calacatta gold. Parete rivestita con il mosaico Extra-light, color d'orato. Rivestimento a muro con piastrelle in grande formato effetto marmo nero (collezione I Classici di Rex)
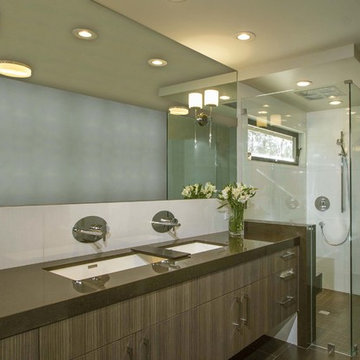
Réalisation d'une salle de bain principale design en bois brun de taille moyenne avec un lavabo encastré, un placard à porte plane, un plan de toilette en quartz modifié, une douche à l'italienne, un carrelage jaune, des carreaux de porcelaine, un mur gris, un sol en carrelage de porcelaine, un sol marron et une cabine de douche à porte battante.

Exemple d'une salle de bain principale tendance en bois foncé de taille moyenne avec une baignoire d'angle, une douche d'angle, un carrelage jaune, mosaïque, un mur jaune, un sol en carrelage de porcelaine, une vasque, un plan de toilette en surface solide, un sol gris, une cabine de douche à porte battante, un plan de toilette beige, une niche, meuble double vasque, meuble-lavabo suspendu et un placard à porte plane.
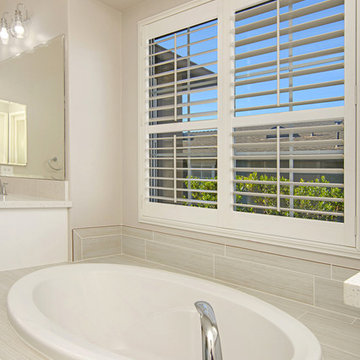
This gorgeous master bathroom remodel has a new modern twist. His and her sinks and vanities are perfect for that busy couple who are particular in how they get ready in the morning. No mixing up products in these vanities! A large soaking tub was added for relaxation and walk in shower. This bathroom is bright and airy perfect to walk into every morning! Photos by Preview First
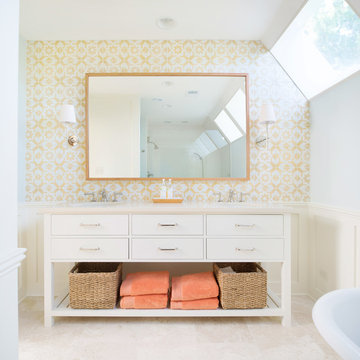
wainscot paneling, yellow printed cement tiles
Inspiration pour une salle de bain principale traditionnelle avec un placard en trompe-l'oeil, des portes de placard blanches, une baignoire indépendante, WC séparés, un carrelage jaune, des carreaux de béton, un sol en carrelage de porcelaine, un lavabo encastré, un plan de toilette en quartz, une cabine de douche à porte battante et un mur vert.
Inspiration pour une salle de bain principale traditionnelle avec un placard en trompe-l'oeil, des portes de placard blanches, une baignoire indépendante, WC séparés, un carrelage jaune, des carreaux de béton, un sol en carrelage de porcelaine, un lavabo encastré, un plan de toilette en quartz, une cabine de douche à porte battante et un mur vert.
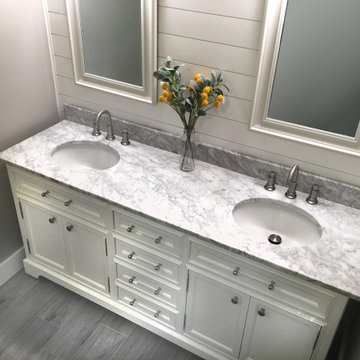
Small master bathroom renovation and expansion. Gray, Grey faux wood porcelain floor tile, white and gray faux carra ceramic tile, marble hexagon shower floor tile.
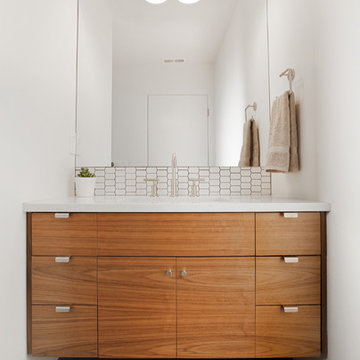
Erin Riddle of KLIK Concepts & Parallel Photography
Idées déco pour une salle de bain contemporaine en bois brun avec un placard à porte plane, WC séparés, un carrelage jaune, un mur blanc, un sol en carrelage de porcelaine, un plan de toilette en quartz, un lavabo encastré et mosaïque.
Idées déco pour une salle de bain contemporaine en bois brun avec un placard à porte plane, WC séparés, un carrelage jaune, un mur blanc, un sol en carrelage de porcelaine, un plan de toilette en quartz, un lavabo encastré et mosaïque.
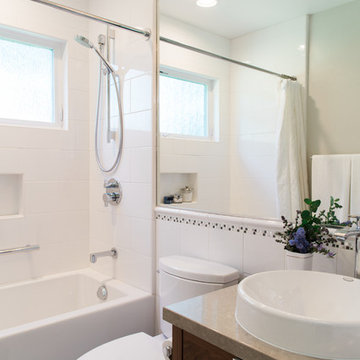
Photographer: CasaMokio (Nate Lewis)
Designer: Charlotte Tully LEED Green Assoc., UDCP
Maximizing light in this small San Jose Hall bathroom was very important. A large plate mirror and glossy white oversized subway tiles reflect light into this timeless space while a strip of Porcelanosa mixed mirror and stone mosaic offers sparkle.
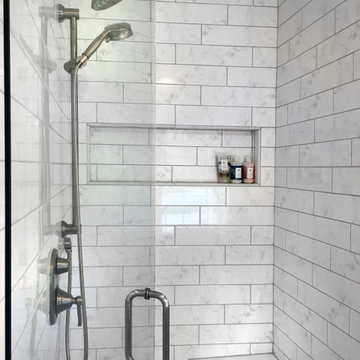
Small master bathroom renovation and expansion. Gray, Grey faux wood porcelain floor tile, white and gray faux carra ceramic tile, marble hexagon shower floor tile.
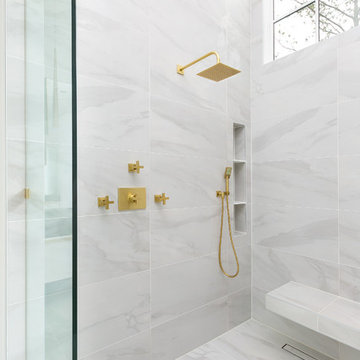
Photographer Patrick Brickman
Inspiration pour une grande salle de bain principale traditionnelle avec un placard à porte plane, des portes de placard blanches, une douche à l'italienne, un carrelage jaune, des carreaux de porcelaine, un mur blanc, un sol en carrelage de porcelaine, un lavabo encastré, un plan de toilette en quartz, un sol blanc, une cabine de douche à porte battante et un plan de toilette multicolore.
Inspiration pour une grande salle de bain principale traditionnelle avec un placard à porte plane, des portes de placard blanches, une douche à l'italienne, un carrelage jaune, des carreaux de porcelaine, un mur blanc, un sol en carrelage de porcelaine, un lavabo encastré, un plan de toilette en quartz, un sol blanc, une cabine de douche à porte battante et un plan de toilette multicolore.
Idées déco de salles de bain avec un carrelage jaune et un sol en carrelage de porcelaine
3