Idées déco de salles de bain avec un carrelage jaune et une cabine de douche à porte battante
Trier par :
Budget
Trier par:Populaires du jour
1 - 20 sur 465 photos
1 sur 3
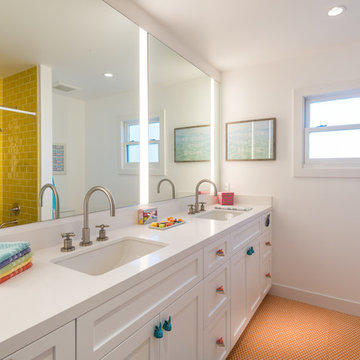
Cette photo montre une grande douche en alcôve rétro pour enfant avec des portes de placard blanches, un carrelage métro, un mur blanc, un lavabo encastré, un plan de toilette en quartz modifié, une cabine de douche à porte battante, un placard à porte shaker, un carrelage jaune, un sol en carrelage de terre cuite et un sol orange.

When one thing leads to another...and another...and another...
This fun family of 5 humans and one pup enlisted us to do a simple living room/dining room upgrade. Those led to updating the kitchen with some simple upgrades. (Thanks to Superior Tile and Stone) And that led to a total primary suite gut and renovation (Thanks to Verity Kitchens and Baths). When we were done, they sold their now perfect home and upgraded to the Beach Modern one a few galleries back. They might win the award for best Before/After pics in both projects! We love working with them and are happy to call them our friends.
Design by Eden LA Interiors
Photo by Kim Pritchard Photography
Custom cabinets and tile design for this stunning master bath.

Cette image montre une salle d'eau design en bois clair avec un placard à porte plane, une douche à l'italienne, WC suspendus, un carrelage blanc, un carrelage jaune, mosaïque, un lavabo encastré, un sol noir, une cabine de douche à porte battante et un plan de toilette noir.
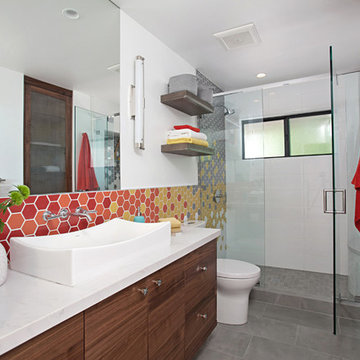
Uniquely Bold in Ocean Beach, CA | Photo Credit: Jackson Design and Remodeling
Cette image montre une salle de bain design en bois brun avec un placard à porte plane, un carrelage gris, un carrelage orange, un carrelage rouge, un carrelage blanc, un carrelage jaune, un mur blanc, une vasque, un sol gris et une cabine de douche à porte battante.
Cette image montre une salle de bain design en bois brun avec un placard à porte plane, un carrelage gris, un carrelage orange, un carrelage rouge, un carrelage blanc, un carrelage jaune, un mur blanc, une vasque, un sol gris et une cabine de douche à porte battante.

A renovated master bathroom in this mid-century house, created a spa-like atmosphere in this small space. To maintain the clean lines, the mirror and slender shelves were recessed into an new 2x6 wall for additional storage. This enabled the wall hung toilet to be mounted in this 'double' exterior wall without protruding into the space. The horizontal lines of the custom teak vanity + recessed shelves work seamlessly with the monolithic vanity top.
Tom Holdsworth Photography
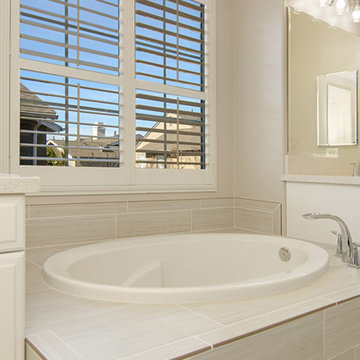
This gorgeous master bathroom remodel has a new modern twist. His and her sinks and vanities are perfect for that busy couple who are particular in how they get ready in the morning. No mixing up products in these vanities! A large soaking tub was added for relaxation and walk in shower. This bathroom is bright and airy perfect to walk into every morning! Photos by Preview First
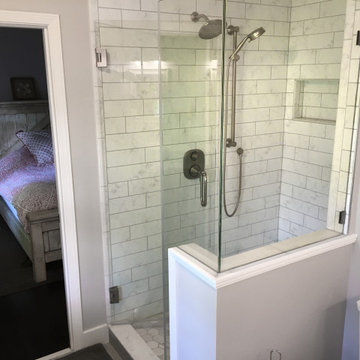
Small master bathroom renovation and expansion. Gray, Grey faux wood porcelain floor tile, white and gray faux carra ceramic tile, marble hexagon shower floor tile.
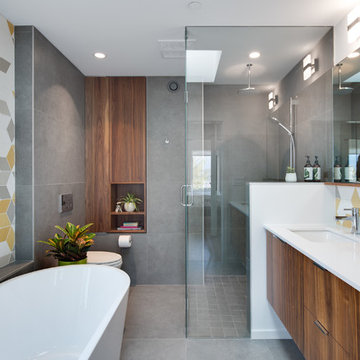
Andrew Fyfe
Idées déco pour une salle de bain contemporaine en bois brun avec un placard à porte plane, une baignoire indépendante, une douche à l'italienne, un carrelage gris, un carrelage blanc, un carrelage jaune, mosaïque, un mur gris, un lavabo encastré, un sol gris, une cabine de douche à porte battante et un plan de toilette blanc.
Idées déco pour une salle de bain contemporaine en bois brun avec un placard à porte plane, une baignoire indépendante, une douche à l'italienne, un carrelage gris, un carrelage blanc, un carrelage jaune, mosaïque, un mur gris, un lavabo encastré, un sol gris, une cabine de douche à porte battante et un plan de toilette blanc.

Idées déco pour une salle de bain principale contemporaine en bois foncé de taille moyenne avec un placard en trompe-l'oeil, une baignoire d'angle, une douche d'angle, un carrelage jaune, mosaïque, un mur jaune, un sol en carrelage de porcelaine, une vasque, un plan de toilette en surface solide, un sol gris, une cabine de douche à porte battante, un plan de toilette beige, une niche, meuble double vasque et meuble-lavabo suspendu.
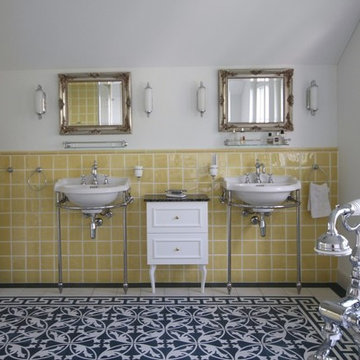
Das lichtdurchflutete Bad im Vintage Stil wurde mit vielen bezaubernden Detail ausgestattet und wirkt - Danke der perfekt abgestimmten Farbstimmiung - perfekt in Szene gesetzt.
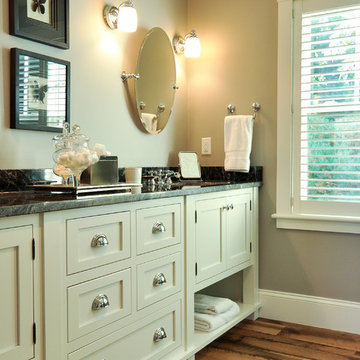
Réalisation d'une grande salle de bain principale marine avec un sol en bois brun, un placard en trompe-l'oeil, des portes de placard blanches, une baignoire indépendante, une douche d'angle, WC séparés, un carrelage jaune, un mur beige, un lavabo encastré, un plan de toilette en marbre, un sol marron et une cabine de douche à porte battante.
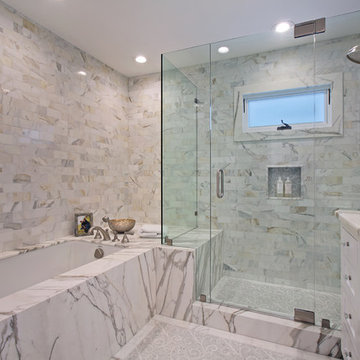
Photography: Jeri Koegel
Inspiration pour une grande salle de bain principale traditionnelle avec un placard avec porte à panneau encastré, un plan de toilette en marbre, une douche à l'italienne, un carrelage gris, un carrelage blanc, un carrelage jaune, un sol en marbre, des portes de placard blanches, une baignoire posée, WC séparés, du carrelage en marbre, un mur blanc, un lavabo encastré, un sol gris, une cabine de douche à porte battante et un plan de toilette gris.
Inspiration pour une grande salle de bain principale traditionnelle avec un placard avec porte à panneau encastré, un plan de toilette en marbre, une douche à l'italienne, un carrelage gris, un carrelage blanc, un carrelage jaune, un sol en marbre, des portes de placard blanches, une baignoire posée, WC séparés, du carrelage en marbre, un mur blanc, un lavabo encastré, un sol gris, une cabine de douche à porte battante et un plan de toilette gris.

Where are the bubbles? Love this room so much.
Inspiration pour une douche en alcôve principale traditionnelle en bois de taille moyenne avec un placard avec porte à panneau surélevé, des portes de placard marrons, une baignoire posée, WC à poser, un carrelage jaune, des carreaux de céramique, un mur jaune, un sol en carrelage de céramique, un lavabo posé, un plan de toilette en granite, un sol beige, une cabine de douche à porte battante, un plan de toilette marron, des toilettes cachées, meuble double vasque, meuble-lavabo encastré et un plafond en bois.
Inspiration pour une douche en alcôve principale traditionnelle en bois de taille moyenne avec un placard avec porte à panneau surélevé, des portes de placard marrons, une baignoire posée, WC à poser, un carrelage jaune, des carreaux de céramique, un mur jaune, un sol en carrelage de céramique, un lavabo posé, un plan de toilette en granite, un sol beige, une cabine de douche à porte battante, un plan de toilette marron, des toilettes cachées, meuble double vasque, meuble-lavabo encastré et un plafond en bois.

If the exterior of a house is its face the interior is its heart.
The house designed in the hacienda style was missing the matching interior.
We created a wonderful combination of Spanish color scheme and materials with amazing distressed wood rustic vanity and wrought iron fixtures.
The floors are made of 4 different sized chiseled edge travertine and the wall tiles are 4"x8" travertine subway tiles.
A full sized exterior shower system made out of copper is installed out the exterior of the tile to act as a center piece for the shower.
The huge double sink reclaimed wood vanity with matching mirrors and light fixtures are there to provide the "old world" look and feel.
Notice there is no dam for the shower pan, the shower is a step down, by that design you eliminate the need for the nuisance of having a step up acting as a dam.
Photography: R / G Photography
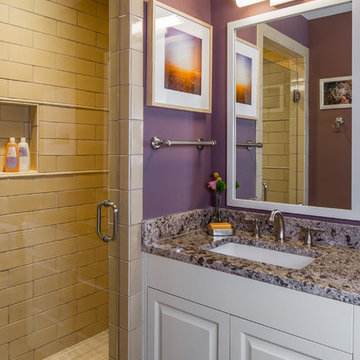
Basement Bathroom
A former bathroom was enlarged and remodeled to support sleepover needs, but with back yard proximity.
Cinammon Slate paint (flat) by Benjamin Moore • Swiss Coffee paint (satin) by Benjamin Moore at cabinets • 4" x 12" glazed ceramic 6th Avenue tile in "Biscuit Gloss" by Walker Zanger • "White Diamond" 3cm granite at vanity
Construction by CG&S Design-Build.
Photography by Tre Dunham, Fine focus Photography
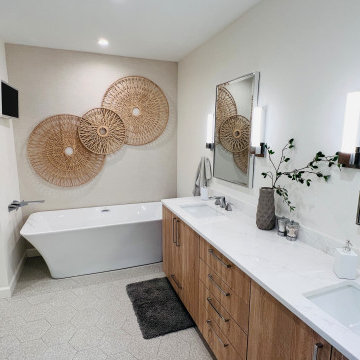
Idées déco pour une grande salle de bain principale moderne en bois brun avec un placard à porte plane, une baignoire indépendante, un espace douche bain, un urinoir, un carrelage jaune, des carreaux de céramique, un mur beige, un sol en carrelage de porcelaine, un lavabo encastré, un plan de toilette en quartz modifié, un sol beige, une cabine de douche à porte battante, un plan de toilette blanc, un banc de douche, meuble double vasque, meuble-lavabo encastré, un plafond voûté et du papier peint.
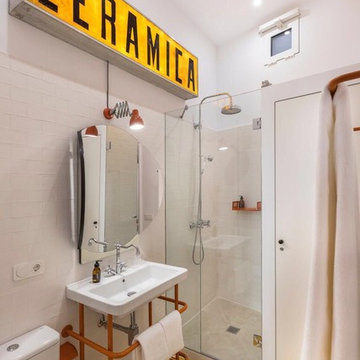
César Pons
Aménagement d'une salle d'eau éclectique avec une douche d'angle, un urinoir, un carrelage jaune, un mur beige, un sol jaune et une cabine de douche à porte battante.
Aménagement d'une salle d'eau éclectique avec une douche d'angle, un urinoir, un carrelage jaune, un mur beige, un sol jaune et une cabine de douche à porte battante.
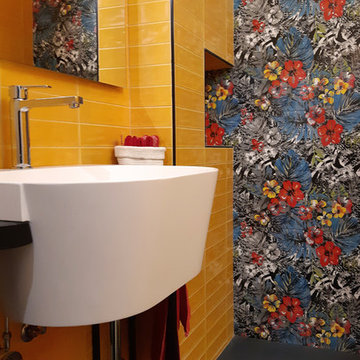
Nel bagno cieco la luce è portata dal rivestimento, lucido e giallo. Il colore comanda in tutti gli spazi di questa casa creando dei veri e propri quadri a tutta parete come nel fondo della doccia.
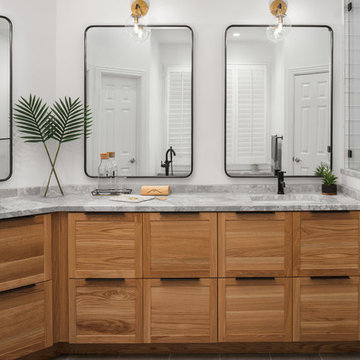
Morgan Nowland
Réalisation d'une salle de bain principale minimaliste en bois clair de taille moyenne avec un placard avec porte à panneau encastré, une baignoire indépendante, une douche d'angle, un carrelage jaune, des carreaux de béton, un mur blanc, un sol en carrelage de porcelaine, un lavabo encastré, un plan de toilette en marbre, un sol gris, une cabine de douche à porte battante et un plan de toilette gris.
Réalisation d'une salle de bain principale minimaliste en bois clair de taille moyenne avec un placard avec porte à panneau encastré, une baignoire indépendante, une douche d'angle, un carrelage jaune, des carreaux de béton, un mur blanc, un sol en carrelage de porcelaine, un lavabo encastré, un plan de toilette en marbre, un sol gris, une cabine de douche à porte battante et un plan de toilette gris.

Master Bath Remodel featuring custom cabinetry in Walnut with brown finish in shaker door style, Caesarstone countertop, trough sink, frameless glass shower, | Photo: CAGE Design Build
Idées déco de salles de bain avec un carrelage jaune et une cabine de douche à porte battante
1