Idées déco de salles de bain avec un carrelage jaune
Trier par :
Budget
Trier par:Populaires du jour
21 - 40 sur 434 photos
1 sur 3
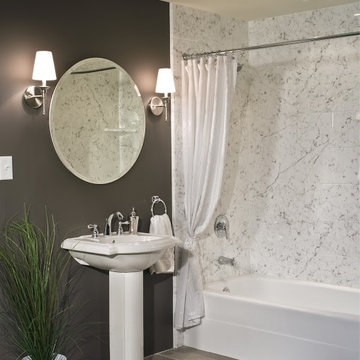
Contemporary Kohler Lavatory
Exemple d'une salle de bain principale de taille moyenne avec un lavabo de ferme, une baignoire en alcôve, un carrelage jaune et un mur gris.
Exemple d'une salle de bain principale de taille moyenne avec un lavabo de ferme, une baignoire en alcôve, un carrelage jaune et un mur gris.
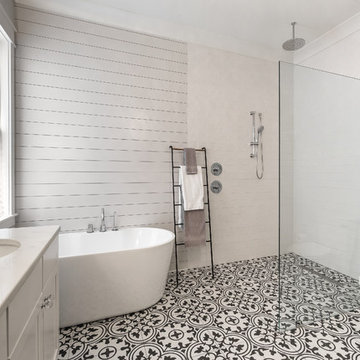
Tristan Cairnes
Exemple d'une salle de bain principale nature de taille moyenne avec un placard avec porte à panneau encastré, des portes de placard blanches, une baignoire indépendante, une douche ouverte, WC séparés, un carrelage jaune, des carreaux de porcelaine, un mur blanc, un sol en carrelage de porcelaine, un lavabo encastré, un plan de toilette en quartz modifié, un sol multicolore, aucune cabine et un plan de toilette blanc.
Exemple d'une salle de bain principale nature de taille moyenne avec un placard avec porte à panneau encastré, des portes de placard blanches, une baignoire indépendante, une douche ouverte, WC séparés, un carrelage jaune, des carreaux de porcelaine, un mur blanc, un sol en carrelage de porcelaine, un lavabo encastré, un plan de toilette en quartz modifié, un sol multicolore, aucune cabine et un plan de toilette blanc.
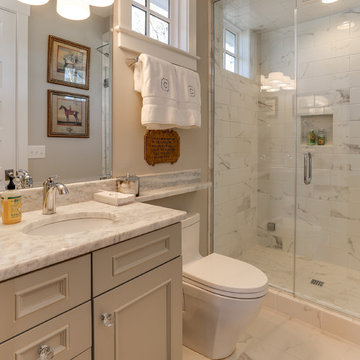
Photos by Tad Davis Photography
Idée de décoration pour une petite salle de bain tradition avec un placard avec porte à panneau encastré, des portes de placard grises, WC séparés, un carrelage jaune, un carrelage de pierre, un mur beige, un sol en carrelage de céramique, un lavabo encastré et un plan de toilette en marbre.
Idée de décoration pour une petite salle de bain tradition avec un placard avec porte à panneau encastré, des portes de placard grises, WC séparés, un carrelage jaune, un carrelage de pierre, un mur beige, un sol en carrelage de céramique, un lavabo encastré et un plan de toilette en marbre.

This artistic and design-forward family approached us at the beginning of the pandemic with a design prompt to blend their love of midcentury modern design with their Caribbean roots. With her parents originating from Trinidad & Tobago and his parents from Jamaica, they wanted their home to be an authentic representation of their heritage, with a midcentury modern twist. We found inspiration from a colorful Trinidad & Tobago tourism poster that they already owned and carried the tropical colors throughout the house — rich blues in the main bathroom, deep greens and oranges in the powder bathroom, mustard yellow in the dining room and guest bathroom, and sage green in the kitchen. This project was featured on Dwell in January 2022.
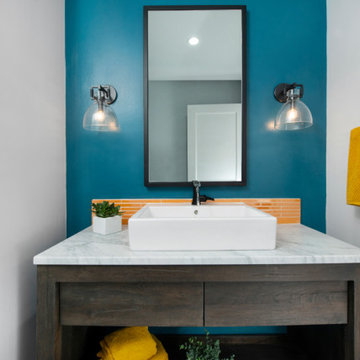
A fun, and unique powder room just off of the kitchen featuring a reclaimed wood vanity, bright yellow tile and blue accent wall.
Idée de décoration pour une salle d'eau tradition en bois foncé de taille moyenne avec un placard sans porte, WC à poser, un carrelage jaune, des carreaux de céramique, un mur gris, un sol en carrelage de porcelaine, une vasque, un plan de toilette en marbre, un sol gris, un plan de toilette gris, meuble simple vasque et meuble-lavabo sur pied.
Idée de décoration pour une salle d'eau tradition en bois foncé de taille moyenne avec un placard sans porte, WC à poser, un carrelage jaune, des carreaux de céramique, un mur gris, un sol en carrelage de porcelaine, une vasque, un plan de toilette en marbre, un sol gris, un plan de toilette gris, meuble simple vasque et meuble-lavabo sur pied.
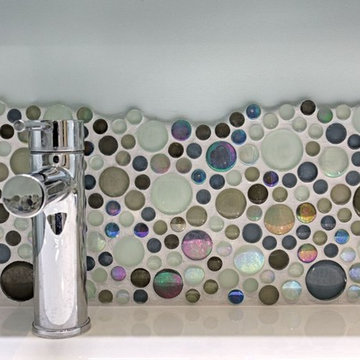
Virginie Durieux
Exemple d'une salle de bain principale tendance de taille moyenne avec un placard à porte persienne, des portes de placard marrons, une baignoire encastrée, un carrelage bleu, un carrelage gris, un carrelage jaune, un carrelage multicolore, un carrelage noir et blanc, des carreaux de béton, un mur bleu, un lavabo encastré et un sol beige.
Exemple d'une salle de bain principale tendance de taille moyenne avec un placard à porte persienne, des portes de placard marrons, une baignoire encastrée, un carrelage bleu, un carrelage gris, un carrelage jaune, un carrelage multicolore, un carrelage noir et blanc, des carreaux de béton, un mur bleu, un lavabo encastré et un sol beige.

View of Powder Room and Bathroom: The seamless ledge concealing the toilet cistern extends gracefully into the bathroom, serving a dual purpose as a conduit for the plumbing required for the freestanding bath. Our design decision incorporated a separate bath spout, bath mixer, and a hand shower with its dedicated mixer, prioritizing both functionality and aesthetics. This thoughtful choice facilitates ease in bathing young children and rinsing them, all while maintaining a cohesive and visually pleasing design. The sleek black tapware was masterfully integrated into the base frame and hinges of the otherwise frameless glass shower, adding a touch of sophistication to the overall design.
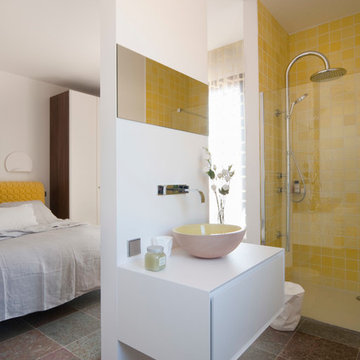
Edith Andreotta
Cette image montre une salle d'eau grise et jaune design de taille moyenne avec une douche à l'italienne, un carrelage jaune, un mur blanc et une vasque.
Cette image montre une salle d'eau grise et jaune design de taille moyenne avec une douche à l'italienne, un carrelage jaune, un mur blanc et une vasque.
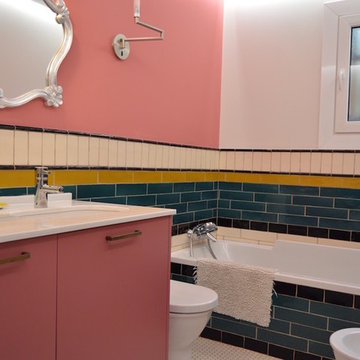
Réalisation d'une salle de bain tradition de taille moyenne avec un placard à porte plane, une baignoire posée, un combiné douche/baignoire, WC séparés, un carrelage beige, un carrelage rose, un carrelage blanc, un carrelage jaune, un mur rose, un sol en carrelage de terre cuite, un lavabo encastré, un plan de toilette en surface solide, un sol blanc, une cabine de douche avec un rideau et un plan de toilette blanc.
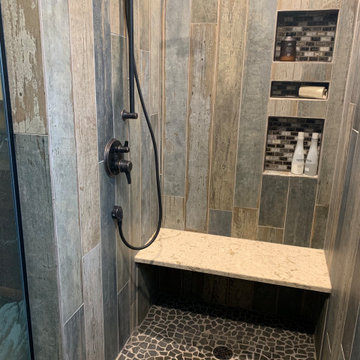
The client wanted a Tuscan Cowboy theme for their Master Bathroom. We used locally sourced re-claimed barn wood and Quartz countertops in a Matt finish. For the shower wood grain porcelain tile was installed vertically and we used a photograph from the client to custom edge a glass shower panel.
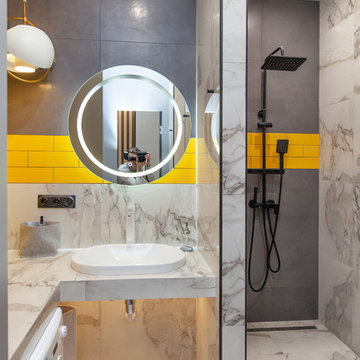
Idée de décoration pour une petite salle d'eau grise et jaune design avec un carrelage blanc, un carrelage gris, un carrelage jaune, un lavabo posé, un sol blanc, un plan de toilette blanc, une douche ouverte, un carrelage métro, un mur multicolore et aucune cabine.
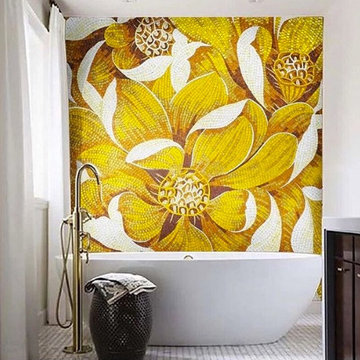
> At Mosaics Lab, we make mosaic artworks for you to walk all over, lean all over and look all over. We invest in high-quality handcrafted glass and marble mosaic tiles, offer infinite designs through customizations, deliver to your doorstep for free and offer great customer service, so you can be sure to love your mosaic.
> Find the bathroom mosaic designs look you love and we will customize it for your space for free.
> If you have your own design, send us a picture and we will craft it into a gorgeous mosaic artwork to fit what you have in mind.
> All our mosaic artworks are covered by a lifetime warranty.
> We have over 30 Years of Experience.
> We offer Fast & Free Shipping and Free Returns worldwide.
> We have over 1400 Verified Reviews.
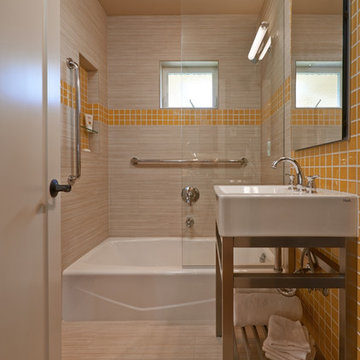
Dale Lang NW Architectural Photography
Aménagement d'une petite salle d'eau craftsman avec un carrelage beige, un carrelage jaune, une baignoire en alcôve, un combiné douche/baignoire, des carreaux de céramique, un mur beige, un sol en carrelage de céramique, un lavabo posé, un plan de toilette en surface solide, un sol beige et aucune cabine.
Aménagement d'une petite salle d'eau craftsman avec un carrelage beige, un carrelage jaune, une baignoire en alcôve, un combiné douche/baignoire, des carreaux de céramique, un mur beige, un sol en carrelage de céramique, un lavabo posé, un plan de toilette en surface solide, un sol beige et aucune cabine.
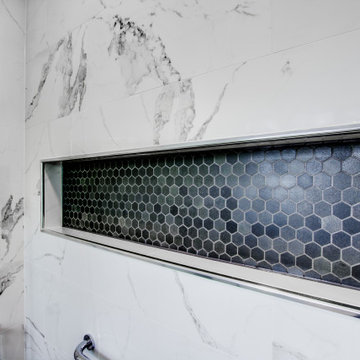
Glenwood Carpentry took an old drab master bathroom with an oversized and unused Jacuzzi tub and maximized the space with a huge walk in shower with center point drain, hexagonal mosaic tiles and custom shower niche. shower is completely waterproofed also. This is a luxury shower that will last a lifetime.
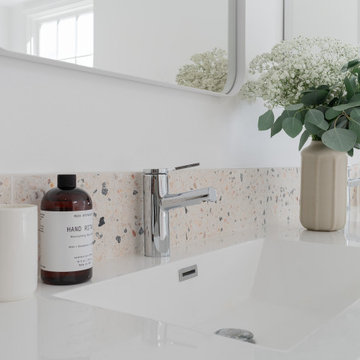
The space planning has been remodeled in order to create privacy, a separate laundry, a private toilet room, a large open shower, with a hot mop flooring. Caroline Ruszkowski created this unique space full of natural light, selected neutral colors and very soft materials. This master bathroom is elegant and provide well being and nice feeling, for a better life.

If the exterior of a house is its face the interior is its heart.
The house designed in the hacienda style was missing the matching interior.
We created a wonderful combination of Spanish color scheme and materials with amazing distressed wood rustic vanity and wrought iron fixtures.
The floors are made of 4 different sized chiseled edge travertine and the wall tiles are 4"x8" travertine subway tiles.
A full sized exterior shower system made out of copper is installed out the exterior of the tile to act as a center piece for the shower.
The huge double sink reclaimed wood vanity with matching mirrors and light fixtures are there to provide the "old world" look and feel.
Notice there is no dam for the shower pan, the shower is a step down, by that design you eliminate the need for the nuisance of having a step up acting as a dam.
Photography: R / G Photography
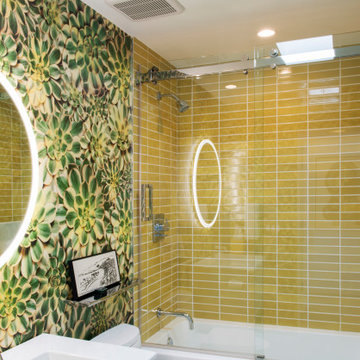
Your bathroom's future is bright with this yellow shower surround tile in a stacked pattern. Our frond glaze perfectly pairs with the vibrant succulent wallpaper.
DESIGN
PS212 HOME
PHOTOS
Dan Chavkin Photo
Tile Shown: 2x8 in Frond
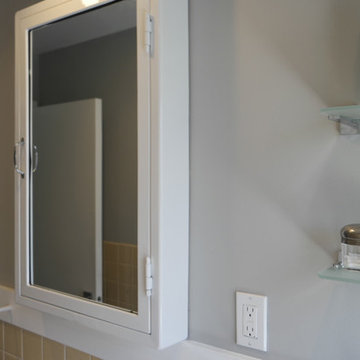
Metal medicine cabinet, glass shelves. Grey, yellow, white and black palette.
Réalisation d'une petite salle de bain tradition avec des portes de placard blanches, un combiné douche/baignoire, WC séparés, un carrelage jaune, des carreaux de céramique, un mur gris, un sol en carrelage de porcelaine, un plan vasque, un sol noir et une cabine de douche avec un rideau.
Réalisation d'une petite salle de bain tradition avec des portes de placard blanches, un combiné douche/baignoire, WC séparés, un carrelage jaune, des carreaux de céramique, un mur gris, un sol en carrelage de porcelaine, un plan vasque, un sol noir et une cabine de douche avec un rideau.
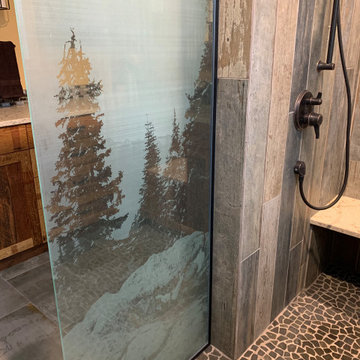
This glass etching was done using the client's personal photograph.
Idées déco pour une salle de bain principale montagne en bois brun de taille moyenne avec un placard à porte shaker, une douche à l'italienne, un carrelage jaune, un carrelage en pâte de verre, un mur jaune, un sol en carrelage de porcelaine, un plan de toilette en quartz modifié, un sol gris, aucune cabine, un plan de toilette beige, un banc de douche, meuble double vasque et meuble-lavabo encastré.
Idées déco pour une salle de bain principale montagne en bois brun de taille moyenne avec un placard à porte shaker, une douche à l'italienne, un carrelage jaune, un carrelage en pâte de verre, un mur jaune, un sol en carrelage de porcelaine, un plan de toilette en quartz modifié, un sol gris, aucune cabine, un plan de toilette beige, un banc de douche, meuble double vasque et meuble-lavabo encastré.
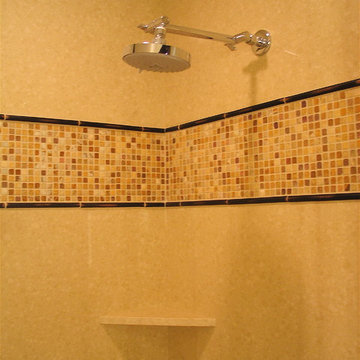
Gaia Kitchen & Bath
Inspiration pour une petite salle de bain principale design en bois foncé avec un lavabo posé, un placard à porte plane, un plan de toilette en quartz modifié, une baignoire posée, une douche à l'italienne, un carrelage jaune, mosaïque, un mur beige et un sol en calcaire.
Inspiration pour une petite salle de bain principale design en bois foncé avec un lavabo posé, un placard à porte plane, un plan de toilette en quartz modifié, une baignoire posée, une douche à l'italienne, un carrelage jaune, mosaïque, un mur beige et un sol en calcaire.
Idées déco de salles de bain avec un carrelage jaune
2