Idées déco de salles de bain avec un carrelage marron et aucune cabine
Trier par :
Budget
Trier par:Populaires du jour
81 - 100 sur 2 836 photos
1 sur 3

This award-winning whole house renovation of a circa 1875 single family home in the historic Capitol Hill neighborhood of Washington DC provides the client with an open and more functional layout without requiring an addition. After major structural repairs and creating one uniform floor level and ceiling height, we were able to make a truly open concept main living level, achieving the main goal of the client. The large kitchen was designed for two busy home cooks who like to entertain, complete with a built-in mud bench. The water heater and air handler are hidden inside full height cabinetry. A new gas fireplace clad with reclaimed vintage bricks graces the dining room. A new hand-built staircase harkens to the home's historic past. The laundry was relocated to the second floor vestibule. The three upstairs bathrooms were fully updated as well. Final touches include new hardwood floor and color scheme throughout the home.
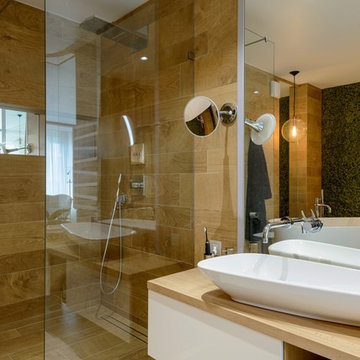
Виталий Иванов
Inspiration pour une salle de bain principale design avec un placard à porte plane, des portes de placard blanches, une douche à l'italienne, un carrelage marron, une vasque, un sol gris et aucune cabine.
Inspiration pour une salle de bain principale design avec un placard à porte plane, des portes de placard blanches, une douche à l'italienne, un carrelage marron, une vasque, un sol gris et aucune cabine.
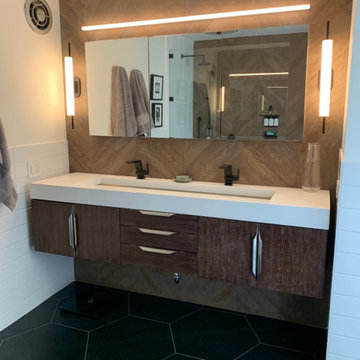
The building had a single stack running through the primary bath, so to create a double vanity, a trough sink was installed. Oversized hexagon tile makes this bathroom appear spacious, and ceramic textured like wood creates a zen-like spa atmosphere.
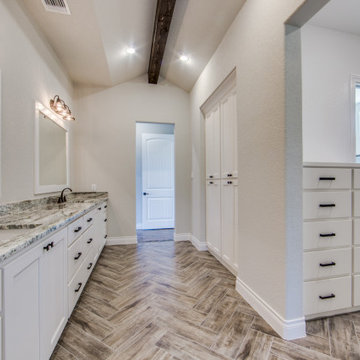
3,076 ft²: 3 bed/3 bath/1ST custom residence w/1,655 ft² boat barn located in Ensenada Shores At Canyon Lake, Canyon Lake, Texas. To uncover a wealth of possibilities, contact Michael Bryant at 210-387-6109!
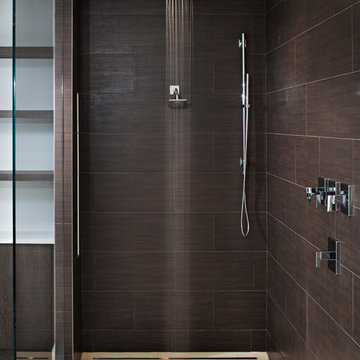
AV Architects + Builders
Location: McLean, VA, USA
Hill House is situated in the heart of McLean, VA in a well-established neighborhood. This unique site is perfect for this modern house design because it sits at the top of a hill and has a grand view of the landscape.
We have designed a home that feels like a retreat but offers all the amenities a family needs to keep up with the fast pace of Northern VA. The house offers over 8,200 sqft of luxury living area on three finished levels.
The main level is an open-concept floor plan designed to entertain. The central area is the great room and the kitchen separated by a two-sided fireplace, but it’s surrounded by a very generous dining room, a study with custom built-ins and an outdoor covered patio with another gas fireplace. We also have a functional mudroom with a powder room right-off the 3-car garage with plenty of storage. The open stair case anchors the front elevation of the home to the front porch and the site.
The second level offers a master suite with an expansive custom his/her walk-in closet, a master bath with a curb less shower area, a free-standing soaking tub and his/her vanities. Additionally, this level has 4 generously sized en-suite bedrooms with full baths and walk-in closets and a full size laundry room with lots of storage.
The lower level has a guest en-suite bedroom with a full bathroom and walk-in closet. It also has a rec room with a glass enclosed wine cellar to display your favorite wine collection. We have added a large exercise room, a media room fully wired, a full bath and lots of storage space.
The materials used for the home are of the highest quality. From the aluminum clad oversized windows, to the unique roofing structure, the Nichiha rectangular siding and stacked veneer stone, we have hand-picked materials that stand the test of time and complement the modern design of the home.
In total this 8200 sqft home has 6 bedrooms, 7 bathrooms, 2 half-baths and a 3-car garage.
Todd Smith Photography
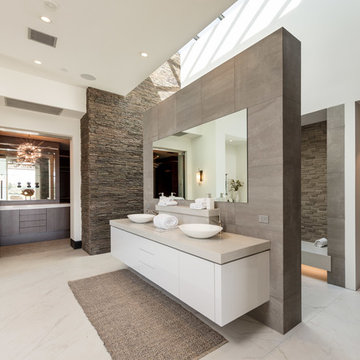
Exemple d'une salle de bain principale tendance avec un placard à porte plane, des portes de placard blanches, une douche ouverte, un carrelage marron, un carrelage gris, un carrelage de pierre, un mur blanc, une vasque, un sol blanc, aucune cabine et un plan de toilette beige.
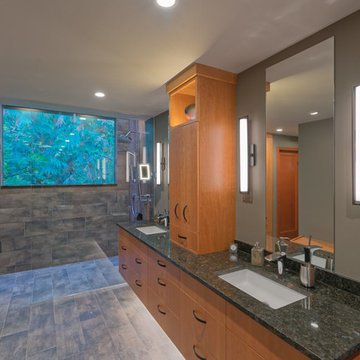
The show blends in with a glass wall barrier with the same flooring throughout and no threshold - creates a wheelchair accessible entrance.
Mike Nakamura Photography ©
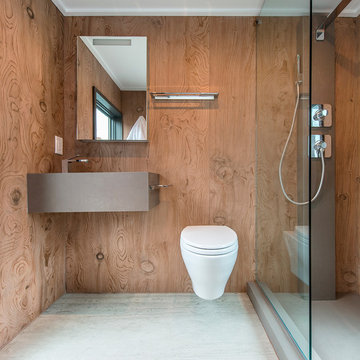
A playful combination of knots and meandering lines infuse La Bohème with a sense of movement and depth. This captivating Lebanon cedar inspired pattern has an attractive texture, both visual and tactile, owing to Neolith Digital Design technology. La Bohème combines well with other patterns to create a dynamic and stimulating space.
Inspired by earthy, natural landscapes, warm brown tones are characteristic of Barro. Its dark, ethereal patterning beautifully complements more strongly pronounced designs. It has a harmonising effect, tying together the other patterns in the room.
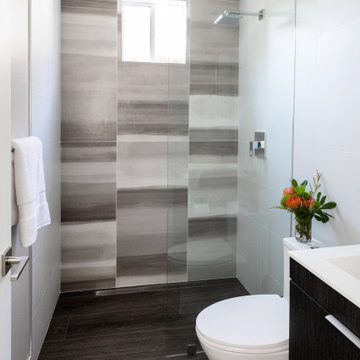
This downstairs bathroom serves as both a powder room and a pool bathroom for the clients. It’s a tight space that follows a typical tract-home layout.
The clients were remodeling their dated kitchen, carrying the wood-look, plank tile throughout the lower level of their home, so it made sense to update this bathroom at the same time. They are from Europe and desired a chic, clean, contemporary, look that was cohesive with the kitchen and family room remodel. They wanted it to feel bright and open, and above all, easy to clean.
We removed the shower dam and essentially created a wet room, running the dark floor tile into the shower towards a linear drain at the back of the room. The side walls of the shower are a large, matte, white tile bordered by a chrome Schluter trim. The same tile was used as a baseboard to protect the walls from splashes from pool visitors and shower users.
The focal point on the back wall is a large format tile, installed to showcase its horizontal ombre striations. The colors are muted tones of white, taupe, and brown; tying together the crisp white tile of the side walls of the shower and the dark color of the floor and vanity.
The room is quite small, so we installed a simple glass partition between the shower head and the toilet from floor to ceiling, to allow light to flow through the room. The contemporary, dark, wood vanity floats on the wall to further enhance the spacious, open feeling.
As the vanity is only 24” wide, a mirror with integrated lighting was selected to maintain the clean, simple look above. The fixtures have sleek, angular, contemporary lines to echo the crisp linear themes in the space. Their chrome finish adds some sparkle to the room.
The result is a bright, calm, sophisticated, modern space that is highly functional, easy to maintain and harmonious with the other remodeled areas of the home.
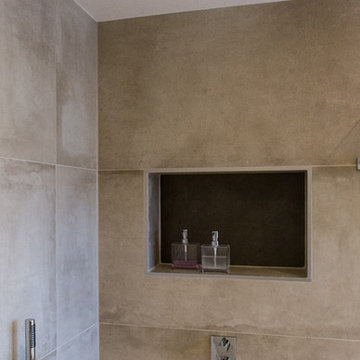
Foto: Frank Rohr
Cette image montre une grande salle de bain principale design avec un placard à porte plane, des portes de placard blanches, une baignoire indépendante, une douche à l'italienne, WC séparés, un carrelage marron, un carrelage de pierre, un mur marron, un lavabo intégré, un plan de toilette en surface solide, un sol marron et aucune cabine.
Cette image montre une grande salle de bain principale design avec un placard à porte plane, des portes de placard blanches, une baignoire indépendante, une douche à l'italienne, WC séparés, un carrelage marron, un carrelage de pierre, un mur marron, un lavabo intégré, un plan de toilette en surface solide, un sol marron et aucune cabine.
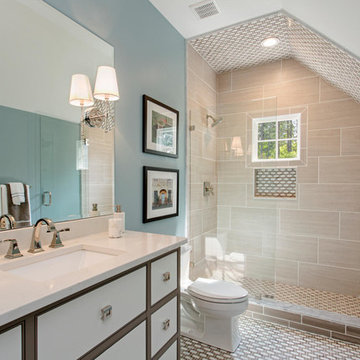
*Interior Design by Jennifer Stoner of Jennifer Stoner Interiors http://www.houzz.com/pro/jstoner/jennifer-stoner-interiors
*Photography by Bryan Chavez
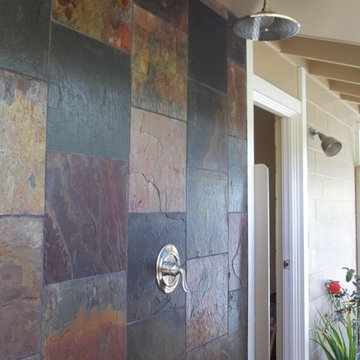
Idée de décoration pour une salle de bain tradition avec une douche ouverte, un carrelage beige, un carrelage bleu, un carrelage marron, du carrelage en ardoise et aucune cabine.

This master bath is characterized by a harmonious marriage of materials, where the warmth of wood grain tiles on the walls complements the cool elegance of the porcelain floor tile. The bathroom's design articulates a clean, modern aesthetic punctuated by high-end finishes and a cohesive color palette

Cette image montre une salle de bain principale minimaliste de taille moyenne avec un placard avec porte à panneau encastré, des portes de placard marrons, une baignoire indépendante, une douche ouverte, WC à poser, un carrelage marron, des carreaux de porcelaine, un mur marron, un sol en carrelage de céramique, un lavabo posé, un plan de toilette en marbre, un sol marron, aucune cabine, un plan de toilette jaune, meuble simple vasque et meuble-lavabo suspendu.
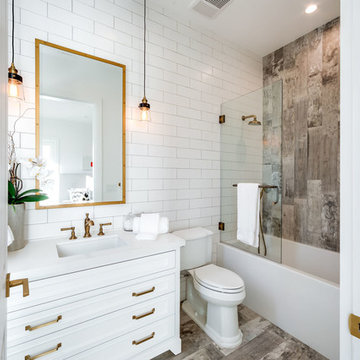
Inspiration pour une salle d'eau traditionnelle avec un placard avec porte à panneau encastré, des portes de placard blanches, une baignoire d'angle, un combiné douche/baignoire, un carrelage marron, un carrelage gris, un carrelage blanc, un mur blanc, un lavabo encastré, un sol gris, aucune cabine et un plan de toilette blanc.
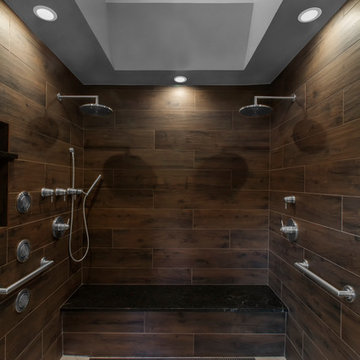
Strategically placed LED can lights highlight the wood-look wall tiles and provide ample lighting of the space. A 4x4 luxe remote open skylight was installed just above the shower to let in plenty of natural light and incorporate the outdoors (another one of our client’s favorite features!) This high-tech skylight is operated by a digital wall panel, allowing it to open and close at the push of a button. The timer can also be set for it to open or close, in the case that the clients are leaving for the day and want to let out the steam from the shower without the unit remaining open the rest of the day.
Final photos by www.impressia.net
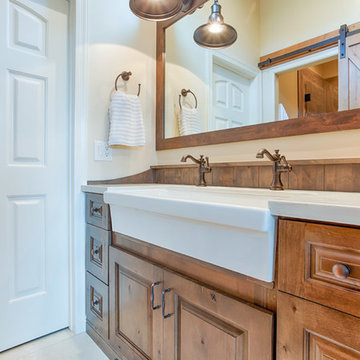
This modern farmhouse Jack and Jill bathroom features SOLLiD Value Series - Tahoe Ash cabinets with a traugh Farmhouse Sink. The cabinet pulls and barn door pull are Jeffrey Alexander by Hardware Resources - Durham Cabinet pulls and knobs. The floor is marble and the shower is porcelain wood look plank tile. The vanity also features a custom wood backsplash panel to match the cabinets. This bathroom also features an MK Cabinetry custom build Alder barn door stained to match the cabinets.
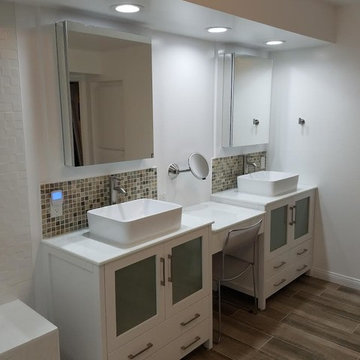
Cette image montre une grande salle de bain principale design avec un placard en trompe-l'oeil, des portes de placard blanches, une douche double, WC séparés, un carrelage beige, un carrelage marron, un carrelage gris, un carrelage multicolore, mosaïque, un mur blanc, une vasque, un plan de toilette en quartz modifié, un sol marron, aucune cabine et un sol en carrelage de porcelaine.
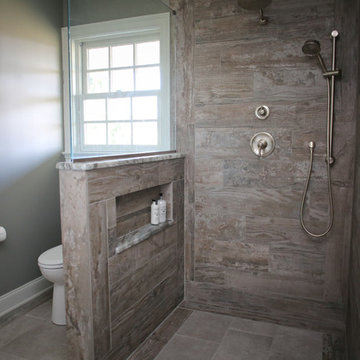
Photo by: Kelly Hess
Inspiration pour une salle de bain principale rustique de taille moyenne avec des portes de placard marrons, une douche à l'italienne, WC séparés, un carrelage marron, des carreaux de porcelaine, un mur gris, un sol en carrelage de porcelaine, un lavabo encastré, un plan de toilette en granite, un sol beige, aucune cabine et un placard à porte plane.
Inspiration pour une salle de bain principale rustique de taille moyenne avec des portes de placard marrons, une douche à l'italienne, WC séparés, un carrelage marron, des carreaux de porcelaine, un mur gris, un sol en carrelage de porcelaine, un lavabo encastré, un plan de toilette en granite, un sol beige, aucune cabine et un placard à porte plane.
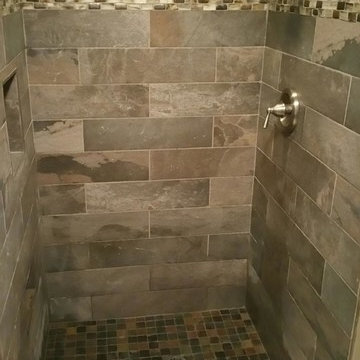
Cette image montre une salle d'eau design de taille moyenne avec une douche ouverte, un carrelage beige, un carrelage marron, un carrelage gris, un carrelage multicolore, un carrelage de pierre, un sol beige et aucune cabine.
Idées déco de salles de bain avec un carrelage marron et aucune cabine
5