Idées déco de salles de bain avec un carrelage marron et du carrelage en ardoise
Trier par :
Budget
Trier par:Populaires du jour
81 - 100 sur 138 photos
1 sur 3
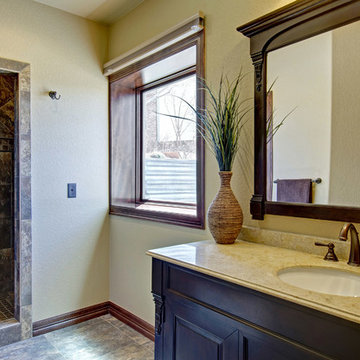
Basement bathroom with vanity and tile shower surround. ©Finished Basement Company
Exemple d'une douche en alcôve chic en bois foncé de taille moyenne avec un placard en trompe-l'oeil, WC séparés, un carrelage marron, du carrelage en ardoise, un mur beige, un sol en ardoise, un lavabo encastré, un plan de toilette en calcaire, un sol marron, une cabine de douche à porte battante et un plan de toilette beige.
Exemple d'une douche en alcôve chic en bois foncé de taille moyenne avec un placard en trompe-l'oeil, WC séparés, un carrelage marron, du carrelage en ardoise, un mur beige, un sol en ardoise, un lavabo encastré, un plan de toilette en calcaire, un sol marron, une cabine de douche à porte battante et un plan de toilette beige.
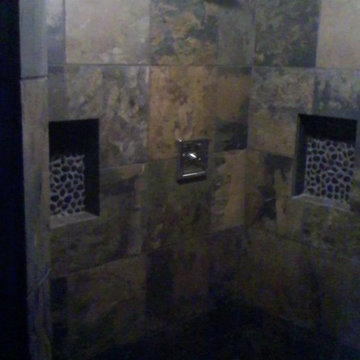
Shane Ralph
Inspiration pour une grande salle de bain principale design avec une douche ouverte, un carrelage marron et du carrelage en ardoise.
Inspiration pour une grande salle de bain principale design avec une douche ouverte, un carrelage marron et du carrelage en ardoise.
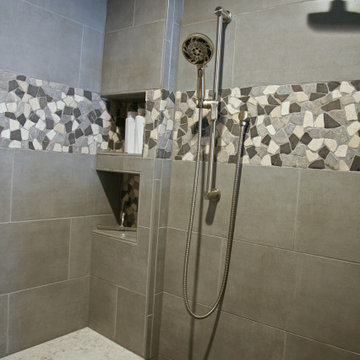
The on-suite bathroom has the mirrored floor plan of the master bed and bath above. The more rustic feel of the lower level and finishes that are geared to the natural bring the outdoors in.
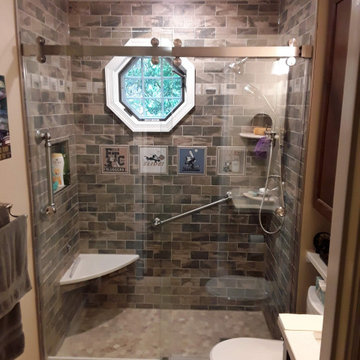
Unfortunately, I have no other photos of this space, but my client LOVES Felix and Baseball, so why not put them in the shower! What a FUN space!! The tile were carefully placed, and outlined with Schluter Strips. And what makes this space more inviting is the heated toilet seat!
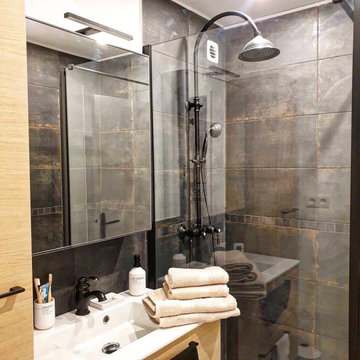
La salle de bain qui vous offre un voyage dans le temps tout en restant moderne ! Vous aimez ?
Réalisation d'une petite salle de bain vintage avec une douche à l'italienne, un carrelage marron, du carrelage en ardoise, un mur marron, un lavabo encastré, aucune cabine et meuble simple vasque.
Réalisation d'une petite salle de bain vintage avec une douche à l'italienne, un carrelage marron, du carrelage en ardoise, un mur marron, un lavabo encastré, aucune cabine et meuble simple vasque.
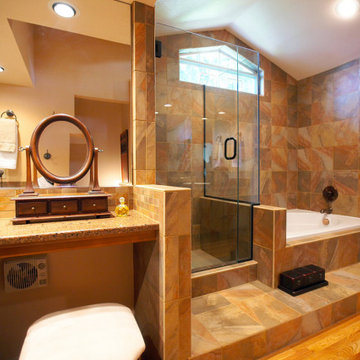
Cette image montre une salle de bain principale traditionnelle en bois brun avec un placard avec porte à panneau surélevé, une baignoire posée, une douche d'angle, WC séparés, un carrelage marron, du carrelage en ardoise, un mur beige, parquet foncé, un plan de toilette en granite, un sol marron, une cabine de douche à porte battante et un plan de toilette marron.
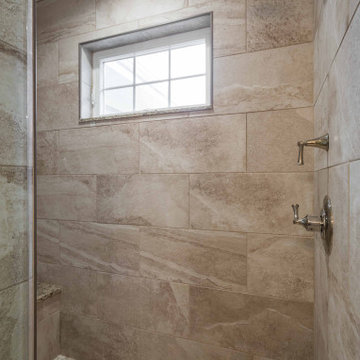
Idées déco pour une grande douche en alcôve principale et beige et blanche craftsman en bois foncé avec du carrelage en ardoise, un mur beige, un lavabo encastré, un plan de toilette en marbre, une baignoire posée, WC à poser, un carrelage marron, un sol en ardoise, un sol beige, une cabine de douche à porte battante, un plan de toilette marron, des toilettes cachées, meuble double vasque, meuble-lavabo suspendu et un plafond en papier peint.
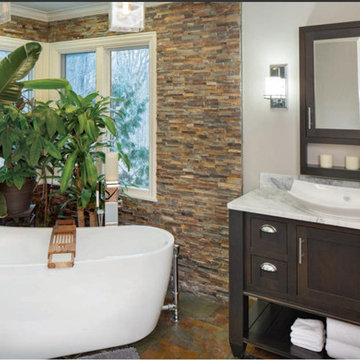
"NATURE CALLS - The great outdoors makes an appearance inside this Zionsville home that takes advantage of houseplant-friendly humidity in the master bath. The lush, tropical-looking space, designed and remodeled by Nancy and Jennifer Mince of Mince Kitchen & Bath Design LLC with the help of DGC Contracting llc. features a variety of tile from The Tile Shop that mimics the appearance of river rocks, tree bark, craggy hillsides, and mossy trails. The end result feels like a hike in the woods, complete with waterfall effects from the faucets above the freestanding tub and leaf-shaped sinks, all of which came from Plumbers Supply Co.. Because the bathroom is situated above the garage, heated flooring was installed to prevent chilly feet. The towel bars are heated to provide extra comfort." Photo Credit Indianapolis Monthly Magazine, featured in the 2019 Home Edition.
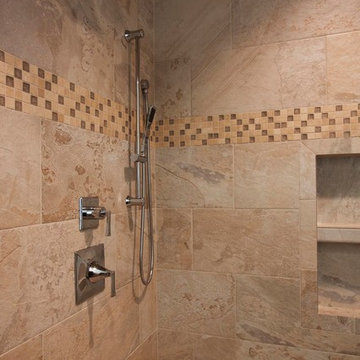
Dreams come true in this Gorgeous Transitional Mountain Home located in the desirable gated-community of The RAMBLE. Luxurious Calcutta Gold Marble Kitchen Island, Perimeter Countertops and Backsplash create a Sleek, Modern Look while the 21′ Floor-to-Ceiling Stone Fireplace evokes feelings of Rustic Elegance. Pocket Doors can be tucked away, opening up to the covered Screened-In Patio creating an extra large space for sacred time with friends and family. The Eze Breeze Window System slide down easily allowing a cool breeze to flow in with sounds of birds chirping and the leaves rustling in the trees. Curl up on the couch in front of the real wood burning fireplace while marinated grilled steaks are turned over on the outdoor stainless-steel grill. The Marble Master Bath offers rejuvenation with a free-standing jetted bath tub and extra large shower complete with double sinks.
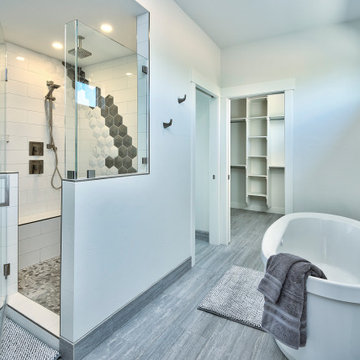
Exemple d'une grande douche en alcôve principale tendance avec un placard à porte plane, des portes de placard beiges, une baignoire indépendante, WC séparés, un carrelage marron, du carrelage en ardoise, un mur blanc, un sol en ardoise, un lavabo encastré, un plan de toilette en stratifié, un sol gris, une cabine de douche à porte battante et un plan de toilette blanc.
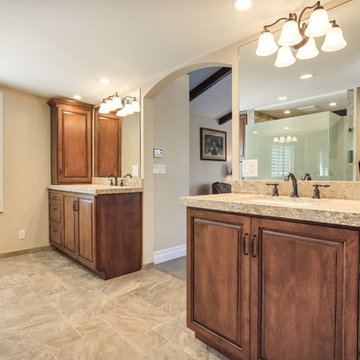
Antis Photography
Réalisation d'une douche en alcôve principale tradition en bois brun de taille moyenne avec un placard avec porte à panneau surélevé, WC à poser, un carrelage marron, du carrelage en ardoise, un mur beige, un sol en carrelage de porcelaine, un lavabo encastré et un plan de toilette en granite.
Réalisation d'une douche en alcôve principale tradition en bois brun de taille moyenne avec un placard avec porte à panneau surélevé, WC à poser, un carrelage marron, du carrelage en ardoise, un mur beige, un sol en carrelage de porcelaine, un lavabo encastré et un plan de toilette en granite.
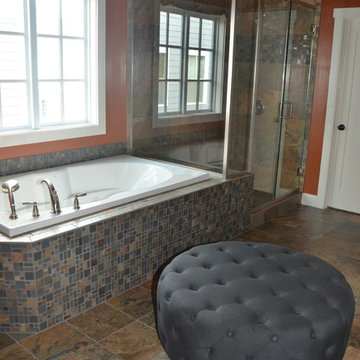
Aménagement d'une grande douche en alcôve principale contemporaine en bois foncé avec un placard à porte plane, une baignoire posée, un carrelage marron, un carrelage gris, du carrelage en ardoise, un mur orange, un sol en ardoise, un lavabo intégré, un plan de toilette en quartz modifié, un sol marron et une cabine de douche à porte battante.
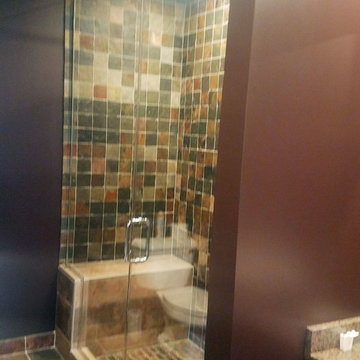
Idée de décoration pour une grande douche en alcôve principale chalet en bois brun avec un placard à porte shaker, une baignoire indépendante, WC séparés, un carrelage marron, du carrelage en ardoise, un mur marron, un sol en ardoise, une vasque, un plan de toilette en granite, un sol multicolore et une cabine de douche à porte battante.
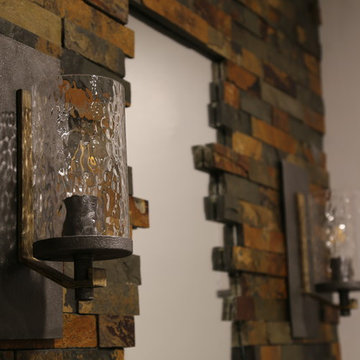
Idée de décoration pour une salle de bain principale tradition de taille moyenne avec un carrelage marron, du carrelage en ardoise et un mur marron.
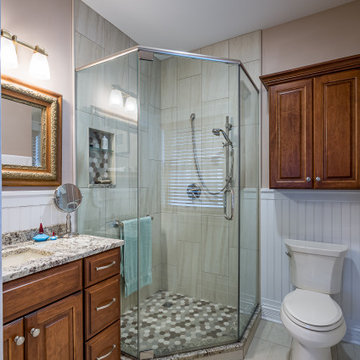
Cette photo montre une grande douche en alcôve beige et blanche craftsman pour enfant avec un placard avec porte à panneau surélevé, des portes de placard marrons, WC à poser, un carrelage marron, du carrelage en ardoise, un mur beige, un sol en contreplaqué, un lavabo encastré, un plan de toilette en marbre, un sol gris, une cabine de douche à porte battante, un plan de toilette marron, meuble simple vasque, meuble-lavabo encastré, un plafond en papier peint et du papier peint.
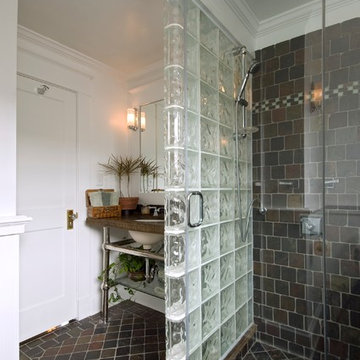
A bathroom was added as part of a second story addtion to create a master suite. The tiles are slate and the glass block wall of the shower enclosure allows light in the sink area while providing privacy for the shower. The custom console sink adds an Art Deco touch.
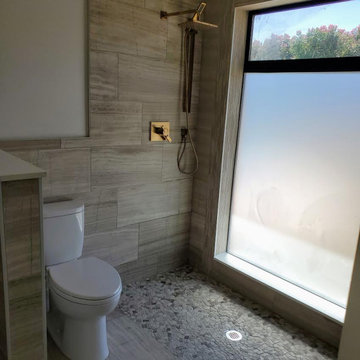
Idée de décoration pour une salle d'eau minimaliste de taille moyenne avec un espace douche bain, WC séparés, un carrelage marron, du carrelage en ardoise, un mur beige, un sol en ardoise, un sol beige, aucune cabine, un plan de toilette marron, meuble simple vasque, meuble-lavabo encastré et un plafond voûté.
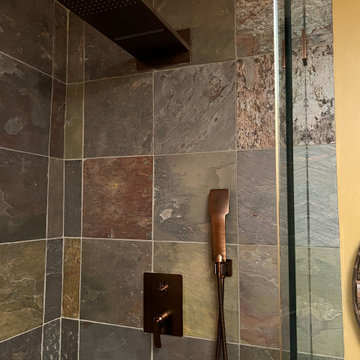
Exemple d'une salle d'eau craftsman de taille moyenne avec une douche d'angle, un mur beige, un sol en bois brun, un lavabo de ferme, un sol marron, une cabine de douche à porte battante, une niche, meuble simple vasque, WC séparés, un carrelage marron et du carrelage en ardoise.
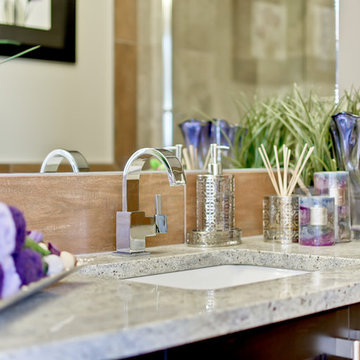
360 degrees
Réalisation d'une grande salle d'eau tradition en bois foncé avec un placard à porte shaker, une baignoire en alcôve, un combiné douche/baignoire, WC séparés, un carrelage marron, du carrelage en ardoise, un mur gris, un sol en carrelage de céramique, un lavabo encastré et un plan de toilette en granite.
Réalisation d'une grande salle d'eau tradition en bois foncé avec un placard à porte shaker, une baignoire en alcôve, un combiné douche/baignoire, WC séparés, un carrelage marron, du carrelage en ardoise, un mur gris, un sol en carrelage de céramique, un lavabo encastré et un plan de toilette en granite.
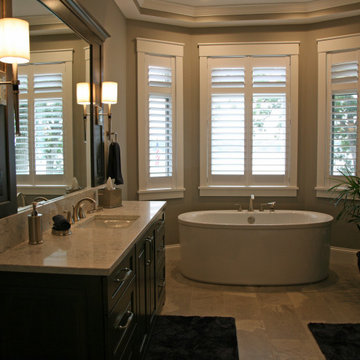
The on-suite bathroom has the mirrored floor plan of the master bed and bath above. The more rustic feel of the lower level and finishes that are geared to the natural bring the outdoors in.
Idées déco de salles de bain avec un carrelage marron et du carrelage en ardoise
5