Idées déco de salles de bain avec un carrelage marron et du carrelage en marbre
Trier par :
Budget
Trier par:Populaires du jour
1 - 20 sur 381 photos
1 sur 3

Linear fireplaces are fast becoming the design standard. The 60" double sided linear fireplace gives the best of both worlds: heat and views in both the master bathroom and bedroom. The 2 person Jacuzzi jetted tub is 60"x72" allowing ample soaking space to melt away. The homeowners added the optional Wenge wood top. The dark Emperor marble tiles, on the tub deck, continue into the shower surround. The mosaic accent tile is featured behind the sconces (on the cabinet wall) and in the shower as well for a cohesive blend of materials.
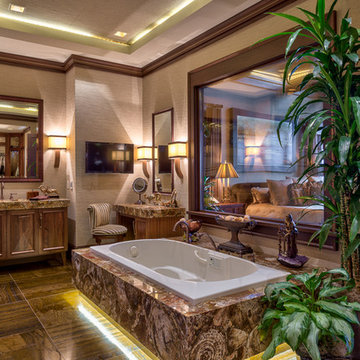
Inspiration pour une grande douche en alcôve principale chalet en bois brun avec une baignoire posée, un carrelage beige, un carrelage marron, un mur beige, un lavabo encastré, un placard avec porte à panneau encastré, du carrelage en marbre, un sol en marbre et un plan de toilette en marbre.
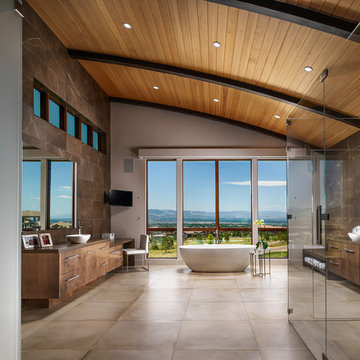
A room with a view of the mountains of Colorado. A feeling of a spa while at home. Body sprays, soaking tub, his and her shower heads, his and her vanities, tub Tv, access to modern toilet, and wonderful large closet.
This expansive bath sports a curved wood ceiling, stone walls, porcelain tile floors, onyx feature shower wall, custom lighting, and high end fixtures from Victoria & Albert.
Eric Lucero photography
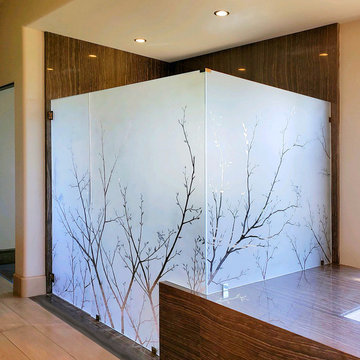
Large etched glass shower with custom tree design from
www.artglassandmetal.com
Exemple d'une très grande salle de bain principale tendance avec un placard à porte plane, une baignoire encastrée, une douche à l'italienne, un carrelage marron, du carrelage en marbre, un lavabo encastré, un plan de toilette en marbre, une cabine de douche à porte battante et un plan de toilette marron.
Exemple d'une très grande salle de bain principale tendance avec un placard à porte plane, une baignoire encastrée, une douche à l'italienne, un carrelage marron, du carrelage en marbre, un lavabo encastré, un plan de toilette en marbre, une cabine de douche à porte battante et un plan de toilette marron.

The San Marino House is the most viewed project in our carpentry portfolio. It's got everything you could wish for.
A floor to ceiling lacquer wall unit with custom cabinetry lets you stash your things with style. Floating glass shelves carry fine liquor bottles for the classy antique mirror-backed bar. Speaking about bars, the solid wood white oak slat bar and its matching back bar give the pool house a real vacation vibe.
Who wouldn't want to live here??
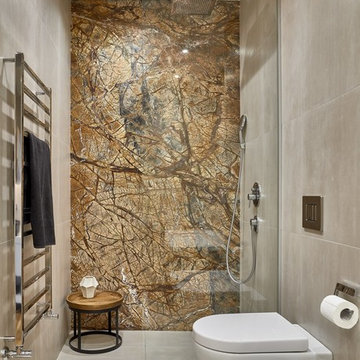
От стандартной квартиры в новом доме к современному пространству с элементами в стиле лофт: дизайн-проект кардинально изменил это помещение. Нам удалось соответствовать всем пожеланиям заказчика, но проект был очень непростым.
Трудности перепланировки
Чтобы квартира стала более удобной и функциональной, требовалась перепланировка. Поэтому мы решили сузить коридор, объединить кухню с гостиной и сломать «лишние» стены.
Реконструкция была трудной, поскольку захватывала несущую стену. Чтобы укрепить ее, мы использовали металлоконструкцию. По итогу работ стена стала только крепче, и самому зданию перепланировка пошла на пользу. Мы гордимся строителями, с которыми сотрудничаем. Они отлично выполнили работу, за которую другие бы не взялись из-за ее сложности.
Современное пространство
В ходе перепланировки мы объединили часть коридора с ванной комнатой. Это решение позволило использовать площадь более целесообразно: широкий коридор превратился в функциональную прихожую, а ванная комната стала просторнее и объемнее. Нам даже удалось уместить здесь две раковины.
Благодаря объединению кухни и гостиной мы получили единое пространство, соответствующее современным тенденциям. Кроме того, в квартире стало значительно светлее. Мы обустроили здесь место для отдыха и приема гостей, обеденную и рабочую зону кухни. Зонирование выполнено с помощью мебели и различных отделочных материалов, в том числе аутентичного немецкого кирпича, которым мы выложили стену напротив столовой группы.
Из стандартной квартиры с несколькими небольшими комнатами нам удалось сделать современное функциональное пространство. Хозяева заново влюбились в свой дом! Пока детей у молодой пары нет, но мы спроектировали хранилище для вещей на будущее. Хозяйка признается, что места настолько много, что сейчас оно пустует - пока там нечего хранить. Но мы уверены, что это временно.

Dark Emperador marble on the walls and vanity top creates this stunning, monochromatic retreat.
Aménagement d'une douche en alcôve principale victorienne de taille moyenne avec un placard en trompe-l'oeil, des portes de placard marrons, un carrelage marron, du carrelage en marbre, un mur marron, un sol en carrelage de porcelaine, une vasque, un plan de toilette en marbre, un sol marron et aucune cabine.
Aménagement d'une douche en alcôve principale victorienne de taille moyenne avec un placard en trompe-l'oeil, des portes de placard marrons, un carrelage marron, du carrelage en marbre, un mur marron, un sol en carrelage de porcelaine, une vasque, un plan de toilette en marbre, un sol marron et aucune cabine.
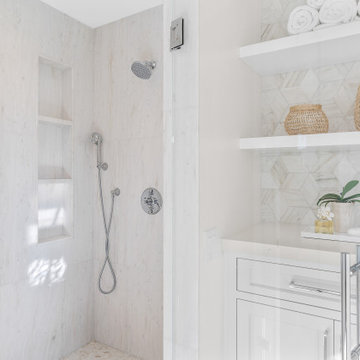
Aménagement d'une salle de bain principale bord de mer de taille moyenne avec un placard à porte shaker, des portes de placard blanches, une baignoire indépendante, une douche d'angle, WC à poser, un carrelage marron, du carrelage en marbre, un mur blanc, un sol en marbre, un lavabo encastré, un plan de toilette en quartz modifié, un sol beige, une cabine de douche à porte battante, un plan de toilette blanc, des toilettes cachées, meuble double vasque, meuble-lavabo encastré et boiseries.
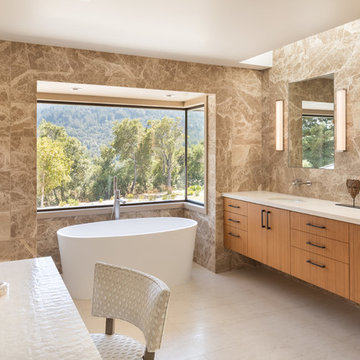
Photo Credit: https://www.blakemarvin.com/
Cette image montre une grande salle de bain principale design en bois brun avec un placard à porte plane, une baignoire indépendante, un carrelage marron, du carrelage en marbre, un sol en carrelage de porcelaine, un lavabo encastré, un plan de toilette en quartz modifié, un sol gris et un plan de toilette blanc.
Cette image montre une grande salle de bain principale design en bois brun avec un placard à porte plane, une baignoire indépendante, un carrelage marron, du carrelage en marbre, un sol en carrelage de porcelaine, un lavabo encastré, un plan de toilette en quartz modifié, un sol gris et un plan de toilette blanc.
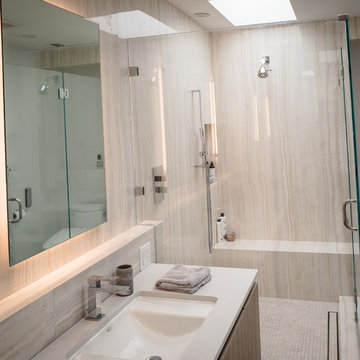
Aménagement d'une salle de bain principale moderne en bois foncé de taille moyenne avec un placard à porte plane, une baignoire encastrée, une douche à l'italienne, WC suspendus, un carrelage marron, du carrelage en marbre, un mur marron, un sol en marbre, une vasque, un plan de toilette en quartz modifié, un sol blanc, aucune cabine et un plan de toilette blanc.
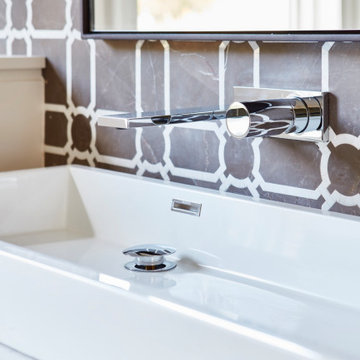
A warm palette, custom tiles and pendant lights create this spa-like master bathroom in a country home
Idées déco pour une grande douche en alcôve principale avec un placard avec porte à panneau surélevé, des portes de placard marrons, WC suspendus, un carrelage marron, du carrelage en marbre, un mur marron, un sol en marbre, une vasque, un plan de toilette en marbre, un sol multicolore, une cabine de douche à porte battante, un plan de toilette blanc, meuble double vasque et meuble-lavabo suspendu.
Idées déco pour une grande douche en alcôve principale avec un placard avec porte à panneau surélevé, des portes de placard marrons, WC suspendus, un carrelage marron, du carrelage en marbre, un mur marron, un sol en marbre, une vasque, un plan de toilette en marbre, un sol multicolore, une cabine de douche à porte battante, un plan de toilette blanc, meuble double vasque et meuble-lavabo suspendu.
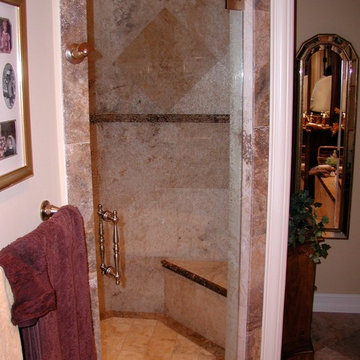
Idées déco pour une grande salle d'eau classique avec une douche d'angle, un carrelage marron, du carrelage en marbre, un mur beige, un sol en carrelage de porcelaine, un lavabo encastré, un sol beige et une cabine de douche à porte battante.
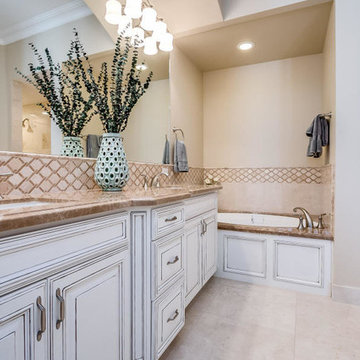
Idées déco pour une grande salle de bain principale classique avec un placard avec porte à panneau surélevé, des portes de placard blanches, une baignoire encastrée, une douche ouverte, un carrelage beige, un carrelage marron, du carrelage en marbre, un mur beige, un sol en travertin, un plan de toilette en marbre, un lavabo encastré, un sol beige et aucune cabine.
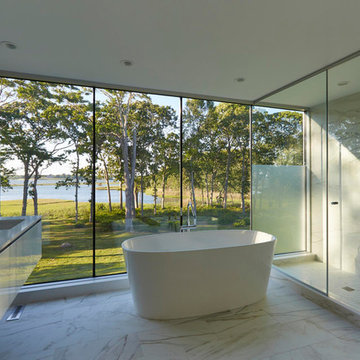
Exemple d'une douche en alcôve principale moderne avec un placard à porte plane, des portes de placard blanches, une baignoire indépendante, un carrelage beige, un carrelage marron, un carrelage blanc, un mur blanc, un lavabo encastré, un sol multicolore, une cabine de douche à porte battante, du carrelage en marbre et un sol en marbre.
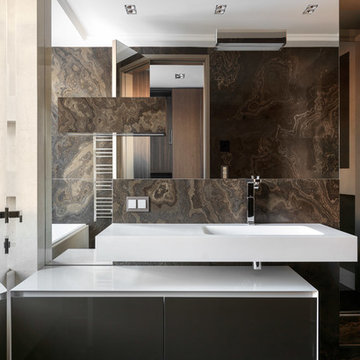
Авторы проекта: Ведран Бркич, Лидия Бркич и Анна Гармаш
Фотограф: Сергей Красюк
Idée de décoration pour une grande salle de bain principale design avec un placard à porte plane, des portes de placard grises, un carrelage marron, du carrelage en marbre, un sol en marbre, un lavabo intégré, un plan de toilette blanc et un sol gris.
Idée de décoration pour une grande salle de bain principale design avec un placard à porte plane, des portes de placard grises, un carrelage marron, du carrelage en marbre, un sol en marbre, un lavabo intégré, un plan de toilette blanc et un sol gris.
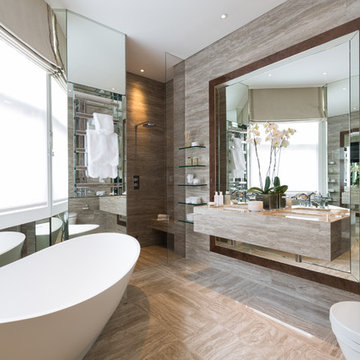
Aménagement d'une salle de bain principale contemporaine avec un placard à porte plane, des portes de placard marrons, une baignoire indépendante, un espace douche bain, un carrelage marron, du carrelage en marbre, un mur marron, un sol en marbre, un lavabo intégré, un sol marron et aucune cabine.

Floors tiled in 'Lombardo' hexagon mosaic honed marble from Artisans of Devizes | Shower wall tiled in 'Lombardo' large format honed marble from Artisans of Devizes | Brassware is by Gessi in the finish 706 (Blackened Chrome) | Bronze mirror feature wall comprised of 3 bevelled panels | Custom vanity unit and cabinetry made by Luxe Projects London | Stone sink fabricated by AC Stone & Ceramic out of Oribico marble
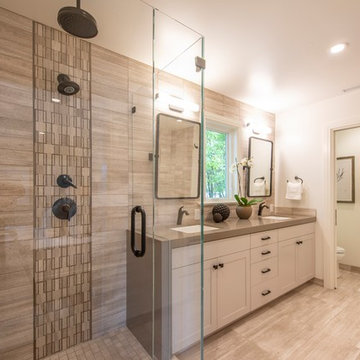
Inspiration pour une grande salle de bain principale traditionnelle avec un placard à porte shaker, des portes de placard blanches, une baignoire encastrée, une douche d'angle, WC séparés, un carrelage marron, du carrelage en marbre, un mur blanc, un sol en marbre, un lavabo encastré, un plan de toilette en quartz modifié, un sol marron, une cabine de douche à porte battante et un plan de toilette marron.

Eola Parade of Homes
Cette photo montre une salle de bain principale tendance de taille moyenne avec des portes de placard bleues, un lavabo encastré, une cabine de douche à porte battante, un placard avec porte à panneau encastré, une douche à l'italienne, WC à poser, un carrelage marron, du carrelage en marbre, un mur marron, un plan de toilette en marbre, un sol en calcaire et un sol beige.
Cette photo montre une salle de bain principale tendance de taille moyenne avec des portes de placard bleues, un lavabo encastré, une cabine de douche à porte battante, un placard avec porte à panneau encastré, une douche à l'italienne, WC à poser, un carrelage marron, du carrelage en marbre, un mur marron, un plan de toilette en marbre, un sol en calcaire et un sol beige.
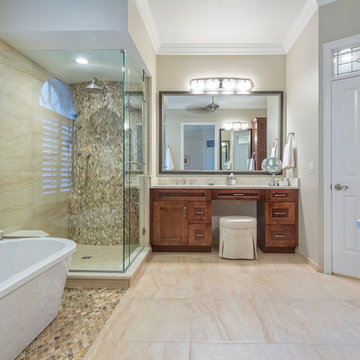
Idée de décoration pour une grande salle de bain principale craftsman en bois foncé avec un placard à porte shaker, une baignoire indépendante, une douche d'angle, un carrelage marron, du carrelage en marbre, un mur beige, un sol en marbre, un lavabo encastré, un plan de toilette en marbre, un sol marron, une cabine de douche à porte battante et un plan de toilette gris.
Idées déco de salles de bain avec un carrelage marron et du carrelage en marbre
1