Idées déco de salles de bain avec un carrelage marron et meuble-lavabo suspendu
Trier par:Populaires du jour
1 - 20 sur 927 photos
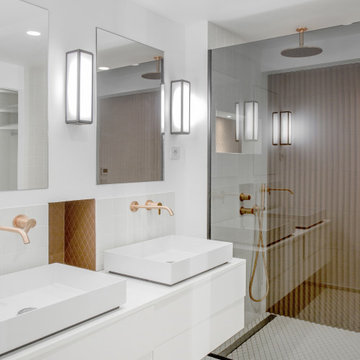
Cette photo montre une salle de bain tendance avec un placard à porte plane, des portes de placard blanches, une douche à l'italienne, un carrelage marron, un mur blanc, une vasque, un sol blanc, un plan de toilette blanc et meuble-lavabo suspendu.

An extreme renovation makeover for my clients teenagers bathroom. We expanded the footprint and upgraded all facets of the existing space. We selected a more mature, sophisticated, spa like vibe that fit her likes and needs, while maintaining a modern, subdued palette that was calming + inviting and showcased the sculptural elements in the room. There really was nowhere but up to go in this space.

Inspiration pour une grande salle de bain principale design avec un placard à porte plane, des portes de placard blanches, une baignoire indépendante, WC à poser, un carrelage marron, un carrelage imitation parquet, un mur marron, un sol en carrelage de porcelaine, un plan de toilette en quartz modifié, un sol marron, un plan de toilette blanc, meuble simple vasque, meuble-lavabo suspendu et une vasque.
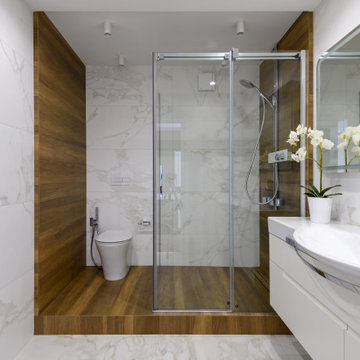
Idées déco pour une salle de bain contemporaine de taille moyenne avec un placard à porte plane, des portes de placard blanches, WC suspendus, un carrelage marron, un carrelage gris, un lavabo intégré, un sol gris, une cabine de douche à porte coulissante, un plan de toilette blanc, meuble simple vasque et meuble-lavabo suspendu.
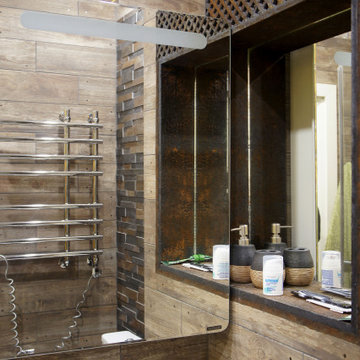
Душевая стекло со стекло блоками
Exemple d'une petite salle d'eau blanche et bois industrielle avec un placard à porte plane, des portes de placard marrons, une douche d'angle, WC séparés, un carrelage marron, des carreaux de porcelaine, un mur marron, un sol en carrelage de porcelaine, un sol marron, un plan de toilette blanc, des toilettes cachées, meuble simple vasque et meuble-lavabo suspendu.
Exemple d'une petite salle d'eau blanche et bois industrielle avec un placard à porte plane, des portes de placard marrons, une douche d'angle, WC séparés, un carrelage marron, des carreaux de porcelaine, un mur marron, un sol en carrelage de porcelaine, un sol marron, un plan de toilette blanc, des toilettes cachées, meuble simple vasque et meuble-lavabo suspendu.

Ce petit espace a été transformé en salle d'eau avec 3 espaces de la même taille. On y entre par une porte à galandage. à droite la douche à receveur blanc ultra plat, au centre un meuble vasque avec cette dernière de forme ovale posée dessus et à droite des WC suspendues. Du sol au plafond, les murs sont revêtus d'un carrelage imitation bois afin de donner à l'espace un esprit SPA de chalet. Les muret à mi hauteur séparent les espaces tout en gardant un esprit aéré. Le carrelage au sol est gris ardoise pour parfaire l'ambiance nature en associant végétal et minéral.
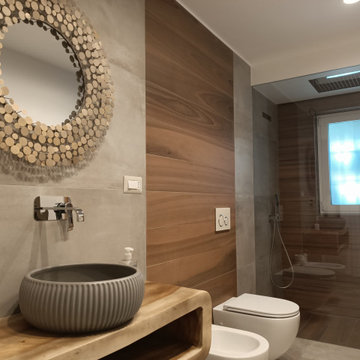
Legno e cemento, abbinamento di toni caldi e freddi per un bagno femminile, con linee morbide gradazioni di colore tono su tono.
Idée de décoration pour une salle d'eau minimaliste en bois clair de taille moyenne avec un placard sans porte, une douche à l'italienne, WC séparés, un carrelage marron, des carreaux de porcelaine, un mur gris, un sol en carrelage de porcelaine, une vasque, un plan de toilette en bois, un sol gris, une niche, meuble simple vasque, meuble-lavabo suspendu et un plafond décaissé.
Idée de décoration pour une salle d'eau minimaliste en bois clair de taille moyenne avec un placard sans porte, une douche à l'italienne, WC séparés, un carrelage marron, des carreaux de porcelaine, un mur gris, un sol en carrelage de porcelaine, une vasque, un plan de toilette en bois, un sol gris, une niche, meuble simple vasque, meuble-lavabo suspendu et un plafond décaissé.
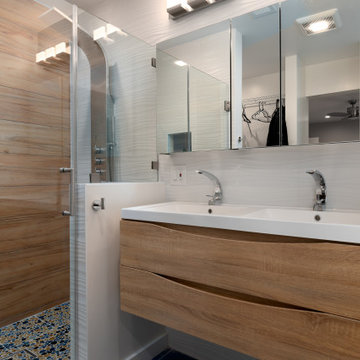
Aménagement d'une salle de bain principale contemporaine en bois clair de taille moyenne avec un placard à porte plane, une douche à l'italienne, WC séparés, un carrelage marron, un carrelage imitation parquet, un lavabo intégré, une cabine de douche à porte battante, un plan de toilette blanc, meuble double vasque et meuble-lavabo suspendu.

The goal was to open up this bathroom, update it, bring it to life! 123 Remodeling went for modern, but zen; rough, yet warm. We mixed ideas of modern finishes like the concrete floor with the warm wood tone and textures on the wall that emulates bamboo to balance each other. The matte black finishes were appropriate final touches to capture the urban location of this master bathroom located in Chicago’s West Loop.
https://123remodeling.com - Chicago Kitchen & Bath Remodeler
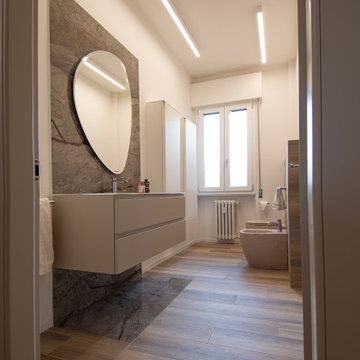
Un bagno senza vasca nè doccia ma con un grande mobile lavabo molto capiente e minimale con vasca integrata in cristallo retroverniciato. Il rivestimento parietale dietro il lavabo diventa pavimento: un effetto marmo lucido abbinato all'effetto legno del pavimento. colori caldi, neutri per un bagno semplice ma mai socntato.
Sanitari colorati NIC, mobili bagno ARBI
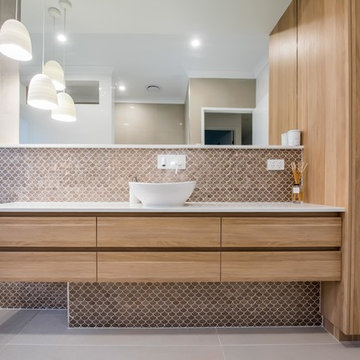
Liz Andrews Photography and Design
Aménagement d'une grande salle de bain principale contemporaine en bois clair avec un placard à porte plane, une baignoire indépendante, une douche ouverte, WC suspendus, un carrelage marron, des carreaux de céramique, un mur blanc, un sol en carrelage de céramique, une vasque, un plan de toilette en granite, un sol blanc, aucune cabine, un plan de toilette blanc, une niche, meuble simple vasque et meuble-lavabo suspendu.
Aménagement d'une grande salle de bain principale contemporaine en bois clair avec un placard à porte plane, une baignoire indépendante, une douche ouverte, WC suspendus, un carrelage marron, des carreaux de céramique, un mur blanc, un sol en carrelage de céramique, une vasque, un plan de toilette en granite, un sol blanc, aucune cabine, un plan de toilette blanc, une niche, meuble simple vasque et meuble-lavabo suspendu.
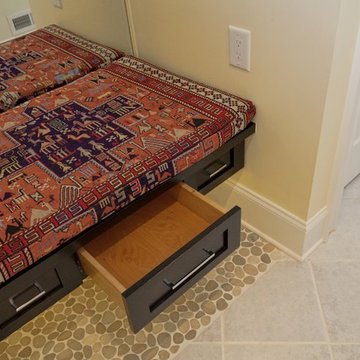
To cover the bench seat, we used a kilim rug from the homeowner’s collection. This added a much-needed punch of color and tied the bath in with the rest of their home. Using a rug to cover the bench was unconventional, but it’s a great example of the power of repurposing.

Contemporary Bathroom
Idée de décoration pour une salle d'eau design avec un placard à porte plane, des portes de placard blanches, une douche à l'italienne, WC à poser, un carrelage marron, un carrelage imitation parquet, un mur marron, un sol en carrelage de porcelaine, un lavabo encastré, un plan de toilette en quartz modifié, un sol gris, une cabine de douche à porte battante, un plan de toilette blanc, une niche, meuble simple vasque et meuble-lavabo suspendu.
Idée de décoration pour une salle d'eau design avec un placard à porte plane, des portes de placard blanches, une douche à l'italienne, WC à poser, un carrelage marron, un carrelage imitation parquet, un mur marron, un sol en carrelage de porcelaine, un lavabo encastré, un plan de toilette en quartz modifié, un sol gris, une cabine de douche à porte battante, un plan de toilette blanc, une niche, meuble simple vasque et meuble-lavabo suspendu.
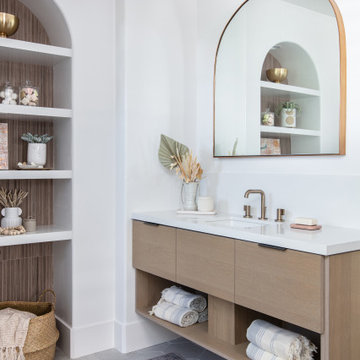
These first-time parents wanted to create a sanctuary in their home, a place to retreat and enjoy some self-care after a long day. They were inspired by the simplicity and natural elements found in wabi-sabi design so we took those basic elements and created a spa-like getaway.

The goal was to open up this bathroom, update it, bring it to life! 123 Remodeling went for modern, but zen; rough, yet warm. We mixed ideas of modern finishes like the concrete floor with the warm wood tone and textures on the wall that emulates bamboo to balance each other. The matte black finishes were appropriate final touches to capture the urban location of this master bathroom located in Chicago’s West Loop.
https://123remodeling.com - Chicago Kitchen & Bath Remodeler

Transforming this small bathroom into a wheelchair accessible retreat was no easy task. Incorporating unattractive grab bars and making them look seamless was the goal. A floating vanity / countertop allows for roll up accessibility and the live edge of the granite countertops make if feel luxurious. Double sinks for his and hers sides plus medicine cabinet storage helped for this minimal feel of neutrals and breathability. The barn door opens for wheelchair movement but can be closed for the perfect amount of privacy.
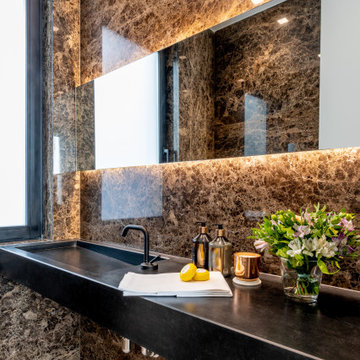
Inspiration pour une grande salle de bain design avec des portes de placard noires, un carrelage marron, un lavabo intégré, un sol gris, un plan de toilette noir, meuble simple vasque et meuble-lavabo suspendu.

Modern bathroom with glazed brick tile shower and custom tiled tub front in stone mosaic. Features wall mounted vanity with custom mirror and sconce installation. Complete with roman clay plaster wall & ceiling paint for a subtle texture.
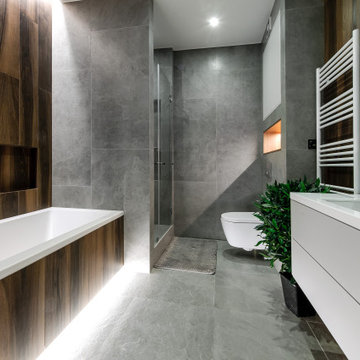
Cette photo montre une douche en alcôve principale tendance avec un placard à porte plane, des portes de placard blanches, une baignoire en alcôve, WC suspendus, un carrelage marron, un carrelage gris, un lavabo encastré, un sol gris, une cabine de douche à porte battante, un plan de toilette blanc, meuble simple vasque et meuble-lavabo suspendu.

The San Marino House is the most viewed project in our carpentry portfolio. It's got everything you could wish for.
A floor to ceiling lacquer wall unit with custom cabinetry lets you stash your things with style. Floating glass shelves carry fine liquor bottles for the classy antique mirror-backed bar. Speaking about bars, the solid wood white oak slat bar and its matching back bar give the pool house a real vacation vibe.
Who wouldn't want to live here??
Idées déco de salles de bain avec un carrelage marron et meuble-lavabo suspendu
1