Idées déco de salles de bain avec un carrelage marron et meuble simple vasque
Trier par :
Budget
Trier par:Populaires du jour
221 - 240 sur 1 463 photos
1 sur 3
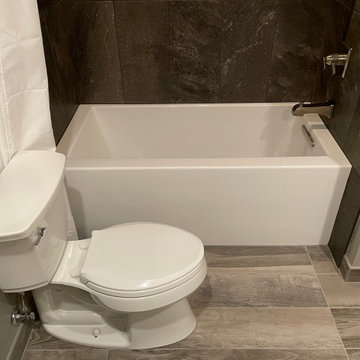
Custom Surface Solutions (www.css-tile.com) - Owner Craig Thompson (512) 966-8296. This project shows a complete remodel of a Guest Bathroom.. New Kohler Soaker Tub with Delta Ashlyn shower faucet and multi-function head. New Vanity with 36" sink base and 15" Drawer Base cabinet. Tebas Black Granite countertop. Miseno 21" undermount sink, Delta Ashlyn Single Hole faucet. 12 x 24 Quartzite Iron tile using vertical aligned layout pattern. Gray wood grain 8 x 40 plank floor tile using aligned layout pattern.
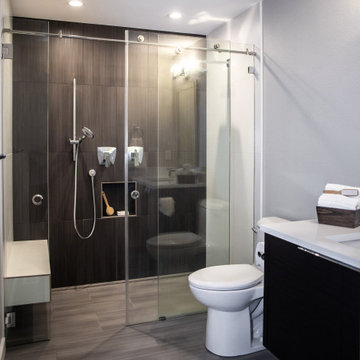
Cornerstone Builders, Inc., Beaverton, Oregon, 2021 Regional CotY Award Winner, Residential Bath $50,001 to $75,000
Cette photo montre une douche en alcôve principale moderne en bois foncé de taille moyenne avec un placard à porte plane, un carrelage marron, un lavabo encastré, une cabine de douche à porte coulissante, un plan de toilette blanc, un banc de douche, meuble simple vasque et meuble-lavabo suspendu.
Cette photo montre une douche en alcôve principale moderne en bois foncé de taille moyenne avec un placard à porte plane, un carrelage marron, un lavabo encastré, une cabine de douche à porte coulissante, un plan de toilette blanc, un banc de douche, meuble simple vasque et meuble-lavabo suspendu.
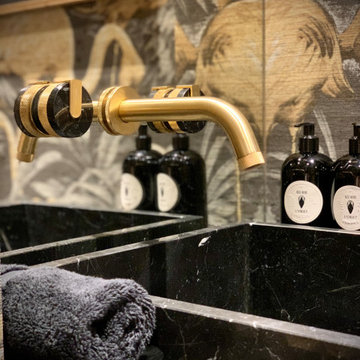
This bathroom idea features: wraparound texture rich wallpaper with a central niche in honed grey natural marble above the toilet with a spot light highlighting unique flower arrangement. Sanitary ware selection in brushed gold and black finishes, complementing marble black sink fitted onto a bespoke vanity unit made from natural wood ribbon paneling that have been hand painted.
24k gold tap with natural marble knobs, fitted directly onto aged glass-mirror.

Réalisation d'une petite salle de bain principale chalet avec un placard avec porte à panneau encastré, une douche ouverte, WC suspendus, un carrelage marron, des carreaux de céramique, un mur bleu, un sol en terrazzo, un lavabo posé, un plan de toilette en terrazzo, une cabine de douche à porte battante, un plan de toilette gris, meuble simple vasque et meuble-lavabo encastré.
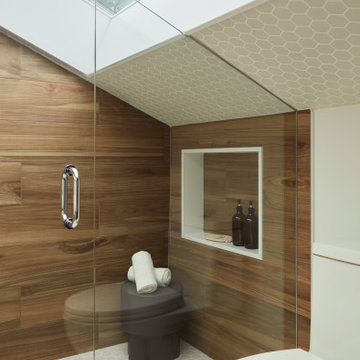
New primary suite ensuite bathroom, creatively inserted into the existing attic space. A large format skylight provides the height needed to both pass building code, and provide for comfort of use by the owners.
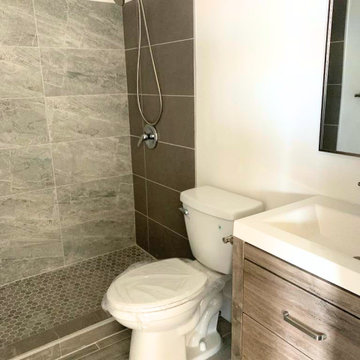
Bathroom renovation with everything included in Miami, Florida. If you want to see the before, visit our website www.Improvementvalue.com
Inspiration pour une petite salle d'eau en bois brun avec un placard en trompe-l'oeil, une douche ouverte, WC à poser, un carrelage marron, un mur blanc, un plan de toilette blanc, meuble simple vasque et meuble-lavabo sur pied.
Inspiration pour une petite salle d'eau en bois brun avec un placard en trompe-l'oeil, une douche ouverte, WC à poser, un carrelage marron, un mur blanc, un plan de toilette blanc, meuble simple vasque et meuble-lavabo sur pied.
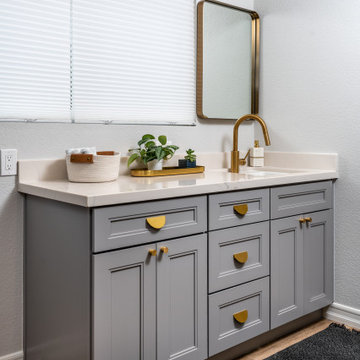
Modern Bathroom with grey shaker vanities. Quartz countertop with under mounted single sink. Golden color faucet with accent golden handles.
Wood-looking tile.
Remodeled by Europe Construction
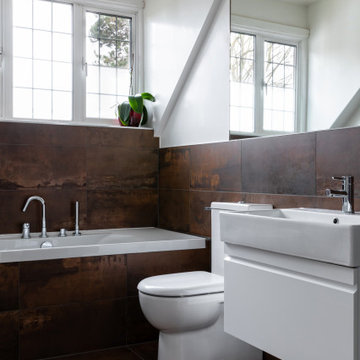
Réalisation d'une salle de bain design de taille moyenne pour enfant avec des portes de placard blanches, une baignoire posée, une douche à l'italienne, WC suspendus, un carrelage marron, un mur blanc, un lavabo suspendu, un sol marron, une cabine de douche à porte battante, une niche, meuble simple vasque et meuble-lavabo suspendu.
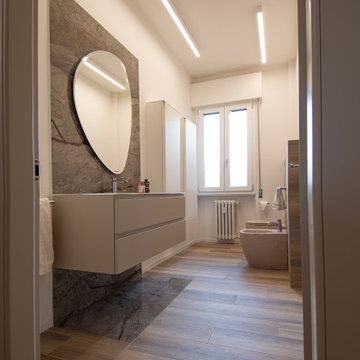
Un bagno senza vasca nè doccia ma con un grande mobile lavabo molto capiente e minimale con vasca integrata in cristallo retroverniciato. Il rivestimento parietale dietro il lavabo diventa pavimento: un effetto marmo lucido abbinato all'effetto legno del pavimento. colori caldi, neutri per un bagno semplice ma mai socntato.
Sanitari colorati NIC, mobili bagno ARBI
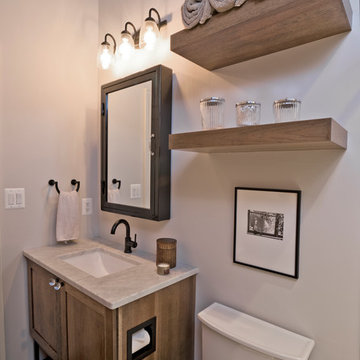
This award-winning whole house renovation of a circa 1875 single family home in the historic Capitol Hill neighborhood of Washington DC provides the client with an open and more functional layout without requiring an addition. After major structural repairs and creating one uniform floor level and ceiling height, we were able to make a truly open concept main living level, achieving the main goal of the client. The large kitchen was designed for two busy home cooks who like to entertain, complete with a built-in mud bench. The water heater and air handler are hidden inside full height cabinetry. A new gas fireplace clad with reclaimed vintage bricks graces the dining room. A new hand-built staircase harkens to the home's historic past. The laundry was relocated to the second floor vestibule. The three upstairs bathrooms were fully updated as well. Final touches include new hardwood floor and color scheme throughout the home.
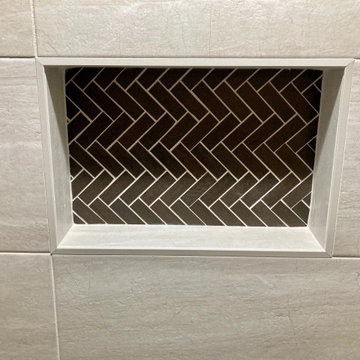
We Removed the Bathtub and installed a custom shower pan with a Low Profile Curb. Mek Bronze Herringone Tile on the shower floor and inside the Niche complemented with Bianco Neoplois on the Walls and Floor. The Shower Glass Door is from the Kohler Levity line. Also Includes a White Vanity with Recessed Panel Trim and a Sunset Canyon Quartz Top with a white undermount sink.
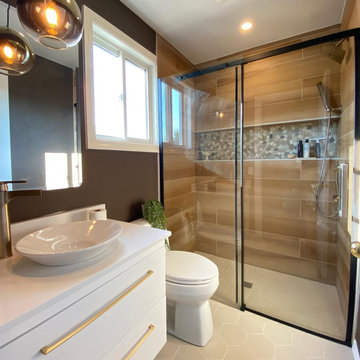
Removed an outdated, shallow tub to opt for a curbless, walk-in shower with modern amenities. Hightlights include globe pendant, vessel sink, floating vanity with undermount lighting and wall to wall shower niche mixed with warm finishes for a zen retreat.
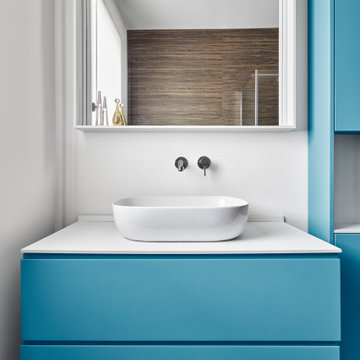
Aménagement d'une petite salle de bain contemporaine avec un placard à porte plane, des portes de placard turquoises, un carrelage marron, des carreaux de porcelaine, un mur blanc, un sol en carrelage de porcelaine, une vasque, un plan de toilette en surface solide, un sol gris, un plan de toilette blanc, meuble simple vasque et meuble-lavabo suspendu.
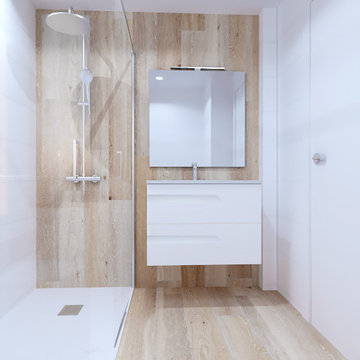
Baño con personalidad.
Inspiration pour une salle de bain principale et blanche et bois minimaliste de taille moyenne avec un placard à porte plane, des portes de placard blanches, un espace douche bain, WC à poser, un carrelage marron, des carreaux de céramique, un mur multicolore, un sol en carrelage de porcelaine, un lavabo suspendu, un plan de toilette en surface solide, un sol marron, une cabine de douche à porte coulissante, un plan de toilette blanc, une fenêtre, meuble simple vasque et meuble-lavabo suspendu.
Inspiration pour une salle de bain principale et blanche et bois minimaliste de taille moyenne avec un placard à porte plane, des portes de placard blanches, un espace douche bain, WC à poser, un carrelage marron, des carreaux de céramique, un mur multicolore, un sol en carrelage de porcelaine, un lavabo suspendu, un plan de toilette en surface solide, un sol marron, une cabine de douche à porte coulissante, un plan de toilette blanc, une fenêtre, meuble simple vasque et meuble-lavabo suspendu.
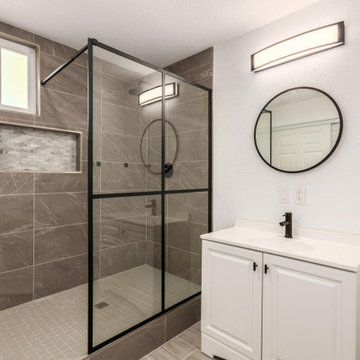
Idée de décoration pour une salle de bain principale minimaliste de taille moyenne avec un placard avec porte à panneau encastré, des portes de placard blanches, une douche d'angle, WC à poser, un carrelage marron, des carreaux de céramique, un mur blanc, un sol en carrelage de céramique, un lavabo encastré, un plan de toilette en quartz modifié, un sol marron, aucune cabine, un plan de toilette blanc, des toilettes cachées, meuble simple vasque et meuble-lavabo encastré.
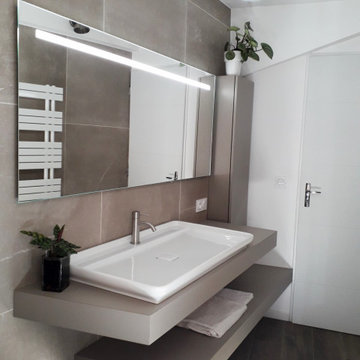
Idée de décoration pour une petite salle de bain minimaliste pour enfant avec un placard à porte affleurante, des portes de placard marrons, une baignoire encastrée, WC suspendus, un carrelage marron, un carrelage imitation parquet, un sol en carrelage imitation parquet, une grande vasque, un plan de toilette en stratifié, un sol marron, un plan de toilette marron, meuble simple vasque et meuble-lavabo encastré.
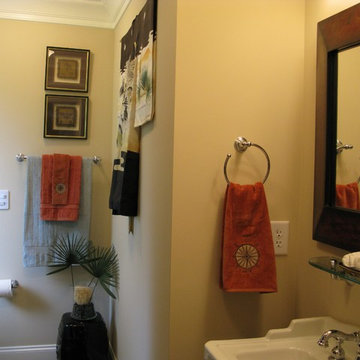
Beige wall color, turquoise carpet, sitting room, guest room, tropical, black furniture, Indian chair, desk, bookshelves, artificial plants, ottomans, wicker chair, artwork, lamps, turquoise bedding, off-white bedding, colorful, colorful throw pillows, silk bedding, silk drapes, oil painting, oil paintings, mirror. Love it all!
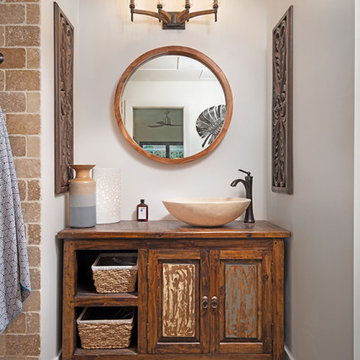
Rustic elements give this bath an Asian feel.
Idées déco pour une douche en alcôve principale asiatique de taille moyenne avec un placard en trompe-l'oeil, des portes de placard marrons, WC à poser, un carrelage marron, des carreaux de béton, un mur blanc, une vasque, un plan de toilette en bois, un sol gris, aucune cabine, un plan de toilette marron, meuble simple vasque et meuble-lavabo sur pied.
Idées déco pour une douche en alcôve principale asiatique de taille moyenne avec un placard en trompe-l'oeil, des portes de placard marrons, WC à poser, un carrelage marron, des carreaux de béton, un mur blanc, une vasque, un plan de toilette en bois, un sol gris, aucune cabine, un plan de toilette marron, meuble simple vasque et meuble-lavabo sur pied.
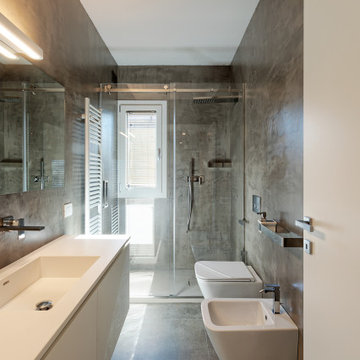
Il bagno notte è stato completamente resinato nella stessa colorazione del grès utilizzato per la pavimentazione dell'appartamento, per rendere l'ambiente una scatola uniforme dove rendere protagonisti gli elementi bianchi: sanitari sospesi e il mobile realizzato artigianalmente con piano in corian e vasca integrata.
La doccia quasi scompare, chiusa da due ante in vetro trasparente scorrevole a tutta parete. Gli accessori e le rubinetterie squadrate in finitura cromo completano l'ambiente
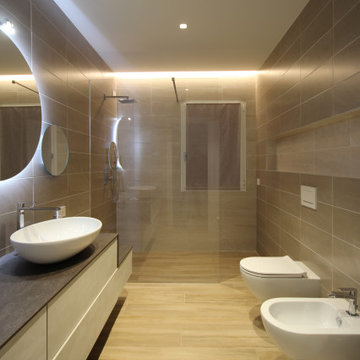
Exemple d'une grande salle de bain principale moderne avec un placard à porte plane, une douche à l'italienne, WC séparés, un carrelage marron, des carreaux de céramique, un mur marron, parquet peint, un plan vasque, un plan de toilette en marbre, un sol jaune, aucune cabine, un plan de toilette marron, meuble simple vasque, meuble-lavabo suspendu et un plafond décaissé.
Idées déco de salles de bain avec un carrelage marron et meuble simple vasque
12